2205 Cambridge Drive, Hurst, TX 76054
Local realty services provided by:Better Homes and Gardens Real Estate Lindsey Realty
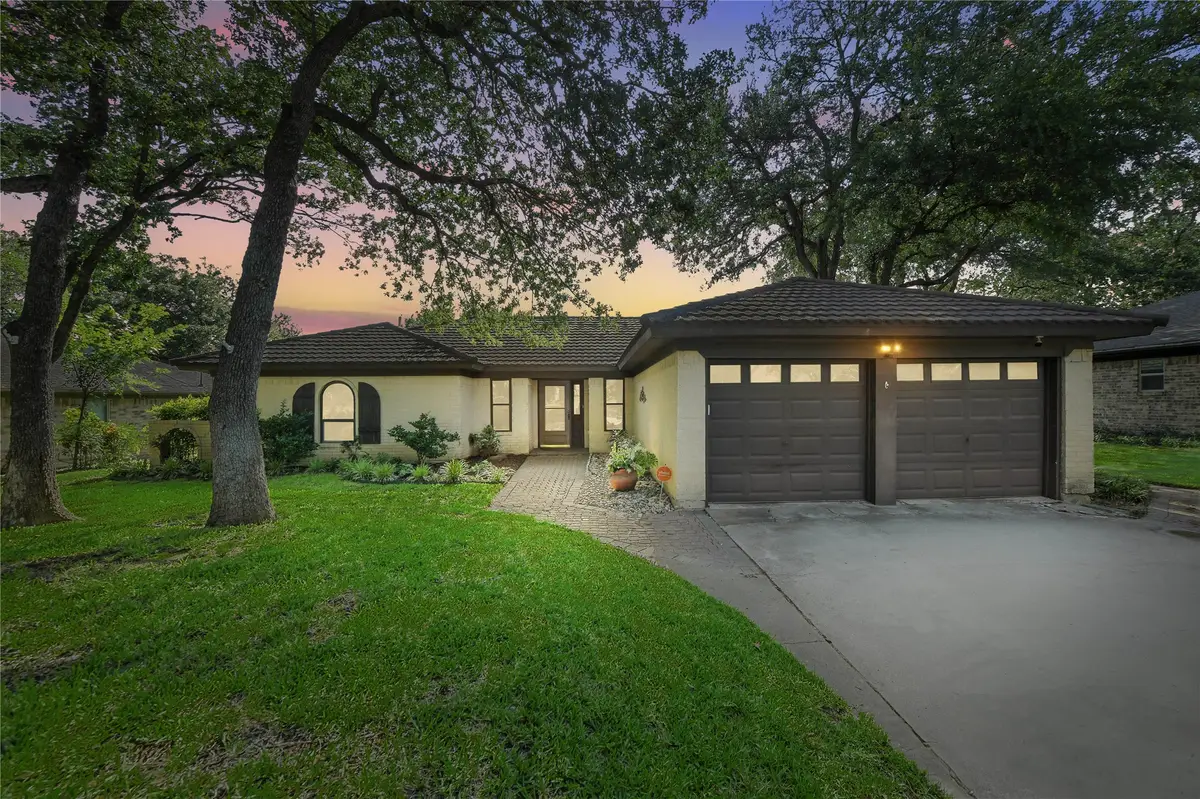


Listed by:russell rhodes972-899-5600
Office:berkshire hathawayhs penfed tx
MLS#:21007917
Source:GDAR
Price summary
- Price:$349,900
- Price per sq. ft.:$189.54
About this home
BEAUTIFULLY UPDATED SINGLE-STORY NESTLED ON A HEAVILY TREED LOT WITH A SPARKLING POOL & SPA! Feel the charm the moment you step inside to new carpet & luxury plank flooring, decorative lighting, updated bathrooms, double pane windows that open from the inside for easy cleaning, a recently replaced water heater & freshly painted walls, ceilings & baseboards. Make great use of the home office that can flex as a dining room or play area—whatever suits your lifestyle best. Unwind in the huge family room graced with a wood-beamed ceiling, built-ins & a floor-to-ceiling brick fireplace, or host in the renovated kitchen featuring modern cabinets, granite countertops, recently installed stainless steel appliances, a double oven & a coffee bar. End your day in the spacious primary suite including a wood-beamed ceiling, dual sink extended vanity & a walk-in closet with built-ins. Spend time outdoors in your private backyard featuring a pool & spa, storage sheds, large covered patio plus an extended open patio. Close proximity to Chisholm Park & Aquatic Center with easy access to major highways, DFW Airport & downtown Fort Worth. Take a first-person look at this gorgeous home! Click the Virtual Tour link to see the 3D Tour!
Contact an agent
Home facts
- Year built:1976
- Listing Id #:21007917
- Added:14 day(s) ago
- Updated:August 16, 2025 at 10:41 PM
Rooms and interior
- Bedrooms:3
- Total bathrooms:2
- Full bathrooms:2
- Living area:1,846 sq. ft.
Heating and cooling
- Cooling:Central Air, Electric
- Heating:Central, Natural Gas
Structure and exterior
- Roof:Concrete, Tile
- Year built:1976
- Building area:1,846 sq. ft.
- Lot area:0.21 Acres
Schools
- High school:Bell
- Elementary school:Shadyoaks
Finances and disclosures
- Price:$349,900
- Price per sq. ft.:$189.54
- Tax amount:$7,551
New listings near 2205 Cambridge Drive
- New
 $459,000Active4 beds 2 baths2,141 sq. ft.
$459,000Active4 beds 2 baths2,141 sq. ft.609 Springhill Drive, Hurst, TX 76054
MLS# 21031330Listed by: RE/MAX DFW ASSOCIATES - New
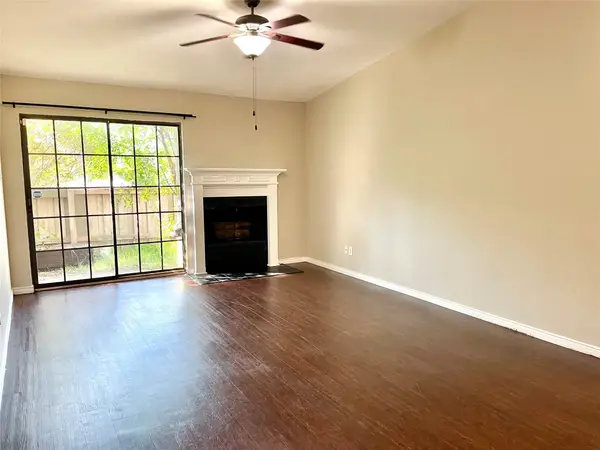 $172,500Active2 beds 2 baths938 sq. ft.
$172,500Active2 beds 2 baths938 sq. ft.338 W Harwood Road #D, Hurst, TX 76054
MLS# 21028999Listed by: JONI ALEXANDER-MCKEE, BROKER - New
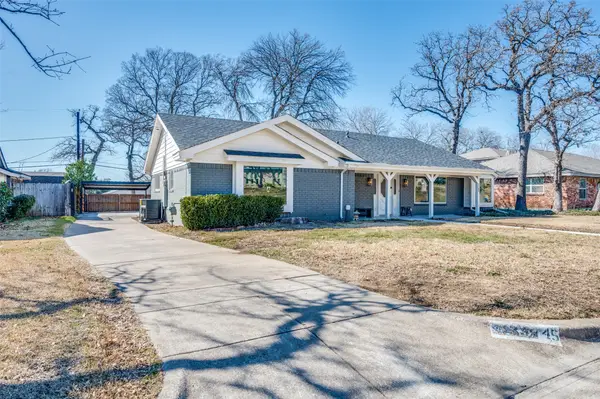 $410,000Active3 beds 2 baths1,944 sq. ft.
$410,000Active3 beds 2 baths1,944 sq. ft.1745 Westridge Drive, Hurst, TX 76054
MLS# 21027934Listed by: JPAR - FRISCO - New
 $290,000Active4 beds 2 baths1,325 sq. ft.
$290,000Active4 beds 2 baths1,325 sq. ft.552 Norwood Drive, Hurst, TX 76053
MLS# 21034365Listed by: COLDWELL BANKER REALTY - New
 $455,000Active3 beds 2 baths2,260 sq. ft.
$455,000Active3 beds 2 baths2,260 sq. ft.2041 Parkridge Drive, Hurst, TX 76054
MLS# 21033189Listed by: RE/MAX PINNACLE GROUP REALTORS - New
 $750,000Active4 beds 4 baths3,580 sq. ft.
$750,000Active4 beds 4 baths3,580 sq. ft.3225 Glade Pointe Court, Hurst, TX 76054
MLS# 21032938Listed by: AT HOME PROPERTIES, INC. - New
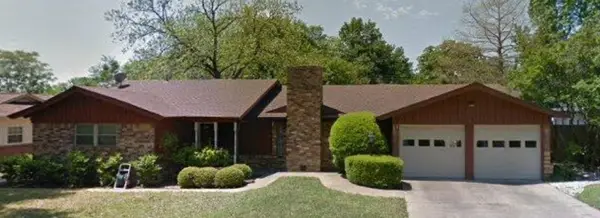 $298,000Active3 beds 2 baths1,654 sq. ft.
$298,000Active3 beds 2 baths1,654 sq. ft.1125 Mary Drive, Hurst, TX 76053
MLS# 21029946Listed by: COLDWELL BANKER REALTY - Open Thu, 4 to 7pmNew
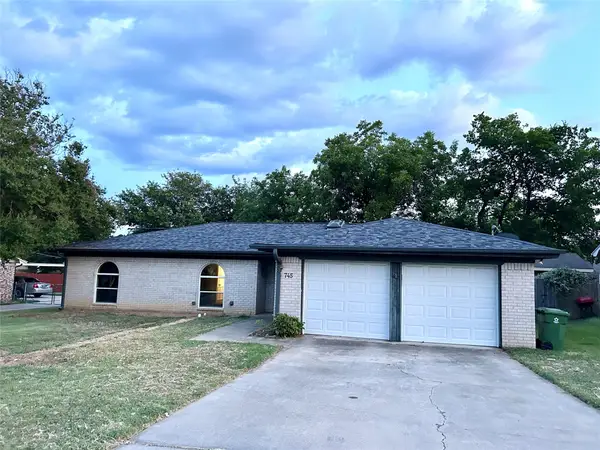 $340,000Active4 beds 2 baths1,568 sq. ft.
$340,000Active4 beds 2 baths1,568 sq. ft.745 Toni Drive, Hurst, TX 76054
MLS# 20989920Listed by: REAL - New
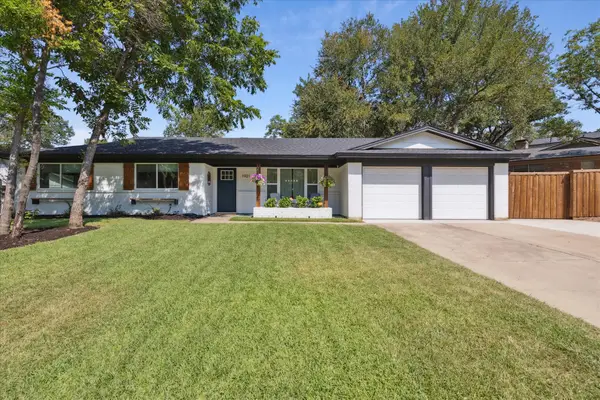 $385,000Active3 beds 2 baths1,533 sq. ft.
$385,000Active3 beds 2 baths1,533 sq. ft.1921 Sage Trail, Hurst, TX 76054
MLS# 21028137Listed by: TEXAS PROPERTY BROKERS, LLC - New
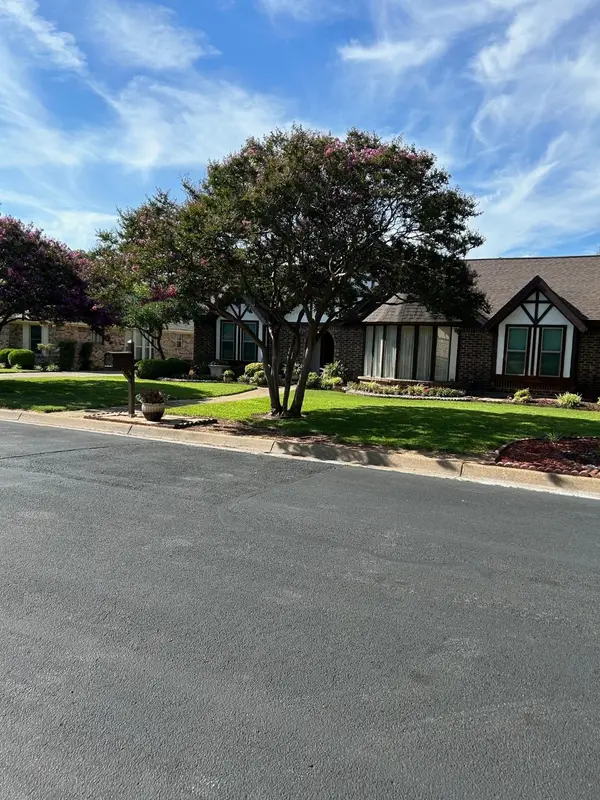 $387,900Active3 beds 2 baths1,887 sq. ft.
$387,900Active3 beds 2 baths1,887 sq. ft.333 Baker Drive, Hurst, TX 76054
MLS# 21030398Listed by: CMT REALTY
