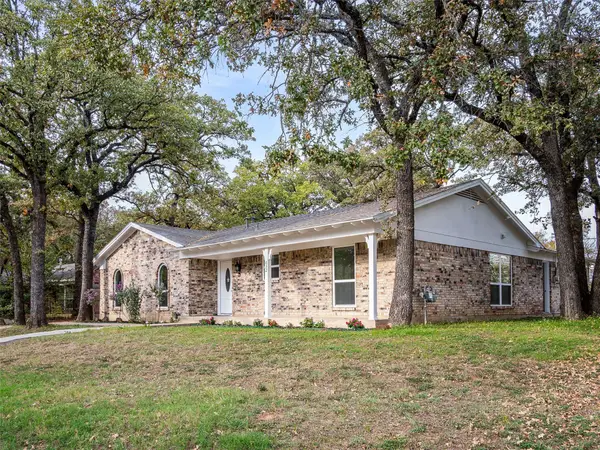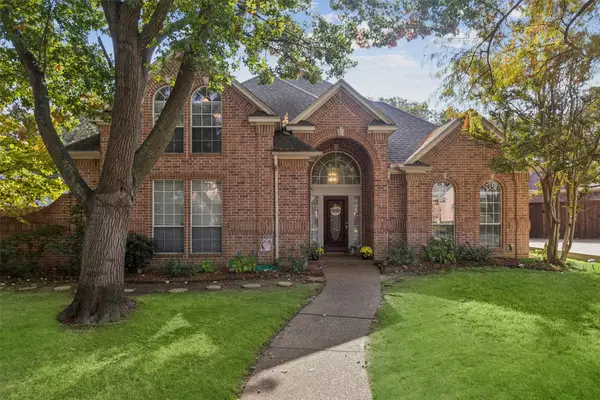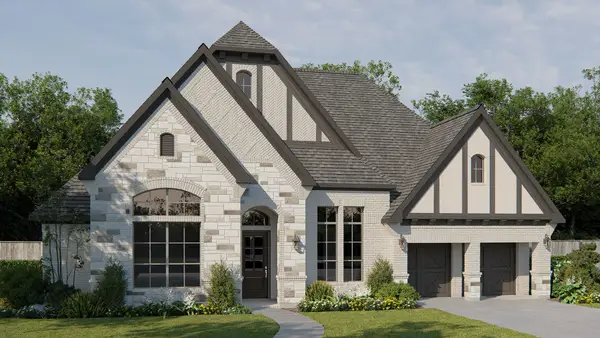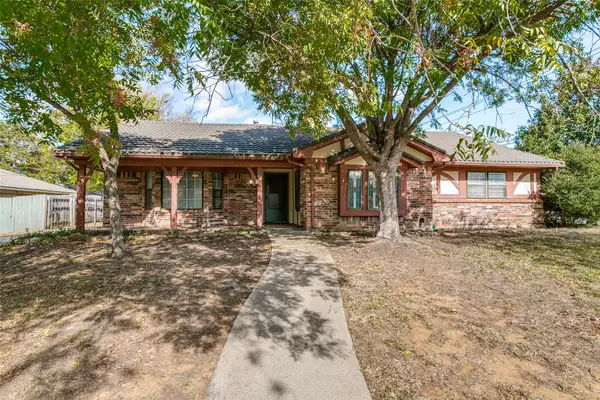2212 Hurstview Drive, Hurst, TX 76054
Local realty services provided by:Better Homes and Gardens Real Estate Senter, REALTORS(R)
Listed by: allison plutko972-989-6484
Office: allie beth allman & assoc.
MLS#:20965956
Source:GDAR
Price summary
- Price:$389,500
- Price per sq. ft.:$229.39
About this home
This charming one-story Hurst home is serving up poolside perfection and a big backyard that’s ready for your next BBQ bash! Zoned to highly rated Birdville schools, this gem checks all the boxes for comfortable living and epic entertaining.
Step inside and you’ll find a versatile “swing room” off the entry—perfect for a home office, a cozy den, or a chic dining spot. The kitchen boasts granite countertops, a mini water heater AND triple filtration system for the kitchen sink and a built-in nook that overlooks the backyard—ideal for morning coffee with a view! The family room is truly the heart of the home, featuring a cozy gas log fireplace and upgraded vinyl plank flooring that adds style and durability.
And the backyard provides the perfect backdrop for epic entertainment in every season. A sparkling (recently resurfaced!) pool and expansive covered patio will make you the envy of the neighborhood. Picture BBQs, lazy Sundays, and crisp evenings spent on the patio. The yard is ready for your green thumb or four-legged friends. There’s even extra storage in the garage with easy access to the patio for all your pool toys and party gear. Plus, with easy access to local parks, shopping, and dining, you’ll love calling this corner of Hurst home.
The home has MANY recent improvements including, but not limited to, roof (2024), windows (2024), hot water heater (2024) and upgraded electrical panel (2024) bringing peace of mind and long-term value. See Transaction Desk for full list!
Contact an agent
Home facts
- Year built:1972
- Listing ID #:20965956
- Added:148 day(s) ago
- Updated:November 22, 2025 at 12:41 PM
Rooms and interior
- Bedrooms:3
- Total bathrooms:2
- Full bathrooms:2
- Living area:1,698 sq. ft.
Heating and cooling
- Cooling:Central Air
- Heating:Central
Structure and exterior
- Roof:Composition
- Year built:1972
- Building area:1,698 sq. ft.
- Lot area:0.21 Acres
Schools
- High school:Birdville
- Middle school:Smithfield
- Elementary school:Walkercrk
Finances and disclosures
- Price:$389,500
- Price per sq. ft.:$229.39
- Tax amount:$6,138
New listings near 2212 Hurstview Drive
- New
 $334,500Active4 beds 3 baths1,752 sq. ft.
$334,500Active4 beds 3 baths1,752 sq. ft.520 W Redbud Drive, Hurst, TX 76053
MLS# 21118573Listed by: LACY REAL ESTATE - New
 $329,000Active3 beds 2 baths1,552 sq. ft.
$329,000Active3 beds 2 baths1,552 sq. ft.228 Arcadia Street, Hurst, TX 76053
MLS# 21118421Listed by: TK REALTY - New
 $379,000Active3 beds 2 baths2,574 sq. ft.
$379,000Active3 beds 2 baths2,574 sq. ft.1200 Walker Drive, Hurst, TX 76053
MLS# 21118326Listed by: LEGACY STREETS - New
 $222,000Active3 beds 2 baths1,225 sq. ft.
$222,000Active3 beds 2 baths1,225 sq. ft.1220 Norwood Drive, Hurst, TX 76053
MLS# 21117361Listed by: COMPASS RE TEXAS, LLC - New
 $399,900Active3 beds 2 baths1,616 sq. ft.
$399,900Active3 beds 2 baths1,616 sq. ft.632 Melbourne Court, Hurst, TX 76053
MLS# 21117665Listed by: LEGACY STREETS - Open Sat, 11am to 1pmNew
 $550,000Active4 beds 3 baths2,987 sq. ft.
$550,000Active4 beds 3 baths2,987 sq. ft.1625 Oak Creek Drive, Hurst, TX 76054
MLS# 21103911Listed by: REDFIN CORPORATION - Open Sun, 12 to 2pmNew
 $359,000Active3 beds 2 baths1,772 sq. ft.
$359,000Active3 beds 2 baths1,772 sq. ft.608 W Pleasantview Drive, Hurst, TX 76054
MLS# 21114913Listed by: KELLER WILLIAMS REALTY-FM - New
 $1,341,900Active4 beds 5 baths3,522 sq. ft.
$1,341,900Active4 beds 5 baths3,522 sq. ft.713 Corsair Court, Hurst, TX 76054
MLS# 21115616Listed by: PERRY HOMES REALTY LLC - New
 $299,900Active3 beds 2 baths2,033 sq. ft.
$299,900Active3 beds 2 baths2,033 sq. ft.520 Baker Drive, Hurst, TX 76054
MLS# 21113972Listed by: DAVE PERRY MILLER REAL ESTATE - New
 $329,900Active3 beds 2 baths1,834 sq. ft.
$329,900Active3 beds 2 baths1,834 sq. ft.425 W Pleasantview Drive, Hurst, TX 76054
MLS# 21113461Listed by: GREAT AMERICAN GMAC REAL ESTAT
