2212 Mountainview Drive, Hurst, TX 76054
Local realty services provided by:Better Homes and Gardens Real Estate Senter, REALTORS(R)
Listed by:jason gregg682-429-9942
Office:texcel real estate, llc.
MLS#:21084059
Source:GDAR
Price summary
- Price:$419,900
- Price per sq. ft.:$228.45
About this home
Situated in a sought-after area, this stunning property has been fully renovated and is
move-in ready. The home has undergone a complete transformation, including all new
hardwood floors, tile, light and plumbing fixtures, interior and exterior paint, and more. The kitchen
offers updated and painted cabinetry, quartz countertops and backsplash, gas stove and new
appliances. The open concept kitchen, dining, and living area is enhanced by custom built-ins
and a fireplace, offering both functionality and charm.
Unwind in a master suite designed for your comfort with a spacious bedroom, spa-like
bath, and two master closets. Large secondary bedrooms feature walk-in closets and
ample natural light. The large backyard and covered back patio are perfect for outdoor
entertaining.
Located close to schools and Chisholm Park, providing walking trails, fishing pond, and
playgrounds. Fantastic shopping and restaurants in both Mid-Cities and Colleyville are
just minutes away. This move-in ready house is likely to sell quickly, so don’t wait to
book your showing.
Contact an agent
Home facts
- Year built:1972
- Listing ID #:21084059
- Added:1 day(s) ago
- Updated:October 22, 2025 at 08:42 PM
Rooms and interior
- Bedrooms:3
- Total bathrooms:2
- Full bathrooms:2
- Living area:1,838 sq. ft.
Heating and cooling
- Cooling:Central Air, Electric
- Heating:Central, Natural Gas
Structure and exterior
- Year built:1972
- Building area:1,838 sq. ft.
- Lot area:0.21 Acres
Schools
- High school:Birdville
- Middle school:Smithfield
- Elementary school:Walkercrk
Finances and disclosures
- Price:$419,900
- Price per sq. ft.:$228.45
- Tax amount:$6,205
New listings near 2212 Mountainview Drive
- New
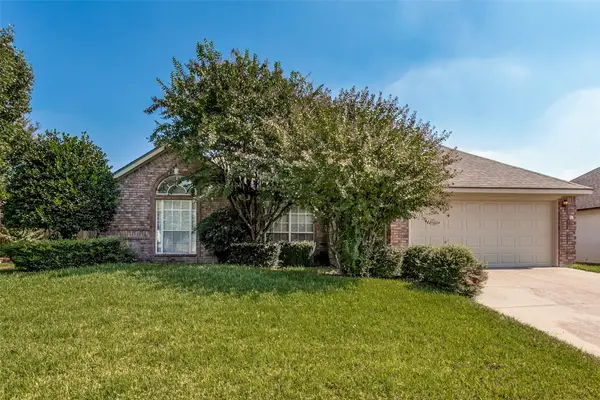 $430,000Active4 beds 2 baths1,954 sq. ft.
$430,000Active4 beds 2 baths1,954 sq. ft.2668 Bent Tree Drive, Hurst, TX 76054
MLS# 21090617Listed by: RE/MAX TRINITY - New
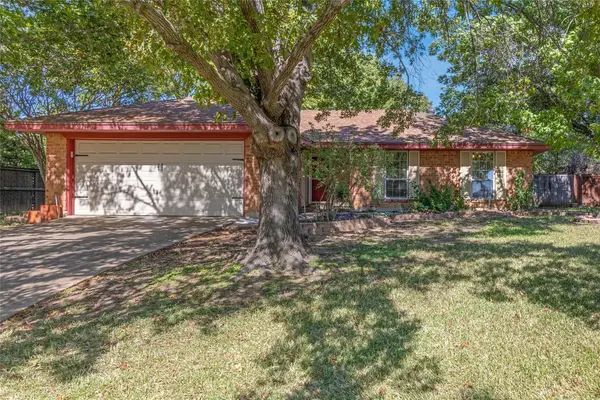 $299,000Active3 beds 2 baths1,412 sq. ft.
$299,000Active3 beds 2 baths1,412 sq. ft.712 Springwood Drive, Hurst, TX 76054
MLS# 21091361Listed by: COLDWELL BANKER REALTY 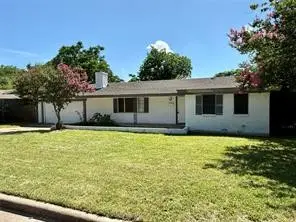 $270,000Pending3 beds 2 baths1,491 sq. ft.
$270,000Pending3 beds 2 baths1,491 sq. ft.1136 Simpson Drive, Hurst, TX 76053
MLS# 21090484Listed by: THE MICHAEL GROUP- New
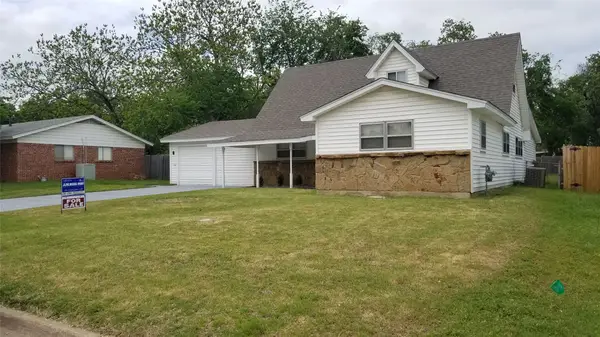 $330,000Active4 beds 2 baths3,024 sq. ft.
$330,000Active4 beds 2 baths3,024 sq. ft.758 Briarwood Lane, Hurst, TX 76053
MLS# 21089000Listed by: DALTON WADE, INC. - New
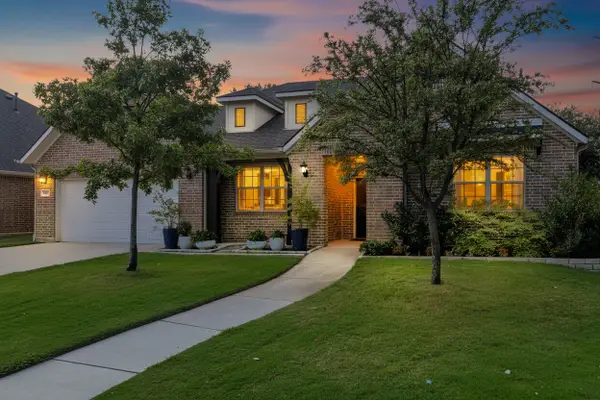 $635,000Active4 beds 3 baths2,526 sq. ft.
$635,000Active4 beds 3 baths2,526 sq. ft.2809 Sandstone Drive, Hurst, TX 76054
MLS# 21063499Listed by: RE/MAX TRINITY - New
 $700,000Active4 beds 4 baths3,330 sq. ft.
$700,000Active4 beds 4 baths3,330 sq. ft.2620 Brookridge Drive, Hurst, TX 76054
MLS# 21083070Listed by: EXP REALTY LLC - New
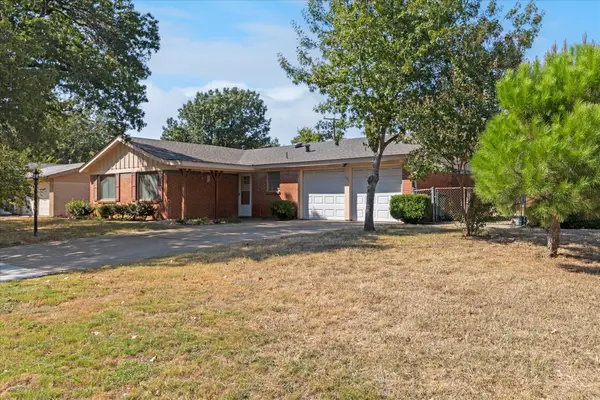 $230,000Active3 beds 2 baths1,140 sq. ft.
$230,000Active3 beds 2 baths1,140 sq. ft.1353 Harrison Lane, Hurst, TX 76053
MLS# 21086788Listed by: CENTURY 21 MIKE BOWMAN, INC.  $199,000Pending3 beds 2 baths1,222 sq. ft.
$199,000Pending3 beds 2 baths1,222 sq. ft.1016 Billie Ruth Lane, Hurst, TX 76053
MLS# 21088198Listed by: ROSAL REALTY EXPERTS- New
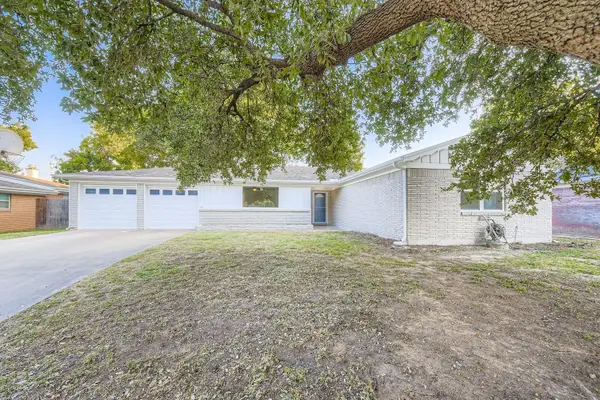 $329,900Active3 beds 2 baths1,570 sq. ft.
$329,900Active3 beds 2 baths1,570 sq. ft.420 Bedford Court W, Hurst, TX 76053
MLS# 21078903Listed by: CENTRAL METRO REALTY
