2824 Winterhaven Drive, Hurst, TX 76054
Local realty services provided by:Better Homes and Gardens Real Estate Rhodes Realty
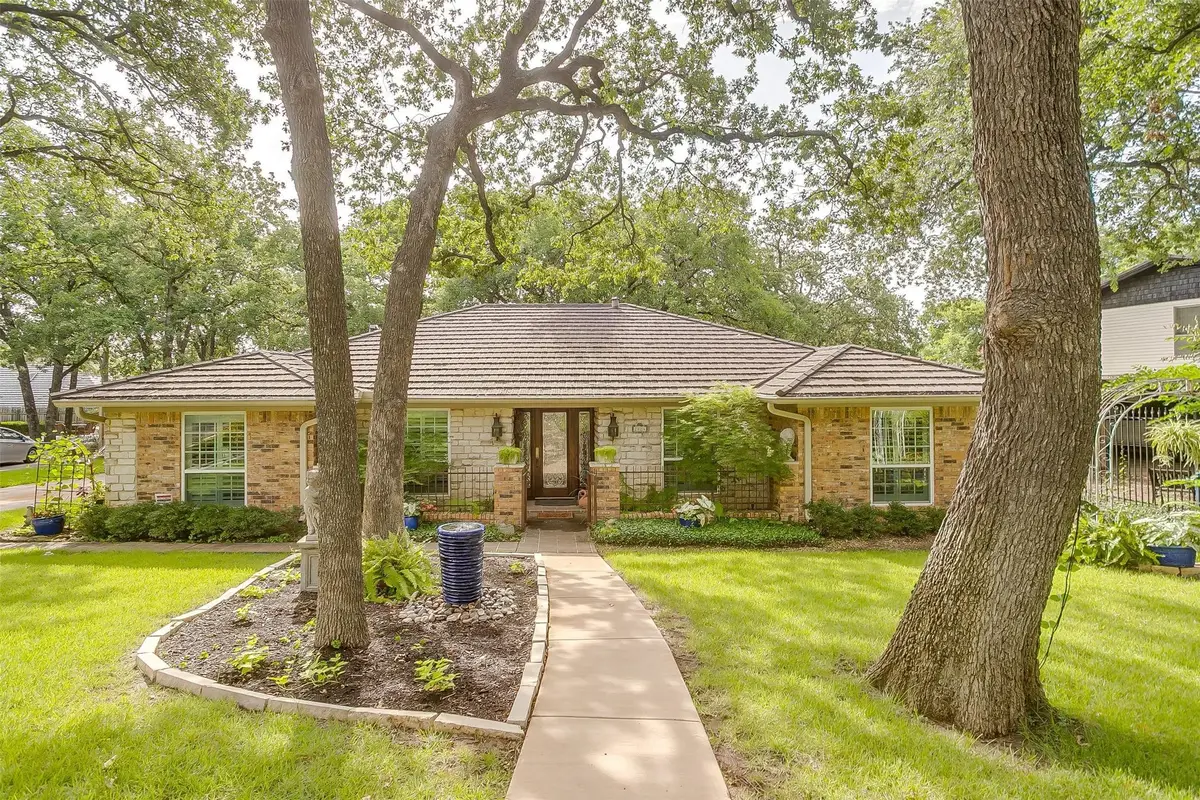
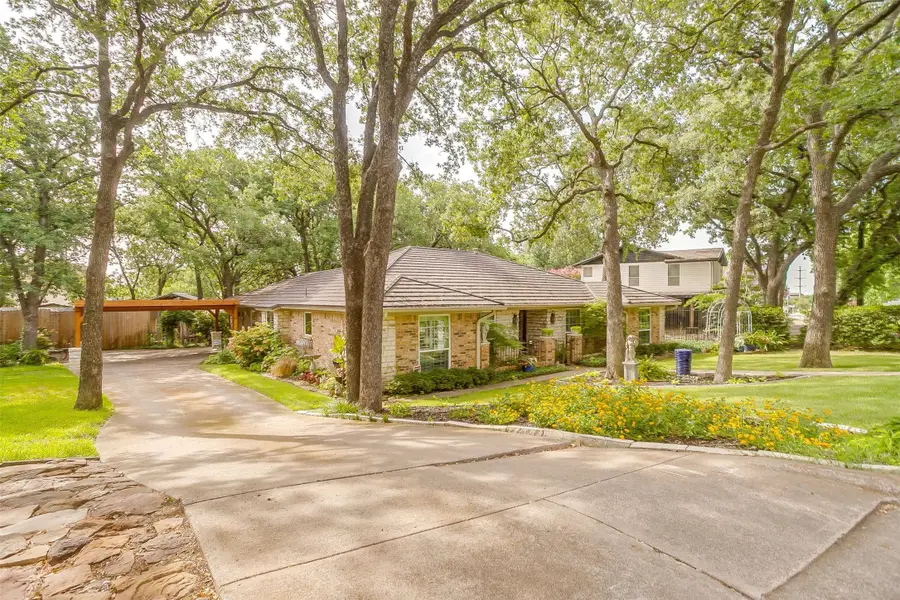
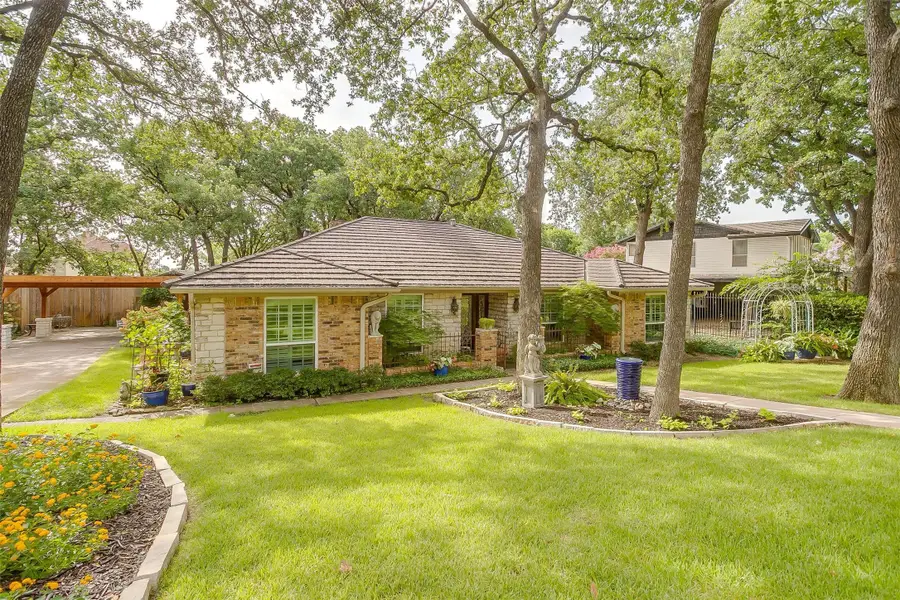
Listed by:janene casey817-596-8000
Office:re/max trinity
MLS#:20989043
Source:GDAR
Price summary
- Price:$459,000
- Price per sq. ft.:$177.22
About this home
A Warm Welcome to this classic, impeccably maintained home!This traditionally styled residence offers timeless architecture designed with gathering in mind. The opened up living and dining area feature a beautiful brick fireplace. The spacious Family Room, flanked with built ins is where the major gathering happens. A bright sunroom and a dedicated room with custom cabinetry for all your entertaining supplies are so great! Welcoming kitchen with beautiful counters, 3 bedrms, as well as office that could be fourth bedroom, bring more functionality to this home. Talk about a gardener’s dream- wait till you see this treed lot with lush landscaping, pebble walkways, fountains, benches, arches. Your guests will never want to leave, and neither will you! Abundant storage in 2 large sheds with electricity. Plant to your heart’s content in the greenhouse while little ones enjoy the fort. New carport provides cover for your cars, or an extra space to entertain. And that stone coated, steel roof is the BOMB! Oh, you've gotta see this one!
Contact an agent
Home facts
- Year built:1972
- Listing Id #:20989043
- Added:46 day(s) ago
- Updated:August 09, 2025 at 11:40 AM
Rooms and interior
- Bedrooms:3
- Total bathrooms:2
- Full bathrooms:2
- Living area:2,590 sq. ft.
Heating and cooling
- Cooling:Central Air, Electric
- Heating:Central, Natural Gas
Structure and exterior
- Roof:Metal
- Year built:1972
- Building area:2,590 sq. ft.
- Lot area:0.37 Acres
Schools
- High school:Birdville
- Middle school:Smithfield
- Elementary school:Porter
Finances and disclosures
- Price:$459,000
- Price per sq. ft.:$177.22
- Tax amount:$5,818
New listings near 2824 Winterhaven Drive
- New
 $459,000Active4 beds 2 baths2,141 sq. ft.
$459,000Active4 beds 2 baths2,141 sq. ft.609 Springhill Drive, Hurst, TX 76054
MLS# 21031330Listed by: RE/MAX DFW ASSOCIATES - New
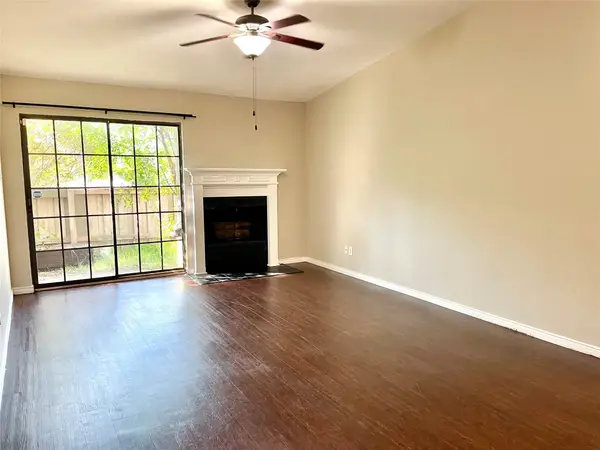 $172,500Active2 beds 2 baths938 sq. ft.
$172,500Active2 beds 2 baths938 sq. ft.338 W Harwood Road #D, Hurst, TX 76054
MLS# 21028999Listed by: JONI ALEXANDER-MCKEE, BROKER - New
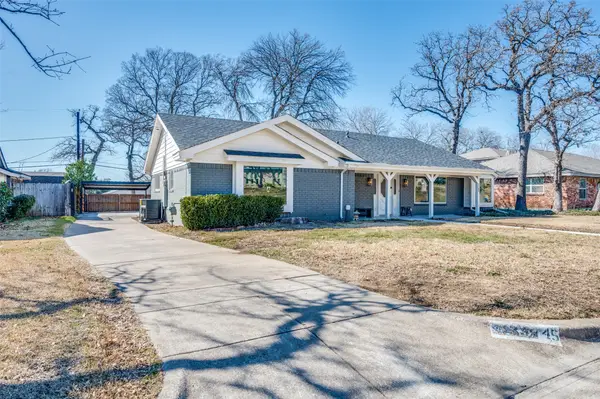 $410,000Active3 beds 2 baths1,944 sq. ft.
$410,000Active3 beds 2 baths1,944 sq. ft.1745 Westridge Drive, Hurst, TX 76054
MLS# 21027934Listed by: JPAR - FRISCO - New
 $290,000Active4 beds 2 baths1,325 sq. ft.
$290,000Active4 beds 2 baths1,325 sq. ft.552 Norwood Drive, Hurst, TX 76053
MLS# 21034365Listed by: COLDWELL BANKER REALTY - New
 $455,000Active3 beds 2 baths2,260 sq. ft.
$455,000Active3 beds 2 baths2,260 sq. ft.2041 Parkridge Drive, Hurst, TX 76054
MLS# 21033189Listed by: RE/MAX PINNACLE GROUP REALTORS - New
 $750,000Active4 beds 4 baths3,580 sq. ft.
$750,000Active4 beds 4 baths3,580 sq. ft.3225 Glade Pointe Court, Hurst, TX 76054
MLS# 21032938Listed by: AT HOME PROPERTIES, INC. - New
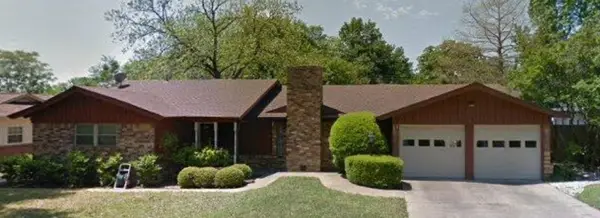 $298,000Active3 beds 2 baths1,654 sq. ft.
$298,000Active3 beds 2 baths1,654 sq. ft.1125 Mary Drive, Hurst, TX 76053
MLS# 21029946Listed by: COLDWELL BANKER REALTY - Open Thu, 4 to 7pmNew
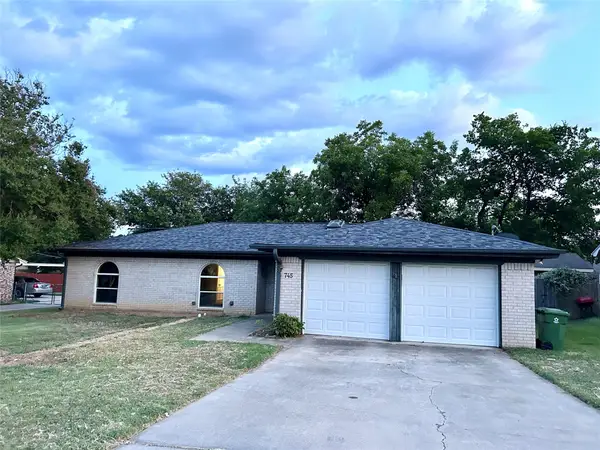 $340,000Active4 beds 2 baths1,568 sq. ft.
$340,000Active4 beds 2 baths1,568 sq. ft.745 Toni Drive, Hurst, TX 76054
MLS# 20989920Listed by: REAL - New
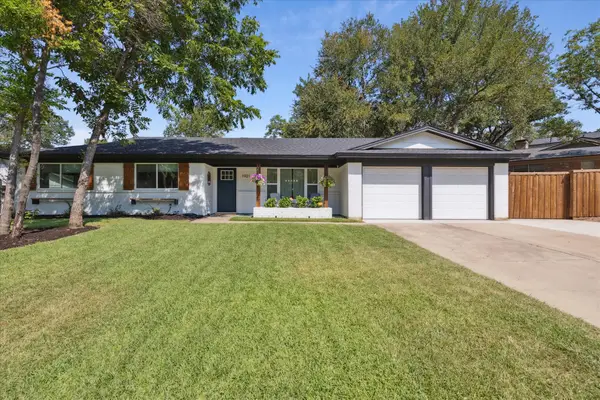 $385,000Active3 beds 2 baths1,533 sq. ft.
$385,000Active3 beds 2 baths1,533 sq. ft.1921 Sage Trail, Hurst, TX 76054
MLS# 21028137Listed by: TEXAS PROPERTY BROKERS, LLC - New
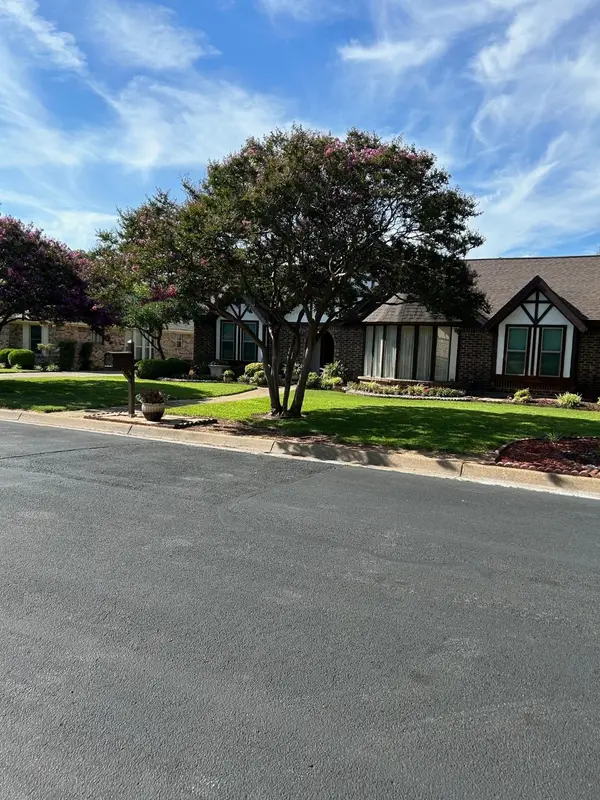 $387,900Active3 beds 2 baths1,887 sq. ft.
$387,900Active3 beds 2 baths1,887 sq. ft.333 Baker Drive, Hurst, TX 76054
MLS# 21030398Listed by: CMT REALTY
