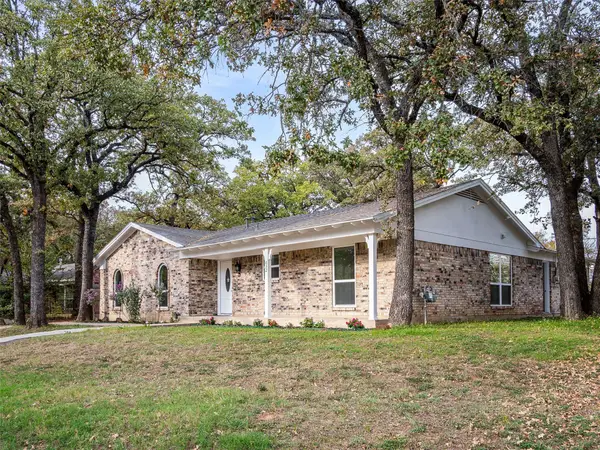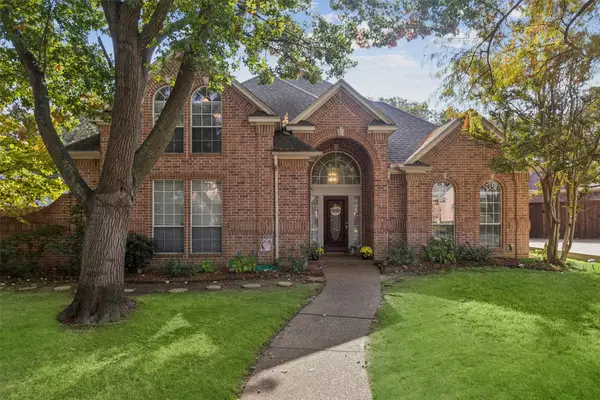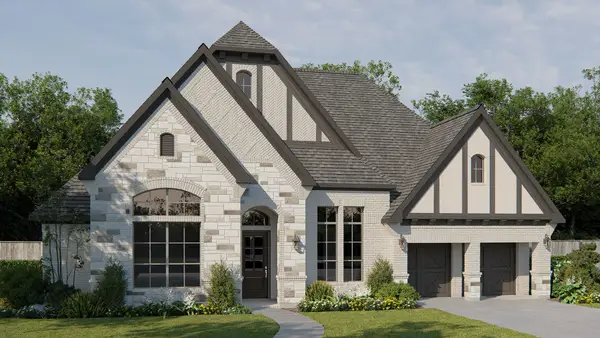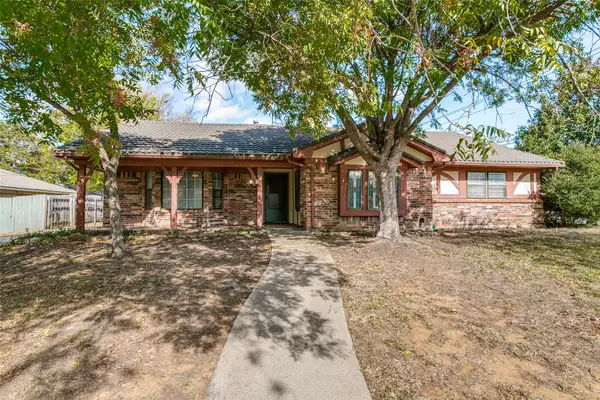2852 Winterhaven Drive, Hurst, TX 76054
Local realty services provided by:Better Homes and Gardens Real Estate Rhodes Realty
2852 Winterhaven Drive,Hurst, TX 76054
$439,999Last list price
- 4 Beds
- 3 Baths
- - sq. ft.
- Single family
- Sold
Listed by: daniel hooley817-920-7770
Office: keller williams fort worth
MLS#:20973601
Source:GDAR
Sorry, we are unable to map this address
Price summary
- Price:$439,999
About this home
Welcome to your dream home—completely updated and move-in ready! Every inch of this stunning property has been meticulously renovated, including a brand-new roof, HVAC system, hot water heater, flooring, paint, cabinets, appliances, fixtures, and more. Nestled in a highly desirable, established family neighborhood, this home offers both comfort and convenience. Step into the modern kitchen featuring gorgeous quartz countertops and brand-new stainless steel appliances, perfect for cooking and entertaining. The open living area is perfect for entertaining or spending time with the family. Outside, you'll find ample parking space behind the home—perfect for storing a boat, RV, or multiple vehicles—secured by an electric gate for added privacy and peace of mind. With every detail thoughtfully updated, this home is 100% move-in ready and waiting for someone to make it their forever home. Priced to sell quickly, don’t miss your chance to own this turnkey property in a prime location. Schedule your showing today!
Contact an agent
Home facts
- Year built:1971
- Listing ID #:20973601
- Added:147 day(s) ago
- Updated:November 22, 2025 at 03:49 AM
Rooms and interior
- Bedrooms:4
- Total bathrooms:3
- Full bathrooms:2
- Half bathrooms:1
Heating and cooling
- Cooling:Central Air
- Heating:Central
Structure and exterior
- Roof:Composition
- Year built:1971
Schools
- High school:Birdville
- Middle school:Smithfield
- Elementary school:Porter
Finances and disclosures
- Price:$439,999
- Tax amount:$6,901
New listings near 2852 Winterhaven Drive
- New
 $334,500Active4 beds 3 baths1,752 sq. ft.
$334,500Active4 beds 3 baths1,752 sq. ft.520 W Redbud Drive, Hurst, TX 76053
MLS# 21118573Listed by: LACY REAL ESTATE - New
 $329,000Active3 beds 2 baths1,552 sq. ft.
$329,000Active3 beds 2 baths1,552 sq. ft.228 Arcadia Street, Hurst, TX 76053
MLS# 21118421Listed by: TK REALTY - New
 $379,000Active3 beds 2 baths2,574 sq. ft.
$379,000Active3 beds 2 baths2,574 sq. ft.1200 Walker Drive, Hurst, TX 76053
MLS# 21118326Listed by: LEGACY STREETS - New
 $222,000Active3 beds 2 baths1,225 sq. ft.
$222,000Active3 beds 2 baths1,225 sq. ft.1220 Norwood Drive, Hurst, TX 76053
MLS# 21117361Listed by: COMPASS RE TEXAS, LLC - New
 $399,900Active3 beds 2 baths1,616 sq. ft.
$399,900Active3 beds 2 baths1,616 sq. ft.632 Melbourne Court, Hurst, TX 76053
MLS# 21117665Listed by: LEGACY STREETS - Open Sat, 11am to 1pmNew
 $550,000Active4 beds 3 baths2,987 sq. ft.
$550,000Active4 beds 3 baths2,987 sq. ft.1625 Oak Creek Drive, Hurst, TX 76054
MLS# 21103911Listed by: REDFIN CORPORATION - Open Sun, 12 to 2pmNew
 $359,000Active3 beds 2 baths1,772 sq. ft.
$359,000Active3 beds 2 baths1,772 sq. ft.608 W Pleasantview Drive, Hurst, TX 76054
MLS# 21114913Listed by: KELLER WILLIAMS REALTY-FM - New
 $1,341,900Active4 beds 5 baths3,522 sq. ft.
$1,341,900Active4 beds 5 baths3,522 sq. ft.713 Corsair Court, Hurst, TX 76054
MLS# 21115616Listed by: PERRY HOMES REALTY LLC - New
 $309,900Active3 beds 2 baths2,033 sq. ft.
$309,900Active3 beds 2 baths2,033 sq. ft.520 Baker Drive, Hurst, TX 76054
MLS# 21113972Listed by: DAVE PERRY MILLER REAL ESTATE - New
 $329,900Active3 beds 2 baths1,834 sq. ft.
$329,900Active3 beds 2 baths1,834 sq. ft.425 W Pleasantview Drive, Hurst, TX 76054
MLS# 21113461Listed by: GREAT AMERICAN GMAC REAL ESTAT
