2908 Steve Drive, Hurst, TX 76054
Local realty services provided by:Better Homes and Gardens Real Estate Winans
Listed by: minta kulas817-718-2434
Office: absolute realty
MLS#:21068497
Source:GDAR
Price summary
- Price:$419,997
- Price per sq. ft.:$171.43
About this home
Discover this beautifully updated farmhouse-style charmer in highly desirable Prestondale Estates!
From the inviting front porch swing under mature shade trees to the spacious interior, this home was designed for comfort, flexibility, and entertaining.
Inside, the open-concept living and kitchen area is the heart of the home, featuring granite countertops, abundant cabinet storage with pull-out drawers, and wood-look tile flooring throughout for easy maintenance. A versatile second living area provides space for gatherings, a home office, or play. Upstairs, the oversized 4th bedroom offers endless options as a media room, game room, or guest retreat.
Recent upgrades add exceptional value, including an AC-cooled garage with extensive built-in cabinets, dual workstations, and a custom workbench that’s perfect for projects, storage, or even a home gym. The extended driveway includes an extra parking pad with a 30-amp hookup, ideal for a boat or RV. A powered shed with double doors offers even more storage and hobby space.
Located just minutes from Chisholm Park and Aquatic Center, NRH2O, and the BISD Fine Arts and Athletics Complex, plus shopping, dining, and highway access, this home blends small-town charm with everyday convenience.
Move-in ready, full of upgrades, and loaded with lifestyle perks. This is the one you’ve been waiting for!
Contact an agent
Home facts
- Year built:1978
- Listing ID #:21068497
- Added:90 day(s) ago
- Updated:January 02, 2026 at 12:46 PM
Rooms and interior
- Bedrooms:4
- Total bathrooms:2
- Full bathrooms:2
- Living area:2,450 sq. ft.
Heating and cooling
- Cooling:Central Air, Electric, Wall Window Units
- Heating:Electric
Structure and exterior
- Roof:Composition
- Year built:1978
- Building area:2,450 sq. ft.
- Lot area:0.2 Acres
Schools
- High school:Birdville
- Middle school:Smithfield
- Elementary school:Porter
Finances and disclosures
- Price:$419,997
- Price per sq. ft.:$171.43
- Tax amount:$8,224
New listings near 2908 Steve Drive
- New
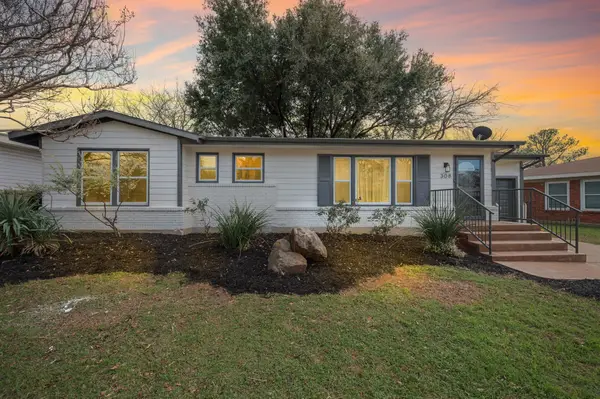 $264,995Active3 beds 2 baths1,344 sq. ft.
$264,995Active3 beds 2 baths1,344 sq. ft.308 Wanda Way, Hurst, TX 76053
MLS# 21136873Listed by: COREY SIMPSON & ASSOCIATES - New
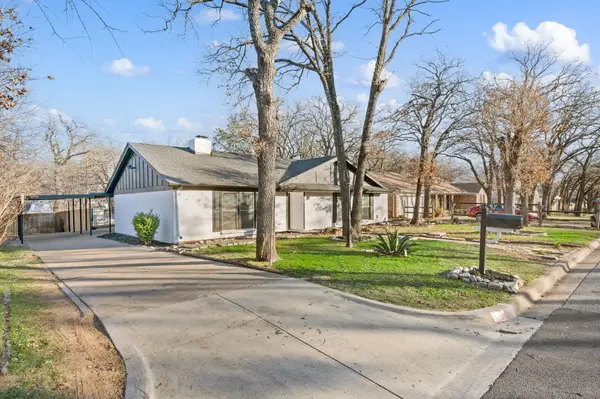 $359,000Active3 beds 2 baths2,126 sq. ft.
$359,000Active3 beds 2 baths2,126 sq. ft.420 Twin Creek Drive, Hurst, TX 76053
MLS# 21141580Listed by: CONNECT REALTY.COM - New
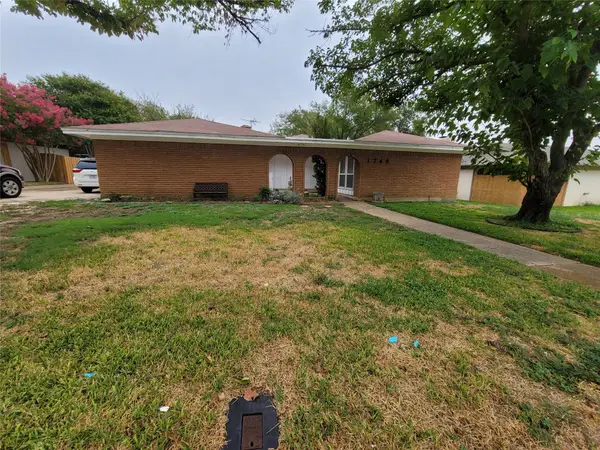 $275,000Active3 beds 2 baths1,809 sq. ft.
$275,000Active3 beds 2 baths1,809 sq. ft.1740 Brown Trail, Hurst, TX 76054
MLS# 21138794Listed by: TEXAS DREAMS REAL ESTATE, LLC - New
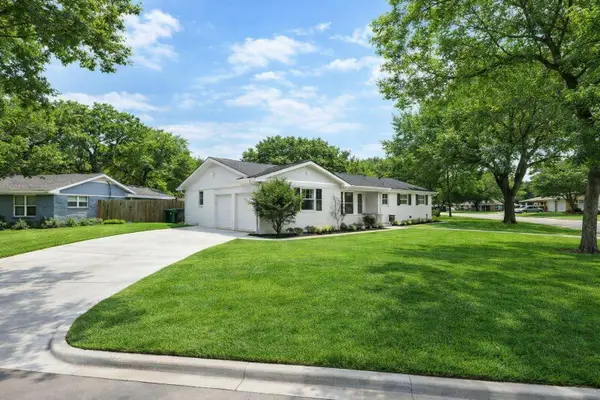 $349,000Active3 beds 2 baths1,521 sq. ft.
$349,000Active3 beds 2 baths1,521 sq. ft.1112 Karla Drive, Hurst, TX 76053
MLS# 21138729Listed by: FISHTAIL REALTY LC - New
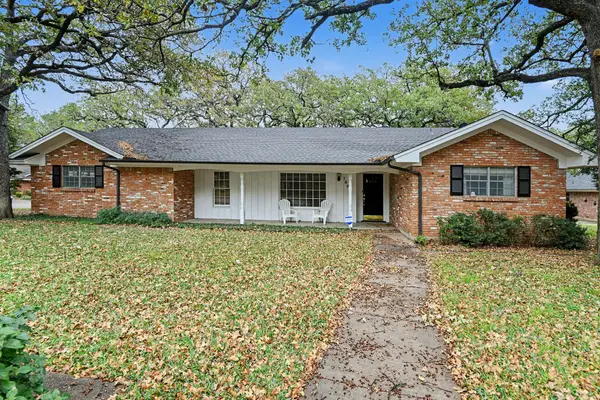 $349,999Active3 beds 2 baths1,830 sq. ft.
$349,999Active3 beds 2 baths1,830 sq. ft.709 W Pleasantview Drive, Hurst, TX 76054
MLS# 21130007Listed by: MARK SPAIN REAL ESTATE 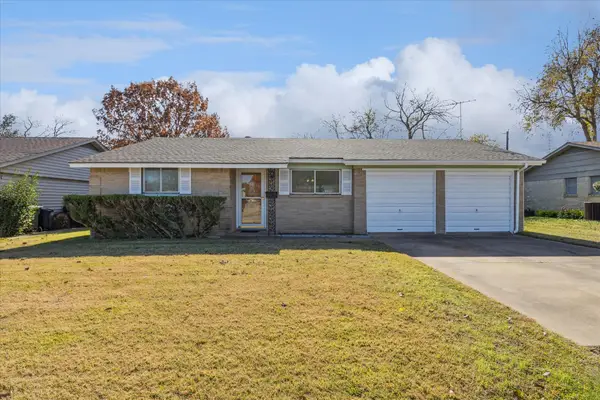 $265,000Active3 beds 2 baths1,250 sq. ft.
$265,000Active3 beds 2 baths1,250 sq. ft.108 Donald Drive, Hurst, TX 76053
MLS# 21135388Listed by: COMPASS RE TEXAS, LLC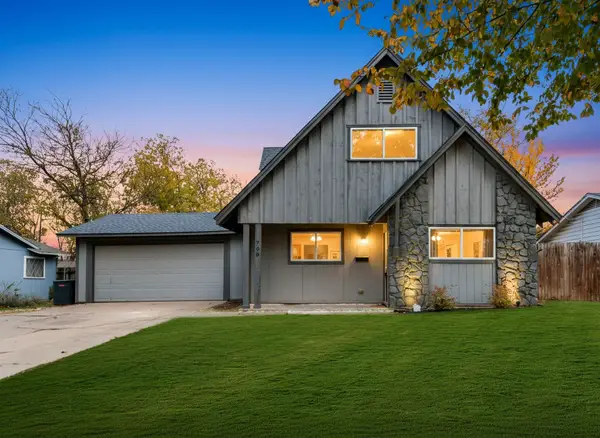 $259,900Active3 beds 2 baths1,424 sq. ft.
$259,900Active3 beds 2 baths1,424 sq. ft.760 Ponderosa Drive, Hurst, TX 76053
MLS# 21133686Listed by: KRAATZ REALTY LLC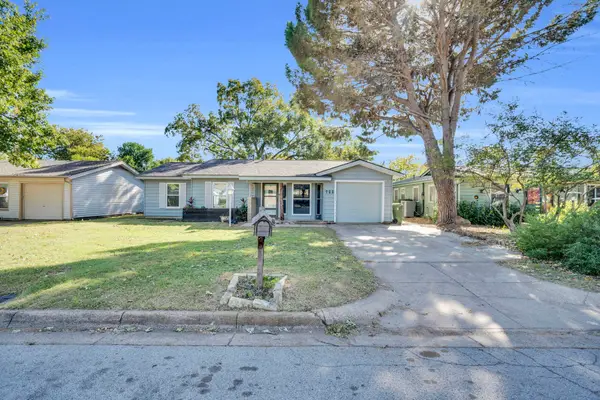 $270,000Active3 beds 1 baths1,338 sq. ft.
$270,000Active3 beds 1 baths1,338 sq. ft.753 Cullum Avenue, Hurst, TX 76053
MLS# 21133806Listed by: EXP REALTY LLC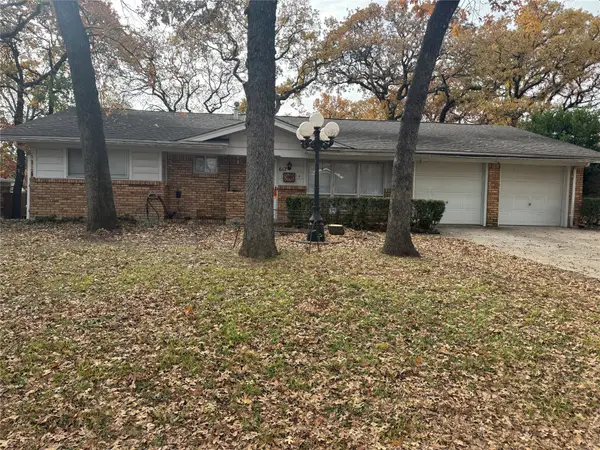 $230,000Pending3 beds 2 baths1,464 sq. ft.
$230,000Pending3 beds 2 baths1,464 sq. ft.617 Forest Lane, Hurst, TX 76053
MLS# 21133942Listed by: EXP REALTY, LLC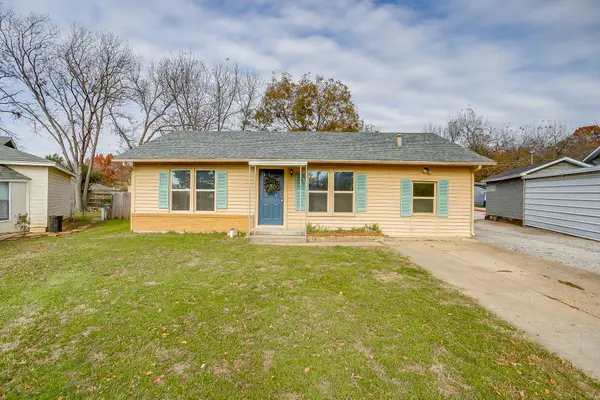 $248,500Active3 beds 2 baths1,200 sq. ft.
$248,500Active3 beds 2 baths1,200 sq. ft.47 Donald Court, Hurst, TX 76053
MLS# 21133726Listed by: FRASER REALTY
