3240 Evan Drive, Hurst, TX 76054
Local realty services provided by:Better Homes and Gardens Real Estate Rhodes Realty


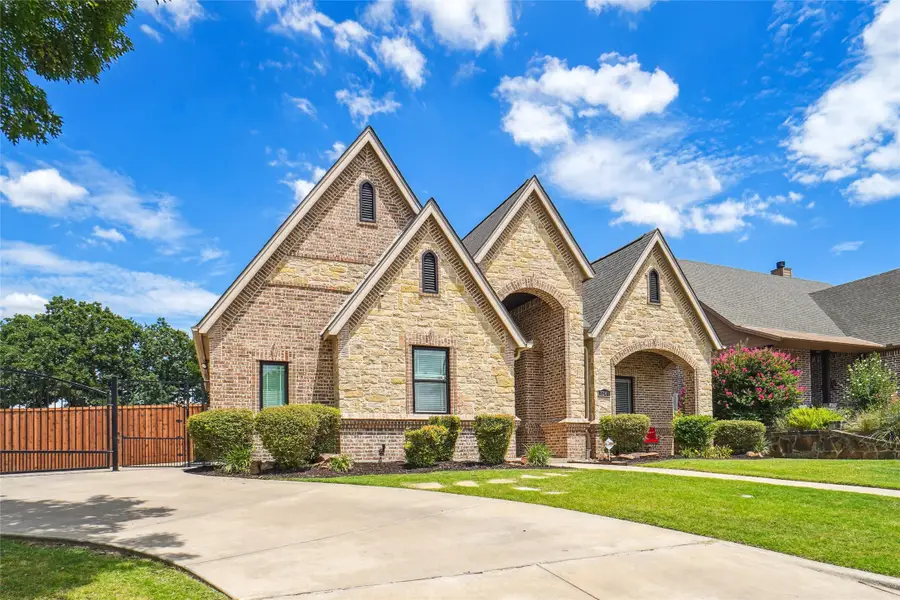
Listed by:linda peterson817-354-7653
Office:century 21 mike bowman, inc.
MLS#:20988840
Source:GDAR
Price summary
- Price:$748,200
- Price per sq. ft.:$285.79
About this home
Welcome Home to Refined Living!
Step into this exquisitely crafted, single-story energy-efficient residence designed for today’s discerning homeowner. From the moment you enter, you’ll notice the exceptional attention to detail wrapped MDF windows, doors, walkways & wide entry elegantly framed by crown molding that flows seamlessly throughout the home. Sophisticated design touches include coffered ceilings in all bedrooms and dining room. The study or home office has privacy sliding doors. Distinctive ceiling treatments that elevate every space. Your chef-inspired kitchen is a culinary dream, featuring custom staggered-height cabinetry, porcelain flooring, quartz countertops, gas cooking, beverage-wine cooler & pot filler. The living room with a wall of windows & beamed ceiling is open to the kitchen. Relax on the covered back porch complete with a built-in TV cabinet, dual ceiling fans, and retractable screens for year-round enjoyment. This pool-ready home is thoughtfully prepped with electric and water stub-outs, while the Versa-Lift attic access provides added storage convenience. An oversized garage has sleek epoxy floors & private iron gate driveway. The attic with engineered floor trusses offers future expansion. Comfort and efficiency abound with AC units installed May 2025. Roof 2024 with ridge vents, continuous vented soffits, cellulose blown-in insulation. Energy efficient vinyl windows and fresh air ventilation system. Primary Bath completely renovated including tub, expansive walk-in shower, vanities & flooring. Secondary bath upgraded, raised the ceiling. Replaced all counters with quartz. Over $150,000 in premium updates in the past year! This is more than a home, an opportunity to enjoy modern luxury with timeless craftsmanship. Other improvements include OELO outdoor holiday lighting, replaced tile on fireplace, painted entire interior, added door in primary bedroom to exterior & many more improvements. Don’t miss your chance to make this yours!
Contact an agent
Home facts
- Year built:2011
- Listing Id #:20988840
- Added:43 day(s) ago
- Updated:August 09, 2025 at 07:12 AM
Rooms and interior
- Bedrooms:3
- Total bathrooms:2
- Full bathrooms:2
- Living area:2,618 sq. ft.
Heating and cooling
- Cooling:Ceiling Fans, Central Air, Electric
- Heating:Central, Fireplaces
Structure and exterior
- Roof:Composition
- Year built:2011
- Building area:2,618 sq. ft.
- Lot area:0.26 Acres
Schools
- High school:Birdville
- Middle school:Smithfield
- Elementary school:Porter
Finances and disclosures
- Price:$748,200
- Price per sq. ft.:$285.79
- Tax amount:$11,394
New listings near 3240 Evan Drive
- Open Sun, 1 to 3pmNew
 $750,000Active4 beds 4 baths3,580 sq. ft.
$750,000Active4 beds 4 baths3,580 sq. ft.3225 Glade Pointe Court, Hurst, TX 76054
MLS# 21032938Listed by: AT HOME PROPERTIES, INC. - Open Sat, 10am to 1pmNew
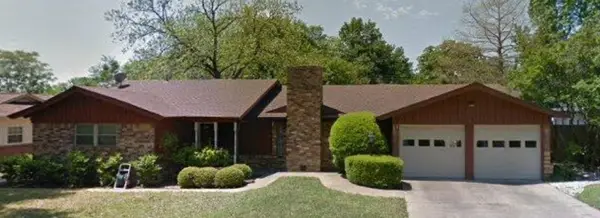 $298,000Active3 beds 2 baths1,654 sq. ft.
$298,000Active3 beds 2 baths1,654 sq. ft.1125 Mary Drive, Hurst, TX 76053
MLS# 21029946Listed by: COLDWELL BANKER REALTY - New
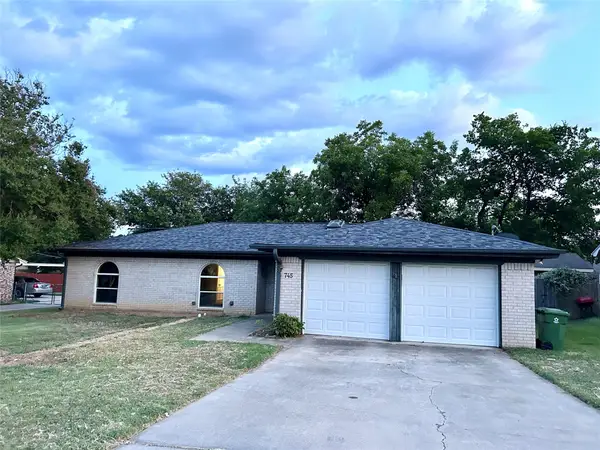 $340,000Active4 beds 2 baths1,568 sq. ft.
$340,000Active4 beds 2 baths1,568 sq. ft.745 Toni Drive, Hurst, TX 76054
MLS# 20989920Listed by: REAL - New
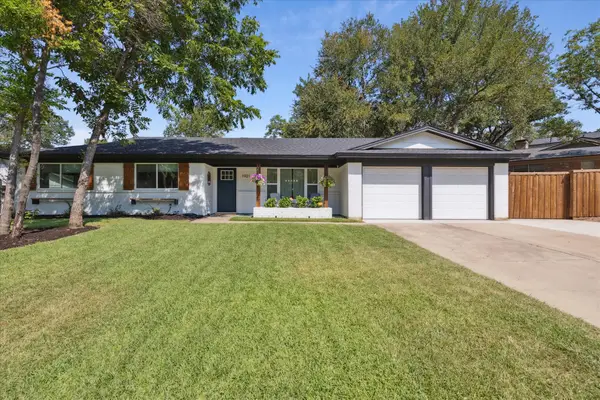 $385,000Active3 beds 2 baths1,533 sq. ft.
$385,000Active3 beds 2 baths1,533 sq. ft.1921 Sage Trail, Hurst, TX 76054
MLS# 21028137Listed by: TEXAS PROPERTY BROKERS, LLC - New
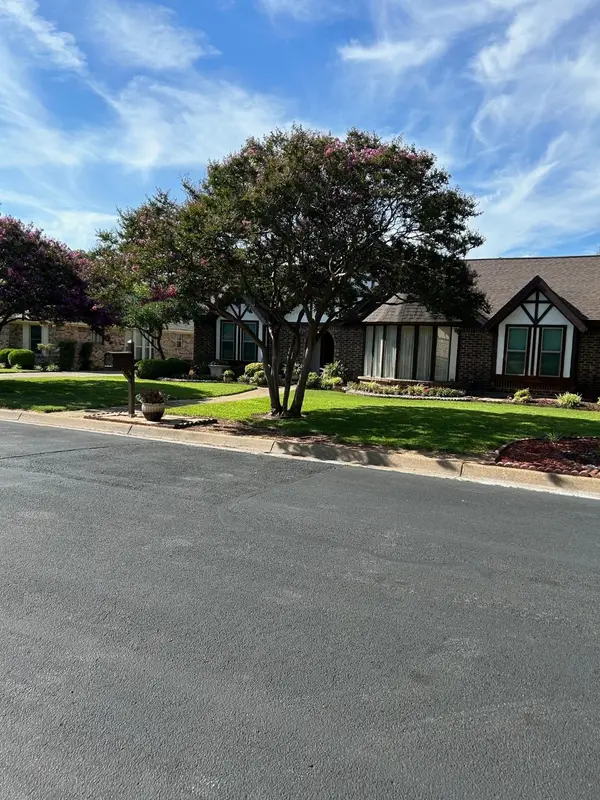 $379,800Active3 beds 2 baths1,887 sq. ft.
$379,800Active3 beds 2 baths1,887 sq. ft.333 Baker Drive, Hurst, TX 76054
MLS# 21030398Listed by: CMT REALTY - New
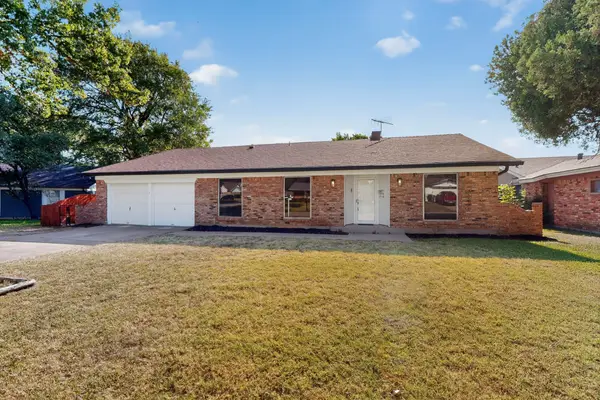 $359,000Active3 beds 2 baths1,991 sq. ft.
$359,000Active3 beds 2 baths1,991 sq. ft.1208 Birch Street, Hurst, TX 76053
MLS# 21029949Listed by: TEXAS PREMIER REALTY - Open Sat, 10am to 12pmNew
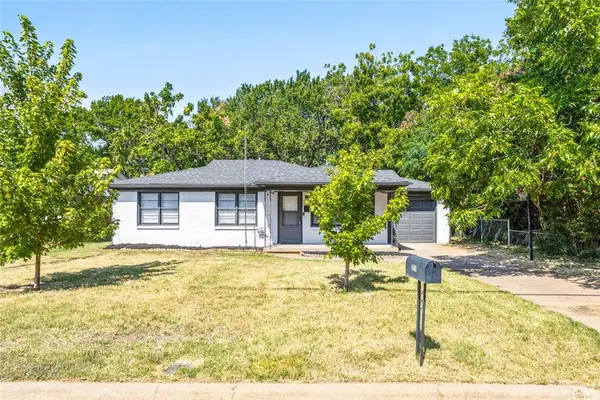 $240,000Active3 beds 1 baths1,110 sq. ft.
$240,000Active3 beds 1 baths1,110 sq. ft.321 Harmon Road, Hurst, TX 76053
MLS# 21028784Listed by: BETTER HOMES & GARDENS, WINANS - New
 $170,000Active2 beds 1 baths816 sq. ft.
$170,000Active2 beds 1 baths816 sq. ft.231 Elm Street, Hurst, TX 76053
MLS# 21022887Listed by: BB HOMES - New
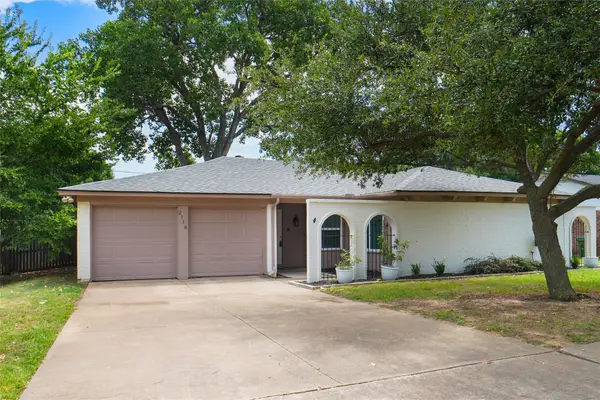 $315,000Active3 beds 2 baths1,534 sq. ft.
$315,000Active3 beds 2 baths1,534 sq. ft.2116 Hurstview Drive, Hurst, TX 76054
MLS# 21025092Listed by: KELLER WILLIAMS REALTY - New
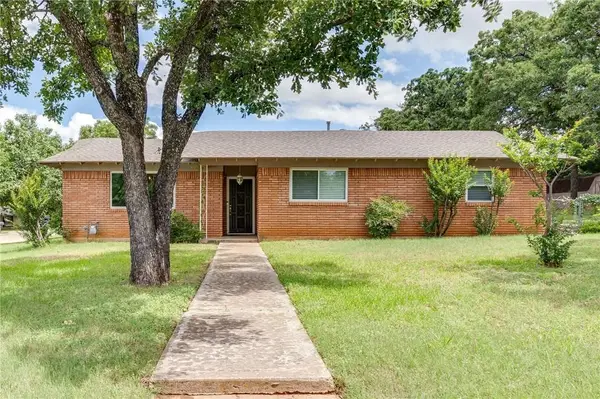 $299,000Active3 beds 2 baths1,792 sq. ft.
$299,000Active3 beds 2 baths1,792 sq. ft.1200 Desiree Lane, Hurst, TX 76053
MLS# 21025920Listed by: KELLER WILLIAMS LONESTAR DFW

