3404 Glade Creek Drive, Hurst, TX 76054
Local realty services provided by:Better Homes and Gardens Real Estate Winans
Listed by:randy white817-865-6400
Office:randy white real estate svcs
MLS#:21055131
Source:GDAR
Price summary
- Price:$399,900
- Price per sq. ft.:$205.82
About this home
Welcome to 3404 Glade Creek Drive, a beautifully maintained home with spacious rooms, inviting curb appeal and 3 car garage that blends classic charm and timeless style. Updates include NEW Class 3 Roof and gutters in December 2024, HVAC unit replaced in 2016, painted kitchen, bathroom & laundry cabinetry in July 2025 with bedrooms and sprinkler system serviced in Spring 2025. Step inside to find a bright and open layout, highlighted by wood floors, elegant crown molding, decorative stone wall in the living room and large windows that fill the home with natural light. Spacious dining area offers a perfect setting for entertaining, while the living room centers around a cozy fireplace with backyard views. Kitchen is designed for both style and function, featuring granite countertops, decorative backsplash, stainless steel appliances, abundant cabinetry, and a breakfast nook overlooking the backyard. Retreat to the primary suite, complete with private sitting area, patio access, and spa-like bathroom with separate vanities, soaking tub, and shower. Additional bedrooms provide flexibility for family, guests, or a home office. Enjoy indoor-outdoor living in the screened-in porch, perfect for morning coffee or evening gatherings, while the backyard offers shade, space, and privacy with its mature trees and fencing. Located near excellent Birdville ISD schools, shops, dining, and easy commuter routes, this home offers the ideal combination of comfort, convenience, and community living.
Contact an agent
Home facts
- Year built:1992
- Listing ID #:21055131
- Added:1 day(s) ago
- Updated:September 12, 2025 at 01:47 AM
Rooms and interior
- Bedrooms:3
- Total bathrooms:2
- Full bathrooms:2
- Living area:1,943 sq. ft.
Heating and cooling
- Cooling:Ceiling Fans, Central Air, Electric
- Heating:Central, Electric
Structure and exterior
- Roof:Composition
- Year built:1992
- Building area:1,943 sq. ft.
- Lot area:0.2 Acres
Schools
- High school:Birdville
- Middle school:Smithfield
- Elementary school:Porter
Finances and disclosures
- Price:$399,900
- Price per sq. ft.:$205.82
- Tax amount:$8,900
New listings near 3404 Glade Creek Drive
- New
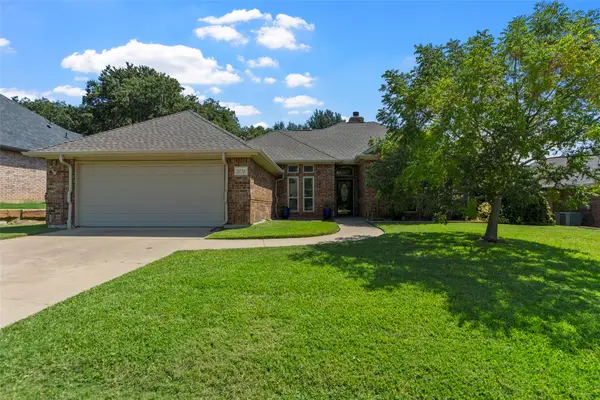 $485,000Active3 beds 2 baths2,066 sq. ft.
$485,000Active3 beds 2 baths2,066 sq. ft.2732 Fox Glenn Court, Hurst, TX 76054
MLS# 21058113Listed by: PHILLIPS REALTY GROUP & ASSOC - New
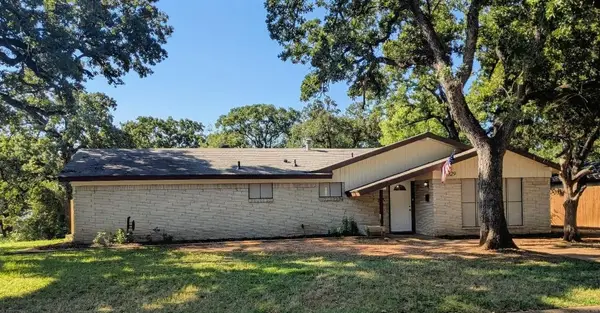 $349,900Active3 beds 2 baths1,776 sq. ft.
$349,900Active3 beds 2 baths1,776 sq. ft.829 Joanna Drive, Hurst, TX 76053
MLS# 21057752Listed by: DM GLOBAL REALTY - Open Sat, 12 to 2pmNew
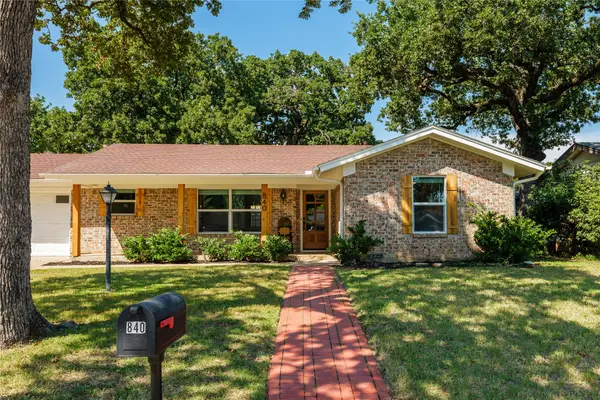 $325,000Active3 beds 2 baths1,456 sq. ft.
$325,000Active3 beds 2 baths1,456 sq. ft.840 W Redbud Drive, Hurst, TX 76053
MLS# 21055379Listed by: TK REALTY - New
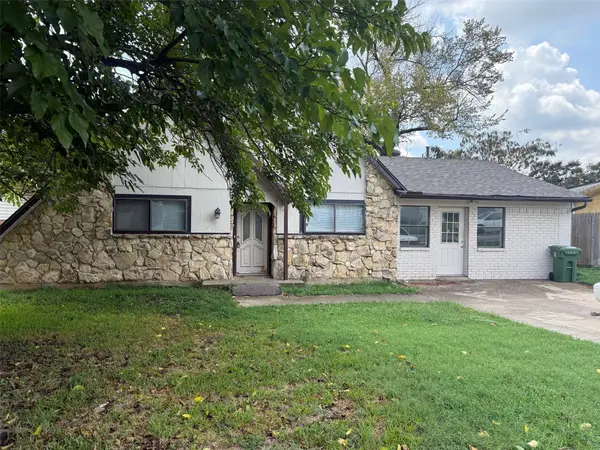 $225,000Active6 beds 3 baths1,994 sq. ft.
$225,000Active6 beds 3 baths1,994 sq. ft.661 Oak Drive, Hurst, TX 76053
MLS# 21057255Listed by: FRANKLIN REAL ESTATE BROKERAGE - Open Sat, 3 to 5pmNew
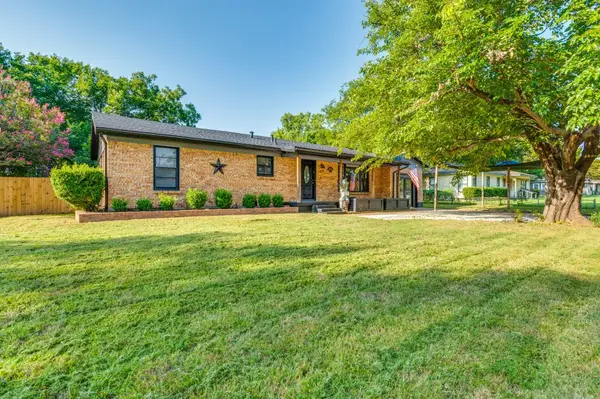 $295,000Active3 beds 2 baths1,416 sq. ft.
$295,000Active3 beds 2 baths1,416 sq. ft.127 W Cedar Street, Hurst, TX 76053
MLS# 21052217Listed by: JAMES TROY CATES - New
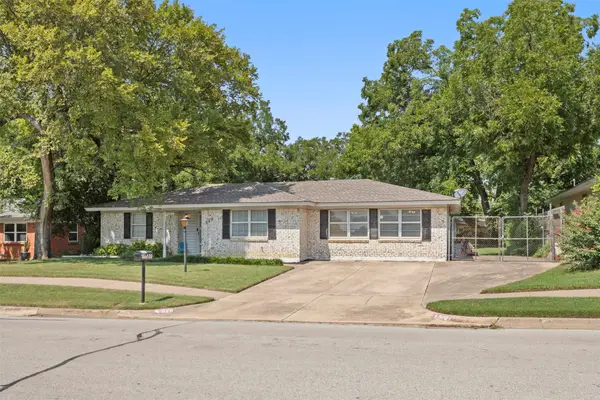 $250,000Active4 beds 2 baths1,752 sq. ft.
$250,000Active4 beds 2 baths1,752 sq. ft.520 W Redbud Drive, Hurst, TX 76053
MLS# 21050680Listed by: STARCREST REALTY - New
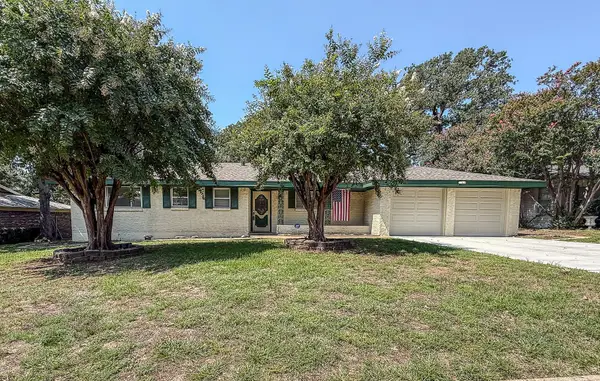 $349,000Active4 beds 2 baths1,434 sq. ft.
$349,000Active4 beds 2 baths1,434 sq. ft.1137 Karla Drive, Hurst, TX 76053
MLS# 21053553Listed by: MONUMENT REALTY - New
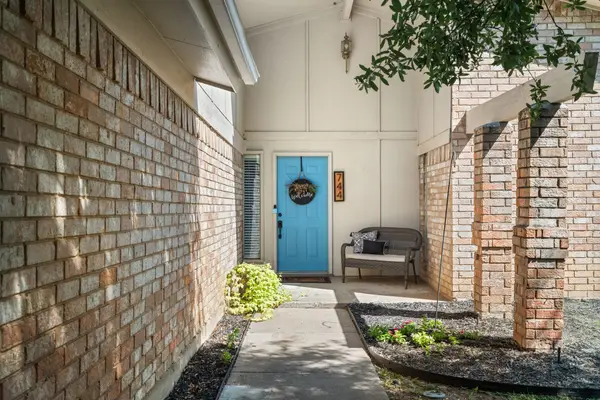 $375,000Active3 beds 2 baths1,745 sq. ft.
$375,000Active3 beds 2 baths1,745 sq. ft.744 Aspen Court, Hurst, TX 76054
MLS# 21047047Listed by: KELLER WILLIAMS REALTY - New
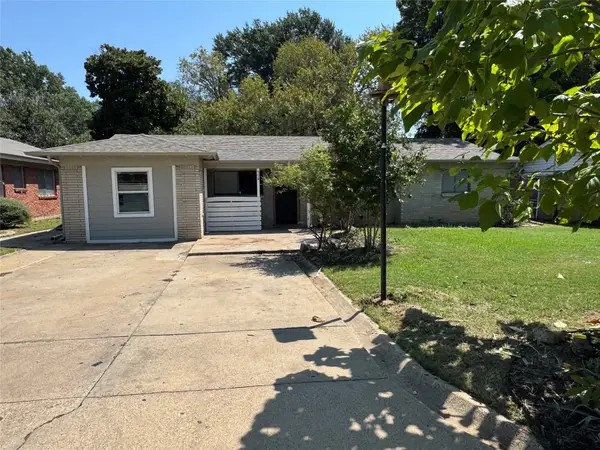 $249,500Active4 beds 2 baths1,734 sq. ft.
$249,500Active4 beds 2 baths1,734 sq. ft.408 Simmons Drive, Hurst, TX 76053
MLS# 21051641Listed by: TEXAS PREMIER REALTY
