342 W Harwood Road #B, Hurst, TX 76054
Local realty services provided by:Better Homes and Gardens Real Estate Senter, REALTORS(R)

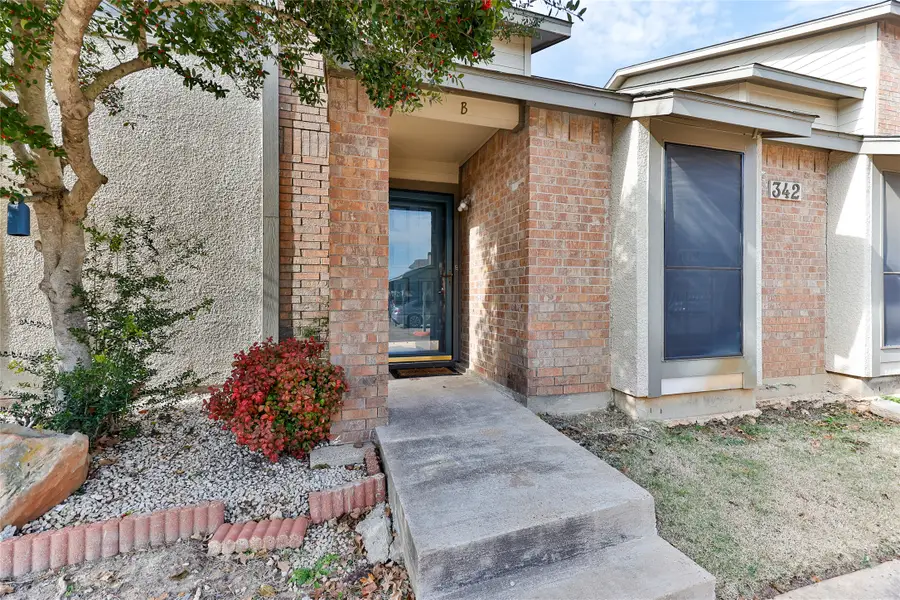

Listed by:chithra aman817-329-9005
Office:coldwell banker realty
MLS#:20808857
Source:GDAR
Price summary
- Price:$204,999
- Price per sq. ft.:$141.87
- Monthly HOA dues:$413
About this home
Multiple showings and offers received. Submit offers by Saturday 19th. Open house scheduled Saturday, 19th 2 pm - 3.30 pm
Beautiful brick townhome in the heart of the mid cities! Great floor plan. Tile in master bathroom & updated fixtures in the master bath. Located at most desired Country Greene subdivision. 1st floor master bedroom w-private entry to covered patio. Four bedrooms with three full baths, utility room on the 2nd floor! Open floor plan. Assigned parking spaces, with one covered & open parking! Backyard covered patio to enjoy! Complex features private landscaped common areas, POOL & CLUBHOUSE, HOA fees include blanket insurance for buildings, all exterior maintenance, landscaping, amenities, water, sewer, trash service! Great location, just minutes to 183, DFW Airport or 121.
Contact an agent
Home facts
- Year built:1984
- Listing Id #:20808857
- Added:221 day(s) ago
- Updated:August 09, 2025 at 07:12 AM
Rooms and interior
- Bedrooms:4
- Total bathrooms:3
- Full bathrooms:3
- Living area:1,445 sq. ft.
Heating and cooling
- Cooling:Ceiling Fans, Central Air, Electric
- Heating:Central, Electric
Structure and exterior
- Roof:Composition
- Year built:1984
- Building area:1,445 sq. ft.
- Lot area:0.07 Acres
Schools
- High school:Bell
- Elementary school:Bedfordhei
Finances and disclosures
- Price:$204,999
- Price per sq. ft.:$141.87
- Tax amount:$4,967
New listings near 342 W Harwood Road #B
- New
 $455,000Active3 beds 2 baths2,260 sq. ft.
$455,000Active3 beds 2 baths2,260 sq. ft.2041 Parkridge Drive, Hurst, TX 76054
MLS# 21033189Listed by: RE/MAX PINNACLE GROUP REALTORS - Open Sun, 1 to 3pmNew
 $750,000Active4 beds 4 baths3,580 sq. ft.
$750,000Active4 beds 4 baths3,580 sq. ft.3225 Glade Pointe Court, Hurst, TX 76054
MLS# 21032938Listed by: AT HOME PROPERTIES, INC. - New
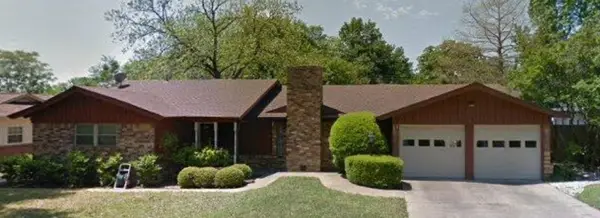 $298,000Active3 beds 2 baths1,654 sq. ft.
$298,000Active3 beds 2 baths1,654 sq. ft.1125 Mary Drive, Hurst, TX 76053
MLS# 21029946Listed by: COLDWELL BANKER REALTY - New
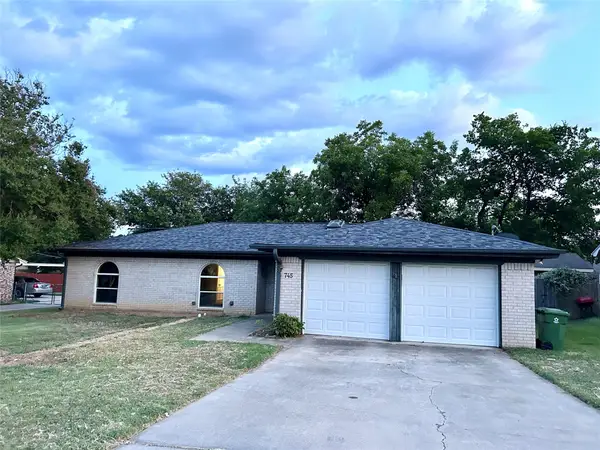 $340,000Active4 beds 2 baths1,568 sq. ft.
$340,000Active4 beds 2 baths1,568 sq. ft.745 Toni Drive, Hurst, TX 76054
MLS# 20989920Listed by: REAL - New
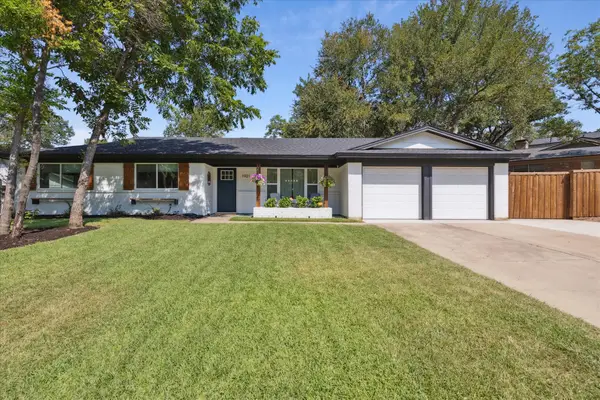 $385,000Active3 beds 2 baths1,533 sq. ft.
$385,000Active3 beds 2 baths1,533 sq. ft.1921 Sage Trail, Hurst, TX 76054
MLS# 21028137Listed by: TEXAS PROPERTY BROKERS, LLC - New
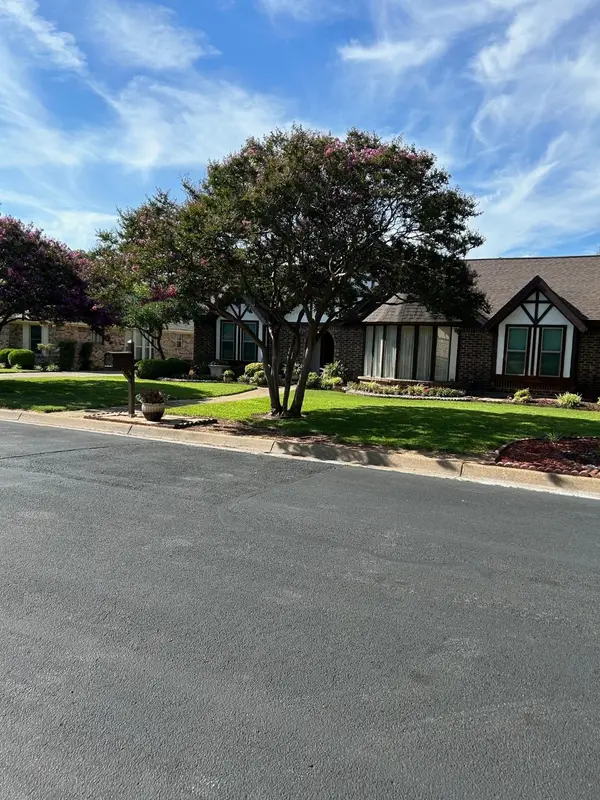 $379,800Active3 beds 2 baths1,887 sq. ft.
$379,800Active3 beds 2 baths1,887 sq. ft.333 Baker Drive, Hurst, TX 76054
MLS# 21030398Listed by: CMT REALTY - New
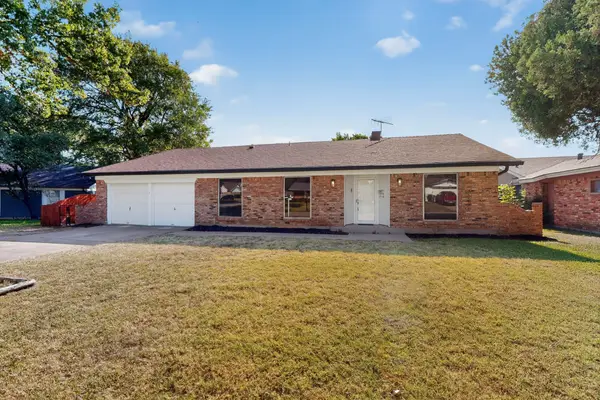 $359,000Active3 beds 2 baths1,991 sq. ft.
$359,000Active3 beds 2 baths1,991 sq. ft.1208 Birch Street, Hurst, TX 76053
MLS# 21029949Listed by: TEXAS PREMIER REALTY - New
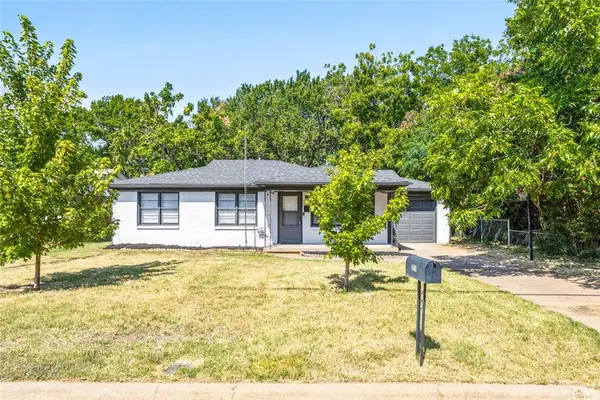 $240,000Active3 beds 1 baths1,110 sq. ft.
$240,000Active3 beds 1 baths1,110 sq. ft.321 Harmon Road, Hurst, TX 76053
MLS# 21028784Listed by: BETTER HOMES & GARDENS, WINANS - New
 $170,000Active2 beds 1 baths816 sq. ft.
$170,000Active2 beds 1 baths816 sq. ft.231 Elm Street, Hurst, TX 76053
MLS# 21022887Listed by: BB HOMES - New
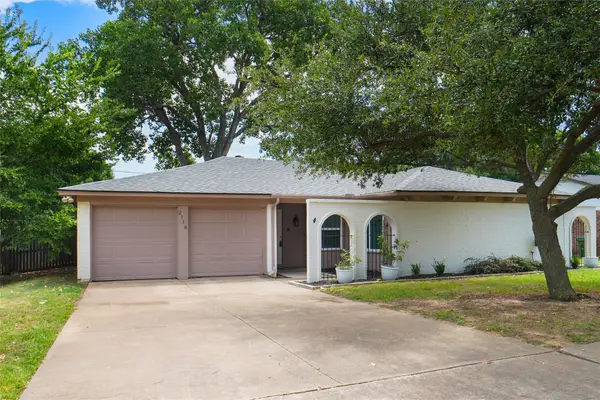 $315,000Active3 beds 2 baths1,534 sq. ft.
$315,000Active3 beds 2 baths1,534 sq. ft.2116 Hurstview Drive, Hurst, TX 76054
MLS# 21025092Listed by: KELLER WILLIAMS REALTY

