3612 Bordeaux Lane, Hurst, TX 76054
Local realty services provided by:Better Homes and Gardens Real Estate The Bell Group



Listed by:laurie wall817-427-1200
Office:the wall team realty assoc
MLS#:20976220
Source:GDAR
Price summary
- Price:$569,000
- Price per sq. ft.:$220.54
- Monthly HOA dues:$54.17
About this home
Welcome to this beautifully maintained low maintenance one-story home in the desirable Versaille Parc community and within the coveted GCISD. Recent upgrades include NEW HVAC, new windows in the front, fresh interior paint, a NEW ROOF, new water heater, 2 AC units with one dedicated to the primary suite and new fencing, providing peace of mind and enhanced curb appeal. This lock and leave lifestyle home features three spacious bedrooms, two full bathrooms, and a designated office, this home offers both comfort and functionality for modern living. Enjoy an open-concept layout with high ceilings that create a bright and airy atmosphere throughout. The kitchen opens to a cozy breakfast room, perfect for casual dining, and flows seamlessly into the main living areas, ideal for entertaining. Step outside to a covered porch shaded by blooming magnolia trees, offering a serene space to relax or host guests. This charming home combines thoughtful updates with classic design in a prime location just minutes from the biking and jogging trail, shops, restaurants and DFW airport. Don’t miss your chance to make it yours!
Contact an agent
Home facts
- Year built:1999
- Listing Id #:20976220
- Added:43 day(s) ago
- Updated:August 15, 2025 at 09:41 PM
Rooms and interior
- Bedrooms:3
- Total bathrooms:2
- Full bathrooms:2
- Living area:2,580 sq. ft.
Heating and cooling
- Cooling:Ceiling Fans, Central Air, Electric
- Heating:Central, Fireplaces, Natural Gas
Structure and exterior
- Roof:Composition
- Year built:1999
- Building area:2,580 sq. ft.
- Lot area:0.19 Acres
Schools
- High school:Grapevine
- Middle school:Colleyville
- Elementary school:Bransford
Finances and disclosures
- Price:$569,000
- Price per sq. ft.:$220.54
- Tax amount:$10,003
New listings near 3612 Bordeaux Lane
- Open Sat, 12 to 2pmNew
 $750,000Active4 beds 4 baths3,580 sq. ft.
$750,000Active4 beds 4 baths3,580 sq. ft.3225 Glade Pointe Court, Hurst, TX 76054
MLS# 21032938Listed by: AT HOME PROPERTIES, INC. - Open Sat, 10am to 1pmNew
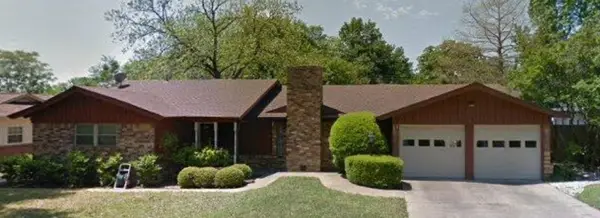 $298,000Active3 beds 2 baths1,654 sq. ft.
$298,000Active3 beds 2 baths1,654 sq. ft.1125 Mary Drive, Hurst, TX 76053
MLS# 21029946Listed by: COLDWELL BANKER REALTY - New
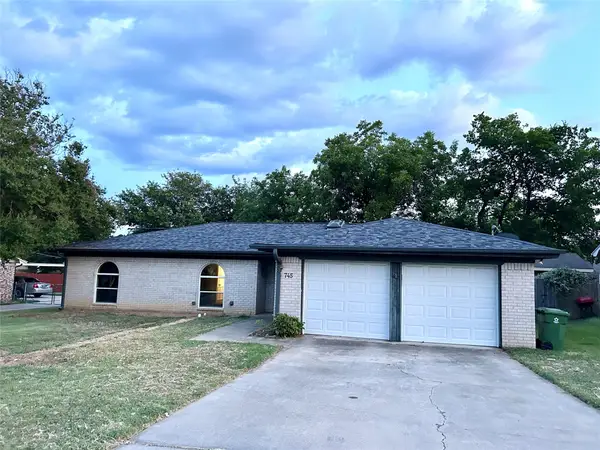 $340,000Active4 beds 2 baths1,568 sq. ft.
$340,000Active4 beds 2 baths1,568 sq. ft.745 Toni Drive, Hurst, TX 76054
MLS# 20989920Listed by: REAL - New
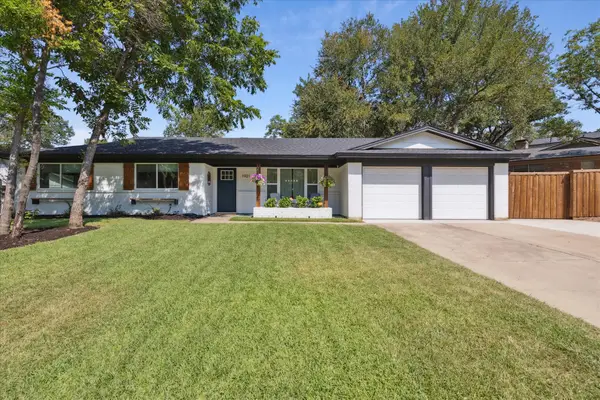 $385,000Active3 beds 2 baths1,533 sq. ft.
$385,000Active3 beds 2 baths1,533 sq. ft.1921 Sage Trail, Hurst, TX 76054
MLS# 21028137Listed by: TEXAS PROPERTY BROKERS, LLC - New
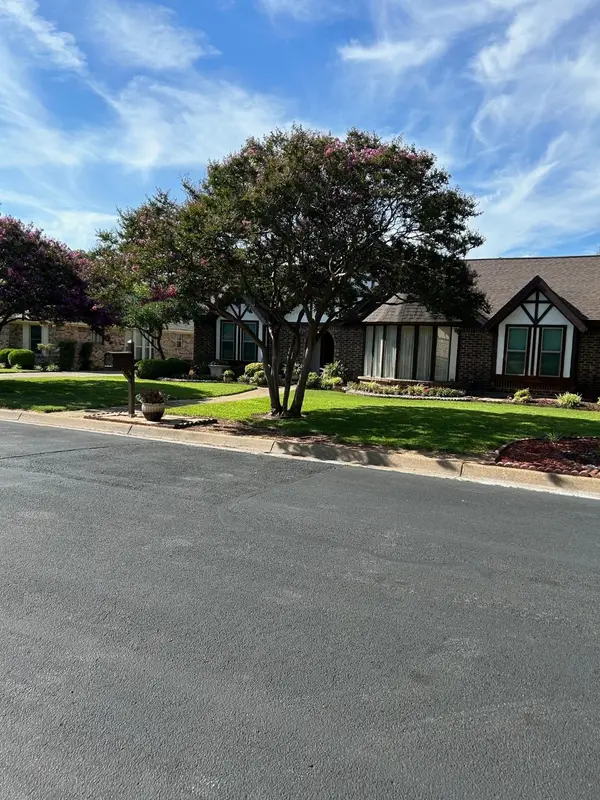 $379,800Active3 beds 2 baths1,887 sq. ft.
$379,800Active3 beds 2 baths1,887 sq. ft.333 Baker Drive, Hurst, TX 76054
MLS# 21030398Listed by: CMT REALTY - New
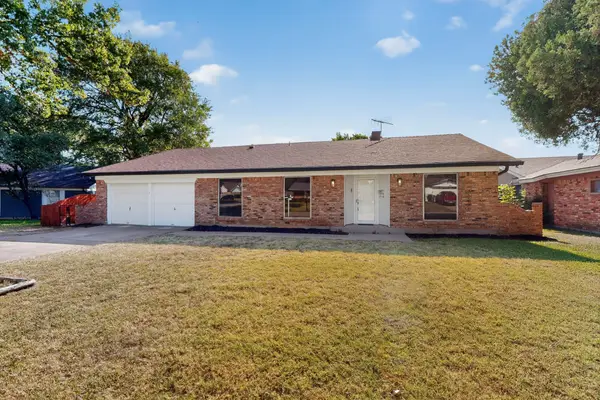 $359,000Active3 beds 2 baths1,991 sq. ft.
$359,000Active3 beds 2 baths1,991 sq. ft.1208 Birch Street, Hurst, TX 76053
MLS# 21029949Listed by: TEXAS PREMIER REALTY - Open Sat, 10am to 12pmNew
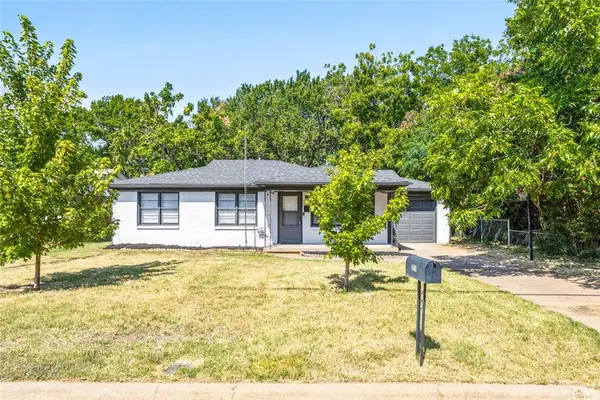 $240,000Active3 beds 1 baths1,110 sq. ft.
$240,000Active3 beds 1 baths1,110 sq. ft.321 Harmon Road, Hurst, TX 76053
MLS# 21028784Listed by: BETTER HOMES & GARDENS, WINANS - New
 $170,000Active2 beds 1 baths816 sq. ft.
$170,000Active2 beds 1 baths816 sq. ft.231 Elm Street, Hurst, TX 76053
MLS# 21022887Listed by: BB HOMES - New
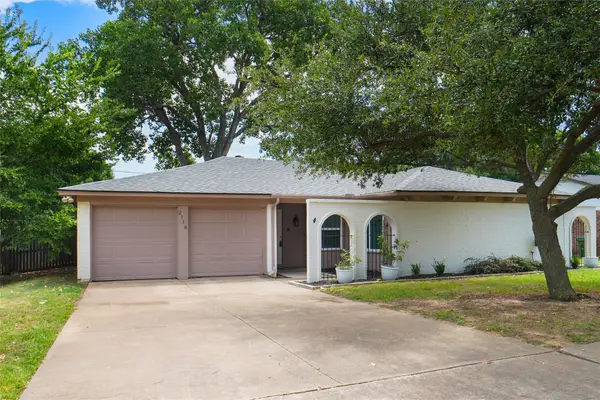 $315,000Active3 beds 2 baths1,534 sq. ft.
$315,000Active3 beds 2 baths1,534 sq. ft.2116 Hurstview Drive, Hurst, TX 76054
MLS# 21025092Listed by: KELLER WILLIAMS REALTY - New
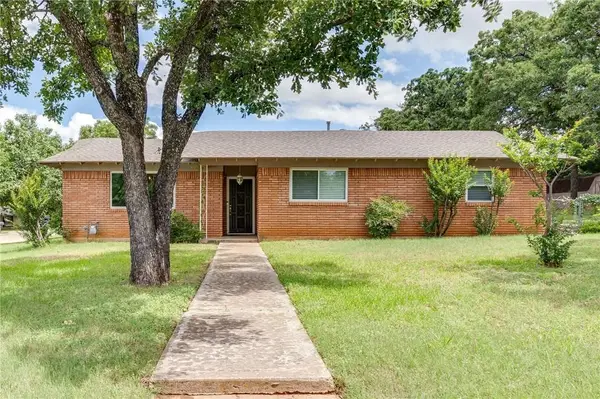 $299,000Active3 beds 2 baths1,792 sq. ft.
$299,000Active3 beds 2 baths1,792 sq. ft.1200 Desiree Lane, Hurst, TX 76053
MLS# 21025920Listed by: KELLER WILLIAMS LONESTAR DFW

