405 Bremen Drive, Hurst, TX 76054
Local realty services provided by:Better Homes and Gardens Real Estate Lindsey Realty
405 Bremen Drive,Hurst, TX 76054
$529,900Last list price
- 4 Beds
- 2 Baths
- - sq. ft.
- Single family
- Sold
Listed by: joshua george214-223-0084
Office: ready real estate llc.
MLS#:21100806
Source:GDAR
Sorry, we are unable to map this address
Price summary
- Price:$529,900
About this home
Welcome home to this beautifully renovated 4-bedroom, 2-bath retreat with a private office and sparkling pool on oversized lot! Every inch of this open-concept, split-bedroom home has been thoughtfully redesigned to bring together style, comfort, and everyday livability. Renovations completed in 2025 include the roof and windows to the custom cabinets, quartz countertops, LVP flooring, and designer lighting, no detail has been overlooked. You’ll love the warmth of the cedar beams, the soft glow of recessed lighting, and the elegant finishes throughout. The spacious living room with its vaulted ceiling, cedar beam, and cozy fireplace creates the perfect gathering space for family and friends. The kitchen is both stunning and functional, featuring custom natural wood cabinets with soft-close hinges, multiple pantries, quartz countertops, stainless steel appliances, and a charming coffee bar that’s sure to become your morning favorite. The primary suite offers a peaceful retreat with dimmable lighting, a walk-in closet, and private access to the backyard. The luxurious ensuite bath feels like a spa, featuring dual vanities, quartz countertops, and a huge walk-in shower with both a rain head and handheld wand. Step outside to your backyard oasis, complete with a refreshing pool, built-in BBQ, patio, and a storage building—perfect for relaxing evenings or weekend get-togethers. Garage is oversized for extra storage. Located within walking distance to Colleyville Nature Center and Echo Hills Park, and just minutes from shopping, restaurants, and major roads. A rare opportunity to own a truly turnkey, designer-renovated home.
Contact an agent
Home facts
- Year built:1984
- Listing ID #:21100806
- Added:46 day(s) ago
- Updated:December 17, 2025 at 07:02 AM
Rooms and interior
- Bedrooms:4
- Total bathrooms:2
- Full bathrooms:2
Heating and cooling
- Cooling:Ceiling Fans, Central Air, Electric
- Heating:Central, Electric
Structure and exterior
- Roof:Composition
- Year built:1984
Schools
- High school:Birdville
- Middle school:Smithfield
- Elementary school:Porter
Finances and disclosures
- Price:$529,900
New listings near 405 Bremen Drive
- New
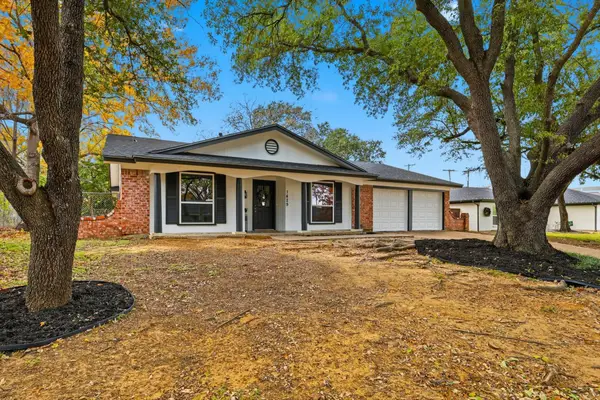 $388,900Active5 beds 2 baths1,855 sq. ft.
$388,900Active5 beds 2 baths1,855 sq. ft.1429 Foothill Drive, Hurst, TX 76053
MLS# 21134150Listed by: BRAY REAL ESTATE GROUP- DALLAS - New
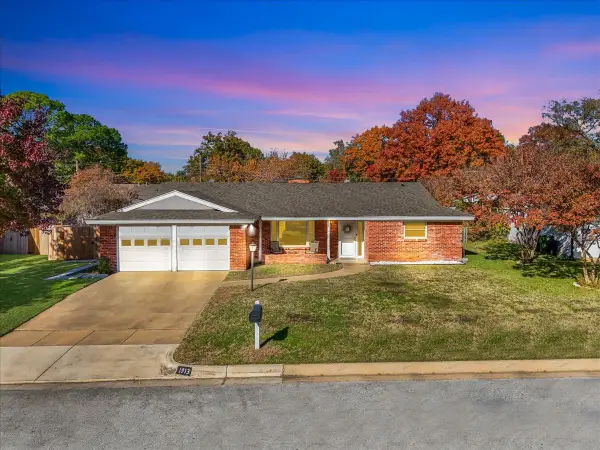 $325,000Active3 beds 2 baths1,705 sq. ft.
$325,000Active3 beds 2 baths1,705 sq. ft.1913 Yucca Trail, Hurst, TX 76054
MLS# 21133171Listed by: UNITED REAL ESTATE DFW - New
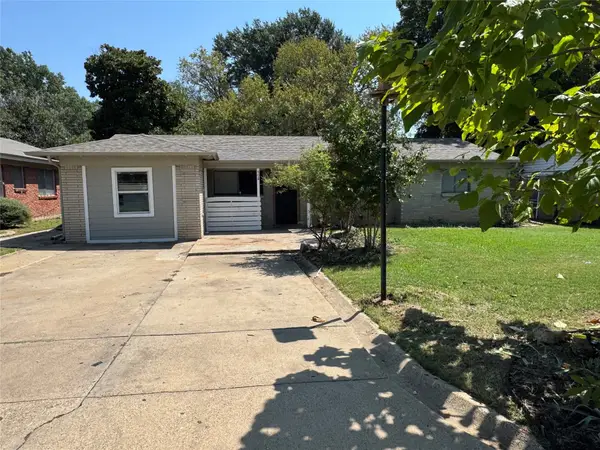 $224,900Active4 beds 2 baths1,734 sq. ft.
$224,900Active4 beds 2 baths1,734 sq. ft.408 Simmons Drive, Hurst, TX 76053
MLS# 21131807Listed by: TEXAS PREMIER REALTY - New
 $305,000Active3 beds 2 baths1,411 sq. ft.
$305,000Active3 beds 2 baths1,411 sq. ft.116 Donald Drive, Hurst, TX 76053
MLS# 21131326Listed by: KELLER WILLIAMS REALTY-FM - New
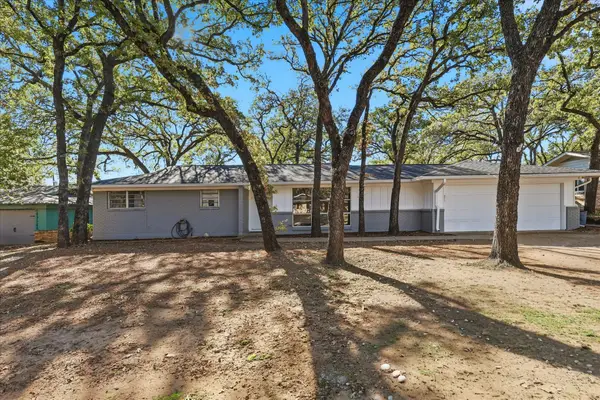 $290,000Active3 beds 2 baths1,721 sq. ft.
$290,000Active3 beds 2 baths1,721 sq. ft.649 Ponderosa Drive, Hurst, TX 76053
MLS# 21128039Listed by: WOFFORD REALTY - New
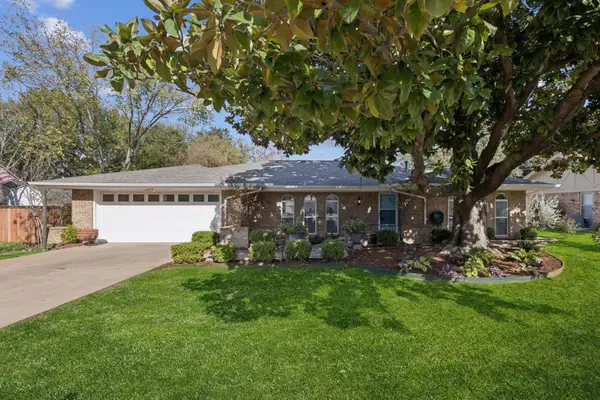 $379,900Active4 beds 2 baths2,066 sq. ft.
$379,900Active4 beds 2 baths2,066 sq. ft.816 Donna Drive, Hurst, TX 76053
MLS# 21123241Listed by: REDFIN CORPORATION - New
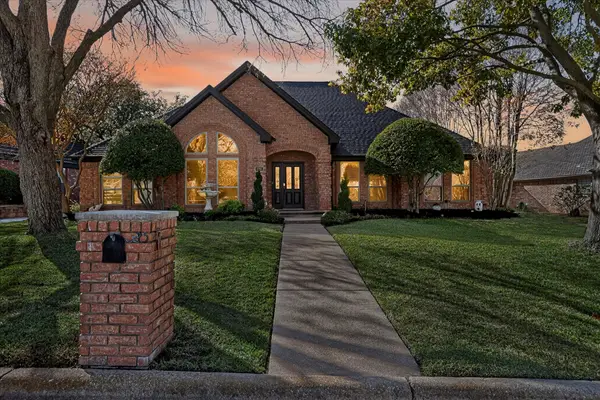 $515,000Active3 beds 2 baths1,898 sq. ft.
$515,000Active3 beds 2 baths1,898 sq. ft.325 Cottonwood Lane, Hurst, TX 76054
MLS# 21122725Listed by: CENTURY 21 MIKE BOWMAN, INC.  $426,000Pending-- beds -- baths2,548 sq. ft.
$426,000Pending-- beds -- baths2,548 sq. ft.821 Cullum Court, Hurst, TX 76053
MLS# 21118624Listed by: COLDWELL BANKER REALTY $439,000Active4 beds 2 baths2,233 sq. ft.
$439,000Active4 beds 2 baths2,233 sq. ft.1753 Cynthia Lane, Hurst, TX 76054
MLS# 21124280Listed by: EBBY HALLIDAY REALTORS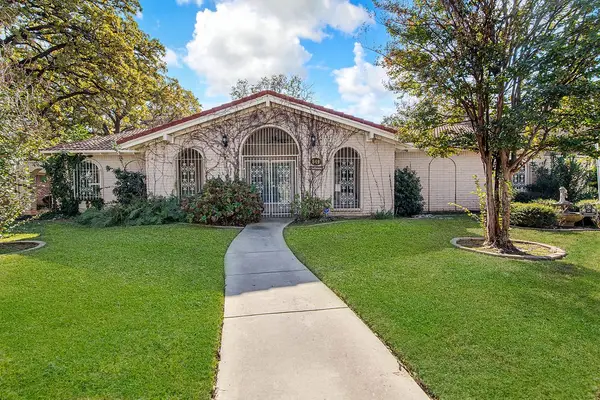 $439,000Active4 beds 3 baths2,179 sq. ft.
$439,000Active4 beds 3 baths2,179 sq. ft.849 Wheelwood, Hurst, TX 76053
MLS# 21101987Listed by: THE PRICHARD GROUP
