713 Paul Drive, Hurst, TX 76054
Local realty services provided by:Better Homes and Gardens Real Estate Winans
Listed by: santos jovel972-836-9295
Office: jpar - plano
MLS#:20994113
Source:GDAR
Price summary
- Price:$565,000
- Price per sq. ft.:$170.44
About this home
Spacious 5-Bedroom Home in Desirable North Hurst
This beautifully updated home offers a perfect blend of comfort and functionality. The kitchen features granite countertops, detailed tile work, ample workspace, a breakfast bar, and an inviting dining area filled with natural light. It opens to expansive living and dining areas anchored by a stunning wood-burning fireplace.
The primary suite is conveniently located downstairs and includes a nicely updated bath and a walk-in closet with built-ins. Upstairs, the large game room easily accommodates a pool table with additional space for games, TV, a fireplace, and a wet bar—ideal for entertaining. Brand new Carpet installed.
The four secondary bedrooms are split for privacy, with two sharing a Jack-and-Jill bathroom. Additional highlights include RV boat storage, a 2012 shake metal roof, two AC units (both replaced in 2016), solar screens, space for a freezer in the utility room, mature trees, and a quiet, established neighborhood. Zoned for highly sought-after Birdville ISD.
Contact an agent
Home facts
- Year built:1988
- Listing ID #:20994113
- Added:229 day(s) ago
- Updated:February 23, 2026 at 12:48 PM
Rooms and interior
- Bedrooms:5
- Total bathrooms:4
- Full bathrooms:3
- Half bathrooms:1
- Living area:3,315 sq. ft.
Heating and cooling
- Cooling:Ceiling Fans, Central Air, Electric
- Heating:Central, Electric
Structure and exterior
- Roof:Metal
- Year built:1988
- Building area:3,315 sq. ft.
- Lot area:0.19 Acres
Schools
- High school:Birdville
- Middle school:Smithfield
- Elementary school:Porter
Finances and disclosures
- Price:$565,000
- Price per sq. ft.:$170.44
- Tax amount:$10,610
New listings near 713 Paul Drive
- New
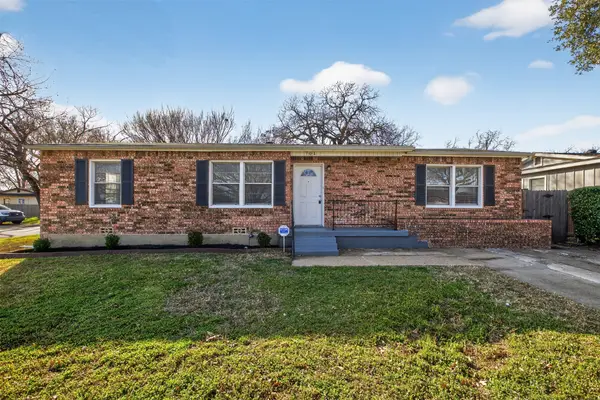 $310,000Active4 beds 2 baths1,836 sq. ft.
$310,000Active4 beds 2 baths1,836 sq. ft.701 Harrison Lane, Hurst, TX 76053
MLS# 21186055Listed by: REAL BROKER, LLC - New
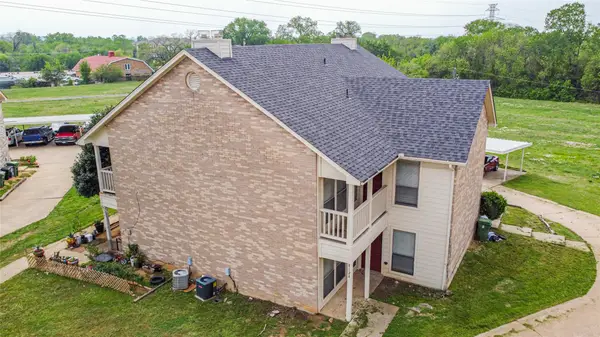 $596,000Active8 beds 12 baths4,224 sq. ft.
$596,000Active8 beds 12 baths4,224 sq. ft.800 Treadwell Court #800B, Hurst, TX 76053
MLS# 21186732Listed by: LM MAX REALTY - New
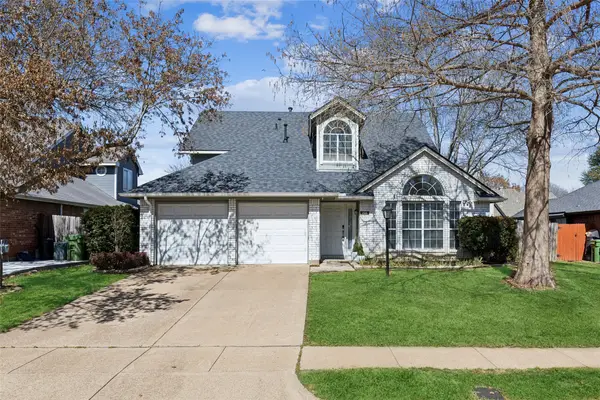 $399,000Active3 beds 3 baths1,707 sq. ft.
$399,000Active3 beds 3 baths1,707 sq. ft.705 Timbercreek Drive, Hurst, TX 76053
MLS# 21178183Listed by: ALL CITY - New
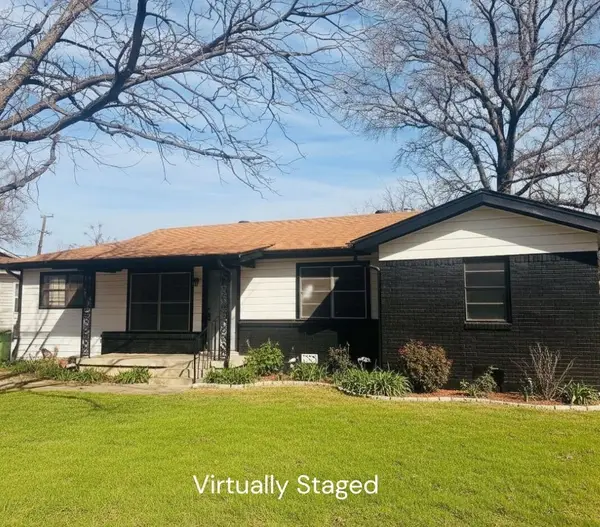 $235,000Active3 beds 2 baths1,270 sq. ft.
$235,000Active3 beds 2 baths1,270 sq. ft.780 Betty Lane, Hurst, TX 76053
MLS# 21184910Listed by: ONDEMAND REALTY - New
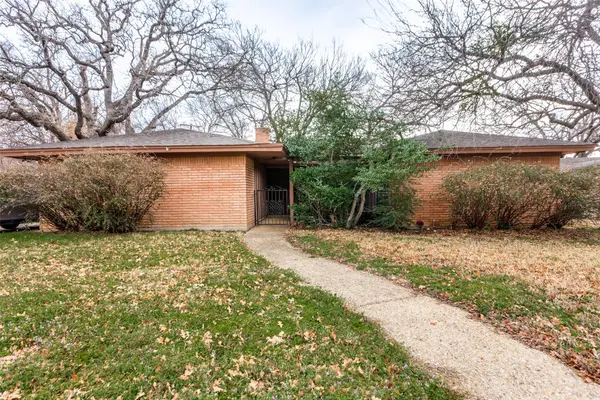 $285,000Active3 beds 2 baths1,879 sq. ft.
$285,000Active3 beds 2 baths1,879 sq. ft.1756 Cynthia Lane, Hurst, TX 76054
MLS# 21185516Listed by: ALL CITY REAL ESTATE LTD. CO. - New
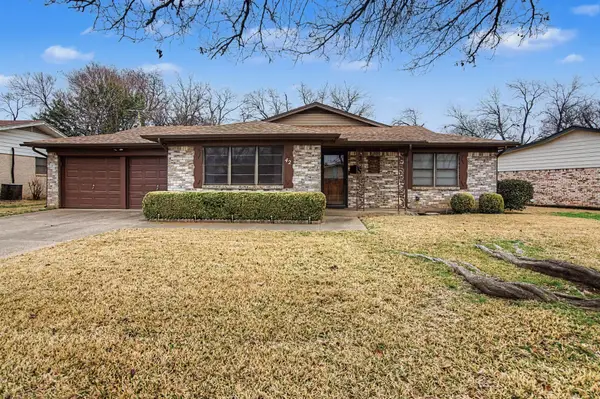 $320,000Active3 beds 2 baths1,682 sq. ft.
$320,000Active3 beds 2 baths1,682 sq. ft.42 Page Street, Hurst, TX 76053
MLS# 21176265Listed by: KELLER WILLIAMS REALTY - New
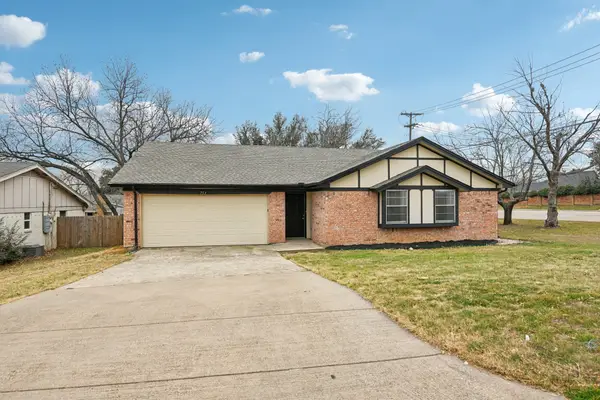 $299,900Active3 beds 2 baths1,530 sq. ft.
$299,900Active3 beds 2 baths1,530 sq. ft.753 Toni Drive, Hurst, TX 76054
MLS# 21176999Listed by: EXP REALTY LLC - New
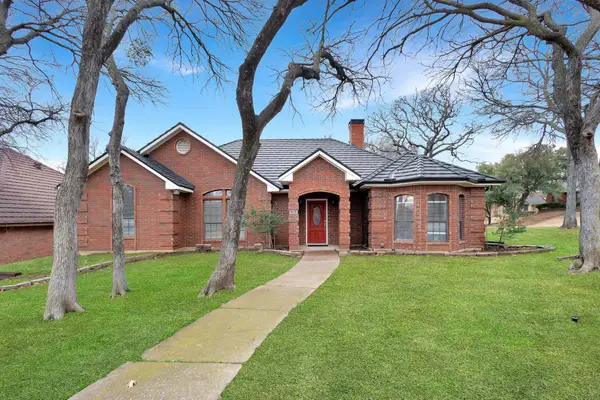 $369,900Active3 beds 2 baths1,848 sq. ft.
$369,900Active3 beds 2 baths1,848 sq. ft.717 Ashley Drive, Hurst, TX 76054
MLS# 21181692Listed by: CHANDLER FERGUSON REAL ESTATE - New
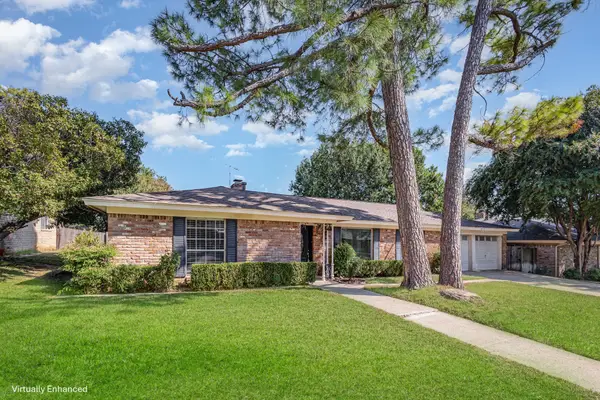 $375,000Active3 beds 2 baths2,017 sq. ft.
$375,000Active3 beds 2 baths2,017 sq. ft.1740 Cynthia Lane, Hurst, TX 76054
MLS# 21181447Listed by: WM REALTY TX LLC - New
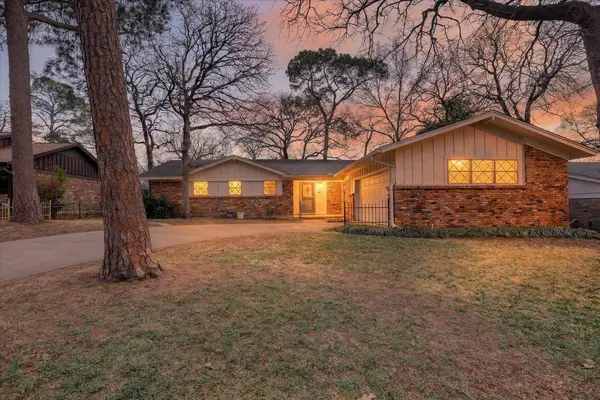 $349,000Active3 beds 2 baths1,983 sq. ft.
$349,000Active3 beds 2 baths1,983 sq. ft.729 W Cheryl Avenue, Hurst, TX 76053
MLS# 21181124Listed by: CENTURY 21 MIKE BOWMAN, INC.

