736 Springhill Drive, Hurst, TX 76054
Local realty services provided by:Better Homes and Gardens Real Estate Senter, REALTORS(R)
Listed by: billie peters
Office: wm realty tx llc.
MLS#:21156007
Source:GDAR
Price summary
- Price:$359,000
- Price per sq. ft.:$177.46
About this home
Back on the market! Welcome to this spacious 4-bedroom, 2-bathroom home in Hurst that's ready to make you feel right at home! Step inside and discover an open layout perfect for both everyday living and entertaining guests. The heart of the home features an eat-in kitchen with granite countertops, double ovens, and a handy built-in butler's pantry that'll make meal prep a breeze.
Cozy up by the wood-burning fireplace in the living room, which also boasts an open dry bar with serving window – perfect for those weekend gatherings. The sunny breakfast nook and bright sunroom add extra charm to your daily routine.
The primary bedroom spoils you with double walk-in closets and a jetted tub for ultimate relaxation. Outside, you'll love the flagstone patio for morning coffee or evening barbecues, plus a brick utility shed for extra storage.These photos have virtual staging, the items will not be at the property. The grass may be virtually enhanced. The garage comes equipped with epoxy flooring and a utility closet for added convenience. With Echo Hills Park just a short walk away, this home perfectly balances comfort and location.
Contact an agent
Home facts
- Year built:1977
- Listing ID #:21156007
- Added:139 day(s) ago
- Updated:February 11, 2026 at 12:53 PM
Rooms and interior
- Bedrooms:4
- Total bathrooms:2
- Full bathrooms:2
- Living area:2,023 sq. ft.
Heating and cooling
- Cooling:Ceiling Fans, Central Air, Electric
- Heating:Central, Electric
Structure and exterior
- Roof:Composition
- Year built:1977
- Building area:2,023 sq. ft.
- Lot area:0.24 Acres
Schools
- High school:Birdville
- Middle school:Smithfield
- Elementary school:Porter
Finances and disclosures
- Price:$359,000
- Price per sq. ft.:$177.46
- Tax amount:$8,111
New listings near 736 Springhill Drive
- New
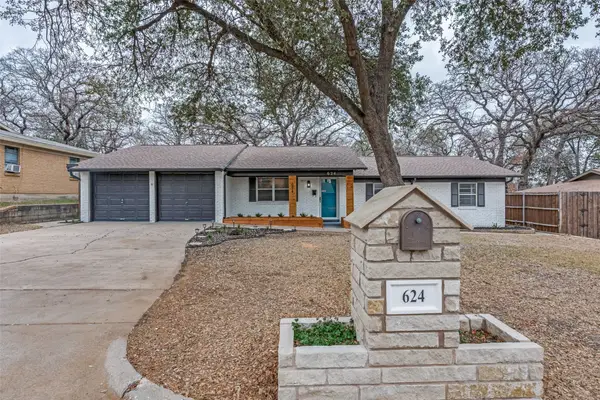 $359,990Active3 beds 2 baths1,605 sq. ft.
$359,990Active3 beds 2 baths1,605 sq. ft.624 Forest Lane, Hurst, TX 76053
MLS# 21177002Listed by: CENTRAL METRO REALTY - New
 $259,000Active3 beds 2 baths1,175 sq. ft.
$259,000Active3 beds 2 baths1,175 sq. ft.712 Pine Street, Hurst, TX 76053
MLS# 21174758Listed by: REAL BROKER, LLC - New
 $474,900Active4 beds 2 baths2,196 sq. ft.
$474,900Active4 beds 2 baths2,196 sq. ft.153 Sheri Lane, Hurst, TX 76053
MLS# 21175531Listed by: OAKSTAR REALTY - New
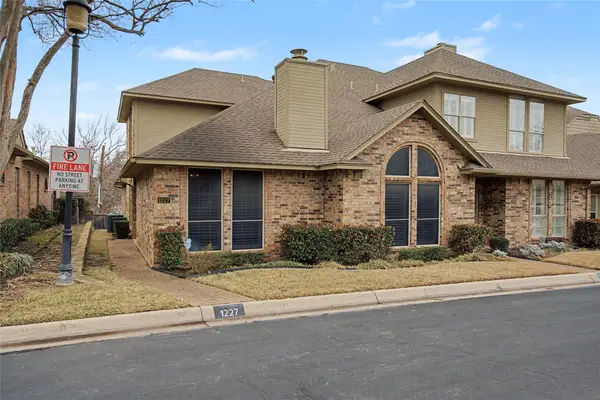 $359,000Active3 beds 3 baths2,173 sq. ft.
$359,000Active3 beds 3 baths2,173 sq. ft.1227 Wooded Trail, Hurst, TX 76053
MLS# 21161541Listed by: SYNERGY REALTY - New
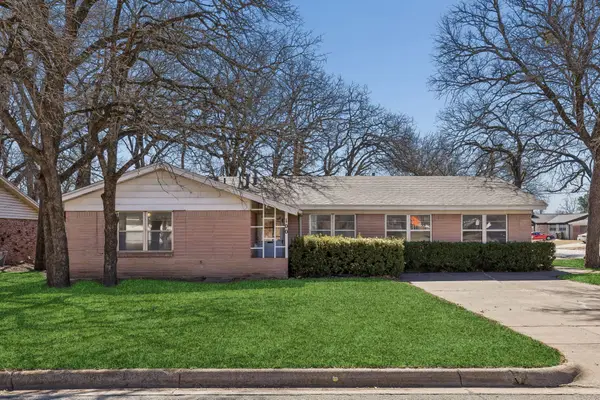 $300,000Active4 beds 3 baths1,742 sq. ft.
$300,000Active4 beds 3 baths1,742 sq. ft.100 Oakhurst Drive, Hurst, TX 76053
MLS# 21171301Listed by: THE PROPERTY SHOP - New
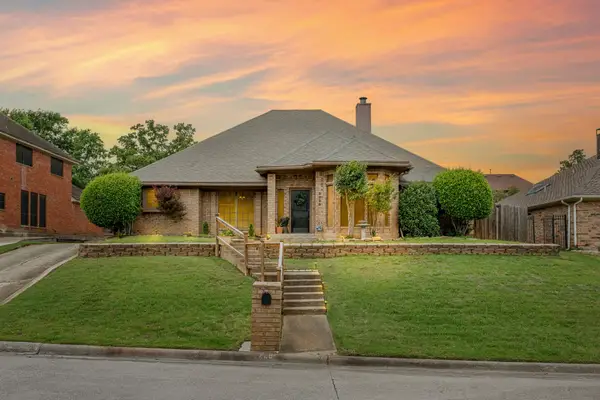 $460,000Active3 beds 3 baths2,304 sq. ft.
$460,000Active3 beds 3 baths2,304 sq. ft.3229 David Drive, Hurst, TX 76054
MLS# 21173175Listed by: ROGERS HEALY AND ASSOCIATES - New
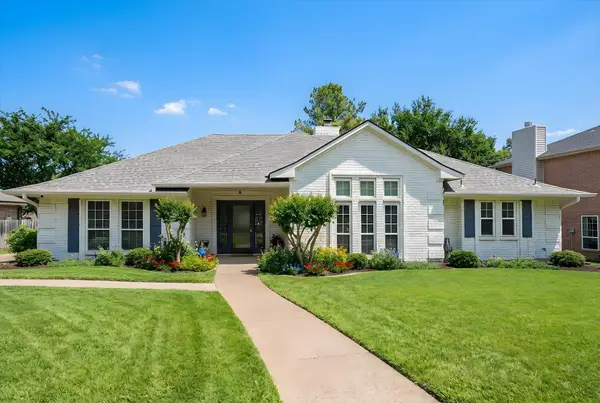 $450,000Active3 beds 3 baths2,219 sq. ft.
$450,000Active3 beds 3 baths2,219 sq. ft.3220 David Drive, Hurst, TX 76054
MLS# 21165542Listed by: REAL BROKER, LLC - New
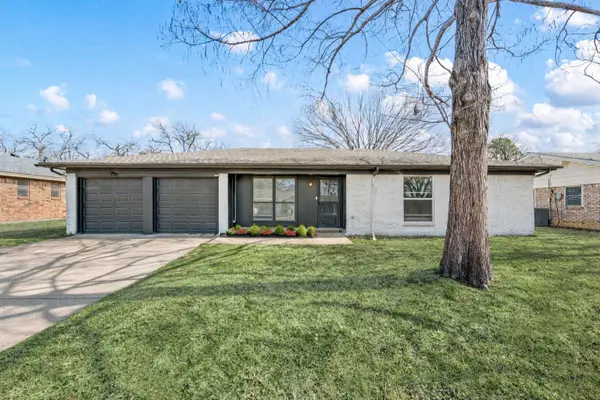 $319,500Active3 beds 2 baths1,510 sq. ft.
$319,500Active3 beds 2 baths1,510 sq. ft.2204 Mountainview Drive, Hurst, TX 76054
MLS# 21168013Listed by: MONUMENT REALTY - New
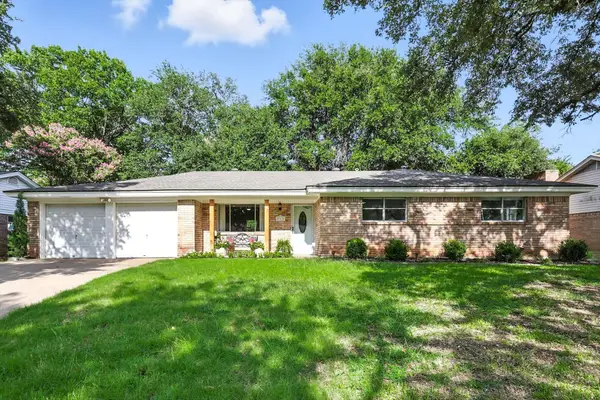 $360,000Active3 beds 2 baths1,637 sq. ft.
$360,000Active3 beds 2 baths1,637 sq. ft.212 Glenn Drive, Hurst, TX 76053
MLS# 21171312Listed by: RE/MAX DFW ASSOCIATES - New
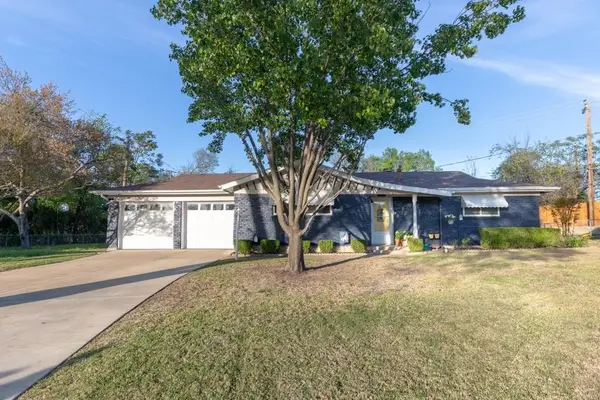 $330,000Active3 beds 2 baths1,376 sq. ft.
$330,000Active3 beds 2 baths1,376 sq. ft.1164 Valley View Drive, Hurst, TX 76053
MLS# 21146529Listed by: JPAR NORTH METRO

