1000 Cedar Street, Hutchins, TX 75141
Local realty services provided by:Better Homes and Gardens Real Estate Lindsey Realty
Listed by: mona hill281-362-8998
Office: lgi homes
MLS#:21037620
Source:GDAR
Price summary
- Price:$340,900
- Price per sq. ft.:$247.75
- Monthly HOA dues:$34
About this home
The Blanco floor plan delivers a perfect blend of style, comfort, and practicality in a thoughtfully designed single-story layout. Featuring three spacious bedrooms and plenty of storage, this home is ideal for modern living. The welcoming covered front porch offers a cozy spot to greet guests and provides shelter from the elements, leading into a bright, open foyer. From there, the heart of the home unfolds—a chef-ready kitchen, generous family room, and open dining area all come together to create a natural flow that’s perfect for entertaining or simply relaxing. The master suite is a true retreat, complete with a luxurious en-suite bathroom and a large walk-in closet. Out back, the covered patio is your go-to spot for fresh air and peaceful moments in your private yard. With a two-car garage offering secure parking and extra storage, every detail of this home is designed to make life easier—and more enjoyable.
Contact an agent
Home facts
- Year built:2025
- Listing ID #:21037620
- Added:281 day(s) ago
- Updated:January 17, 2026 at 08:31 AM
Rooms and interior
- Bedrooms:3
- Total bathrooms:2
- Full bathrooms:2
- Living area:1,376 sq. ft.
Structure and exterior
- Roof:Composition
- Year built:2025
- Building area:1,376 sq. ft.
- Lot area:0.16 Acres
Schools
- High school:Wilmerhutc
- Middle school:Kennedy
- Elementary school:Wilmerhutc
Finances and disclosures
- Price:$340,900
- Price per sq. ft.:$247.75
New listings near 1000 Cedar Street
- New
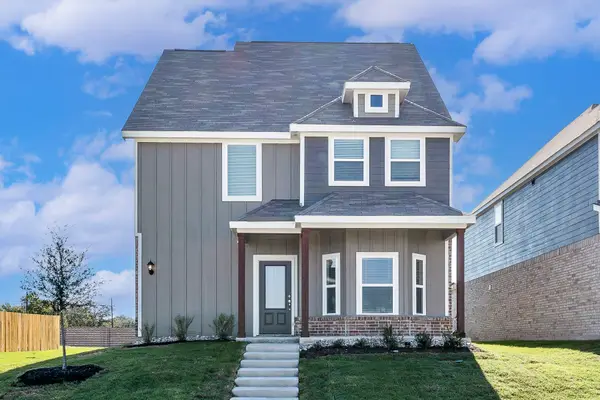 $401,900Active4 beds 3 baths2,235 sq. ft.
$401,900Active4 beds 3 baths2,235 sq. ft.1000 Camelia Grove Court, Hutchins, TX 75141
MLS# 21156468Listed by: LGI HOMES  $198,220Active3 beds 1 baths1,344 sq. ft.
$198,220Active3 beds 1 baths1,344 sq. ft.125 Crockett Drive, Hutchins, TX 75141
MLS# 21143573Listed by: INFINITY REALTY GROUP OF TEXAS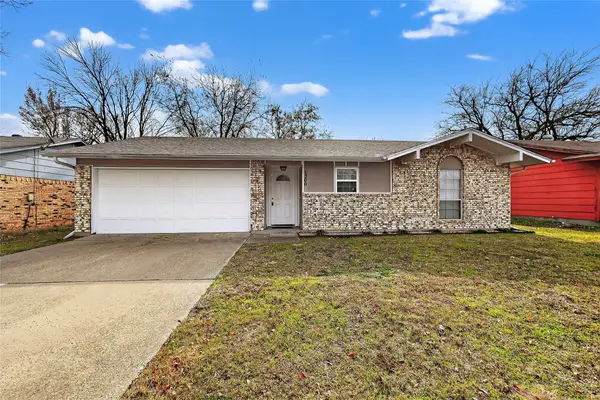 $219,000Active4 beds 2 baths1,274 sq. ft.
$219,000Active4 beds 2 baths1,274 sq. ft.1200 Ridgewood Lane, Hutchins, TX 75141
MLS# 21135795Listed by: PPMG OF TEXAS, LLC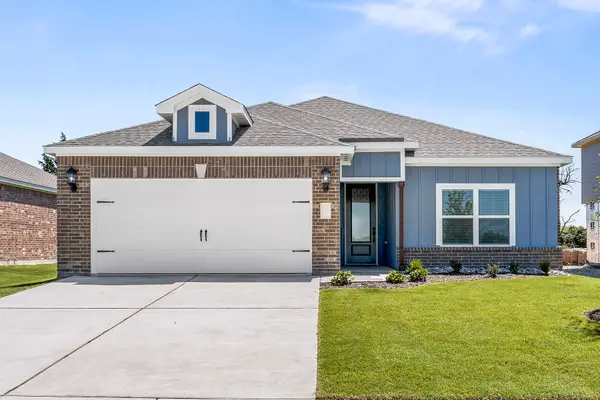 $323,900Pending3 beds 2 baths1,229 sq. ft.
$323,900Pending3 beds 2 baths1,229 sq. ft.905 Cedar Street, Hutchins, TX 75141
MLS# 21133366Listed by: LGI HOMES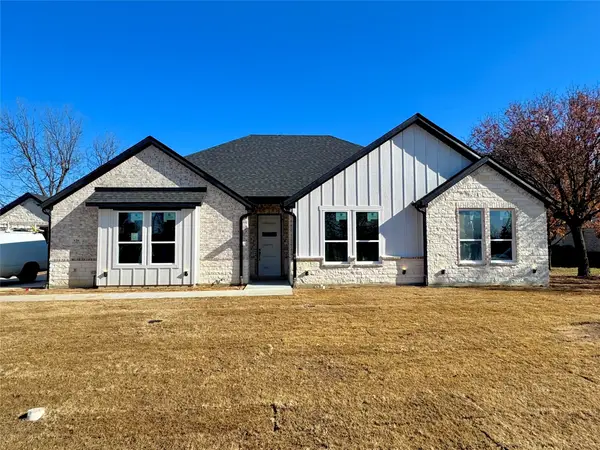 $490,000Pending4 beds 3 baths2,253 sq. ft.
$490,000Pending4 beds 3 baths2,253 sq. ft.120 Prasifka Street, Hutchins, TX 75141
MLS# 21131820Listed by: PIONEER 1 REALTY- New
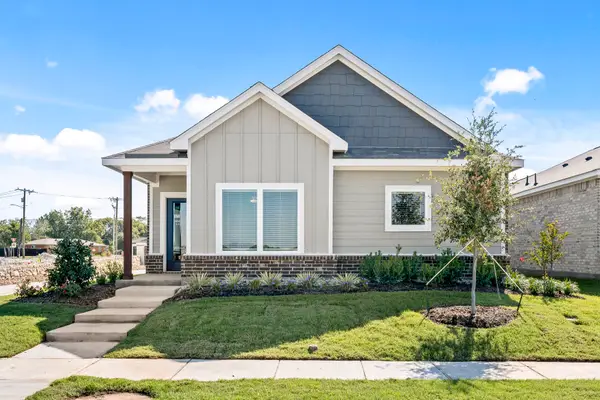 $348,900Active3 beds 2 baths1,629 sq. ft.
$348,900Active3 beds 2 baths1,629 sq. ft.153 Magnolia Boulevard, Hutchins, TX 75141
MLS# 21156541Listed by: LGI HOMES 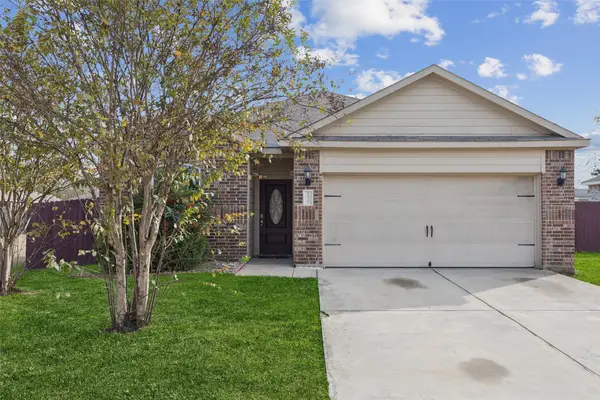 $265,000Active3 beds 2 baths1,596 sq. ft.
$265,000Active3 beds 2 baths1,596 sq. ft.1020 Walnut Ridge Drive, Hutchins, TX 75141
MLS# 21127545Listed by: REDFIN CORPORATION- New
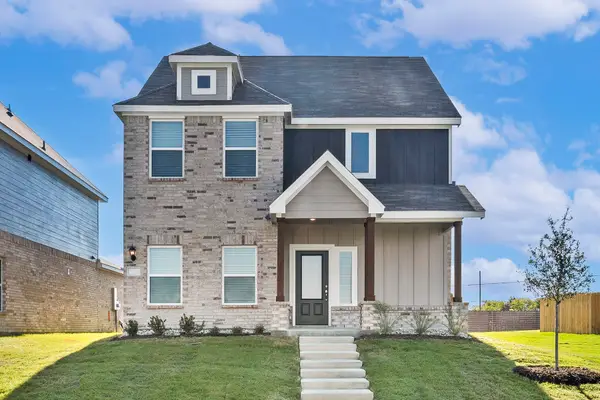 $388,900Active4 beds 3 baths2,055 sq. ft.
$388,900Active4 beds 3 baths2,055 sq. ft.112 Magnolia Boulevard, Hutchins, TX 75141
MLS# 21147140Listed by: LGI HOMES - New
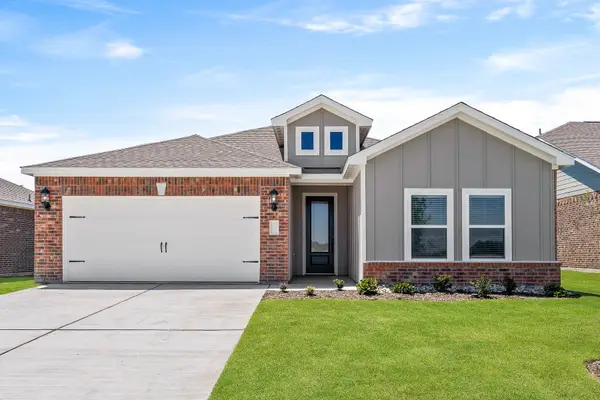 $353,900Active4 beds 2 baths1,674 sq. ft.
$353,900Active4 beds 2 baths1,674 sq. ft.1012 Pecan Place, Hutchins, TX 75141
MLS# 21147001Listed by: LGI HOMES - New
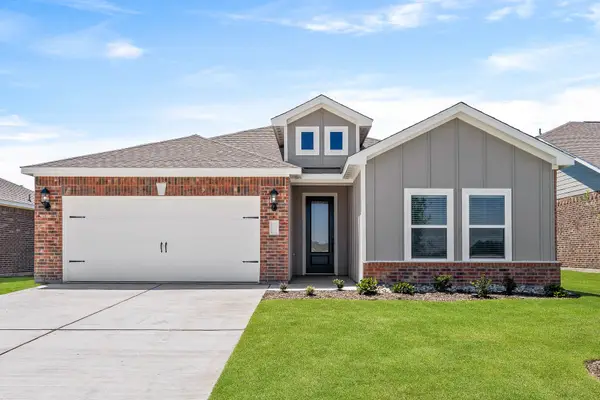 $353,900Active4 beds 2 baths1,674 sq. ft.
$353,900Active4 beds 2 baths1,674 sq. ft.1021 Pecan Place, Hutchins, TX 75141
MLS# 21147040Listed by: LGI HOMES
