1016 Pecan Place, Hutchins, TX 75141
Local realty services provided by:Better Homes and Gardens Real Estate Winans
Listed by: mona hill281-362-8998
Office: lgi homes
MLS#:21139644
Source:GDAR
Price summary
- Price:$403,900
- Price per sq. ft.:$154.4
- Monthly HOA dues:$37
About this home
The Driftwood floor plan is all about space, style, and comfort—perfectly designed for modern family living. On the main level, you’ll find an open, flowing layout that brings together a beautifully upgraded kitchen, a welcoming dining area, and a spacious family room—ideal for everything from quiet evenings to lively get-togethers. The downstairs master suite is a true retreat, filled with natural light and featuring a double-sink vanity, oversized walk-in shower, and a roomy closet you'll love.
Upstairs, four generously sized bedrooms and a full bath offer the perfect setup for kids, guests, or even a home office. Every bedroom includes walk-in closets, and there’s extra storage throughout to keep everything organized. The upstairs loft adds even more flexibility—whether you turn it into a playroom, media space, or creative studio, it’s ready to fit your family’s needs and memories to come.
Contact an agent
Home facts
- Year built:2025
- Listing ID #:21139644
- Added:143 day(s) ago
- Updated:January 11, 2026 at 12:46 PM
Rooms and interior
- Bedrooms:5
- Total bathrooms:3
- Full bathrooms:2
- Half bathrooms:1
- Living area:2,616 sq. ft.
Heating and cooling
- Cooling:Ceiling Fans, Central Air, Electric
- Heating:Central, Electric
Structure and exterior
- Roof:Composition
- Year built:2025
- Building area:2,616 sq. ft.
- Lot area:0.15 Acres
Schools
- High school:Wilmerhutc
- Middle school:Kennedy
- Elementary school:Wilmerhutc
Finances and disclosures
- Price:$403,900
- Price per sq. ft.:$154.4
New listings near 1016 Pecan Place
- New
 $198,220Active3 beds 1 baths1,344 sq. ft.
$198,220Active3 beds 1 baths1,344 sq. ft.125 Crockett Drive, Hutchins, TX 75141
MLS# 21143573Listed by: INFINITY REALTY GROUP OF TEXAS 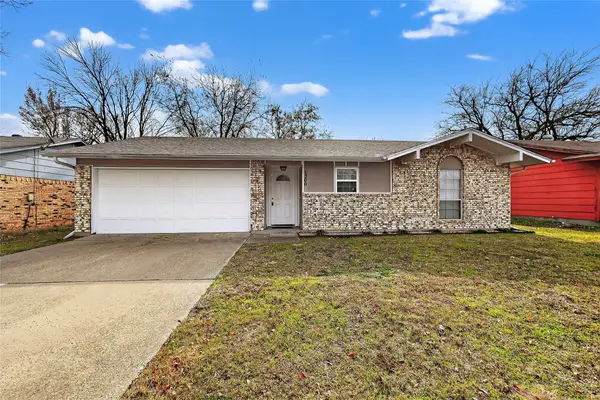 $219,000Active4 beds 2 baths1,274 sq. ft.
$219,000Active4 beds 2 baths1,274 sq. ft.1200 Ridgewood Lane, Hutchins, TX 75141
MLS# 21135795Listed by: PPMG OF TEXAS, LLC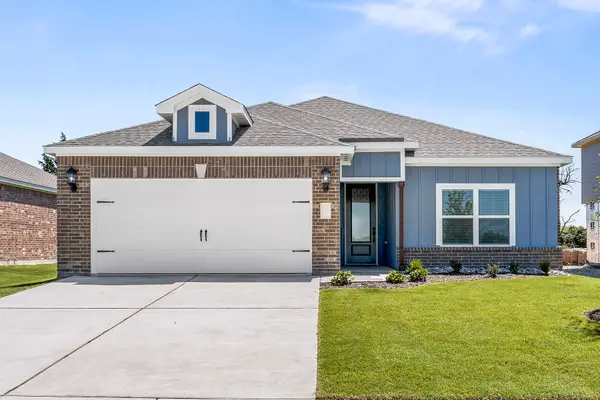 $323,900Pending3 beds 2 baths1,229 sq. ft.
$323,900Pending3 beds 2 baths1,229 sq. ft.905 Cedar Street, Hutchins, TX 75141
MLS# 21133366Listed by: LGI HOMES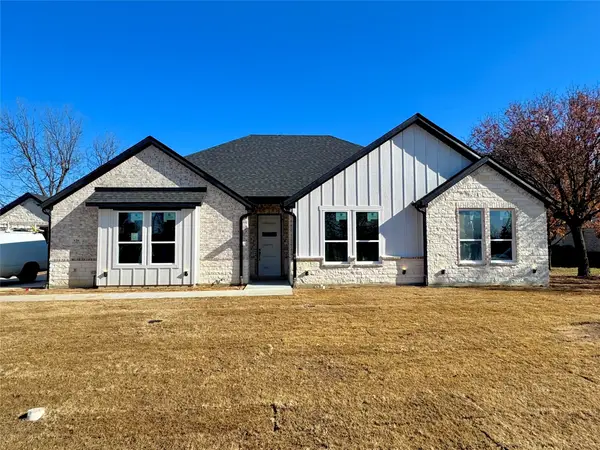 $490,000Pending4 beds 3 baths2,253 sq. ft.
$490,000Pending4 beds 3 baths2,253 sq. ft.120 Prasifka Street, Hutchins, TX 75141
MLS# 21131820Listed by: PIONEER 1 REALTY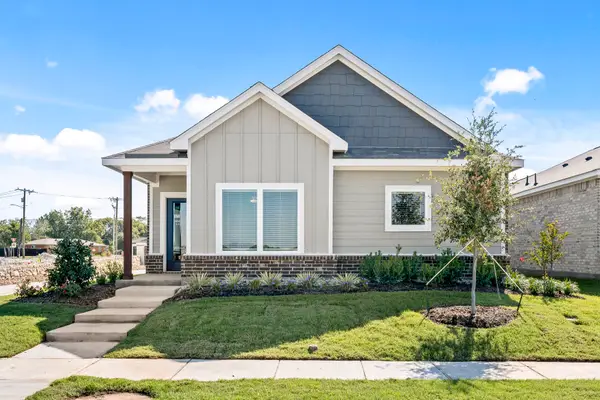 $348,900Active3 beds 2 baths1,629 sq. ft.
$348,900Active3 beds 2 baths1,629 sq. ft.153 Magnolia Boulevard, Hutchins, TX 75141
MLS# 21131071Listed by: LGI HOMES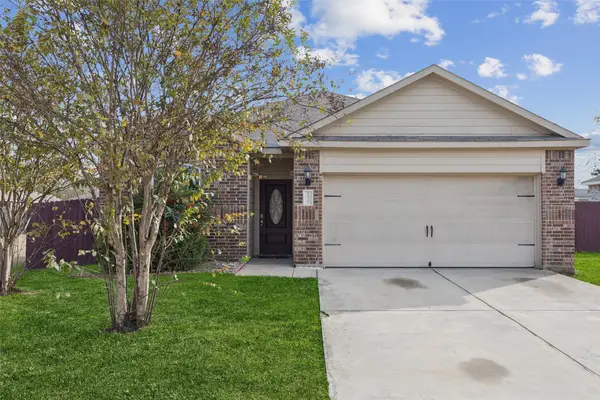 $270,000Active3 beds 2 baths1,596 sq. ft.
$270,000Active3 beds 2 baths1,596 sq. ft.1020 Walnut Ridge Drive, Hutchins, TX 75141
MLS# 21127545Listed by: REDFIN CORPORATION- New
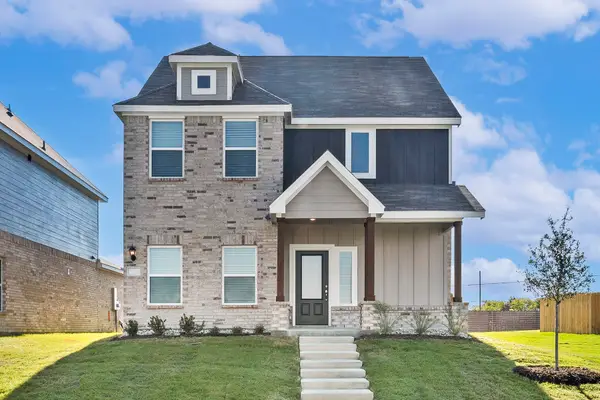 $388,900Active4 beds 3 baths2,055 sq. ft.
$388,900Active4 beds 3 baths2,055 sq. ft.112 Magnolia Boulevard, Hutchins, TX 75141
MLS# 21147140Listed by: LGI HOMES - New
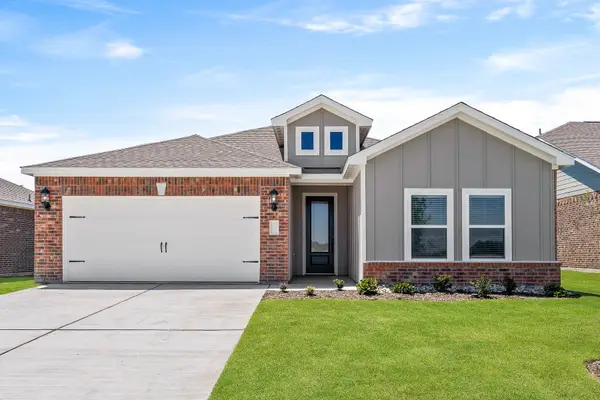 $353,900Active4 beds 2 baths1,674 sq. ft.
$353,900Active4 beds 2 baths1,674 sq. ft.1012 Pecan Place, Hutchins, TX 75141
MLS# 21147001Listed by: LGI HOMES - New
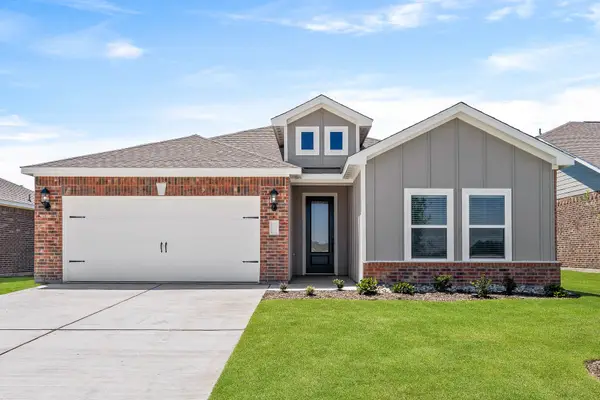 $353,900Active4 beds 2 baths1,674 sq. ft.
$353,900Active4 beds 2 baths1,674 sq. ft.1021 Pecan Place, Hutchins, TX 75141
MLS# 21147040Listed by: LGI HOMES - New
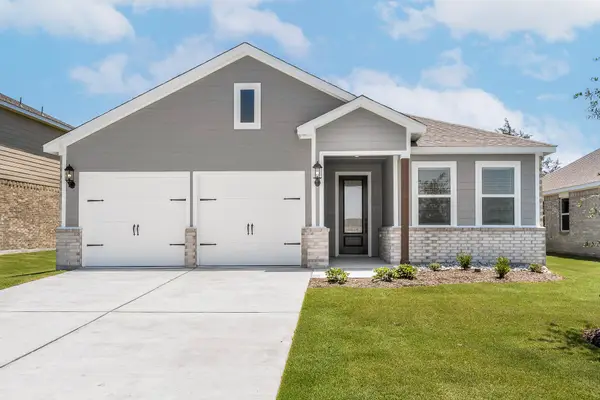 $333,900Active3 beds 2 baths1,376 sq. ft.
$333,900Active3 beds 2 baths1,376 sq. ft.1028 Pecan Place, Hutchins, TX 75141
MLS# 21147055Listed by: LGI HOMES
