Local realty services provided by:Better Homes and Gardens Real Estate Lindsey Realty
Listed by: mona hill281-362-8998
Office: lgi homes
MLS#:21158442
Source:GDAR
Price summary
- Price:$388,900
- Price per sq. ft.:$189.25
- Monthly HOA dues:$34
About this home
The Camelia Floor Plan is a remarkable two-story home that seamlessly blends functionality and style. Featuring four bedrooms, two and a half bathrooms, an open family room, and a chef-ready kitchen, every corner is thoughtfully designed to meet your family’s needs. The open kitchen boasts a generous granite countertop—perfect for gatherings—while the adjacent dining area offers an inviting space for shared meals. The spacious family room is filled with natural light, creating an airy and welcoming atmosphere for relaxation and entertaining. Upstairs, the thoughtfully designed primary suite and secondary bedrooms ensure comfort and privacy for everyone. Adding to its appeal, this home offers no rear neighbors—just serene views of nature and a sense of peaceful privacy right in your own backyard. Designer-selected upgrades and energy-efficient features come included at no additional cost, making this home both beautiful and practical.
Contact an agent
Home facts
- Year built:2025
- Listing ID #:21158442
- Added:148 day(s) ago
- Updated:January 29, 2026 at 12:55 PM
Rooms and interior
- Bedrooms:4
- Total bathrooms:3
- Full bathrooms:2
- Half bathrooms:1
- Living area:2,055 sq. ft.
Heating and cooling
- Cooling:Ceiling Fans, Central Air, Electric
- Heating:Central, Electric
Structure and exterior
- Roof:Composition
- Year built:2025
- Building area:2,055 sq. ft.
- Lot area:0.15 Acres
Schools
- High school:Wilmerhutc
- Middle school:Kennedy
- Elementary school:Wilmerhutc
Finances and disclosures
- Price:$388,900
- Price per sq. ft.:$189.25
New listings near 137 Magnolia Boulevard
- New
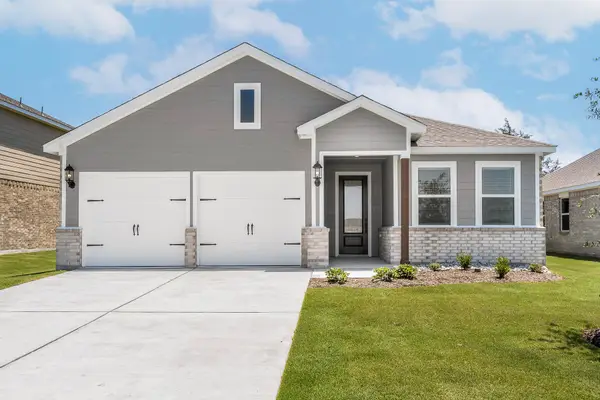 $333,900Active3 beds 2 baths1,376 sq. ft.
$333,900Active3 beds 2 baths1,376 sq. ft.317 Magnolia Boulevard, Hutchins, TX 75141
MLS# 21159178Listed by: LGI HOMES 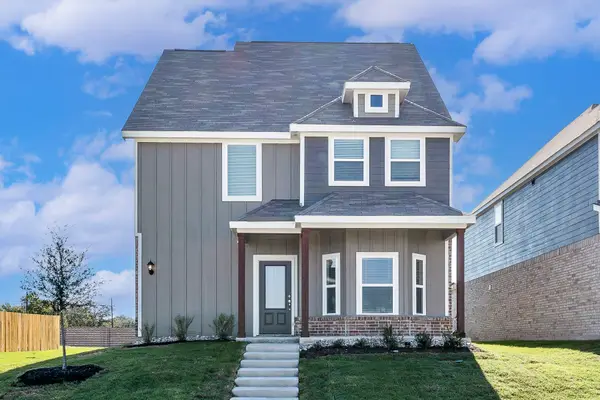 $401,900Active4 beds 3 baths2,235 sq. ft.
$401,900Active4 beds 3 baths2,235 sq. ft.1000 Camelia Grove Court, Hutchins, TX 75141
MLS# 21156468Listed by: LGI HOMES $198,220Active3 beds 1 baths1,344 sq. ft.
$198,220Active3 beds 1 baths1,344 sq. ft.125 Crockett Drive, Hutchins, TX 75141
MLS# 21143573Listed by: INFINITY REALTY GROUP OF TEXAS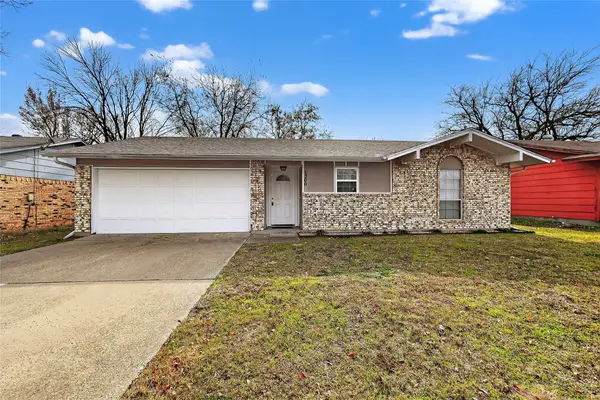 $215,000Active4 beds 2 baths1,274 sq. ft.
$215,000Active4 beds 2 baths1,274 sq. ft.1200 Ridgewood Lane, Hutchins, TX 75141
MLS# 21135795Listed by: PPMG OF TEXAS, LLC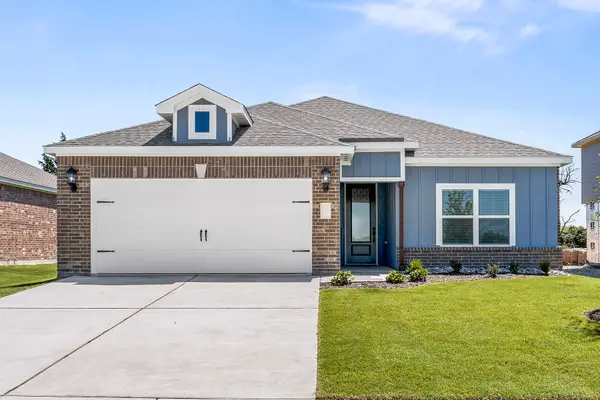 $323,900Pending3 beds 2 baths1,229 sq. ft.
$323,900Pending3 beds 2 baths1,229 sq. ft.905 Cedar Street, Hutchins, TX 75141
MLS# 21133366Listed by: LGI HOMES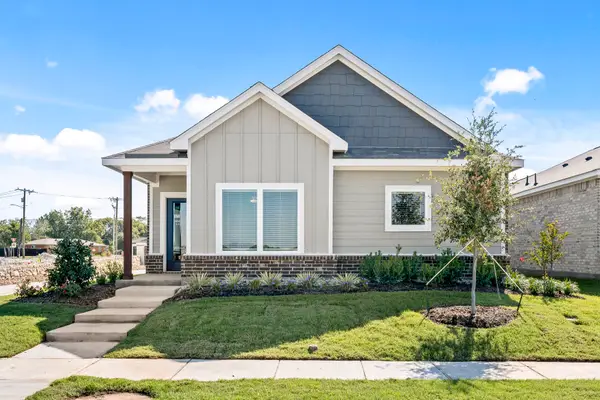 $348,900Active3 beds 2 baths1,629 sq. ft.
$348,900Active3 beds 2 baths1,629 sq. ft.153 Magnolia Boulevard, Hutchins, TX 75141
MLS# 21156541Listed by: LGI HOMES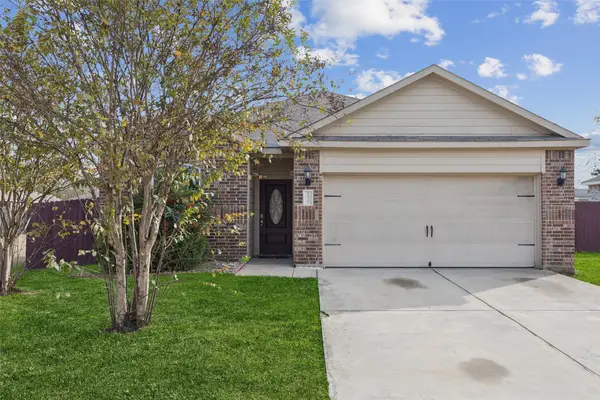 $265,000Active3 beds 2 baths1,596 sq. ft.
$265,000Active3 beds 2 baths1,596 sq. ft.1020 Walnut Ridge Drive, Hutchins, TX 75141
MLS# 21127545Listed by: REDFIN CORPORATION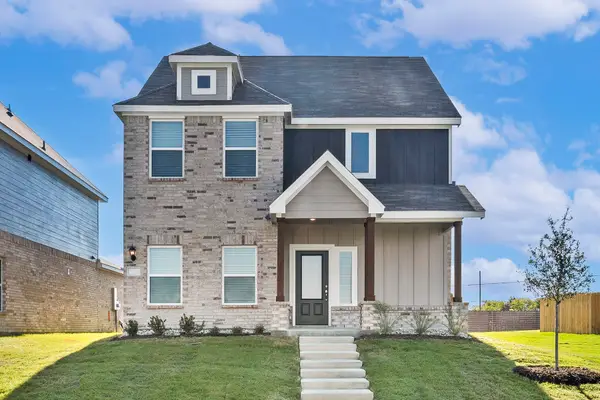 $388,900Active4 beds 3 baths2,055 sq. ft.
$388,900Active4 beds 3 baths2,055 sq. ft.112 Magnolia Boulevard, Hutchins, TX 75141
MLS# 21147140Listed by: LGI HOMES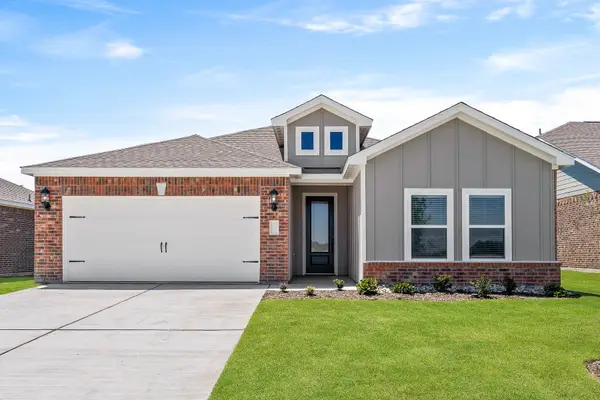 $353,900Active4 beds 2 baths1,674 sq. ft.
$353,900Active4 beds 2 baths1,674 sq. ft.1012 Pecan Place, Hutchins, TX 75141
MLS# 21147001Listed by: LGI HOMES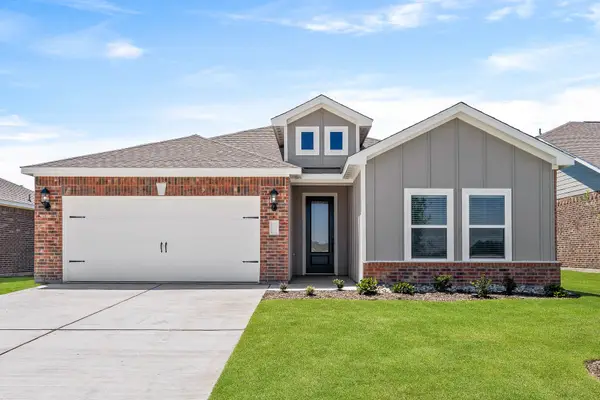 $353,900Active4 beds 2 baths1,674 sq. ft.
$353,900Active4 beds 2 baths1,674 sq. ft.1021 Pecan Place, Hutchins, TX 75141
MLS# 21147040Listed by: LGI HOMES

