716 Oak Creek Drive, Hutchins, TX 75141
Local realty services provided by:Better Homes and Gardens Real Estate Rhodes Realty
Listed by: jessica garcia214-455-2309
Office: nb elite realty
MLS#:21146333
Source:GDAR
Price summary
- Price:$420,500
- Price per sq. ft.:$183.62
About this home
Experience Elevated Living in This Stunning New Custom Built Dream Home.
Discover the perfect blend of style, space, and modern sophistication in this brand new custom-built home. Featuring 4 spacious bedrooms, 2.5 baths, and a versatile flex room that can serve as an office, media room, playroom, or an additional bedroom this layout is thoughtfully designed for both comfort and flexibility.
Built with a striking brick and stone front exterior, this home offers timeless curb appeal with low maintenance. Inside, an open-concept floor plan welcomes you with soaring ceilings, luxury tile flooring, and an abundance of natural light. Entertain with ease in the stylish living room with a dramatic fireplace, or cook like a pro in the gourmet kitchen with quartz countertops, oversized kitchen island, and premium stainless steel appliances.
Step outside to enjoy the covered patio, perfect for grilling, relaxing, or gathering with friends and family.
Located in the rapidly growing community of Hutchins, just 17 minutes from Downtown Dallas, you’ll have quick access to I45, I35, and I20 and best of all, NO HOA!
Buyer and buyer agent please do your due diligence. All information is deemed reliable but not guaranteed.
Contact an agent
Home facts
- Year built:2025
- Listing ID #:21146333
- Added:148 day(s) ago
- Updated:January 11, 2026 at 12:46 PM
Rooms and interior
- Bedrooms:5
- Total bathrooms:3
- Full bathrooms:2
- Half bathrooms:1
- Living area:2,290 sq. ft.
Heating and cooling
- Cooling:Central Air
- Heating:Central
Structure and exterior
- Roof:Composition
- Year built:2025
- Building area:2,290 sq. ft.
- Lot area:0.17 Acres
Schools
- High school:Wilmerhutc
- Middle school:Kennedy
- Elementary school:Wilmerhutc
Finances and disclosures
- Price:$420,500
- Price per sq. ft.:$183.62
New listings near 716 Oak Creek Drive
- New
 $198,220Active3 beds 1 baths1,344 sq. ft.
$198,220Active3 beds 1 baths1,344 sq. ft.125 Crockett Drive, Hutchins, TX 75141
MLS# 21143573Listed by: INFINITY REALTY GROUP OF TEXAS 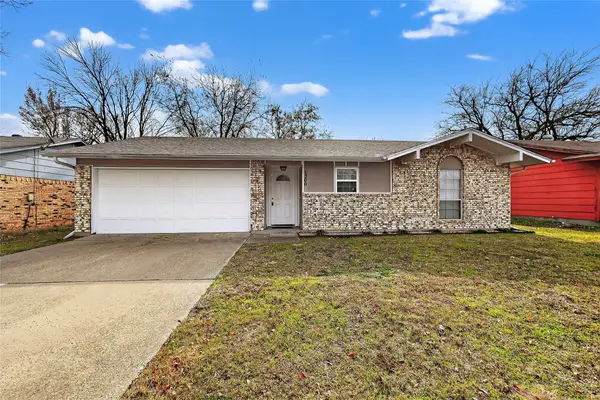 $219,000Active4 beds 2 baths1,274 sq. ft.
$219,000Active4 beds 2 baths1,274 sq. ft.1200 Ridgewood Lane, Hutchins, TX 75141
MLS# 21135795Listed by: PPMG OF TEXAS, LLC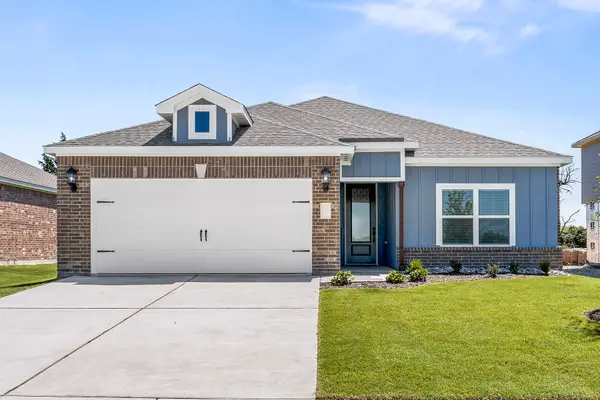 $323,900Pending3 beds 2 baths1,229 sq. ft.
$323,900Pending3 beds 2 baths1,229 sq. ft.905 Cedar Street, Hutchins, TX 75141
MLS# 21133366Listed by: LGI HOMES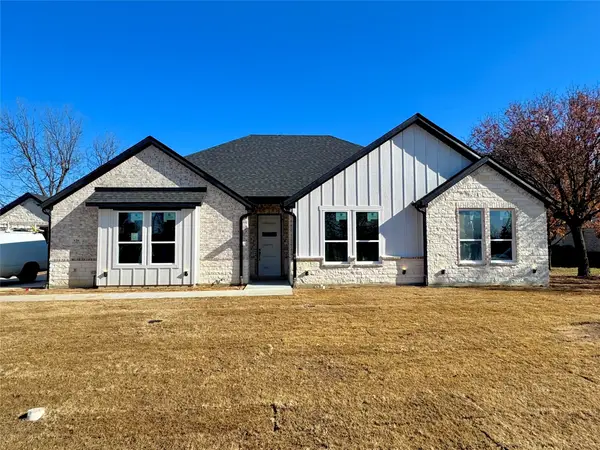 $490,000Pending4 beds 3 baths2,253 sq. ft.
$490,000Pending4 beds 3 baths2,253 sq. ft.120 Prasifka Street, Hutchins, TX 75141
MLS# 21131820Listed by: PIONEER 1 REALTY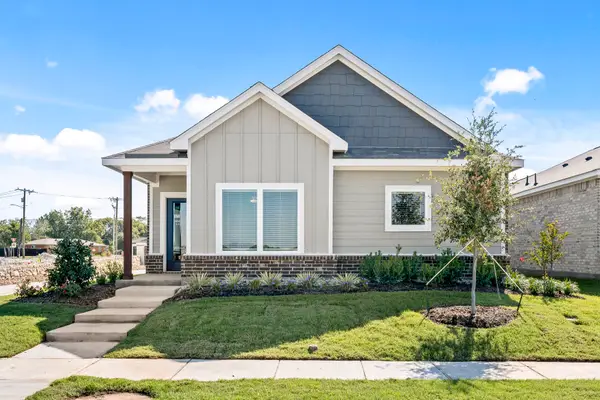 $348,900Active3 beds 2 baths1,629 sq. ft.
$348,900Active3 beds 2 baths1,629 sq. ft.153 Magnolia Boulevard, Hutchins, TX 75141
MLS# 21131071Listed by: LGI HOMES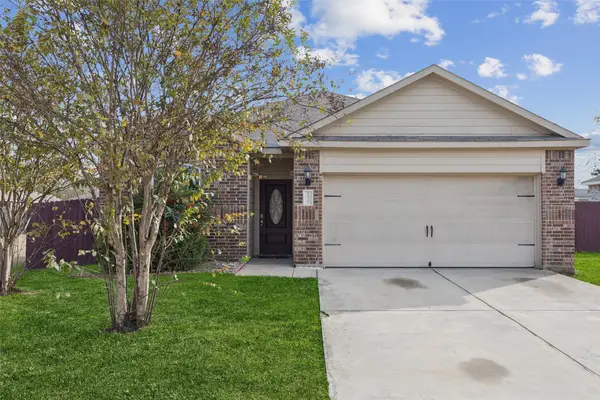 $270,000Active3 beds 2 baths1,596 sq. ft.
$270,000Active3 beds 2 baths1,596 sq. ft.1020 Walnut Ridge Drive, Hutchins, TX 75141
MLS# 21127545Listed by: REDFIN CORPORATION- New
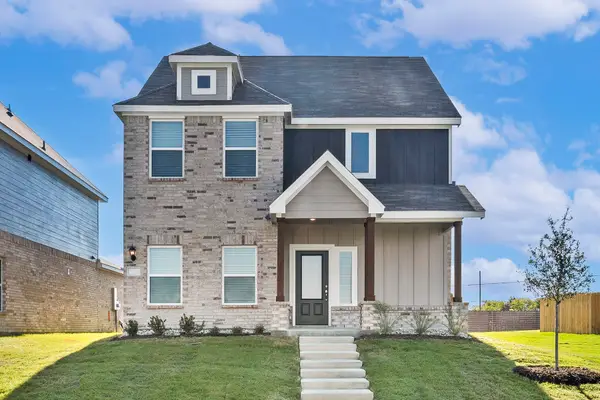 $388,900Active4 beds 3 baths2,055 sq. ft.
$388,900Active4 beds 3 baths2,055 sq. ft.112 Magnolia Boulevard, Hutchins, TX 75141
MLS# 21147140Listed by: LGI HOMES - New
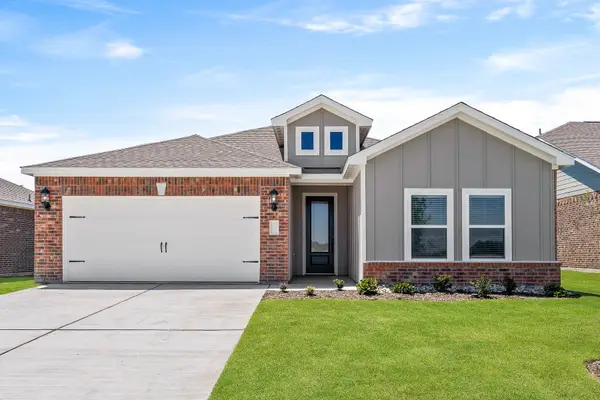 $353,900Active4 beds 2 baths1,674 sq. ft.
$353,900Active4 beds 2 baths1,674 sq. ft.1012 Pecan Place, Hutchins, TX 75141
MLS# 21147001Listed by: LGI HOMES - New
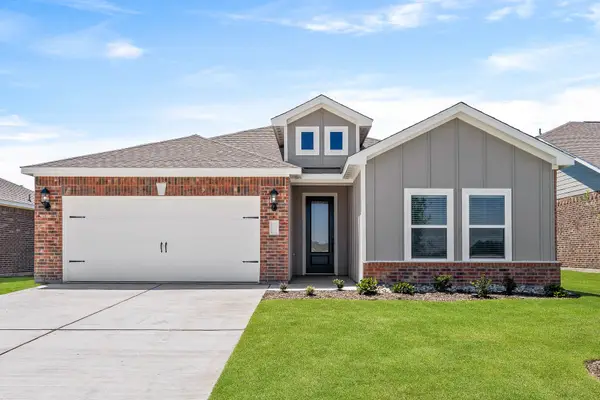 $353,900Active4 beds 2 baths1,674 sq. ft.
$353,900Active4 beds 2 baths1,674 sq. ft.1021 Pecan Place, Hutchins, TX 75141
MLS# 21147040Listed by: LGI HOMES - New
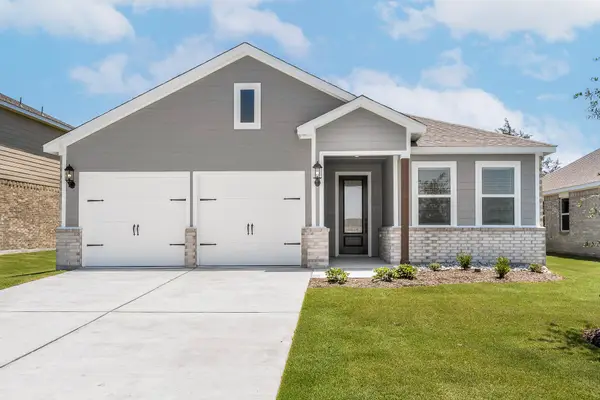 $333,900Active3 beds 2 baths1,376 sq. ft.
$333,900Active3 beds 2 baths1,376 sq. ft.1028 Pecan Place, Hutchins, TX 75141
MLS# 21147055Listed by: LGI HOMES
