9361 W Us Highway 290 #107, Hye, TX 78635
Local realty services provided by:Better Homes and Gardens Real Estate Winans
Listed by: jeffrey grant, ben baronet
Office: compass re texas, llc.
MLS#:9782796
Source:ACTRIS
9361 W Us Highway 290 #107,Hye, TX 78635
$745,000
- 2 Beds
- 1 Baths
- 1,282 sq. ft.
- Single family
- Active
Price summary
- Price:$745,000
- Price per sq. ft.:$581.12
- Monthly HOA dues:$158
About this home
*Price includes all furnishings + upgrades* Welcome to Hye Springs Ranch, an exclusive new gated community located just an hour from downtown Austin and minutes from Fredericksburg. Surrounded by Hill Country wineries, charming small towns, and natural attractions, the community strikes the perfect balance of relaxation and recreation. Nestled on 30+ acres with panoramic views of the Pedernales River Valley, this modern community offers resort-style amenities, lock-and-leave convenience, and Hill Country charm. The Bluebonnet Plan is the most spacious offering in the community. It boasts two generous bedrooms, a well-appointed bathroom, a versatile mudroom, a cozy study nook, and an expansive loft. The open kitchen + living area features a large island, ideal for both cooking and socializing. Vaulted living room ceilings with clerestory windows provide an airy, expansive feel, while the loft adds additional flexible space that could be used as an office, reading nook, or extra sleeping area. Step outside onto your covered patio or screened-in porch to enjoy the natural beauty surrounding the property. The bathroom features a double vanity + a walk-in shower and tub. Some of the premium features that come standard are standing seam metal roofs, Carrier multi-zone HVAC systems, Navien tankless water heaters, and high-end finishes from Fisher & Paykel, Kohler, Signature Hardware, and more. Hye Springs Ranch is more than a community, it’s a lifestyle. Resort-style amenities like the pool, lazy river, fitness center, sport court, and dog park make every day feel like a vacation. Optional built-in short-term rental management ensures effortless income generation. Designed by architect Card & Company, Hye Springs Ranch offers unmatched quality and design. Whether you’re looking for a refined getaway or a smart investment, discover the perfect blend of luxury, convenience, + Hill Country beauty at Hye Springs Ranch.
Contact an agent
Home facts
- Year built:2025
- Listing ID #:9782796
- Updated:February 14, 2026 at 03:50 PM
Rooms and interior
- Bedrooms:2
- Total bathrooms:1
- Full bathrooms:1
- Living area:1,282 sq. ft.
Heating and cooling
- Cooling:Central, ENERGY STAR Qualified Equipment
- Heating:Central
Structure and exterior
- Roof:Metal
- Year built:2025
- Building area:1,282 sq. ft.
Schools
- High school:Lyndon B Johnson (Johnson City ISD)
- Elementary school:Lyndon B Johnson
Utilities
- Water:Shared Well
- Sewer:Septic Tank
Finances and disclosures
- Price:$745,000
- Price per sq. ft.:$581.12
- Tax amount:$7,772 (2025)
New listings near 9361 W Us Highway 290 #107
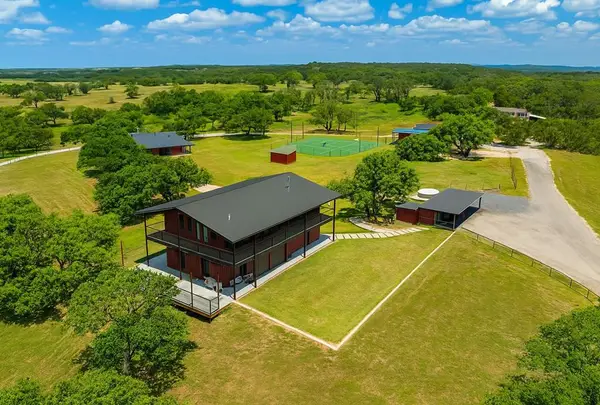 $4,995,000Active0 Acres
$4,995,000Active0 Acres1430 Gibson-best Road, Hye, TX 78635
MLS# 100622Listed by: KELLER WILLIAMS REALTY - AUSTIN- Open Sat, 11am to 3pm
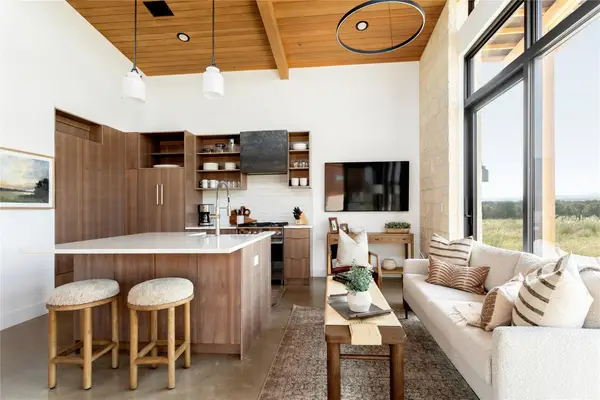 $399,000Active1 beds 1 baths519 sq. ft.
$399,000Active1 beds 1 baths519 sq. ft.9361 W Us Highway 290 #4, Hye, TX 78635
MLS# 5893954Listed by: COMPASS RE TEXAS, LLC  $449,900Pending0 Acres
$449,900Pending0 Acres566 Rocky Road, Hye, TX 78635
MLS# 99352Listed by: FORE PREMIER PROPERTIES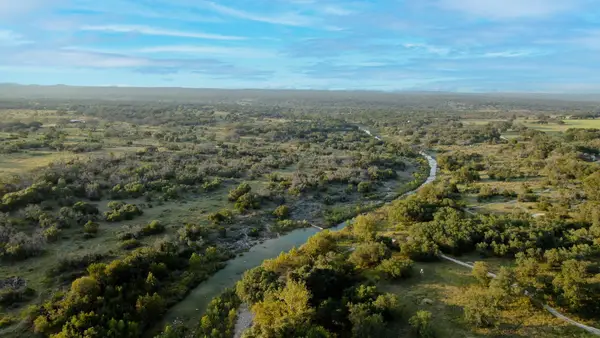 $4,500,000Active-- beds -- baths
$4,500,000Active-- beds -- baths7534 West Us Highway 290 Highway, Hye, TX 78635
MLS# 5282464Listed by: SAYERS REAL ESTATE ADVISORS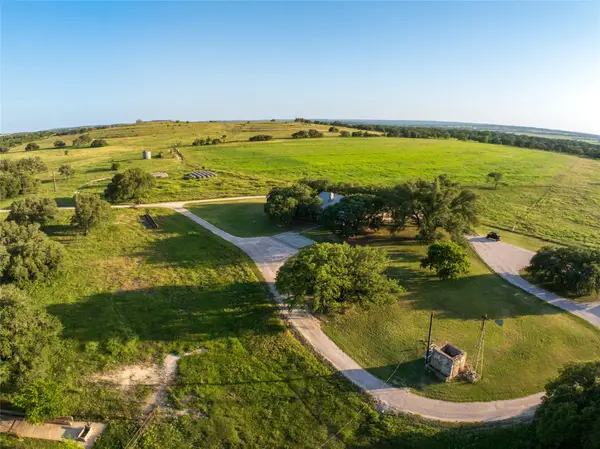 $4,500,000Active5 beds 4 baths3,597 sq. ft.
$4,500,000Active5 beds 4 baths3,597 sq. ft.TBD 125 Hye Albert Rd, Hye, TX 78635
MLS# 4863137Listed by: COMPASS RE TEXAS, LLC $211,500Active0 Acres
$211,500Active0 Acres9361 W Us Highway 290 #8, Hye, TX 78635
MLS# 3898189Listed by: COMPASS RE TEXAS, LLC- Open Sun, 11am to 3pm
 $236,500Active0 Acres
$236,500Active0 Acres9361 W Us Highway 290 #6, Hye, TX 78635
MLS# 4062023Listed by: COMPASS RE TEXAS, LLC  $585,000Active1 beds 1 baths659 sq. ft.
$585,000Active1 beds 1 baths659 sq. ft.9361 W Us Highway 290 #106, Hye, TX 78635
MLS# 6597060Listed by: COMPASS RE TEXAS, LLC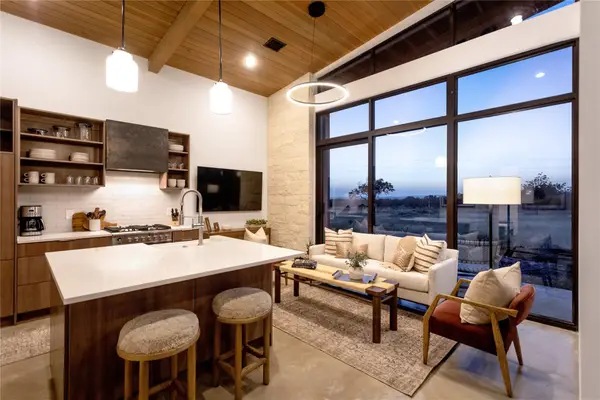 $499,000Active1 beds 1 baths659 sq. ft.
$499,000Active1 beds 1 baths659 sq. ft.9361 W Us Highway 290 #117, Hye, TX 78635
MLS# 6967632Listed by: COMPASS RE TEXAS, LLC

