13214 Hayden Peak, Iowa Colony, TX 77583
Local realty services provided by:Better Homes and Gardens Real Estate Hometown
13214 Hayden Peak,Iowa Colony, TX 77583
$419,900
- 4 Beds
- 2 Baths
- 2,015 sq. ft.
- Single family
- Active
Listed by: thai klam
Office: compass re texas, llc. - houston
MLS#:68982069
Source:HARMLS
Price summary
- Price:$419,900
- Price per sq. ft.:$208.39
- Monthly HOA dues:$100
About this home
Step into modern comfort with the Oliver floor plan by Saratoga Homes! This elegant 4-bed, 2-bath single-story features 2,015 sq ft of open-concept living. Enjoy a gourmet kitchen with gas appliances, quartz counters, and a walk-in pantry that opens to a large dining and family room filled with natural light. The private owner's suite boasts a spa-like bath with soaking tub, dual vanities, separate shower, and a large walk-in closet. The flexible 4th bedroom offers ideal space for a home office. Outside, relax under the covered patio and enjoy a fenced backyard. Energy-efficient features include Low-E windows, high-efficiency HVAC, attic vents, and smart thermostat. Interior upgrades include laminate wood flooring, modern lighting, and high ceilings. Nestled in Creekhaven, a vibrant community with scenic trails, a sparkling pool, playgrounds, picnic areas, and a welcoming clubhouse this home blends lifestyle and location for the perfect next move!
Contact an agent
Home facts
- Year built:2026
- Listing ID #:68982069
- Updated:February 11, 2026 at 12:53 PM
Rooms and interior
- Bedrooms:4
- Total bathrooms:2
- Full bathrooms:2
- Living area:2,015 sq. ft.
Heating and cooling
- Cooling:Central Air, Electric
- Heating:Central, Gas
Structure and exterior
- Roof:Composition
- Year built:2026
- Building area:2,015 sq. ft.
- Lot area:0.16 Acres
Schools
- High school:IOWA COLONY HIGH SCHOOL
- Middle school:IOWA COLONY JUNIOR HIGH
- Elementary school:NICHOLS MOCK ELEMENTARY
Utilities
- Sewer:Public Sewer
Finances and disclosures
- Price:$419,900
- Price per sq. ft.:$208.39
New listings near 13214 Hayden Peak
- New
 $295,465Active3 beds 2 baths1,446 sq. ft.
$295,465Active3 beds 2 baths1,446 sq. ft.5219 Celestial Court, Iowa Colony, TX 77583
MLS# 13912847Listed by: CHESMAR HOMES - New
 $370,000Active4 beds 2 baths
$370,000Active4 beds 2 baths10918 Amador Peak Drive Drive, Rosharon, TX 77583
MLS# 52068973Listed by: AEA REALTY, LLC - New
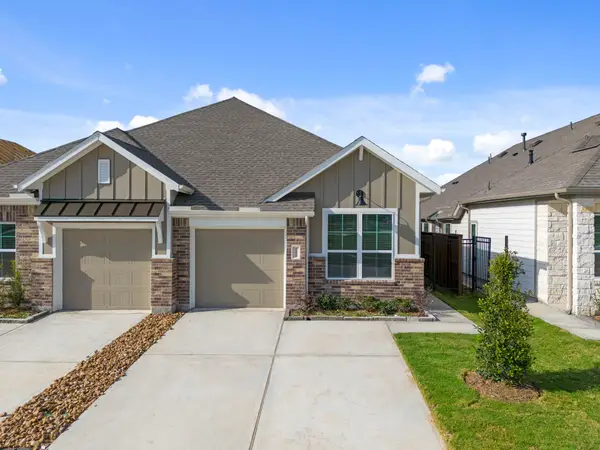 $292,990Active2 beds 2 baths1,360 sq. ft.
$292,990Active2 beds 2 baths1,360 sq. ft.5259 Celestial Court, Iowa Colony, TX 77583
MLS# 54414012Listed by: CHESMAR HOMES - New
 $292,815Active2 beds 2 baths1,360 sq. ft.
$292,815Active2 beds 2 baths1,360 sq. ft.5263 Celestial Court, Iowa Colony, TX 77583
MLS# 56780350Listed by: CHESMAR HOMES - New
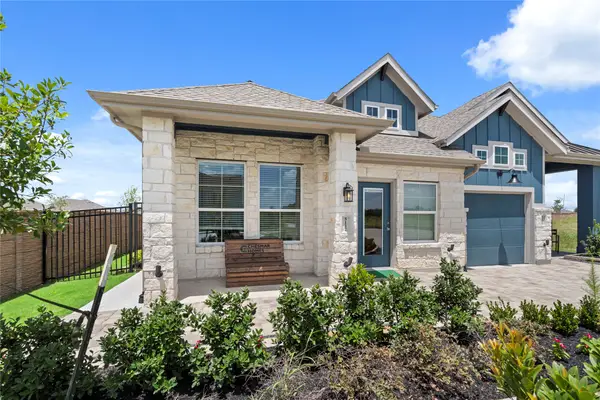 $296,715Active3 beds 2 baths1,446 sq. ft.
$296,715Active3 beds 2 baths1,446 sq. ft.5223 Celestial Court, Iowa Colony, TX 77583
MLS# 77131109Listed by: CHESMAR HOMES - New
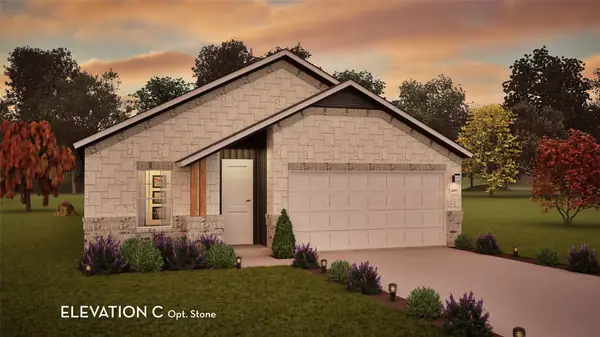 $334,231Active4 beds 2 baths1,800 sq. ft.
$334,231Active4 beds 2 baths1,800 sq. ft.9006 Gull Canyon, Baytown, TX 77521
MLS# 30571234Listed by: CASTLEROCK REALTY, LLC - New
 $398,833Active4 beds 3 baths2,513 sq. ft.
$398,833Active4 beds 3 baths2,513 sq. ft.8930 Gull Canyon Drive, Baytown, TX 77521
MLS# 68095013Listed by: CASTLEROCK REALTY, LLC - New
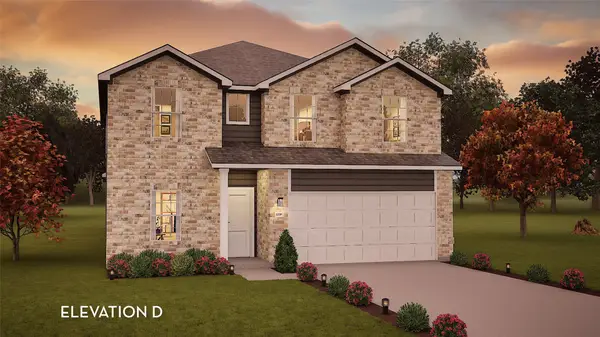 $419,068Active4 beds 4 baths2,817 sq. ft.
$419,068Active4 beds 4 baths2,817 sq. ft.9002 Gull Canyon Drive, Baytown, TX 77521
MLS# 72400377Listed by: CASTLEROCK REALTY, LLC - New
 $315,000Active4 beds 3 baths2,083 sq. ft.
$315,000Active4 beds 3 baths2,083 sq. ft.2515 Ruby Copper Drive, Rosharon, TX 77583
MLS# 74619314Listed by: LENNAR HOMES VILLAGE BUILDERS, LLC - New
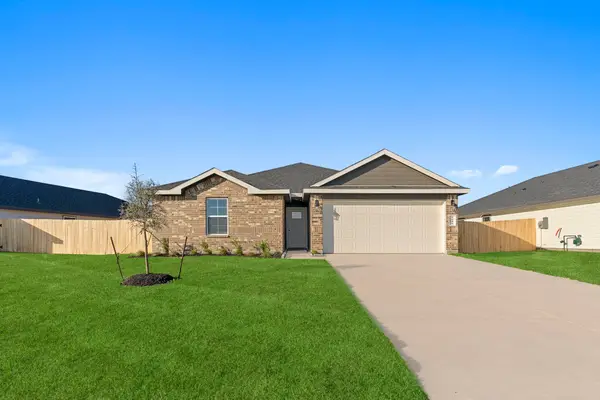 $299,990Active3 beds 2 baths1,412 sq. ft.
$299,990Active3 beds 2 baths1,412 sq. ft.9115 Serene Haven, Iowa Colony, TX 77583
MLS# 37328723Listed by: D.R. HORTON

