1017 Mccoy Drive, Irving, TX 75062
Local realty services provided by:Better Homes and Gardens Real Estate Lindsey Realty

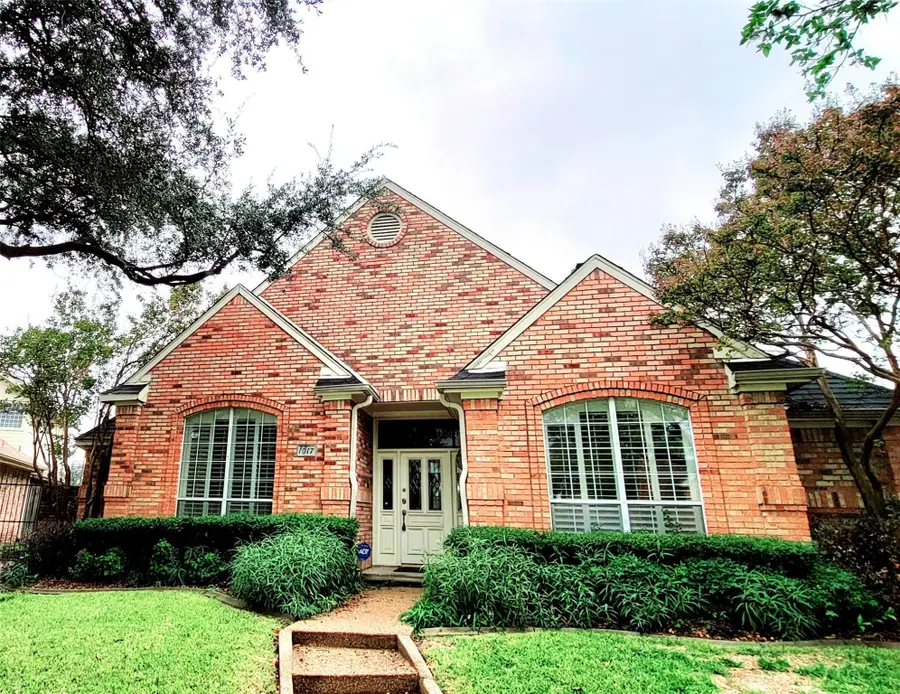
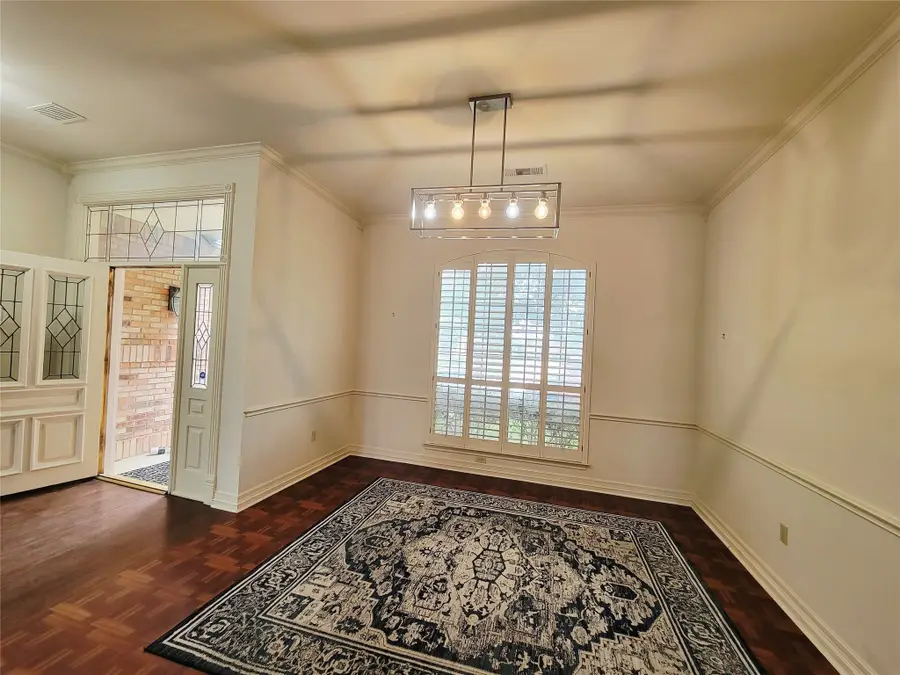
Listed by:may wang972-836-9295
Office:jpar grapevine west
MLS#:20954331
Source:GDAR
Price summary
- Price:$509,900
- Price per sq. ft.:$226.42
- Monthly HOA dues:$29.17
About this home
Location , Location , Location! Spacious 4 bedroom 2.5 bath one story home located in MacArthur Commons, vinyl and tile floor all through the house . No carpet for easy maintain. Kitchen area with granite countertops and tile back splash, ceramic floors open to formal dinning . Spacious Master bedroom suite with walk-in closet separate tub and shower with sitting area and private door lead to back yard. High Ceiling Living room with wood burning gas fireplace, double door open to the backyard covered patio. Split floor plan ensure privacy for everyone. Two bathrooms share Jack & Jill bathroom. 4th bathroom with wet bar can be used for an office to fit your work from home life style. Spacious backyard with covered patio perfect for entertaining friends and family. Garage is at the back of the house. great location to Las Colinas nightlife and business district and DFW international airport. . A perfect house you can call home !
Contact an agent
Home facts
- Year built:1988
- Listing Id #:20954331
- Added:72 day(s) ago
- Updated:August 11, 2025 at 10:41 PM
Rooms and interior
- Bedrooms:4
- Total bathrooms:3
- Full bathrooms:2
- Half bathrooms:1
- Living area:2,252 sq. ft.
Heating and cooling
- Cooling:Ceiling Fans, Central Air, Electric
- Heating:Central, Electric
Structure and exterior
- Year built:1988
- Building area:2,252 sq. ft.
- Lot area:0.18 Acres
Schools
- High school:Macarthur
- Middle school:Travis
- Elementary school:Farine
Finances and disclosures
- Price:$509,900
- Price per sq. ft.:$226.42
New listings near 1017 Mccoy Drive
- New
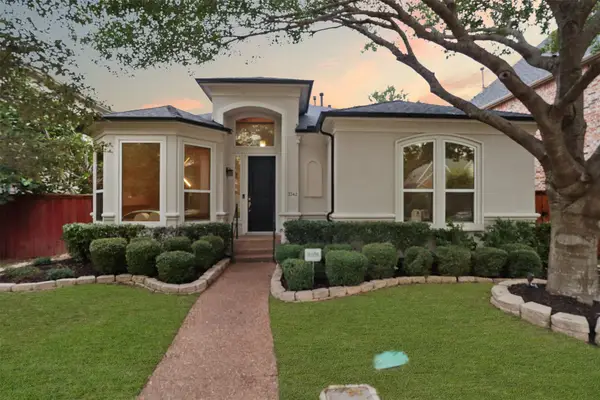 $639,990Active4 beds 3 baths2,296 sq. ft.
$639,990Active4 beds 3 baths2,296 sq. ft.3342 Ricci Lane, Irving, TX 75062
MLS# 21032558Listed by: ULTIMA REAL ESTATE 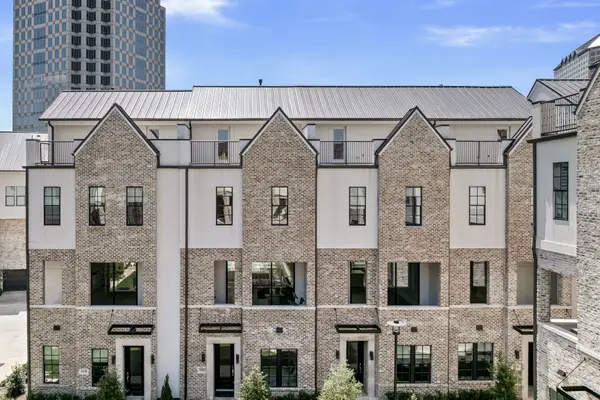 $719,900Pending3 beds 4 baths2,047 sq. ft.
$719,900Pending3 beds 4 baths2,047 sq. ft.5442 Patterson Street, Irving, TX 75039
MLS# 21031390Listed by: COMPASS RE TEXAS, LLC.- New
 $295,000Active3 beds 2 baths1,361 sq. ft.
$295,000Active3 beds 2 baths1,361 sq. ft.2608 Marta Drive, Irving, TX 75060
MLS# 21021322Listed by: FATHOM REALTY - New
 $339,900Active4 beds 3 baths1,687 sq. ft.
$339,900Active4 beds 3 baths1,687 sq. ft.811 Wyche Drive, Irving, TX 75061
MLS# 21032364Listed by: ULTIMA REAL ESTATE - New
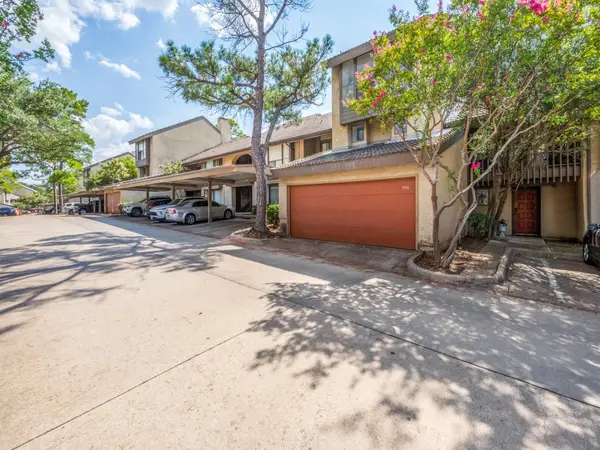 $225,000Active3 beds 3 baths1,537 sq. ft.
$225,000Active3 beds 3 baths1,537 sq. ft.4515 N O Connor Road #1154, Irving, TX 75062
MLS# 20994192Listed by: KELLER WILLIAMS CENTRAL - New
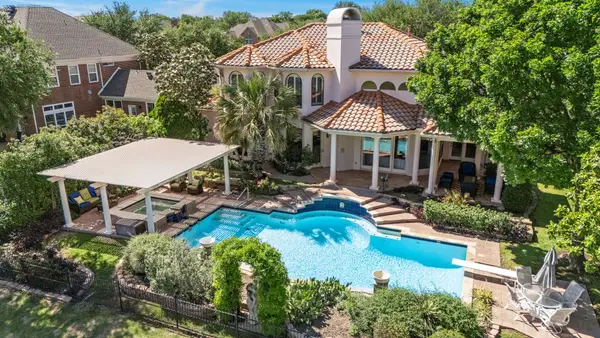 $1,175,000Active4 beds 4 baths4,133 sq. ft.
$1,175,000Active4 beds 4 baths4,133 sq. ft.2400 Creekside Circle S, Irving, TX 75063
MLS# 21027400Listed by: MONUMENT REALTY - New
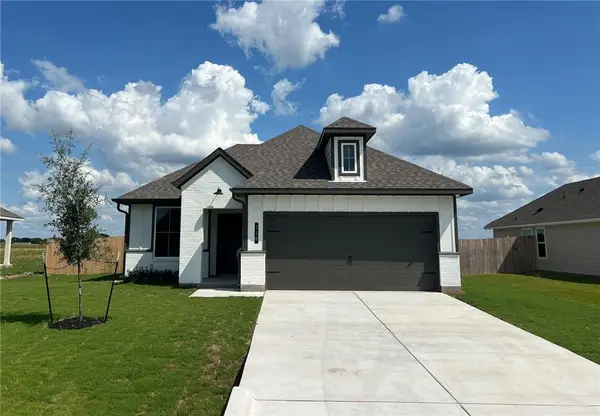 $267,300Active3 beds 2 baths1,354 sq. ft.
$267,300Active3 beds 2 baths1,354 sq. ft.318 Harvest Lake Drive, Snook, TX 77878
MLS# 25008894Listed by: STYLECRAFT BROKERAGE, LLC - New
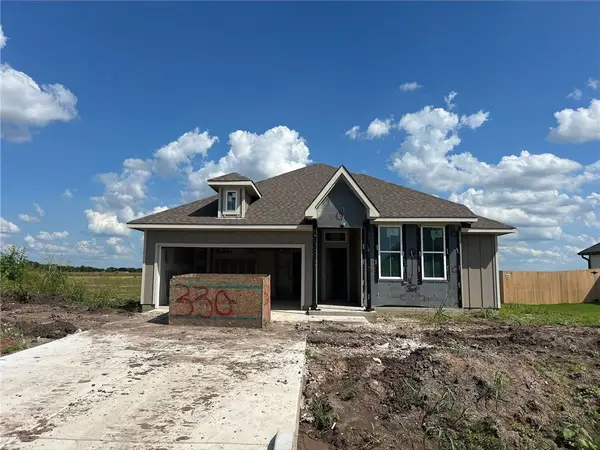 $281,600Active3 beds 2 baths1,517 sq. ft.
$281,600Active3 beds 2 baths1,517 sq. ft.330 Harvest Lake Drive, Snook, TX 77878
MLS# 25008895Listed by: STYLECRAFT BROKERAGE, LLC - New
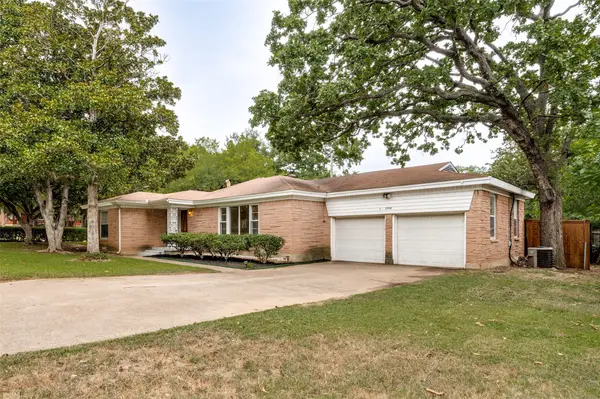 $375,000Active3 beds 2 baths2,109 sq. ft.
$375,000Active3 beds 2 baths2,109 sq. ft.1710 Henderson Court, Irving, TX 75061
MLS# 21031871Listed by: BRIGGS FREEMAN SOTHEBY'S INT'L - New
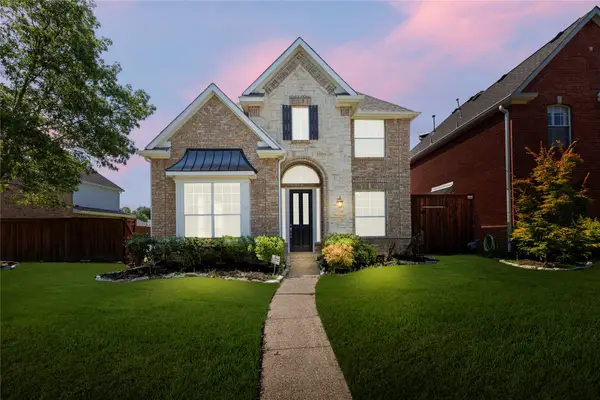 $539,000Active3 beds 3 baths2,135 sq. ft.
$539,000Active3 beds 3 baths2,135 sq. ft.9716 Valley Ranch Parkway W, Irving, TX 75063
MLS# 21018524Listed by: MIH REALTY, LLC
