10300 Donley Drive, Irving, TX 75063
Local realty services provided by:Better Homes and Gardens Real Estate Senter, REALTORS(R)
Listed by: justin jeong
Office: texas legacy realty
MLS#:21064557
Source:GDAR
Price summary
- Price:$574,900
- Price per sq. ft.:$214.28
- Monthly HOA dues:$50
About this home
Meet your new favorite place to be—inside and out. The kitchen is freshly renovated with all-new appliances (cabinets preserved for that timeless look), while the front flex room was transformed into a true office with French doors. Updated paint throughout keeps everything bright, and hardwood stairs replace the old carpet for an elevated first impression.
Out back, the party starts: a complete backyard redesign with new sod and concrete, a covered patio with lighting and power, a fire pit with built-in seating, and a hot tub perched on stone steps. Major systems are buttoned up, too—new HVAC up & down, new water heater, Trimlight permanent lighting, new Wi-Fi garage door motor, and a freshly painted fence. Turn the key, cue the lights, and enjoy.
Contact an agent
Home facts
- Year built:1998
- Listing ID #:21064557
- Added:92 day(s) ago
- Updated:January 02, 2026 at 12:46 PM
Rooms and interior
- Bedrooms:3
- Total bathrooms:3
- Full bathrooms:2
- Half bathrooms:1
- Living area:2,683 sq. ft.
Heating and cooling
- Cooling:Ceiling Fans, Central Air, Electric
- Heating:Central, Natural Gas
Structure and exterior
- Roof:Composition
- Year built:1998
- Building area:2,683 sq. ft.
- Lot area:0.16 Acres
Schools
- High school:Ranchview
- Middle school:Bush
- Elementary school:Landry
Finances and disclosures
- Price:$574,900
- Price per sq. ft.:$214.28
- Tax amount:$12,324
New listings near 10300 Donley Drive
- New
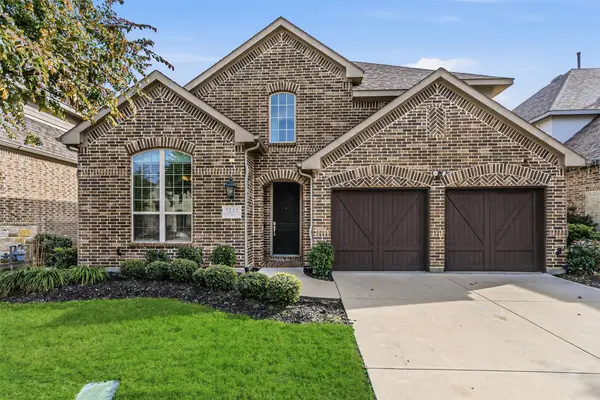 $939,000Active5 beds 4 baths3,284 sq. ft.
$939,000Active5 beds 4 baths3,284 sq. ft.7232 Notre Dame Drive, Irving, TX 75063
MLS# 21136703Listed by: ANYCENTER REALTY - Open Sat, 1 to 3pmNew
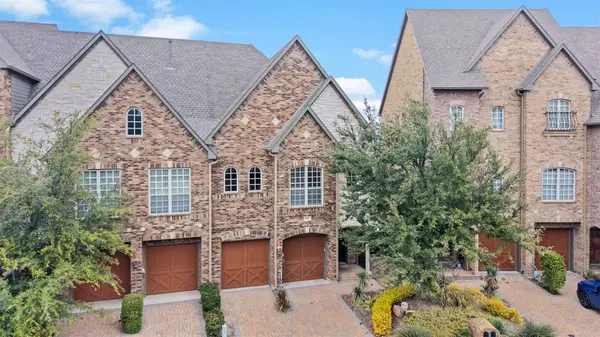 $449,000Active3 beds 3 baths1,783 sq. ft.
$449,000Active3 beds 3 baths1,783 sq. ft.571 Rockingham Drive, Irving, TX 75063
MLS# 21135698Listed by: COMPASS RE TEXAS, LLC - Open Sat, 11am to 4pmNew
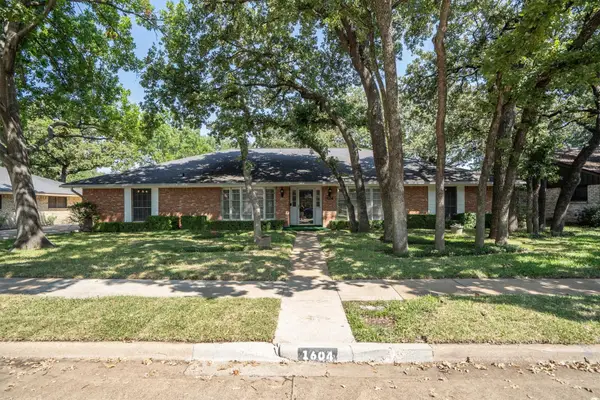 $435,000Active4 beds 3 baths2,657 sq. ft.
$435,000Active4 beds 3 baths2,657 sq. ft.1604 Oak Meadow Drive, Irving, TX 75061
MLS# 21142056Listed by: COMPASS RE TEXAS, LLC - New
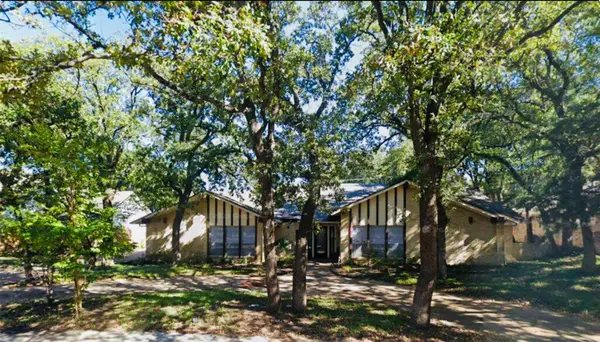 $519,000Active4 beds 4 baths2,729 sq. ft.
$519,000Active4 beds 4 baths2,729 sq. ft.1620 Oak Meadow Drive, Irving, TX 75061
MLS# 21142188Listed by: DHS REALTY - New
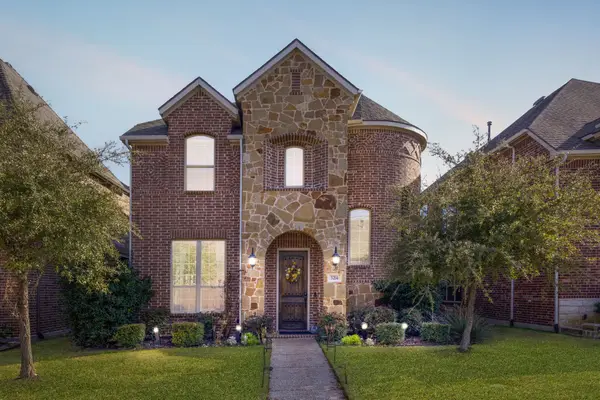 $585,000Active3 beds 3 baths2,746 sq. ft.
$585,000Active3 beds 3 baths2,746 sq. ft.5204 Soren Street, Irving, TX 75038
MLS# 21142006Listed by: WORTH CLARK REALTY - New
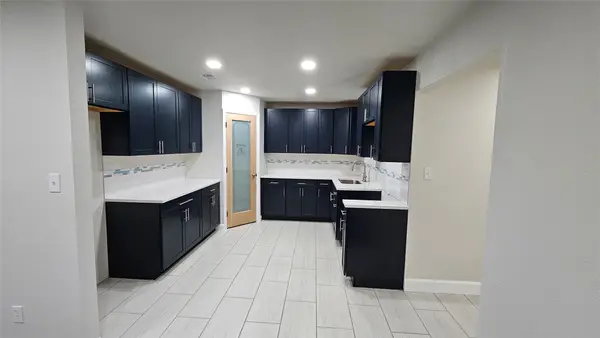 $375,900Active4 beds 2 baths1,590 sq. ft.
$375,900Active4 beds 2 baths1,590 sq. ft.2502 Helmet Street, Irving, TX 75060
MLS# 21141986Listed by: OCASO REAL ESTATE BROKER - New
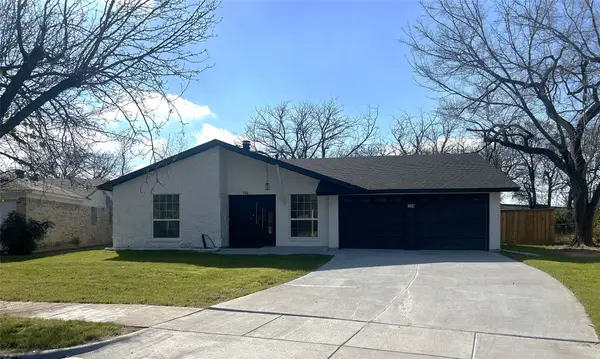 $320,000Active3 beds 2 baths1,316 sq. ft.
$320,000Active3 beds 2 baths1,316 sq. ft.709 Fouts Drive, Irving, TX 75061
MLS# 21137470Listed by: ELITE AGENTS - Open Sun, 1 to 5pmNew
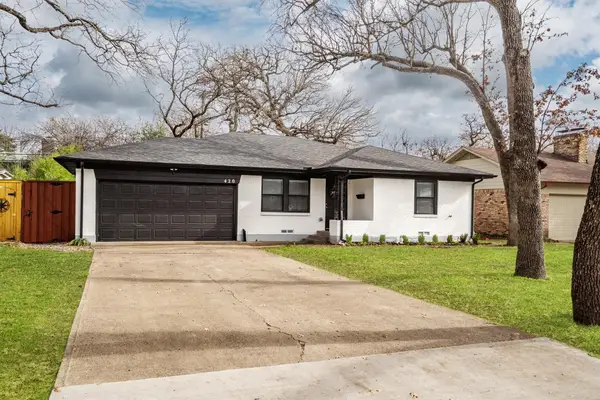 $320,000Active3 beds 2 baths1,404 sq. ft.
$320,000Active3 beds 2 baths1,404 sq. ft.420 Huntingdon Drive, Irving, TX 75061
MLS# 21139441Listed by: RE/MAX TRINITY 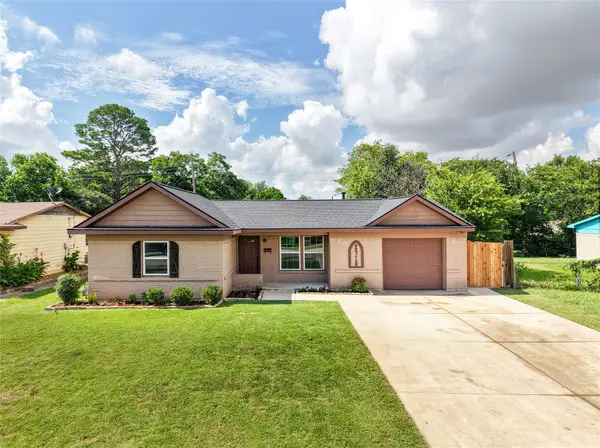 $300,000Pending3 beds 1 baths1,080 sq. ft.
$300,000Pending3 beds 1 baths1,080 sq. ft.2710 Anderson Street, Irving, TX 75062
MLS# 21141006Listed by: REAL BROKER, LLC- New
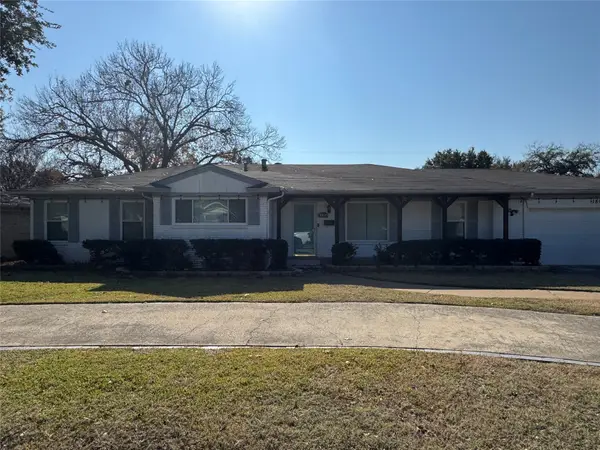 $325,000Active3 beds 2 baths1,637 sq. ft.
$325,000Active3 beds 2 baths1,637 sq. ft.1808 Annette Drive, Irving, TX 75061
MLS# 21138760Listed by: ELITE REAL ESTATE TEXAS
