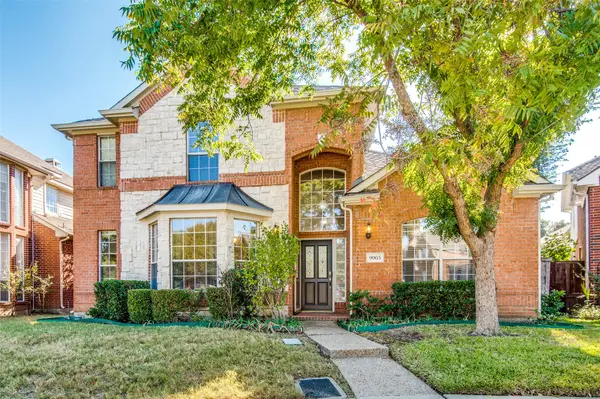1104 Trinity View Street, Irving, TX 75060
Local realty services provided by:Better Homes and Gardens Real Estate The Bell Group
Listed by:lane farr817-706-9529
Office:attorney broker services
MLS#:20920821
Source:GDAR
Price summary
- Price:$325,000
- Price per sq. ft.:$171.41
About this home
*** MOTIVATED SELLER *** HUGE PRICE REDUCTION!!!
Totally updated and remodeled! Newly releveled pier and beam, New Roof, New Paint, New Floors, so much new to list! See the list of all that has been done to this beautifully well maintained home in the pictures. This home has wonderful curb appeal, wonderful mature trees and a large backyard. Step into the home, greeted by the original resurfaced and stained wood floors! This house has amazing character. The Kitchen is large and has new stainless steel appliances that include a chef's preference gas cooktop and stove, dishwasher, refrigerator, microwave. The kitchen has a coffee bar station, breakfast bar, tons of counter and cabinet space, new flooring, upgraded lighting, formal dining room there is a HUGE bonus room, or den or 3rd living area in the home with a stunning and remodeled wood burning fireplace as the center piece, new flooring and new paint. The bathrooms in this home have been updated and remolded! The bedrooms are large and have resurfaced wood flooring. The utility room has a new washer and dryer with utility sink. Do you want to earn extra income? This home has a secondary residence or mother in law suite with private entrance or it can be used as a connected part of the main residence as well, new mini-split heat and cool hvac system, large living room, full kitchen with new stove, kitchen dining area, large bedroom with bathroom with stand up shower. The home has new wood privacy fence. Yes you read that correctly, and a huge car port and driveway for your parking needs. The back yard has a large storage shed and is ready for you to install your pool or swing sets. Located near schools,80 parks,13 miles of walkable, bikeable trails. Trinity Trail System, The City of Irving also is home to six full-time recreation centers that offer a variety of indoor sports and children’s programs, four aquatic centers and a dog park.
Contact an agent
Home facts
- Year built:1946
- Listing ID #:20920821
- Added:154 day(s) ago
- Updated:October 03, 2025 at 11:43 AM
Rooms and interior
- Bedrooms:3
- Total bathrooms:2
- Full bathrooms:2
- Living area:1,896 sq. ft.
Heating and cooling
- Cooling:Ceiling Fans, Central Air, Electric
- Heating:Central, Fireplaces, Natural Gas
Structure and exterior
- Roof:Composition
- Year built:1946
- Building area:1,896 sq. ft.
- Lot area:0.26 Acres
Schools
- High school:Nimitz
- Middle school:Bowie
- Elementary school:Britain
Finances and disclosures
- Price:$325,000
- Price per sq. ft.:$171.41
- Tax amount:$5,398
New listings near 1104 Trinity View Street
- New
 $548,000Active4 beds 4 baths2,450 sq. ft.
$548,000Active4 beds 4 baths2,450 sq. ft.9005 Crown Point Circle, Irving, TX 75063
MLS# 21077005Listed by: AMERICAN, REALTORS - Open Sat, 1 to 4pmNew
 $1,113,165Active5 beds 4 baths4,018 sq. ft.
$1,113,165Active5 beds 4 baths4,018 sq. ft.2428 Bussey Drive, Irving, TX 75062
MLS# 21076758Listed by: ROYAL REALTY, INC. - New
 $510,000Active3 beds 2 baths3,010 sq. ft.
$510,000Active3 beds 2 baths3,010 sq. ft.314 Hastings, Irving, TX 75060
MLS# 21063388Listed by: EXP REALTY LLC - Open Sat, 2am to 4pmNew
 $576,000Active4 beds 4 baths2,200 sq. ft.
$576,000Active4 beds 4 baths2,200 sq. ft.504 S O'connor Road, Irving, TX 75060
MLS# 21074033Listed by: MAGNOLIA REALTY GRAPEVINE - New
 $515,000Active3 beds 3 baths2,100 sq. ft.
$515,000Active3 beds 3 baths2,100 sq. ft.508 S O'connor Road, Irving, TX 75060
MLS# 21076165Listed by: MAGNOLIA REALTY GRAPEVINE - New
 $515,000Active3 beds 3 baths2,100 sq. ft.
$515,000Active3 beds 3 baths2,100 sq. ft.512 S O'connor Road, Irving, TX 75060
MLS# 21076169Listed by: MAGNOLIA REALTY GRAPEVINE - New
 $515,000Active3 beds 3 baths2,100 sq. ft.
$515,000Active3 beds 3 baths2,100 sq. ft.516 S O'connor Road, Irving, TX 75060
MLS# 21076173Listed by: MAGNOLIA REALTY GRAPEVINE - New
 $546,000Active4 beds 4 baths2,200 sq. ft.
$546,000Active4 beds 4 baths2,200 sq. ft.520 S O'connor Road, Irving, TX 75060
MLS# 21076178Listed by: MAGNOLIA REALTY GRAPEVINE - New
 $360,000Active3 beds 3 baths1,952 sq. ft.
$360,000Active3 beds 3 baths1,952 sq. ft.532 E 2nd Street, Irving, TX 75060
MLS# 21073429Listed by: JASON MITCHELL REAL ESTATE - New
 $199,900Active3 beds 2 baths1,351 sq. ft.
$199,900Active3 beds 2 baths1,351 sq. ft.1401 N Rogers Road, Irving, TX 75061
MLS# 21075220Listed by: EXP REALTY LLC
