1210 Mcham Street, Irving, TX 75062
Local realty services provided by:Better Homes and Gardens Real Estate Rhodes Realty
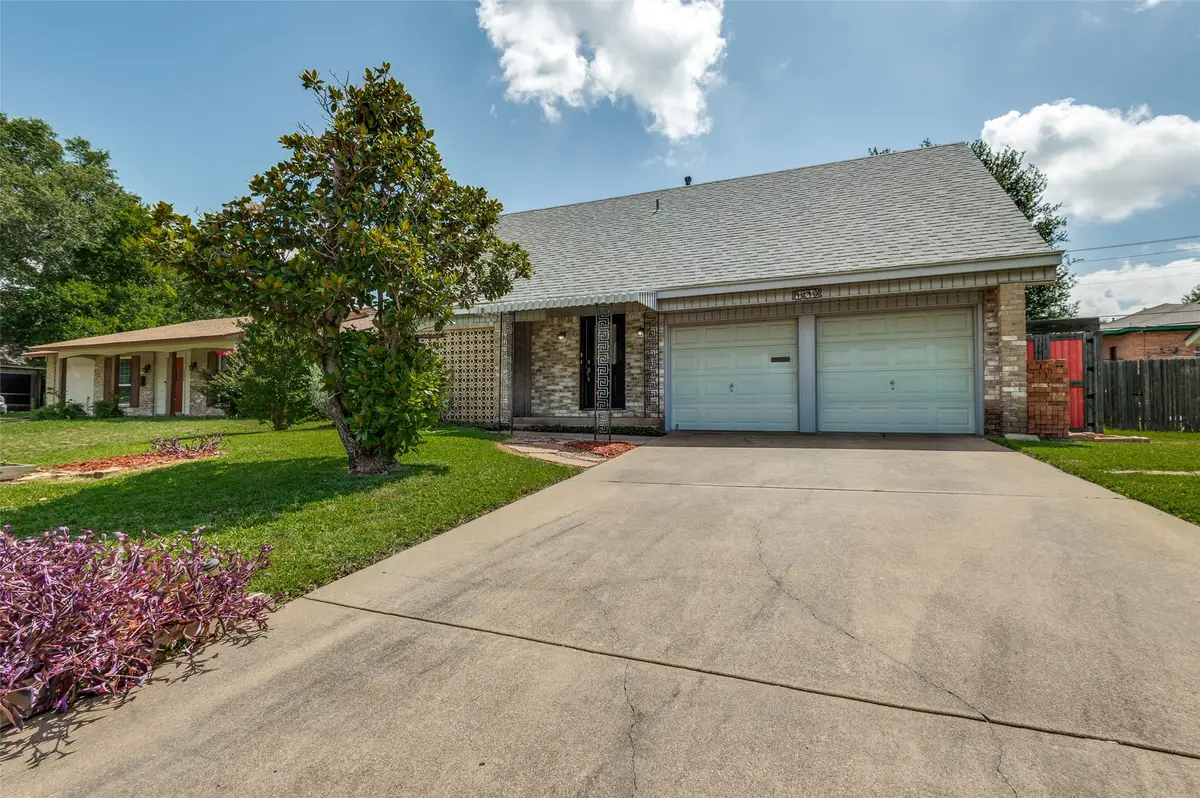


Listed by:debbie keach972-672-9596
Office:re/max dfw associates
MLS#:20979707
Source:GDAR
Price summary
- Price:$350,000
- Price per sq. ft.:$218.75
About this home
Appraiser shows house 1600sf + 273sf sunroom= 1873sf total living area. Come enjoy this beautiful bright open home showcasing lots of stunning white windows and large rooms; giving you versatility with furniture placement for family enjoyment. The sunroom adds to the ambiance with its planked vaulted ceiling, surrounding brick display or seating ledge and walls of windows. The room has it's own AC, Heat, & TV connection. 2 Back doors go to a must see garden type backyard. Don't miss the extra storage bldg on the side off the garden patio area. The kitchen is adjacent to a flexible space that is utility, breakfast bar seating or can even be the pantry area. Sellers added a window to make this room cheerfully sunny. Upstairs you will enjoy split bedrooms: huge primary to the right with great bath-shower-storage. Hall bath for the 2 bedrooms on the left Look at the windows-replaced throughout the house along with HWH in 2021, HVAC in 2015, all interior paint just completed. Don't miss this beauty! Move in ready for your enjoyment from day 1!
Contact an agent
Home facts
- Year built:1965
- Listing Id #:20979707
- Added:51 day(s) ago
- Updated:August 11, 2025 at 12:06 AM
Rooms and interior
- Bedrooms:3
- Total bathrooms:3
- Full bathrooms:2
- Half bathrooms:1
- Living area:1,600 sq. ft.
Heating and cooling
- Cooling:Ceiling Fans, Central Air, Electric
- Heating:Central, Natural Gas
Structure and exterior
- Year built:1965
- Building area:1,600 sq. ft.
- Lot area:0.18 Acres
Schools
- High school:Macarthur
- Middle school:Travis
- Elementary school:Brandenburg
Finances and disclosures
- Price:$350,000
- Price per sq. ft.:$218.75
- Tax amount:$5,709
New listings near 1210 Mcham Street
- New
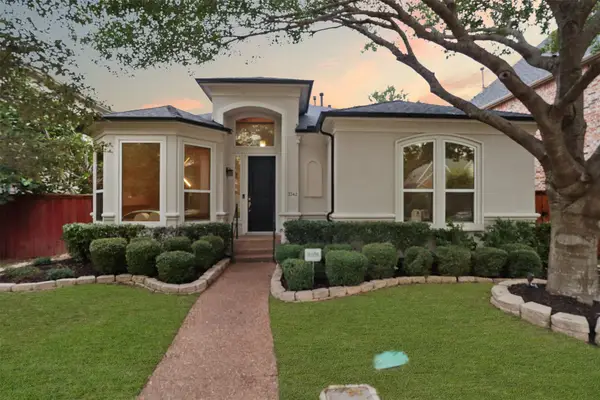 $639,990Active4 beds 3 baths2,296 sq. ft.
$639,990Active4 beds 3 baths2,296 sq. ft.3342 Ricci Lane, Irving, TX 75062
MLS# 21032558Listed by: ULTIMA REAL ESTATE 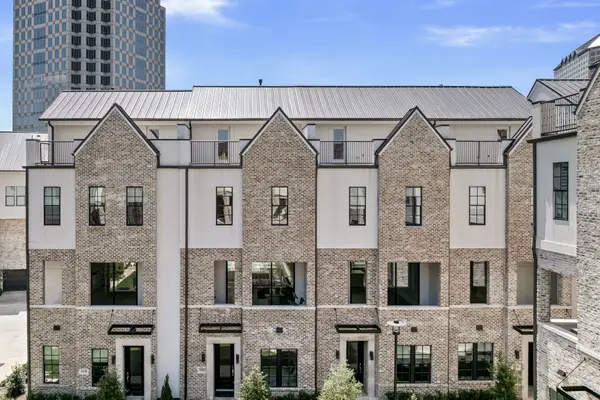 $719,900Pending3 beds 4 baths2,047 sq. ft.
$719,900Pending3 beds 4 baths2,047 sq. ft.5442 Patterson Street, Irving, TX 75039
MLS# 21031390Listed by: COMPASS RE TEXAS, LLC.- New
 $295,000Active3 beds 2 baths1,361 sq. ft.
$295,000Active3 beds 2 baths1,361 sq. ft.2608 Marta Drive, Irving, TX 75060
MLS# 21021322Listed by: FATHOM REALTY - New
 $339,900Active4 beds 3 baths1,687 sq. ft.
$339,900Active4 beds 3 baths1,687 sq. ft.811 Wyche Drive, Irving, TX 75061
MLS# 21032364Listed by: ULTIMA REAL ESTATE - New
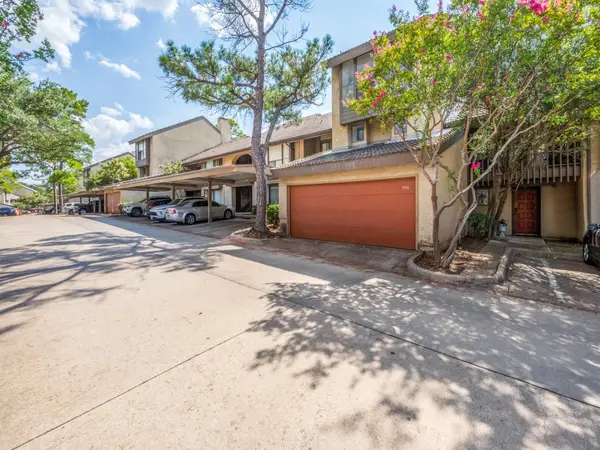 $225,000Active3 beds 3 baths1,537 sq. ft.
$225,000Active3 beds 3 baths1,537 sq. ft.4515 N O Connor Road #1154, Irving, TX 75062
MLS# 20994192Listed by: KELLER WILLIAMS CENTRAL - New
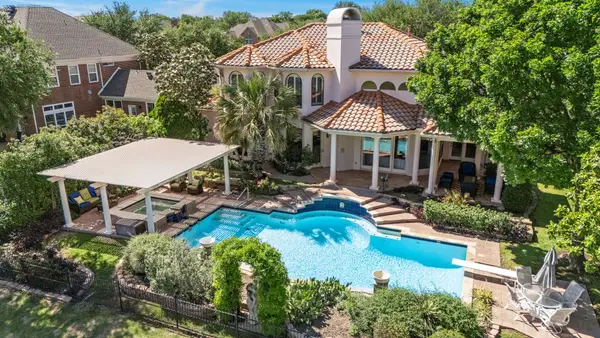 $1,175,000Active4 beds 4 baths4,133 sq. ft.
$1,175,000Active4 beds 4 baths4,133 sq. ft.2400 Creekside Circle S, Irving, TX 75063
MLS# 21027400Listed by: MONUMENT REALTY - New
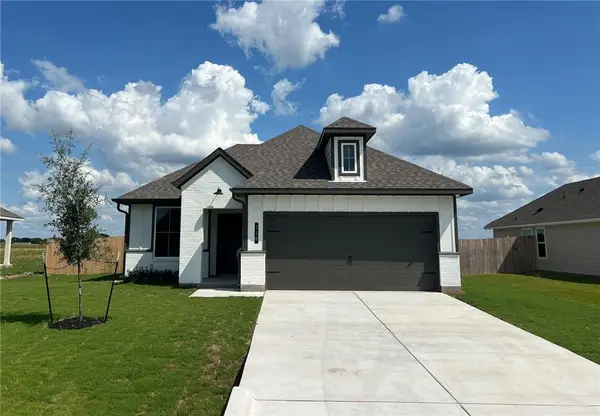 $267,300Active3 beds 2 baths1,354 sq. ft.
$267,300Active3 beds 2 baths1,354 sq. ft.318 Harvest Lake Drive, Snook, TX 77878
MLS# 25008894Listed by: STYLECRAFT BROKERAGE, LLC - New
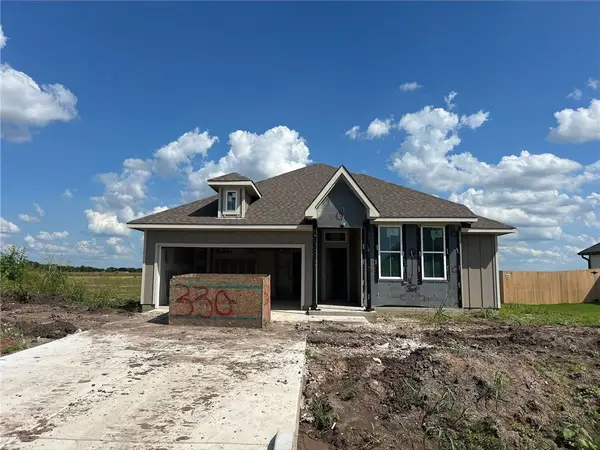 $281,600Active3 beds 2 baths1,517 sq. ft.
$281,600Active3 beds 2 baths1,517 sq. ft.330 Harvest Lake Drive, Snook, TX 77878
MLS# 25008895Listed by: STYLECRAFT BROKERAGE, LLC - New
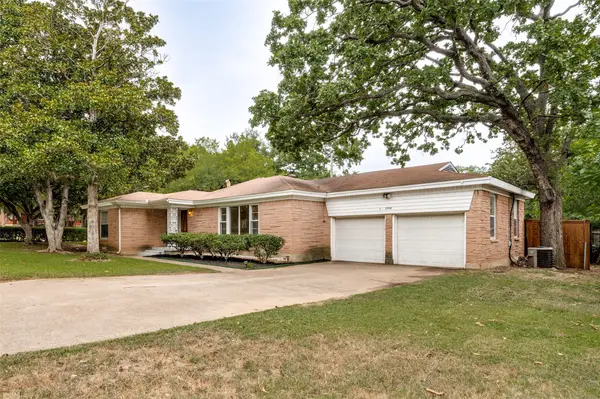 $375,000Active3 beds 2 baths2,109 sq. ft.
$375,000Active3 beds 2 baths2,109 sq. ft.1710 Henderson Court, Irving, TX 75061
MLS# 21031871Listed by: BRIGGS FREEMAN SOTHEBY'S INT'L - New
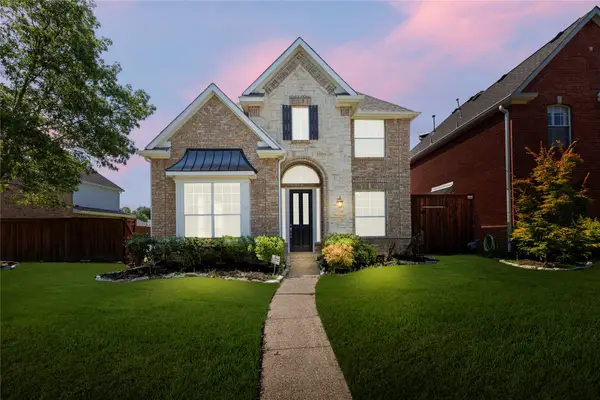 $539,000Active3 beds 3 baths2,135 sq. ft.
$539,000Active3 beds 3 baths2,135 sq. ft.9716 Valley Ranch Parkway W, Irving, TX 75063
MLS# 21018524Listed by: MIH REALTY, LLC
