123 Alto Vista Drive, Irving, TX 75062
Local realty services provided by:Better Homes and Gardens Real Estate Lindsey Realty
Listed by: jennie payne214-215-5645
Office: compass re texas, llc.
MLS#:20990760
Source:GDAR
Price summary
- Price:$849,900
- Price per sq. ft.:$224.72
- Monthly HOA dues:$85.83
About this home
MAJOR PRICE IMPROVEMENT, COME TAKE ANOTHER LOOK AT THIS BEAUTIFUL HOME! Welcome to 123 Alto Vista Drive, an exquisite residence nestled in the vibrant city of Irving, TX. This distinguished 4-bedroom, 3.5-bathroom home offers a harmonious blend of sophistication and comfort, designed for those who appreciate elegance in every detail including premium plantation shutters throughout. As you step through the grand entrance, be greeted by an expansive foyer that sets the tone for the rest of the home. The open-concept living space boasts high ceilings and an abundance of natural light, creating an inviting atmosphere perfect for both intimate gatherings and grand entertaining. The gourmet kitchen is a chef's delight, featuring top-of-the-line appliances, pull out kitchen drawers, sleek countertops, and a spacious island that ensures functionality and style. The master suite is a sanctuary of luxury, offering a serene escape with its elegantly appointed ensuite bathroom, complete with a soaking tub, separate shower, and dual vanities. Upstairs is perfect for entertaining, featuring a media room with a wet bar. There are three additional bedrooms that provide ample space for family or guests, each thoughtfully designed to offer comfort and privacy. Step outside to the beautifully landscaped backyard, featuring a barbeques station, a tranquil retreat perfect for outdoor dining and relaxation. The patio provides the ideal setting for enjoying Texas' warm evenings. If all of this wasn't enough, the home features solar panels with a TESLA firewall backup for critical systems. Experience the pinnacle of refined living at 123 Alto Vista Drive. Title has already been opened at Old Republic. HOA docs are uploaded onto the transaction desk.
Contact an agent
Home facts
- Year built:2013
- Listing ID #:20990760
- Added:238 day(s) ago
- Updated:November 22, 2025 at 12:41 PM
Rooms and interior
- Bedrooms:4
- Total bathrooms:4
- Full bathrooms:3
- Half bathrooms:1
- Living area:3,782 sq. ft.
Heating and cooling
- Cooling:Ceiling Fans, Central Air, Electric
- Heating:Central, Natural Gas
Structure and exterior
- Roof:Composition
- Year built:2013
- Building area:3,782 sq. ft.
- Lot area:0.25 Acres
Schools
- High school:Macarthur
- Middle school:Travis
- Elementary school:Farine
Finances and disclosures
- Price:$849,900
- Price per sq. ft.:$224.72
- Tax amount:$19,146
New listings near 123 Alto Vista Drive
- Open Sun, 1 to 3pmNew
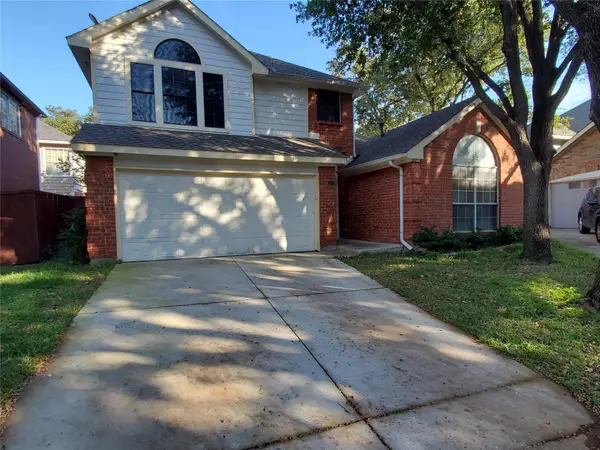 $445,000Active3 beds 2 baths1,359 sq. ft.
$445,000Active3 beds 2 baths1,359 sq. ft.200 Morning Star Court, Irving, TX 75063
MLS# 21116996Listed by: TEXAS SIGNATURE REALTY - New
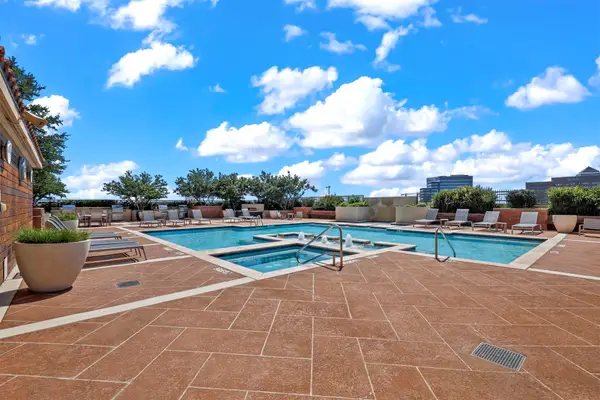 $230,000Active1 beds 1 baths733 sq. ft.
$230,000Active1 beds 1 baths733 sq. ft.330 Las Colinas Boulevard E #232, Irving, TX 75039
MLS# 21118497Listed by: CF REAL ESTATE FIRM - New
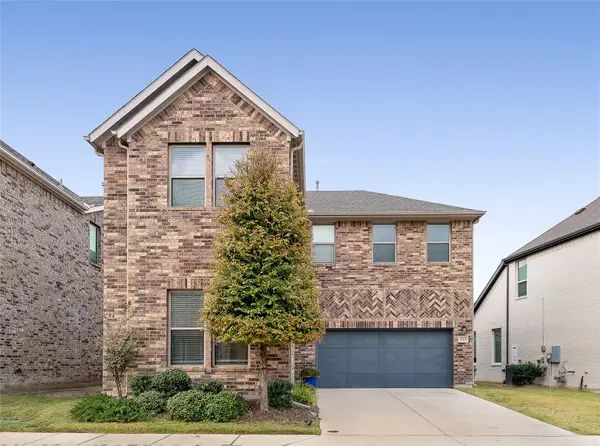 $590,000Active4 beds 3 baths2,359 sq. ft.
$590,000Active4 beds 3 baths2,359 sq. ft.223 Woodson Street, Irving, TX 75063
MLS# 21114638Listed by: COMPASS RE TEXAS, LLC - New
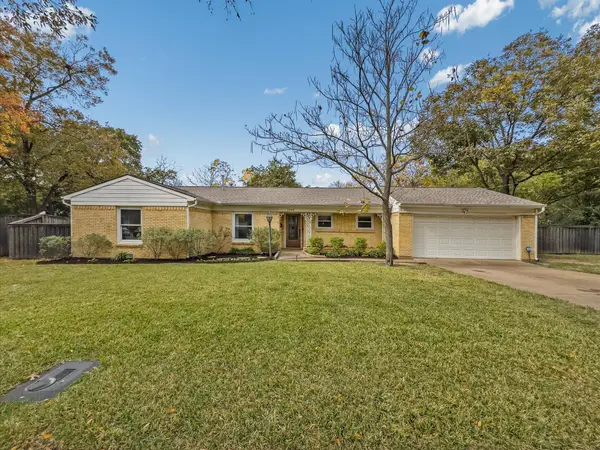 $350,000Active3 beds 2 baths1,626 sq. ft.
$350,000Active3 beds 2 baths1,626 sq. ft.1409 Brookhollow Drive, Irving, TX 75061
MLS# 21117268Listed by: TX HOME CHOICE REALTY, LLC - New
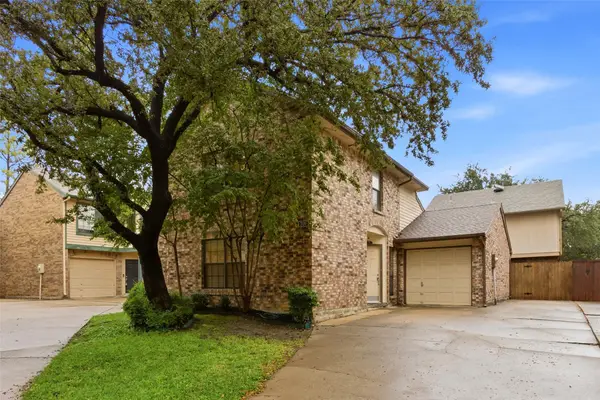 $325,000Active2 beds 2 baths1,171 sq. ft.
$325,000Active2 beds 2 baths1,171 sq. ft.700 Canyon Side Way, Irving, TX 75063
MLS# 21099302Listed by: TWENTY-TWO REALTY - New
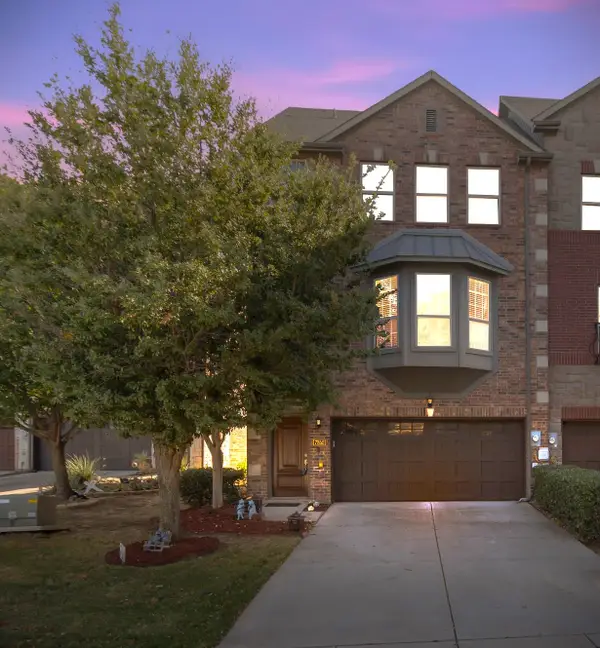 $420,000Active4 beds 4 baths2,273 sq. ft.
$420,000Active4 beds 4 baths2,273 sq. ft.7852 Fox Horn Drive, Irving, TX 75063
MLS# 21117821Listed by: ERA MYERS & MYERS REALTY - New
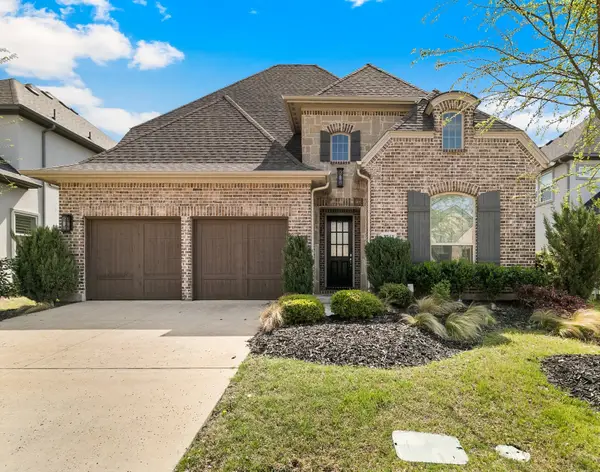 $949,000Active4 beds 4 baths3,172 sq. ft.
$949,000Active4 beds 4 baths3,172 sq. ft.7742 Cooke Drive, Irving, TX 75063
MLS# 21117935Listed by: NEXTHOME NEXTGEN REALTY - New
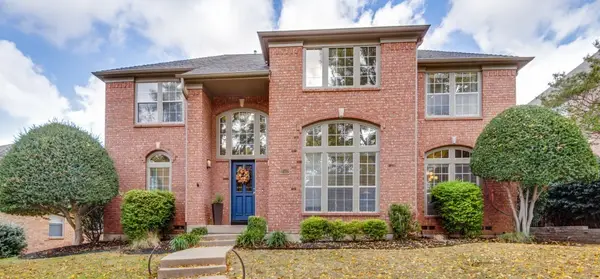 $799,000Active4 beds 4 baths3,519 sq. ft.
$799,000Active4 beds 4 baths3,519 sq. ft.2117 Texas Ash Drive, Irving, TX 75063
MLS# 21113196Listed by: COLDWELL BANKER REALTY - Open Sat, 11am to 1pmNew
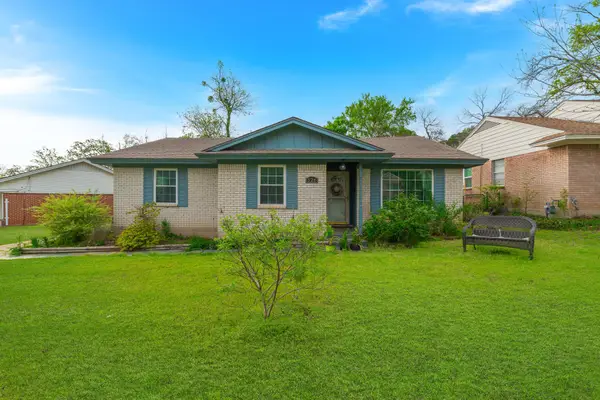 $320,000Active3 beds 2 baths1,492 sq. ft.
$320,000Active3 beds 2 baths1,492 sq. ft.326 Countryside Drive, Irving, TX 75062
MLS# 21111846Listed by: ROHTER & COMPANY - New
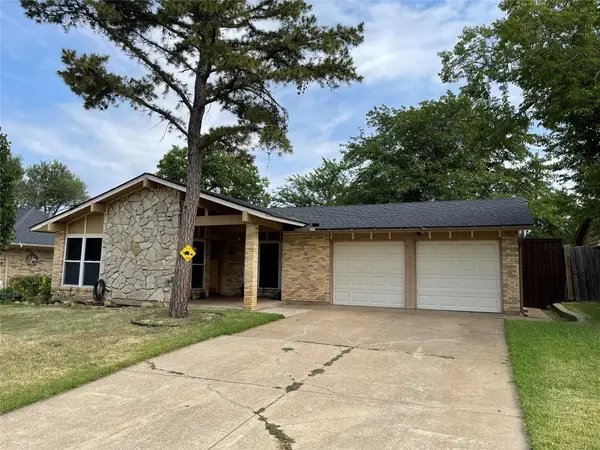 $320,000Active3 beds 2 baths1,438 sq. ft.
$320,000Active3 beds 2 baths1,438 sq. ft.3533 Esplendor Avenue, Irving, TX 75062
MLS# 21117016Listed by: BLESSON ABRAHAM REALTY
