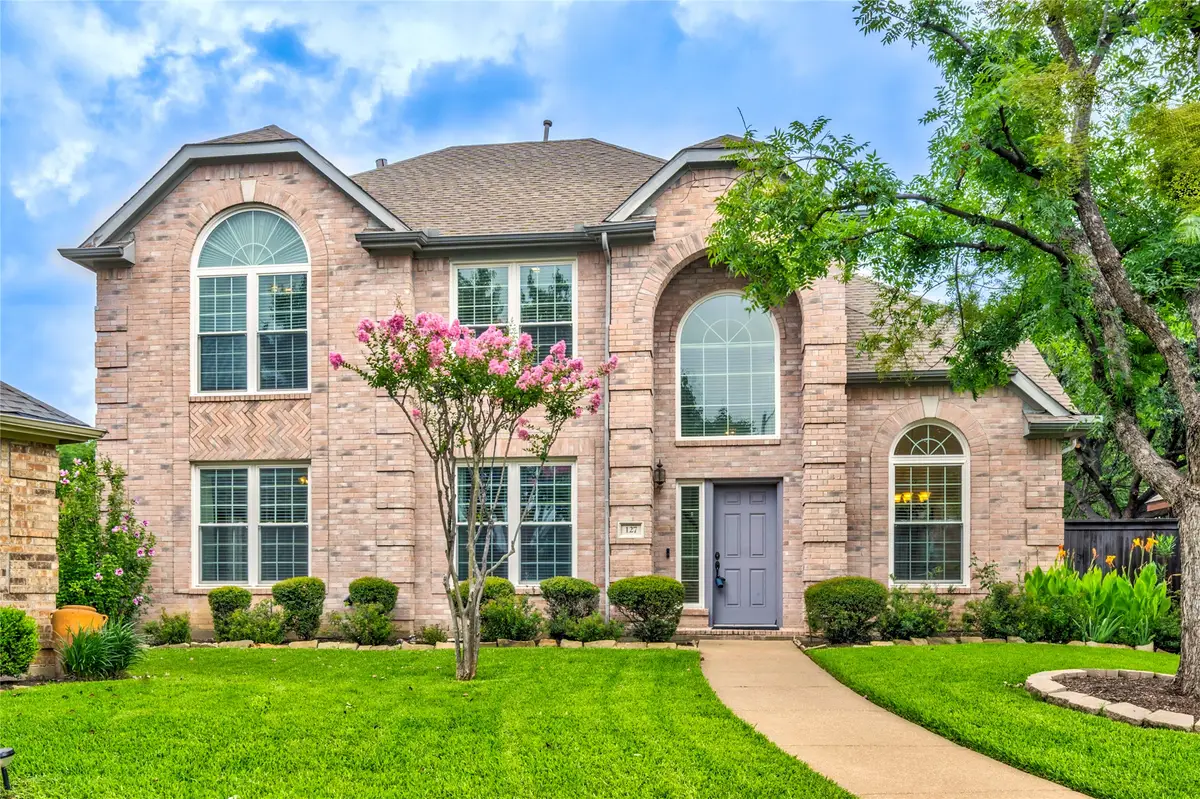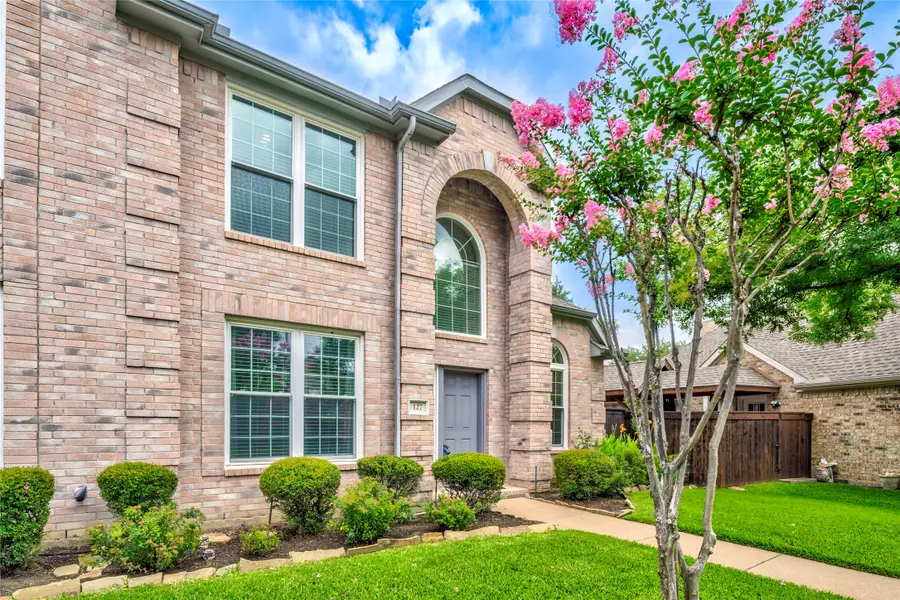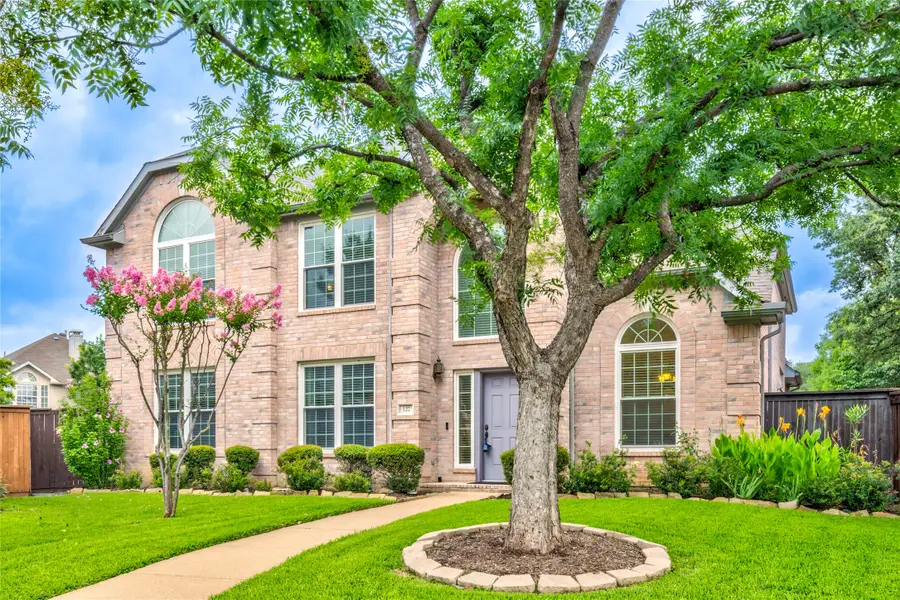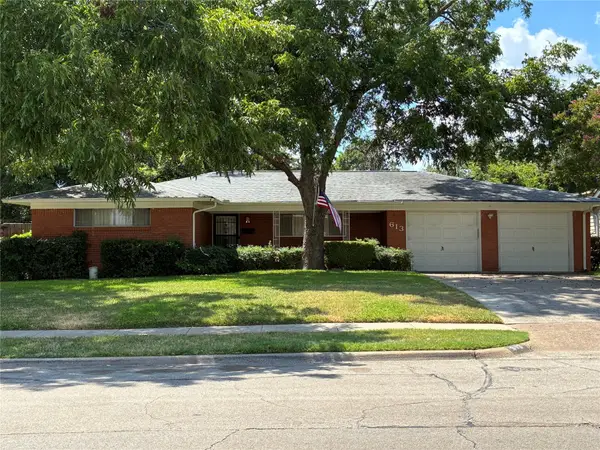127 Pecan Valley Drive, Irving, TX 75063
Local realty services provided by:Better Homes and Gardens Real Estate Rhodes Realty



Listed by:mauricio mazuera214-317-1503
Office:re/max dfw associates
MLS#:20966681
Source:GDAR
Price summary
- Price:$545,000
- Price per sq. ft.:$224.37
- Monthly HOA dues:$59.58
About this home
Welcome to this inviting 2-story home featuring 3 bedrooms, 2.5 bathrooms, a dedicated office, and a functional layout designed for comfort and convenience. The spacious primary suite is situated on the first floor, providing privacy and ample space to unwind. The main living area is generously sized, perfect for family gatherings or entertaining guests. A small game room upstairs provides a cozy space for play, hobbies, or a second TV area. The kitchen seamlessly flows into the living and dining areas, making everyday living and hosting effortless. Enjoy cooking with SS appliances and granite countertops, complemented by an island for a seamless kitchen design. Step outside to a gorgeous backyard — ideal for relaxing, gardening, or weekend barbecues. This home blends space, flexibility, and charm in a family-friendly design, with easy access to shopping areas, schools, and restaurants.
Contact an agent
Home facts
- Year built:1998
- Listing Id #:20966681
- Added:58 day(s) ago
- Updated:August 16, 2025 at 04:42 PM
Rooms and interior
- Bedrooms:3
- Total bathrooms:3
- Full bathrooms:2
- Half bathrooms:1
- Living area:2,429 sq. ft.
Heating and cooling
- Cooling:Central Air, Electric
- Heating:Central, Fireplaces, Natural Gas
Structure and exterior
- Roof:Composition
- Year built:1998
- Building area:2,429 sq. ft.
- Lot area:0.17 Acres
Schools
- High school:Ranchview
- Middle school:Bush
- Elementary school:Landry
Finances and disclosures
- Price:$545,000
- Price per sq. ft.:$224.37
- Tax amount:$10,819
New listings near 127 Pecan Valley Drive
- New
 $320,000Active3 beds 2 baths1,280 sq. ft.
$320,000Active3 beds 2 baths1,280 sq. ft.2207 Fairfax Drive, Irving, TX 75060
MLS# 21035382Listed by: COMPASS RE TEXAS, LLC. - Open Sat, 1 to 3pmNew
 $310,000Active4 beds 2 baths1,640 sq. ft.
$310,000Active4 beds 2 baths1,640 sq. ft.1516 Mosley Drive, Irving, TX 75060
MLS# 21031545Listed by: INDEPENDENT REALTY - New
 $965,000Active4 beds 4 baths3,289 sq. ft.
$965,000Active4 beds 4 baths3,289 sq. ft.3456 Begonia Lane, Irving, TX 75038
MLS# 21032626Listed by: COMPASS RE TEXAS, LLC - New
 $474,900Active3 beds 2 baths2,002 sq. ft.
$474,900Active3 beds 2 baths2,002 sq. ft.1225 W Grauwyler Road, Irving, TX 75061
MLS# 21033817Listed by: SCOTT REAL ESTATE - New
 $305,000Active3 beds 2 baths1,904 sq. ft.
$305,000Active3 beds 2 baths1,904 sq. ft.2709 Still Meadow Road, Irving, TX 75060
MLS# 21031313Listed by: UNITED REAL ESTATE - New
 $319,900Active3 beds 2 baths1,295 sq. ft.
$319,900Active3 beds 2 baths1,295 sq. ft.2635 Newton Circle W, Irving, TX 75062
MLS# 21034063Listed by: ULTIMA REAL ESTATE - New
 $310,000Active3 beds 2 baths1,491 sq. ft.
$310,000Active3 beds 2 baths1,491 sq. ft.613 Cambridge Drive, Irving, TX 75061
MLS# 21001459Listed by: 24:15 REALTY - New
 $390,000Active3 beds 3 baths3,029 sq. ft.
$390,000Active3 beds 3 baths3,029 sq. ft.1833 Anna Drive, Irving, TX 75061
MLS# 21017781Listed by: DFW PREMIER PROPERTIES - New
 $384,900Active4 beds 3 baths2,064 sq. ft.
$384,900Active4 beds 3 baths2,064 sq. ft.956 Camelia Grove Court, Hutchins, TX 75141
MLS# 21033831Listed by: LGI HOMES - New
 $395,000Active4 beds 2 baths2,247 sq. ft.
$395,000Active4 beds 2 baths2,247 sq. ft.1905 Salem Street, Irving, TX 75061
MLS# 21033844Listed by: EXP REALTY
