1573 William Way, Irving, TX 75063
Local realty services provided by:Better Homes and Gardens Real Estate The Bell Group
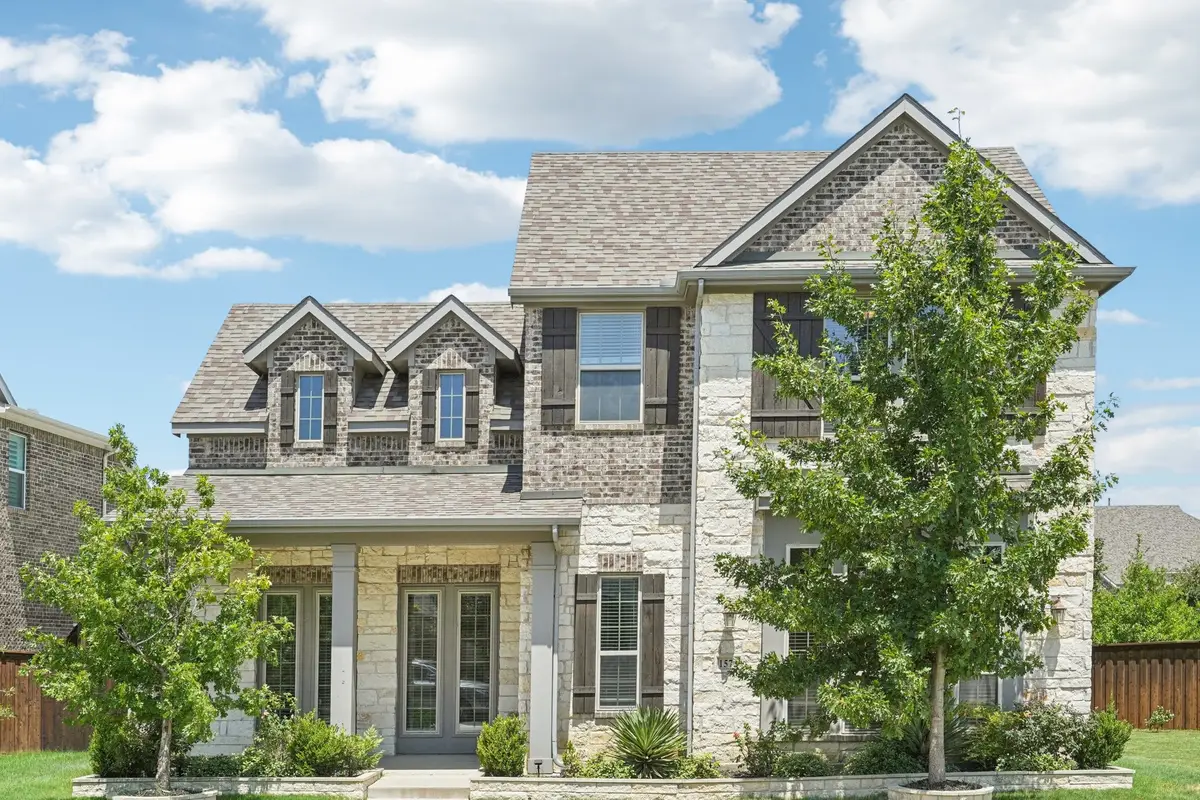
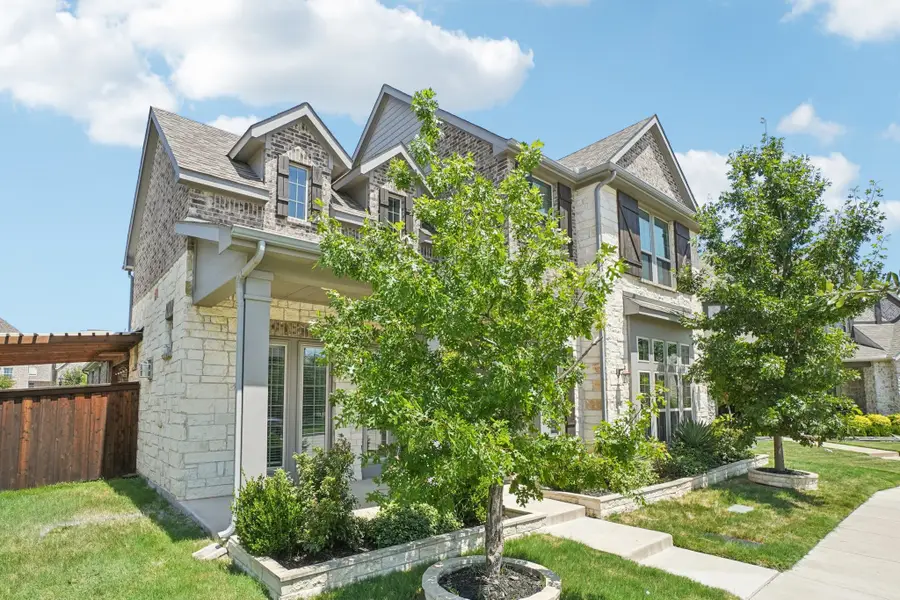
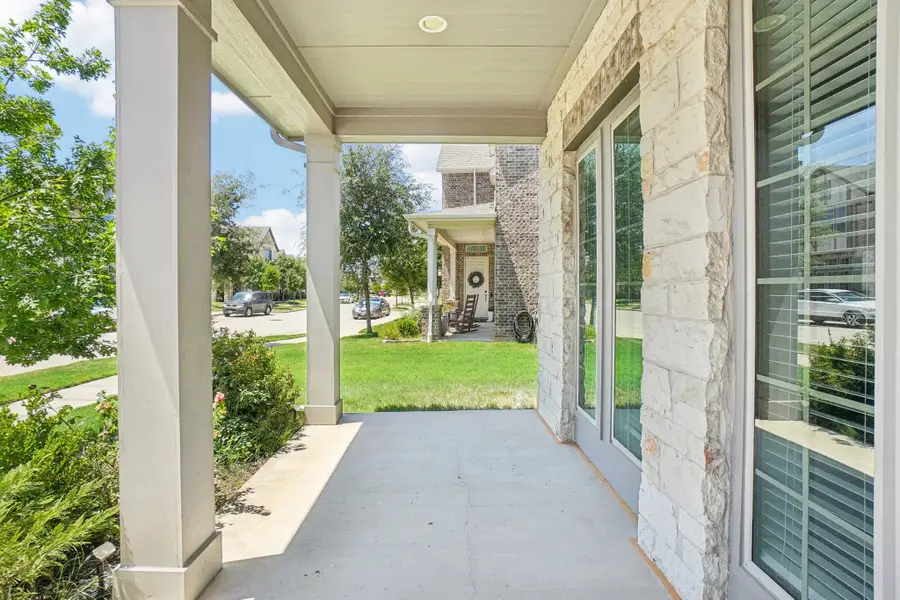
Listed by:maria bravo972-771-6970
Office:regal, realtors
MLS#:21033172
Source:GDAR
Price summary
- Price:$820,000
- Price per sq. ft.:$259.74
- Monthly HOA dues:$93.33
About this home
Welcome to this spectacular and well-maintained property in a fabulous location near Las Colinas, HWAY 114, I-635, DFW Airport, PGBT161 and only 16 miles from Downtown Dallas. Gorgeous brick and stone home with window shutters and a front porch. The house has four bedrooms and three and a half bathrooms. The master suite on the main floor features his-and-hers marble counter vanities, a freestanding tub, and a separate walk-in shower. Harwood flooring throughout the main floor. The kitchen island has been remodeled and extended to provide a larger in-kitchen eating area, along with an open concept, complemented by majestic vaulted ceilings, creating a spacious and visually pleasing living room with a limestone fireplace. The kitchen is beautifully outfitted with white cabinetry, quartz counters, and satin nickel hardware. The stairway leads to the second floor loft and bedrooms. The backyard covered patio with a gas drop has been upgraded with a built-in kitchen perfect for entertaining guests and enjoying the outdoor area.
Contact an agent
Home facts
- Year built:2019
- Listing Id #:21033172
- Added:1 day(s) ago
- Updated:August 22, 2025 at 01:42 AM
Rooms and interior
- Bedrooms:4
- Total bathrooms:4
- Full bathrooms:3
- Half bathrooms:1
- Living area:3,157 sq. ft.
Heating and cooling
- Cooling:Ceiling Fans, Central Air, Electric
- Heating:Central, Natural Gas
Structure and exterior
- Roof:Composition
- Year built:2019
- Building area:3,157 sq. ft.
- Lot area:0.16 Acres
Schools
- High school:Ranchview
- Middle school:Bush
- Elementary school:Landry
Finances and disclosures
- Price:$820,000
- Price per sq. ft.:$259.74
New listings near 1573 William Way
- New
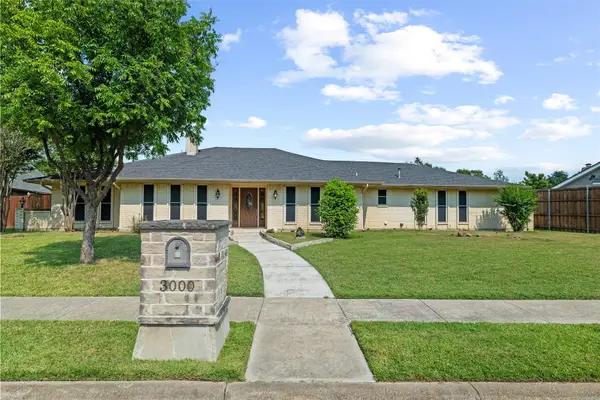 $599,500Active4 beds 3 baths2,729 sq. ft.
$599,500Active4 beds 3 baths2,729 sq. ft.3000 Gentry Road, Irving, TX 75062
MLS# 21028619Listed by: EBBY HALLIDAY, REALTORS - New
 $264,985Active3 beds 2 baths1,448 sq. ft.
$264,985Active3 beds 2 baths1,448 sq. ft.549 Arroyo Drive, Cleburne, TX 76033
MLS# 21038044Listed by: CENTURY 21 MIKE BOWMAN, INC. - New
 $439,999Active2 beds 3 baths2,000 sq. ft.
$439,999Active2 beds 3 baths2,000 sq. ft.639 Senda #55, Irving, TX 75039
MLS# 21038818Listed by: PINNACLE REALTY ADVISORS - New
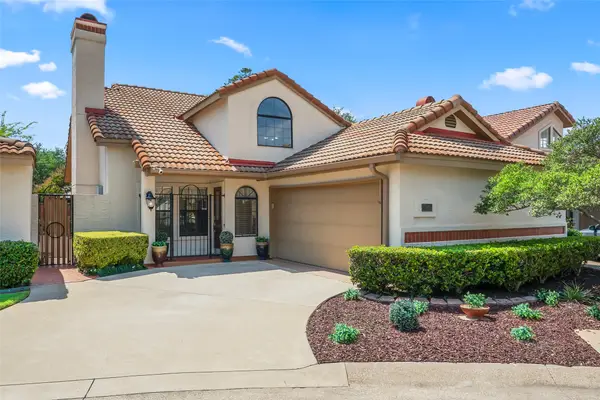 $445,000Active3 beds 2 baths1,528 sq. ft.
$445,000Active3 beds 2 baths1,528 sq. ft.619 Mission Circle, Irving, TX 75063
MLS# 21036257Listed by: COMPASS RE TEXAS, LLC - New
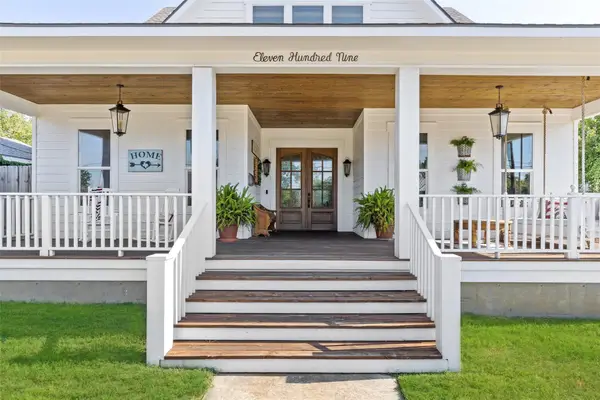 $649,999Active4 beds 3 baths3,396 sq. ft.
$649,999Active4 beds 3 baths3,396 sq. ft.1109 E Oakdale Road, Irving, TX 75060
MLS# 21034693Listed by: EBBY HALLIDAY REALTORS - New
 $350,000Active2.31 Acres
$350,000Active2.31 Acres956 San Jacinto Drive, Aledo, TX 76008
MLS# 21038457Listed by: REFUGE REAL ESTATE - New
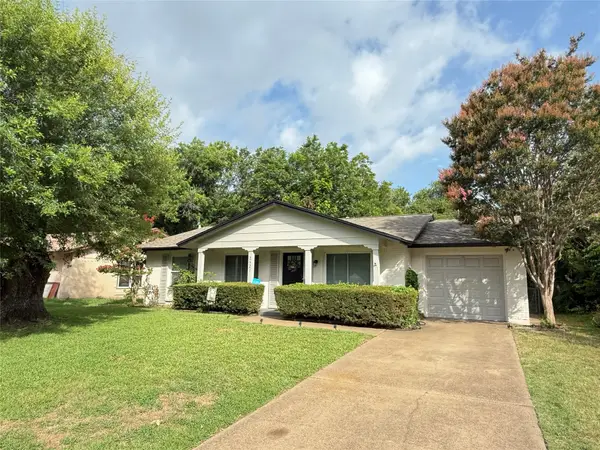 $305,000Active3 beds 2 baths1,102 sq. ft.
$305,000Active3 beds 2 baths1,102 sq. ft.2621 Trinity Street, Irving, TX 75062
MLS# 21038908Listed by: EBBY HALLIDAY, REALTORS - New
 Listed by BHGRE$310,000Active3 beds 2 baths1,811 sq. ft.
Listed by BHGRE$310,000Active3 beds 2 baths1,811 sq. ft.1113 Janell Drive, Irving, TX 75062
MLS# 21038544Listed by: ERA EMPOWER REALTY LLC - New
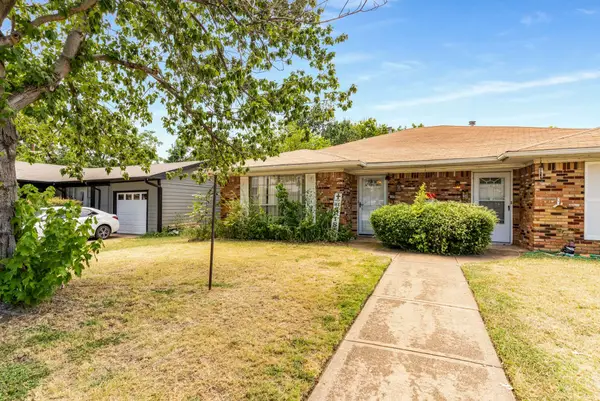 $425,000Active4 beds 4 baths2,336 sq. ft.
$425,000Active4 beds 4 baths2,336 sq. ft.3024 Conflans Road #3026, Irving, TX 75061
MLS# 21035651Listed by: VALEN REALTY LLC

