210 E Northgate Drive, Irving, TX 75062
Local realty services provided by:Better Homes and Gardens Real Estate Lindsey Realty
Listed by:kevin wirt
Office:the wirt team
MLS#:21051626
Source:GDAR
Price summary
- Price:$969,000
- Price per sq. ft.:$223.79
- Monthly HOA dues:$66.67
About this home
This beautifully updated home in the prestigious University Hills neighborhood of Las Colinas sits on nearly half an acre and offers 4 spacious bedrooms, a dedicated office, and a versatile multipurpose room.
Designed for both style and function, the home features all new custom windows, imported Italian marble flooring downstairs, solid hardwood floors upstairs, a redesigned staircase with new railing, and fresh beadboard ceilings.Every room has been freshly painted, complemented by new light fixtures throughout. The guest bath has been retiled for a modern, polished finish.
The gourmet kitchen is a chef’s dream, boasting a 48 inch Sub-Zero Pro refrigerator and a custom dual-fuel La CornuFe range with premium extras.
Step outside to your private backyard retreat with a gorgeous pool, complete with new equipment, new gunite, and updated pool stairs—perfect for entertaining or relaxing.
Surrounded by walking trails, parks, and just minutes from two premier country clubs, this home also offers unmatched convenience. Both DFW International Airport and Dallas Love Field are within 7–10 miles, with easy access to Dallas, shopping, and dining.
With luxury updates throughout and a prime location, 210 E Northgate Dr. combines elegance, comfort, and convenience in one of Irving’s most desirable communities.
Contact an agent
Home facts
- Year built:1965
- Listing ID #:21051626
- Added:1 day(s) ago
- Updated:September 05, 2025 at 11:47 AM
Rooms and interior
- Bedrooms:4
- Total bathrooms:3
- Full bathrooms:2
- Half bathrooms:1
- Living area:4,330 sq. ft.
Heating and cooling
- Cooling:Central Air
- Heating:Central, Fireplaces
Structure and exterior
- Roof:Composition
- Year built:1965
- Building area:4,330 sq. ft.
- Lot area:0.45 Acres
Schools
- High school:Macarthur
- Middle school:Travis
- Elementary school:Farine
Finances and disclosures
- Price:$969,000
- Price per sq. ft.:$223.79
- Tax amount:$13,906
New listings near 210 E Northgate Drive
- Open Sat, 2 to 4pmNew
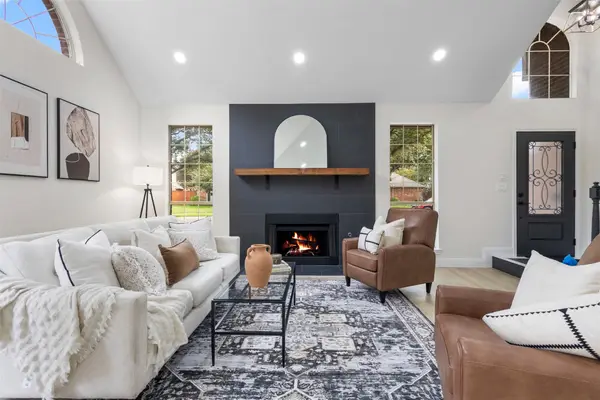 $539,900Active3 beds 3 baths2,201 sq. ft.
$539,900Active3 beds 3 baths2,201 sq. ft.730 Marble Canyon Circle, Irving, TX 75063
MLS# 21041475Listed by: REAL BROKER, LLC - New
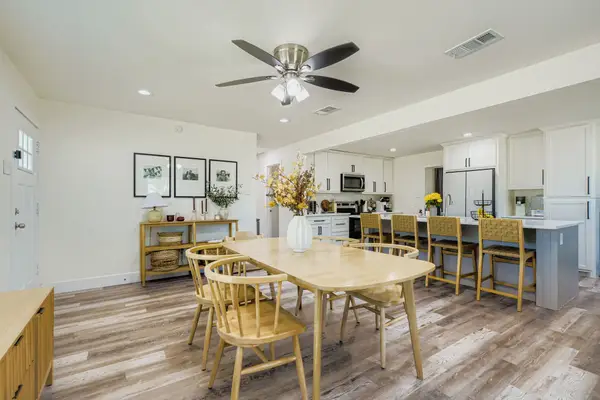 $355,000Active3 beds 2 baths1,552 sq. ft.
$355,000Active3 beds 2 baths1,552 sq. ft.1601 Rindie Street, Irving, TX 75060
MLS# 21049341Listed by: ORCHARD BROKERAGE, LLC - New
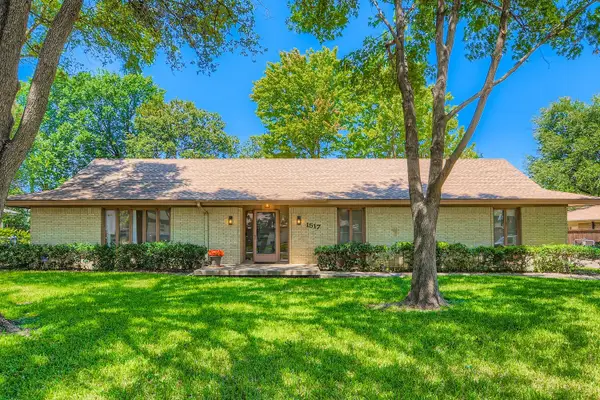 $350,000Active4 beds 3 baths2,323 sq. ft.
$350,000Active4 beds 3 baths2,323 sq. ft.1517 Daywood Lane, Irving, TX 75061
MLS# 21051497Listed by: ORCHARD BROKERAGE - Open Sat, 12 to 5pmNew
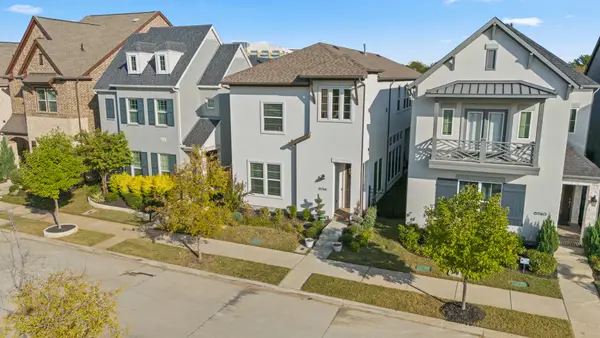 $724,900Active4 beds 4 baths2,723 sq. ft.
$724,900Active4 beds 4 baths2,723 sq. ft.6744 Verandah Way, Irving, TX 75039
MLS# 21051482Listed by: SIGNATURE REAL ESTATE GROUP - New
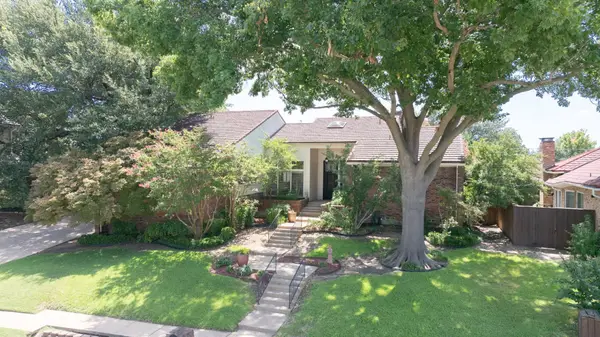 $899,900Active4 beds 5 baths3,732 sq. ft.
$899,900Active4 beds 5 baths3,732 sq. ft.1424 Travis Circle S, Irving, TX 75038
MLS# 21048406Listed by: WEICHERT REALTORS/PROPERTY PARTNERS - New
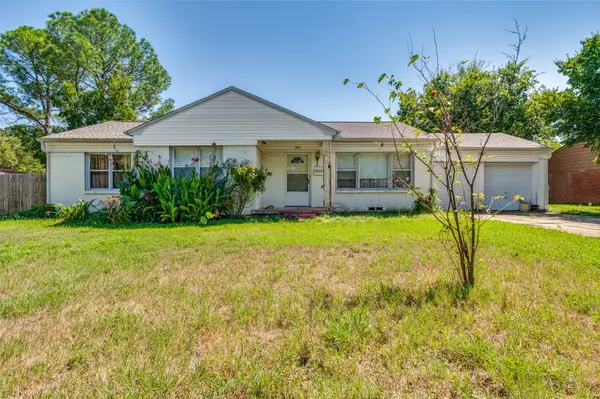 $279,900Active3 beds 2 baths1,737 sq. ft.
$279,900Active3 beds 2 baths1,737 sq. ft.1542 W 5th Street, Irving, TX 75060
MLS# 21051164Listed by: CRAWFORD AND COMPANY, REALTORS - New
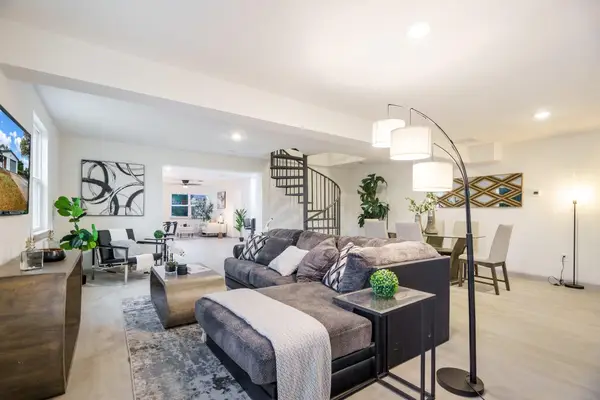 $399,000Active4 beds 4 baths1,903 sq. ft.
$399,000Active4 beds 4 baths1,903 sq. ft.2718 Anderson Street, Irving, TX 75062
MLS# 21050982Listed by: KELLER WILLIAMS FRISCO STARS - New
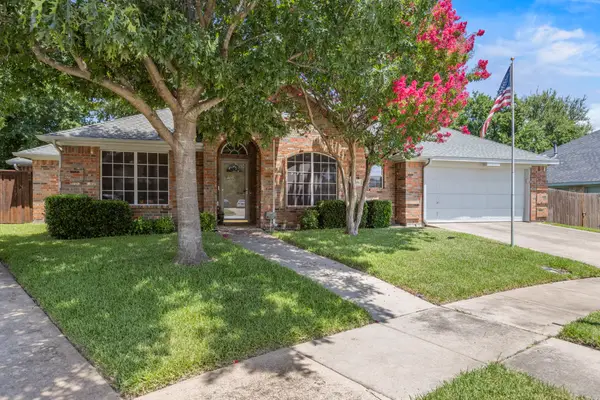 $410,000Active3 beds 2 baths2,014 sq. ft.
$410,000Active3 beds 2 baths2,014 sq. ft.684 Jeff Court, Irving, TX 75060
MLS# 21048481Listed by: EXP REALTY LLC - Open Sat, 10:30am to 1pmNew
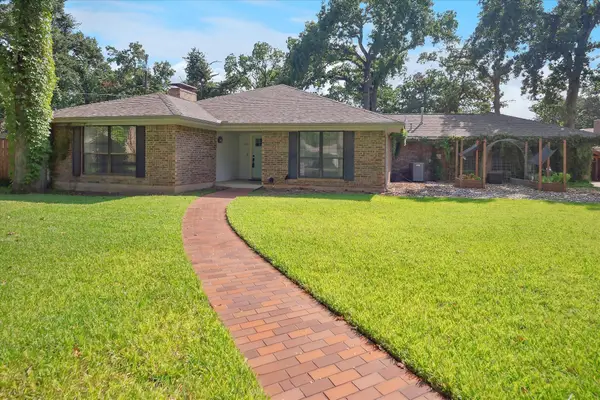 $429,999Active4 beds 4 baths2,516 sq. ft.
$429,999Active4 beds 4 baths2,516 sq. ft.300 Inner Circle, Irving, TX 75060
MLS# 21039386Listed by: EBBY HALLIDAY REALTORS
