2340 Alsiddiq Drive, Irving, TX 75062
Local realty services provided by:Better Homes and Gardens Real Estate Rhodes Realty
Listed by: vickie bodine214-995-7296
Office: keller williams realty-fm
MLS#:20988104
Source:GDAR
Price summary
- Price:$494,990
- Price per sq. ft.:$232.72
- Monthly HOA dues:$150
About this home
Impressive, brand new contemporary brick and stucco 2-story townhome tucked on a premium lot in the heart of Irving in the new exclusive upscale community of Seville Estate. The prime location is superb, close to the intersection of 183 and 161-PGBT & just a few minutes from DFW Airport. The townhome is even more spectacularly impressive than the excellent location showcasing high end materials found in multi-million dollar estates. Enter this gem and find luxury vinyl light Fench Oak wood look floors that spill from the soaring foyer through the entire main level. At the heart of this home find a kitchen that can compete with that of the most distinguished chef featuring stainless steel appliances including a 5-burner gas cooktop range with coordinating microwave and dishwasher, striking quartz counters, a sleek black tile backsplash, a stainless steel farm sink and an abundance of white cabinets. The adjoining living area is ideal for large gatherings and it can also be used as a large dining space. Find a bedroom on the main level with luxury vinyl wood look floors that can serve as an in-law suite or 2nd primary bed as it has a large ensuite bath with quartz vanity, a large walk-in tiled shower & a walk-in closet. At the top of the wood stairway with black iron railing find a spectacular versatile living space with luxury vinyl wood look plank flooring that can serve as a game room or media room. Upstairs also find the owner’s retreat and 2 additional secondary bedrooms and a secondary bath. The primary spa-like bath features quartz vanity, dual sinks, an oversized shower and a walk-in shower. Outside find a fully fenced yard. Welcome home to this brand new home and get ready to explore Irving with ease.
Contact an agent
Home facts
- Year built:2025
- Listing ID #:20988104
- Added:354 day(s) ago
- Updated:February 26, 2026 at 12:44 PM
Rooms and interior
- Bedrooms:4
- Total bathrooms:4
- Full bathrooms:3
- Half bathrooms:1
- Living area:2,127 sq. ft.
Heating and cooling
- Cooling:Ceiling Fans, Central Air, Electric
- Heating:Central, Natural Gas
Structure and exterior
- Roof:Composition
- Year built:2025
- Building area:2,127 sq. ft.
- Lot area:0.06 Acres
Schools
- High school:Macarthur
- Middle school:Lady Bird Johnson
- Elementary school:Hanes
Finances and disclosures
- Price:$494,990
- Price per sq. ft.:$232.72
- Tax amount:$1,069
New listings near 2340 Alsiddiq Drive
- New
 $360,000Active3 beds 2 baths1,259 sq. ft.
$360,000Active3 beds 2 baths1,259 sq. ft.500 Seagull Court, Irving, TX 75060
MLS# 21185427Listed by: JPAR DALLAS - New
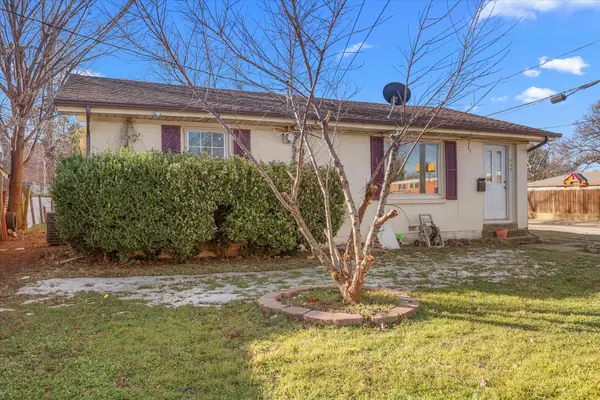 $200,000Active2 beds 1 baths1,020 sq. ft.
$200,000Active2 beds 1 baths1,020 sq. ft.104 E 6th Street, Irving, TX 75060
MLS# 21190915Listed by: ROGERS HEALY AND ASSOCIATES - New
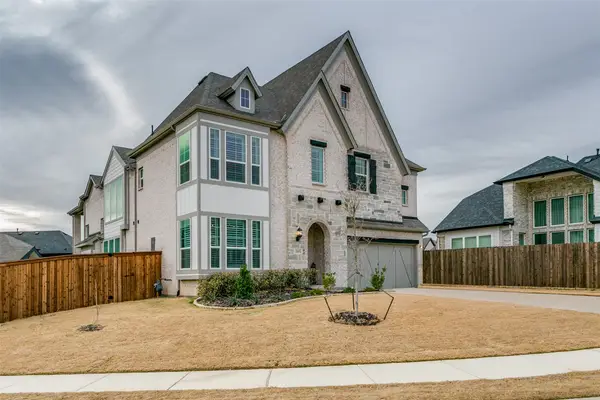 $1,400,000Active5 beds 4 baths3,493 sq. ft.
$1,400,000Active5 beds 4 baths3,493 sq. ft.2411 Perdue Avenue, Irving, TX 75062
MLS# 21189227Listed by: BRIGGS FREEMAN SOTHEBYS INTL - New
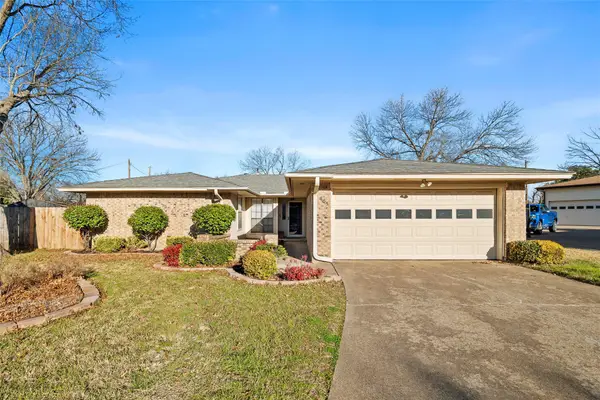 $370,000Active3 beds 2 baths1,573 sq. ft.
$370,000Active3 beds 2 baths1,573 sq. ft.805 Cove Hollow, Irving, TX 75060
MLS# 21190687Listed by: LEGACY REALTY GROUP - Open Sat, 10 to 11:30amNew
 $418,000Active3 beds 2 baths1,957 sq. ft.
$418,000Active3 beds 2 baths1,957 sq. ft.1936 Bethlehem Street, Irving, TX 75061
MLS# 21190002Listed by: BRAY REAL ESTATE GROUP- DALLAS - New
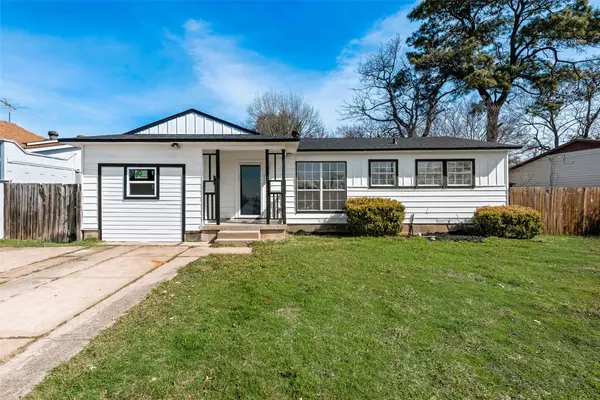 $285,000Active5 beds 2 baths1,551 sq. ft.
$285,000Active5 beds 2 baths1,551 sq. ft.1720 Waldrop Street, Irving, TX 75061
MLS# 21189885Listed by: ULTRA REAL ESTATE SERVICES - New
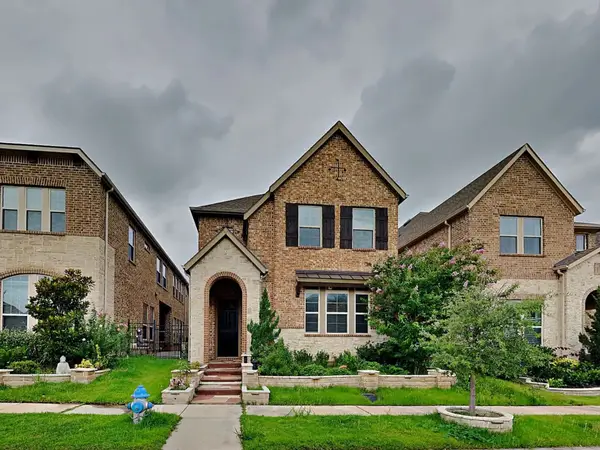 $860,000Active4 beds 4 baths3,054 sq. ft.
$860,000Active4 beds 4 baths3,054 sq. ft.6761 Prospect Way, Irving, TX 75063
MLS# 21190205Listed by: REKONNECTION, LLC - Open Sat, 1 to 3pmNew
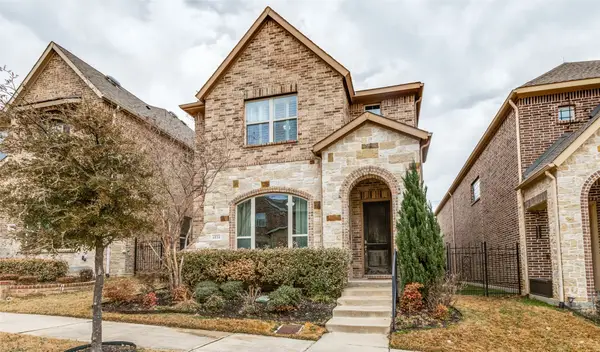 $769,500Active4 beds 5 baths3,206 sq. ft.
$769,500Active4 beds 5 baths3,206 sq. ft.6816 Prompton Bend, Irving, TX 75063
MLS# 21188474Listed by: DAVE PERRY MILLER REAL ESTATE - New
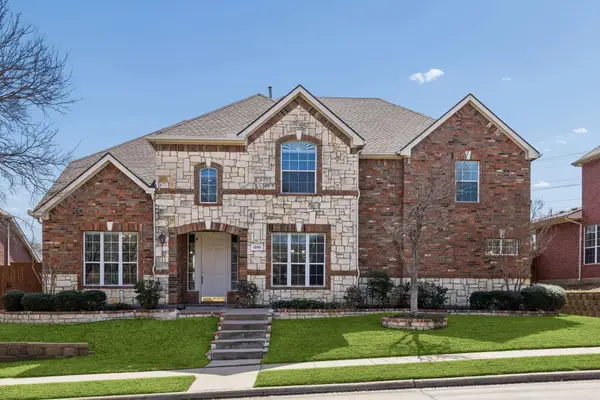 $750,000Active5 beds 4 baths4,041 sq. ft.
$750,000Active5 beds 4 baths4,041 sq. ft.1200 Cedar Valley Drive, Irving, TX 75063
MLS# 21189924Listed by: THE LIVELY GROUP - Open Sat, 2 to 4pmNew
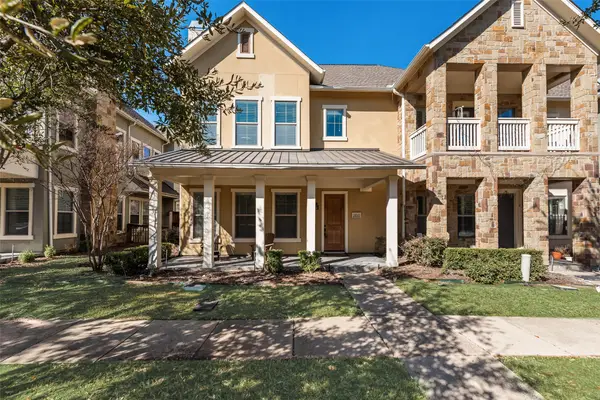 $499,000Active3 beds 3 baths2,345 sq. ft.
$499,000Active3 beds 3 baths2,345 sq. ft.10543 Steinbeck Lane, Irving, TX 75063
MLS# 21189636Listed by: LILY MOORE REALTY

