2603 Summit Drive, Irving, TX 75062
Local realty services provided by:Better Homes and Gardens Real Estate Rhodes Realty
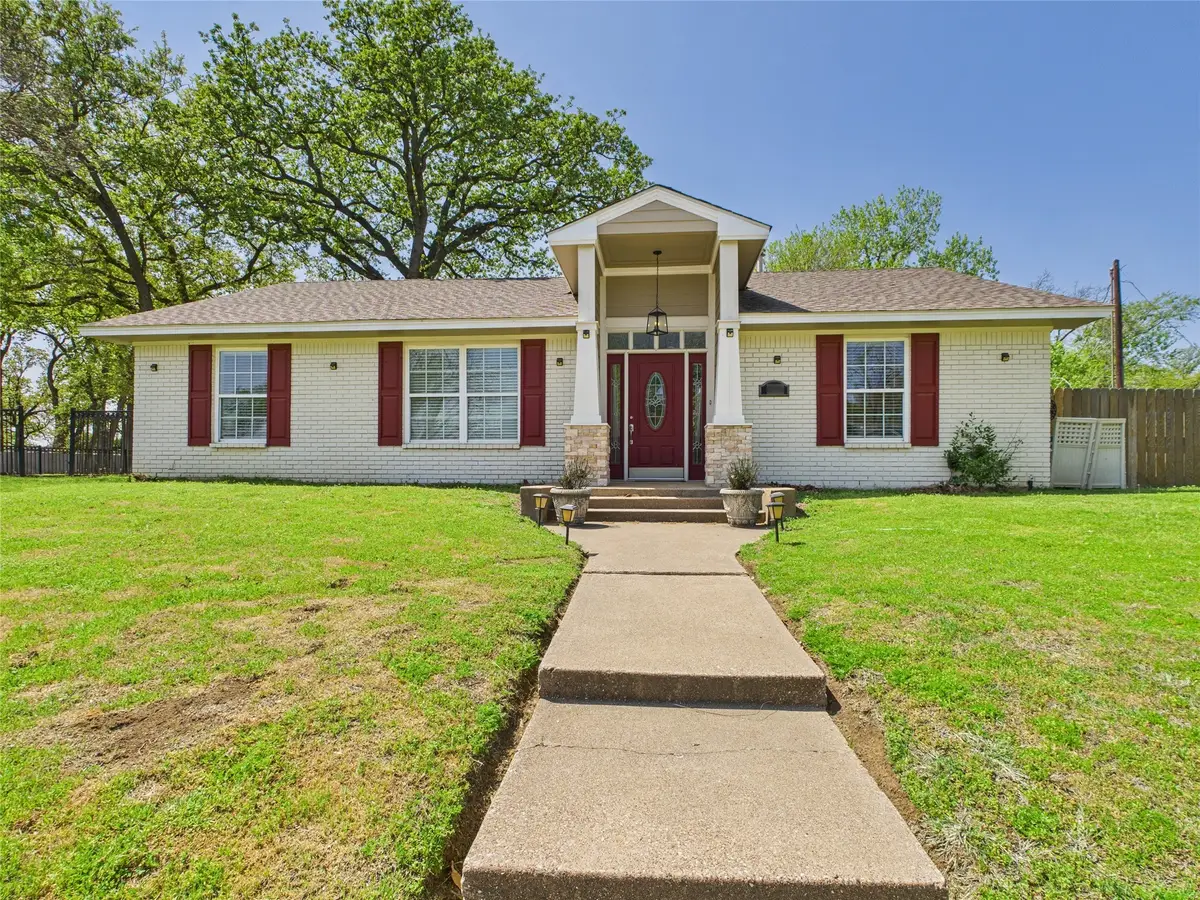
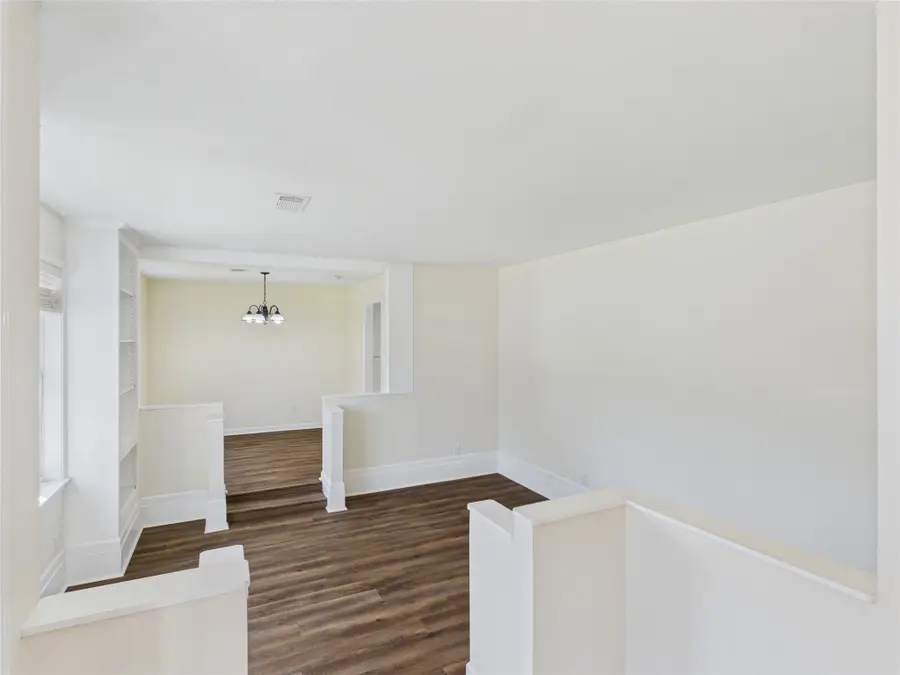
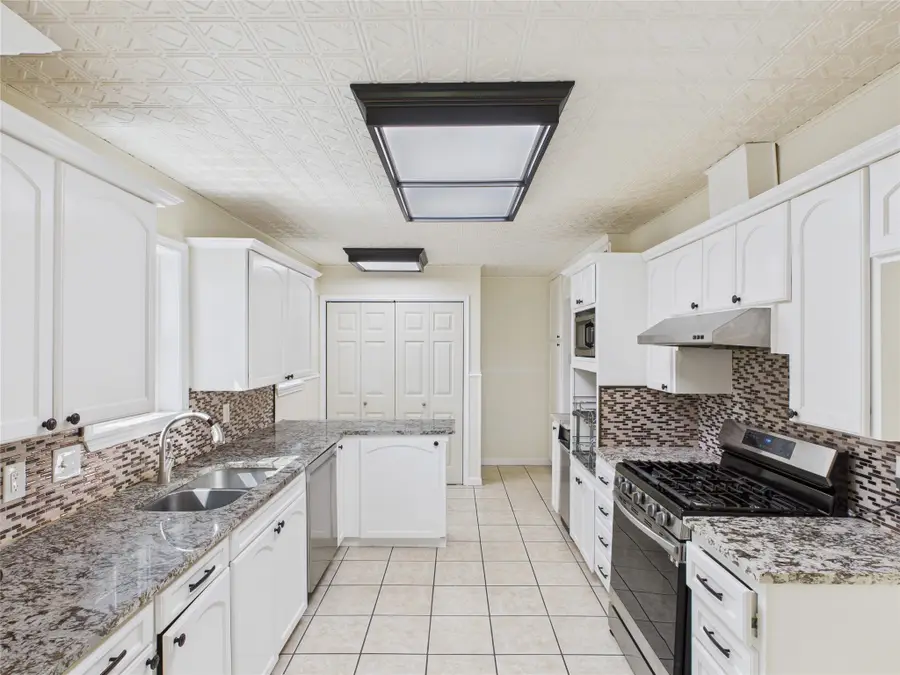
Listed by:francisco gonzalez469-799-3105
Office:keller williams frisco stars
MLS#:20886228
Source:GDAR
Price summary
- Price:$410,000
- Price per sq. ft.:$164.66
About this home
Located at 2603 Summit Dr, Irving, TX 75062, this 2,490 sq ft single-family home offers 4 bedrooms and 3 full bathrooms. Built in 1964 and situated on a 0.32-acre corner lot, the property features a swimming pool and an oversized garage with a guest house on top. Recent updates include newer windows, doors, flooring, paint, and granite countertops. Above the garage, there's an approximately 654 sq ft space with its own entrance, kitchenette, full bathroom, and HVAC system, suitable for use as a studio apartment, home office, or guest suite.
Nearby:
- The property offers convenient access to both Dallas-Fort Worth International Airport and Dallas Love Field Airport.
- Irving boasts a variety of dining and entertainment options. The Toyota Music Factory, a premier live music and entertainment destination, features numerous restaurants and a movie theater. Additionally, the Las Colinas Urban Center offers the Mandalay Canals, inspired by the canals of Venice, providing a unique setting with restaurants and shops.
- The Irving Arts Center, a 10-acre facility, includes theaters, galleries, and a sculpture garden, hosting over 200 performances annually.
- Oudoor enthusiasts can enjoy the Campion Trails, offering 22 miles of scenic greenbelt along tributaries of the Trinity River, suitable for walking, jogging, and cycling.
- Fritz Park provides a petting farm open during June and July, offering hands-on experiences with farm animals in a tranquil, shaded setting. Approximately 20 minutes away is the Globe Life Field, which has a retractable roof stadium and is the home ballpark of Major League Baseball's Texas Rangers.
Note: Buyers and buyer's agents should independently verify all details.
Contact an agent
Home facts
- Year built:1964
- Listing Id #:20886228
- Added:363 day(s) ago
- Updated:August 09, 2025 at 07:12 AM
Rooms and interior
- Bedrooms:4
- Total bathrooms:3
- Full bathrooms:3
- Living area:2,490 sq. ft.
Heating and cooling
- Cooling:Ceiling Fans, Central Air, Electric, Zoned
- Heating:Central, Natural Gas, Zoned
Structure and exterior
- Roof:Composition
- Year built:1964
- Building area:2,490 sq. ft.
- Lot area:0.06 Acres
Schools
- High school:Macarthur
- Middle school:Travis
- Elementary school:Brandenber
Finances and disclosures
- Price:$410,000
- Price per sq. ft.:$164.66
New listings near 2603 Summit Drive
- New
 $295,000Active3 beds 2 baths1,361 sq. ft.
$295,000Active3 beds 2 baths1,361 sq. ft.2608 Marta Drive, Irving, TX 75060
MLS# 21021322Listed by: FATHOM REALTY - New
 $339,900Active4 beds 3 baths1,687 sq. ft.
$339,900Active4 beds 3 baths1,687 sq. ft.811 Wyche Drive, Irving, TX 75061
MLS# 21032364Listed by: ULTIMA REAL ESTATE - New
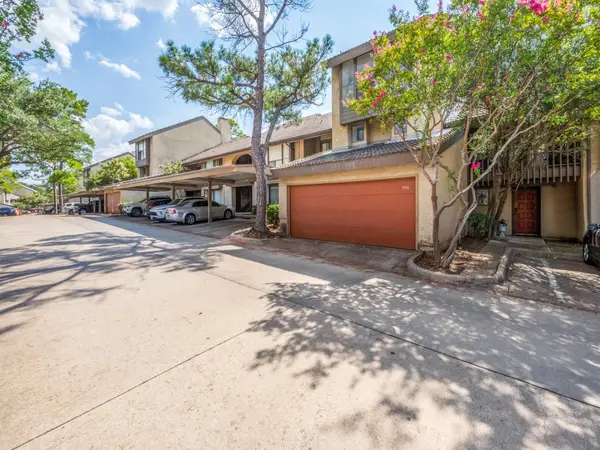 $225,000Active3 beds 3 baths1,537 sq. ft.
$225,000Active3 beds 3 baths1,537 sq. ft.4515 N O Connor Road #1154, Irving, TX 75062
MLS# 20994192Listed by: KELLER WILLIAMS CENTRAL - New
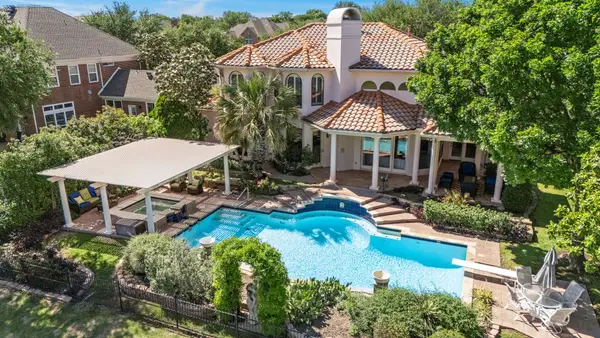 $1,175,000Active4 beds 4 baths4,133 sq. ft.
$1,175,000Active4 beds 4 baths4,133 sq. ft.2400 Creekside Circle S, Irving, TX 75063
MLS# 21027400Listed by: MONUMENT REALTY - New
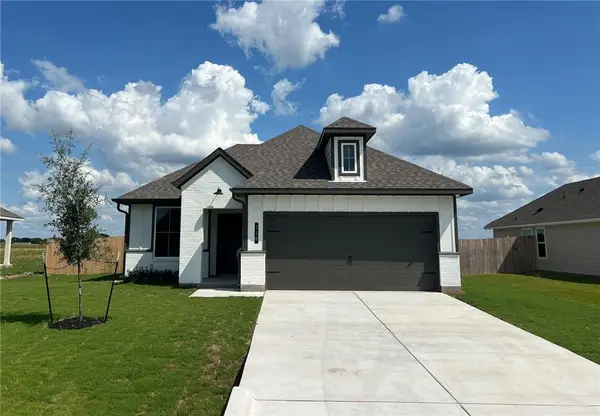 $267,300Active3 beds 2 baths1,354 sq. ft.
$267,300Active3 beds 2 baths1,354 sq. ft.318 Harvest Lake Drive, Snook, TX 77878
MLS# 25008894Listed by: STYLECRAFT BROKERAGE, LLC - New
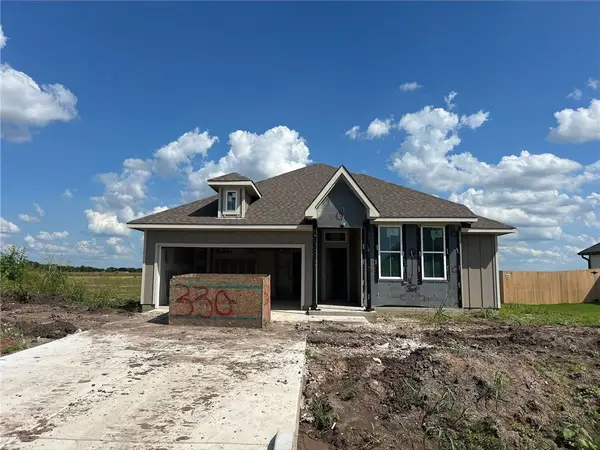 $281,600Active3 beds 2 baths1,517 sq. ft.
$281,600Active3 beds 2 baths1,517 sq. ft.330 Harvest Lake Drive, Snook, TX 77878
MLS# 25008895Listed by: STYLECRAFT BROKERAGE, LLC - New
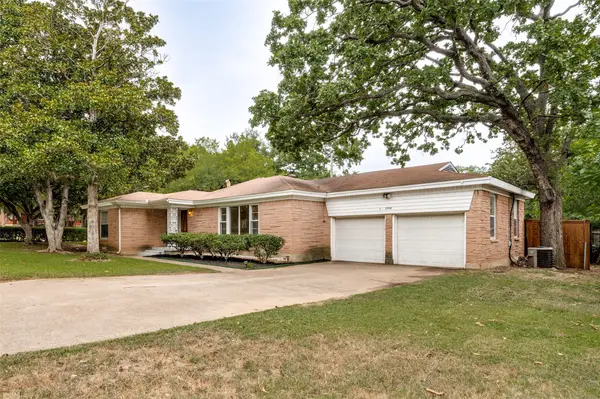 $375,000Active3 beds 2 baths2,109 sq. ft.
$375,000Active3 beds 2 baths2,109 sq. ft.1710 Henderson Court, Irving, TX 75061
MLS# 21031871Listed by: BRIGGS FREEMAN SOTHEBY'S INT'L - New
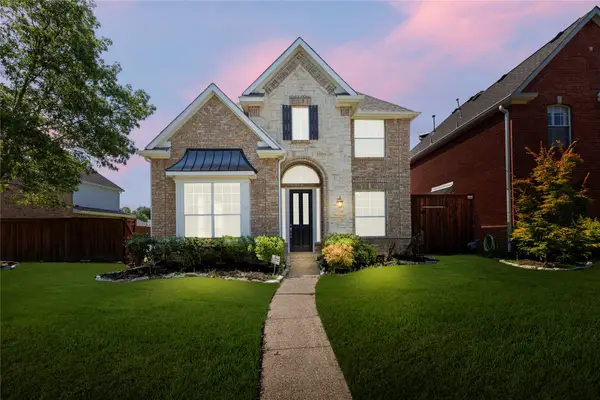 $539,000Active3 beds 3 baths2,135 sq. ft.
$539,000Active3 beds 3 baths2,135 sq. ft.9716 Valley Ranch Parkway W, Irving, TX 75063
MLS# 21018524Listed by: MIH REALTY, LLC - Open Sun, 1 to 3pmNew
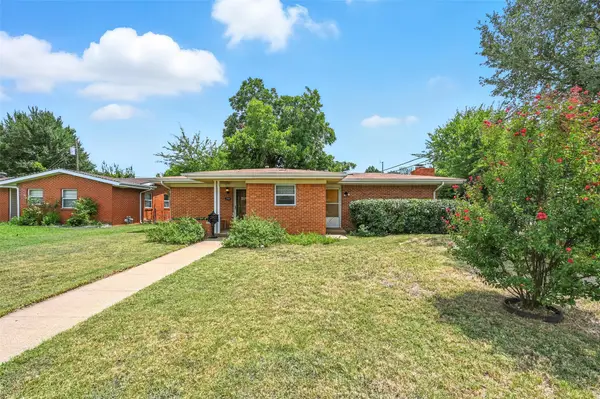 $275,000Active3 beds 2 baths1,529 sq. ft.
$275,000Active3 beds 2 baths1,529 sq. ft.2450 Cambridge Drive, Irving, TX 75061
MLS# 21030499Listed by: ONLY 1 REALTY GROUP DALLAS - New
 $299,900Active3 beds 2 baths1,176 sq. ft.
$299,900Active3 beds 2 baths1,176 sq. ft.2702 Morgan Drive, Irving, TX 75062
MLS# 21003521Listed by: RE/MAX DFW ASSOCIATES
