2633 Lasalle Drive, Irving, TX 75062
Local realty services provided by:Better Homes and Gardens Real Estate Rhodes Realty
Listed by: daniel harker, jared sauer469-717-6391
Office: keller williams realty dpr
MLS#:20986242
Source:GDAR
Price summary
- Price:$300,000
- Price per sq. ft.:$249.79
About this home
This charming single-story home combines worry-free updates, flexible outdoor living, and an unbeatable location in an established, tree-lined community. Inside, you’ll find an inviting open floor plan with fresh neutral paint, wood flooring throughout (no carpet!), and stylish tile in the kitchen and bathrooms. Large windows fill the home with natural light, while the spacious living and dining areas flow seamlessly into a well-appointed kitchen featuring custom cabinetry, new appliances, a gas cooktop, ample counter space, and a charming window above the sink.
The generously sized primary suite offers a private retreat with ensuite bath and walk-in closet. Two additional split bedrooms and a second full bath provide comfort for family or guests, with ample storage thoughtfully built in throughout.
Step outside to enjoy a covered front porch and a large covered back patio overlooking the fully fenced, generously sized yard—perfect for relaxing, entertaining, or gardening. A versatile backyard shed adds extra storage or a creative workspace.
All cast iron piping has been removed and replaced with PVC, offering a major upgrade and peace of mind for years to come. Add in a fully updated interior and NO HOA—and this home is ready for you to move right in.
With easy access to HWY 183, PGBT, and DFW Airport, plus local shops, dining, and a neighborhood elementary school within walking distance, comfort and convenience are truly at your doorstep. Don’t miss your chance—schedule your showing today!
Contact an agent
Home facts
- Year built:1960
- Listing ID #:20986242
- Added:135 day(s) ago
- Updated:November 22, 2025 at 12:41 PM
Rooms and interior
- Bedrooms:3
- Total bathrooms:2
- Full bathrooms:2
- Living area:1,201 sq. ft.
Heating and cooling
- Cooling:Ceiling Fans, Central Air, Electric
- Heating:Central
Structure and exterior
- Roof:Composition
- Year built:1960
- Building area:1,201 sq. ft.
- Lot area:0.19 Acres
Schools
- High school:Macarthur
- Middle school:Crockett
- Elementary school:Johnston
Finances and disclosures
- Price:$300,000
- Price per sq. ft.:$249.79
- Tax amount:$6,273
New listings near 2633 Lasalle Drive
- Open Sun, 1 to 3pmNew
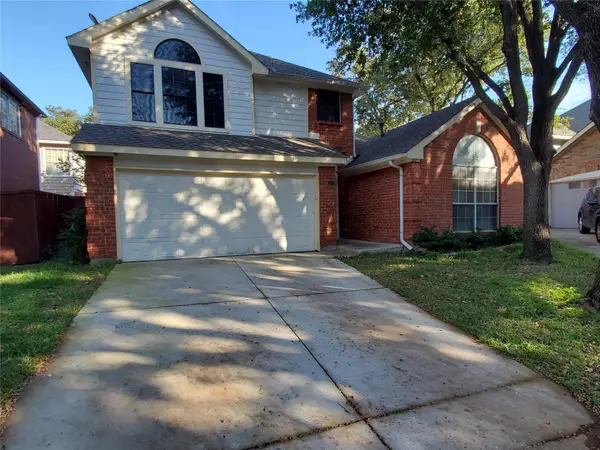 $445,000Active3 beds 2 baths1,359 sq. ft.
$445,000Active3 beds 2 baths1,359 sq. ft.200 Morning Star Court, Irving, TX 75063
MLS# 21116996Listed by: TEXAS SIGNATURE REALTY - New
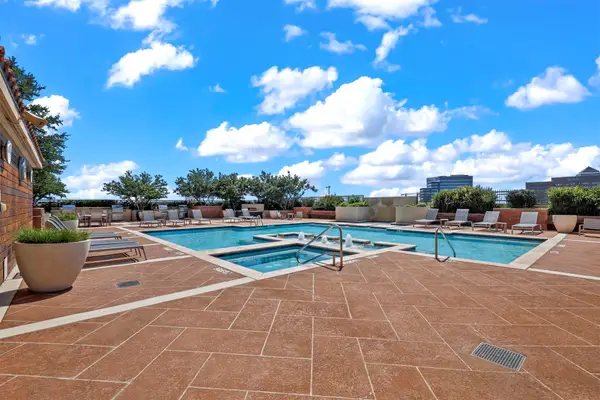 $230,000Active1 beds 1 baths733 sq. ft.
$230,000Active1 beds 1 baths733 sq. ft.330 Las Colinas Boulevard E #232, Irving, TX 75039
MLS# 21118497Listed by: CF REAL ESTATE FIRM - New
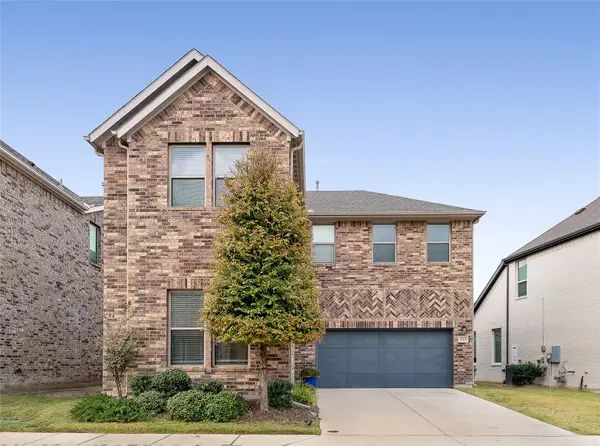 $590,000Active4 beds 3 baths2,359 sq. ft.
$590,000Active4 beds 3 baths2,359 sq. ft.223 Woodson Street, Irving, TX 75063
MLS# 21114638Listed by: COMPASS RE TEXAS, LLC - New
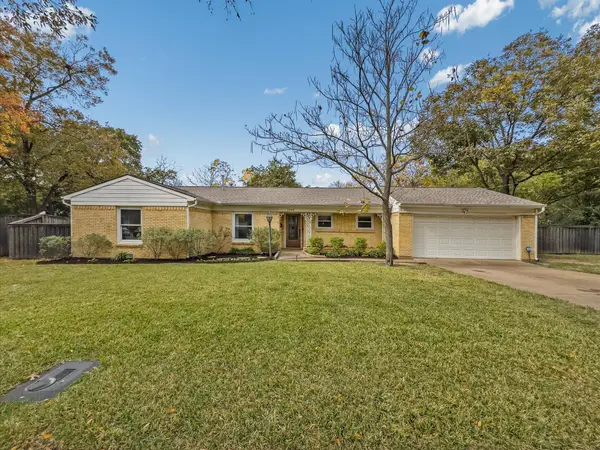 $350,000Active3 beds 2 baths1,626 sq. ft.
$350,000Active3 beds 2 baths1,626 sq. ft.1409 Brookhollow Drive, Irving, TX 75061
MLS# 21117268Listed by: TX HOME CHOICE REALTY, LLC - New
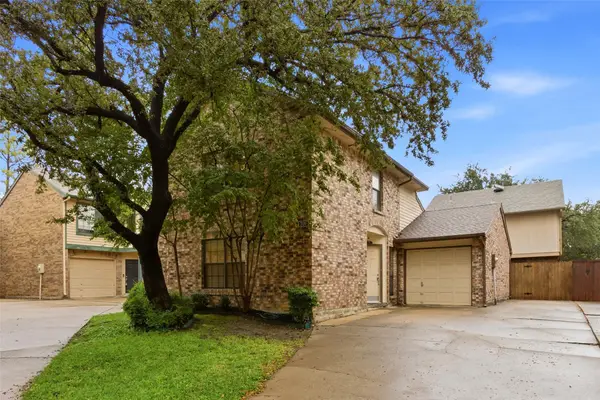 $325,000Active2 beds 2 baths1,171 sq. ft.
$325,000Active2 beds 2 baths1,171 sq. ft.700 Canyon Side Way, Irving, TX 75063
MLS# 21099302Listed by: TWENTY-TWO REALTY - New
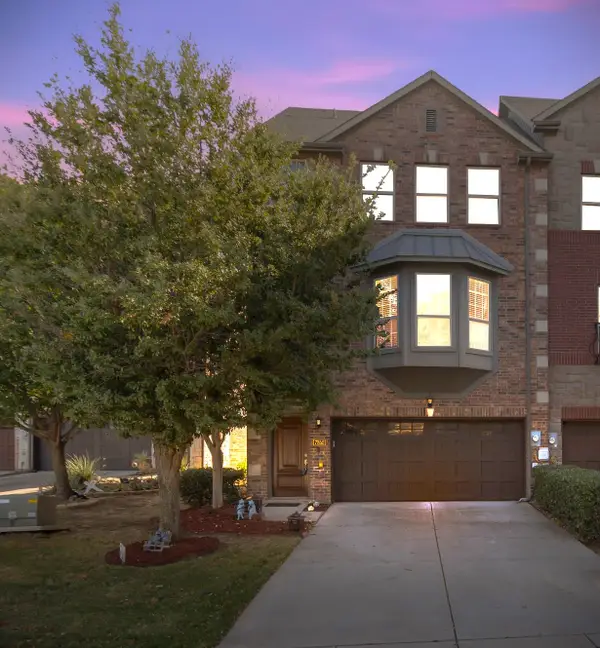 $420,000Active4 beds 4 baths2,273 sq. ft.
$420,000Active4 beds 4 baths2,273 sq. ft.7852 Fox Horn Drive, Irving, TX 75063
MLS# 21117821Listed by: ERA MYERS & MYERS REALTY - New
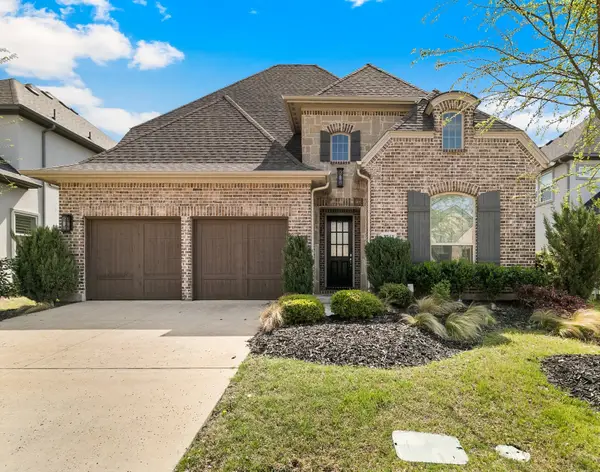 $949,000Active4 beds 4 baths3,172 sq. ft.
$949,000Active4 beds 4 baths3,172 sq. ft.7742 Cooke Drive, Irving, TX 75063
MLS# 21117935Listed by: NEXTHOME NEXTGEN REALTY - New
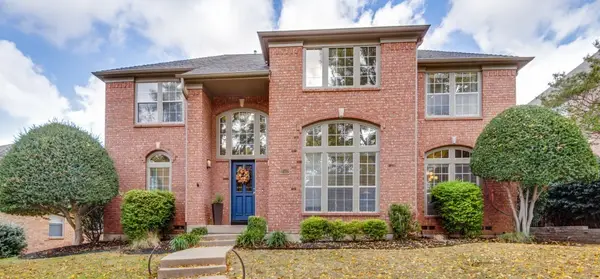 $799,000Active4 beds 4 baths3,519 sq. ft.
$799,000Active4 beds 4 baths3,519 sq. ft.2117 Texas Ash Drive, Irving, TX 75063
MLS# 21113196Listed by: COLDWELL BANKER REALTY - Open Sat, 11am to 1pmNew
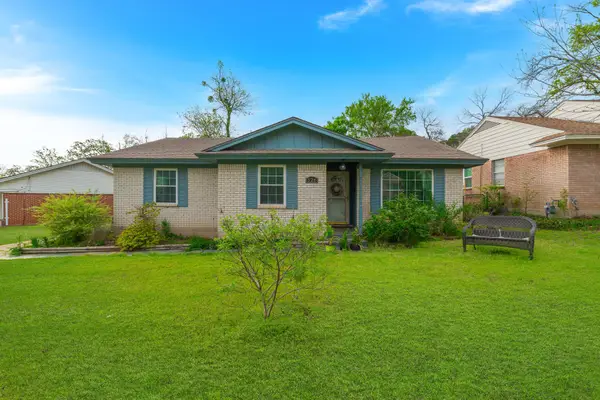 $320,000Active3 beds 2 baths1,492 sq. ft.
$320,000Active3 beds 2 baths1,492 sq. ft.326 Countryside Drive, Irving, TX 75062
MLS# 21111846Listed by: ROHTER & COMPANY - New
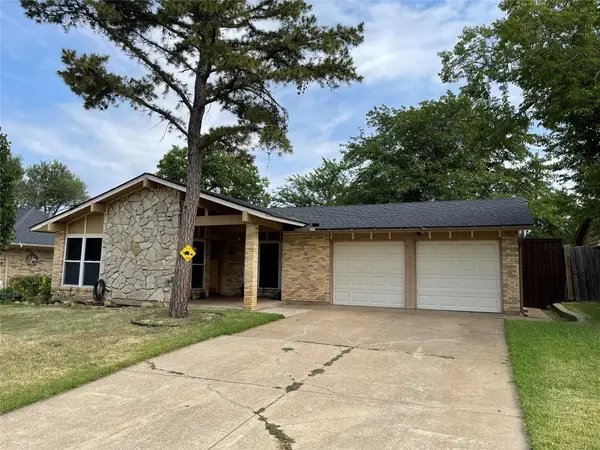 $320,000Active3 beds 2 baths1,438 sq. ft.
$320,000Active3 beds 2 baths1,438 sq. ft.3533 Esplendor Avenue, Irving, TX 75062
MLS# 21117016Listed by: BLESSON ABRAHAM REALTY
