2726 Rutgers Drive, Irving, TX 75062
Local realty services provided by:Better Homes and Gardens Real Estate Lindsey Realty
Listed by: jake riley
Office: ambitionx real estate
MLS#:21006577
Source:GDAR
Price summary
- Price:$279,900
- Price per sq. ft.:$267.08
About this home
You will want to add this one to your favorites!
A beautifully renovated 3-bedroom, 1-bathroom home located in the heart of Irving. Situated directly across from Johnston Elementary, this property offers a rare level of privacy with no front-facing neighbors, making it feel tucked away while still being conveniently located near schools, parks, and local amenities.
From the moment you step inside, you’ll appreciate the open-concept design that seamlessly connects the living room to the kitchen, creating a bright, spacious layout perfect for everyday living and entertaining. The entire home has been thoughtfully updated with modern finishes and energy-efficient features, including spray foam insulation, all-new energy-efficient windows, and a brand-new 3-ton HVAC system to keep the home comfortable year-round.
The kitchen has been fully updated with new granite countertops, new cabinetry, and recessed lighting, flowing effortlessly into the main living space. Throughout the home, you’ll find new flooring, fresh paint, and plush carpeting in the bedrooms, adding warmth and comfort.
The bathroom has been completely remodeled with tile to the ceiling in the shower, a new dual vanity, and tasteful modern finishes that elevate the space. Additional updates include a new 30-year roof, new PVC plumbing throughout the home, and new washer and dryer hookups conveniently located in the garage.
Outside, the home shines with new exterior paint accented by solar lighting, while a newly installed pergola creates an inviting space to relax or entertain in the backyard.
With no HOA, a prime location, and top-to-bottom improvements, this move-in-ready home won’t last long. Schedule your private showing today and come see everything this home has to offer!
Contact an agent
Home facts
- Year built:1959
- Listing ID #:21006577
- Added:108 day(s) ago
- Updated:November 15, 2025 at 08:45 AM
Rooms and interior
- Bedrooms:3
- Total bathrooms:1
- Full bathrooms:1
- Living area:1,048 sq. ft.
Heating and cooling
- Cooling:Ceiling Fans, Central Air, Electric, Gas
- Heating:Central, Electric, Natural Gas
Structure and exterior
- Roof:Composition
- Year built:1959
- Building area:1,048 sq. ft.
- Lot area:0.18 Acres
Schools
- High school:Macarthur
- Middle school:Crockett
- Elementary school:Johnston
Finances and disclosures
- Price:$279,900
- Price per sq. ft.:$267.08
- Tax amount:$5,687
New listings near 2726 Rutgers Drive
- New
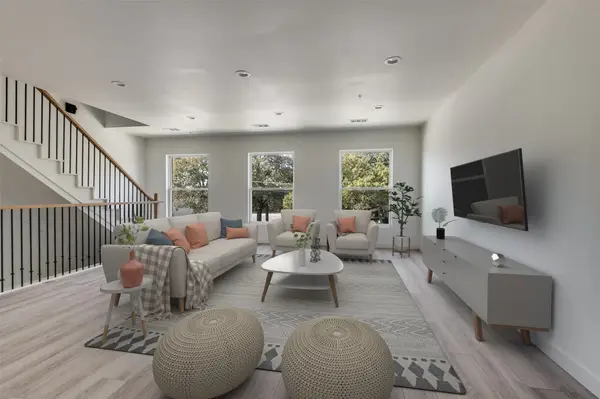 $515,000Active3 beds 4 baths2,100 sq. ft.
$515,000Active3 beds 4 baths2,100 sq. ft.512 S Oconnor Road, Irving, TX 75060
MLS# 21110323Listed by: KELLER WILLIAMS REALTY DPR - New
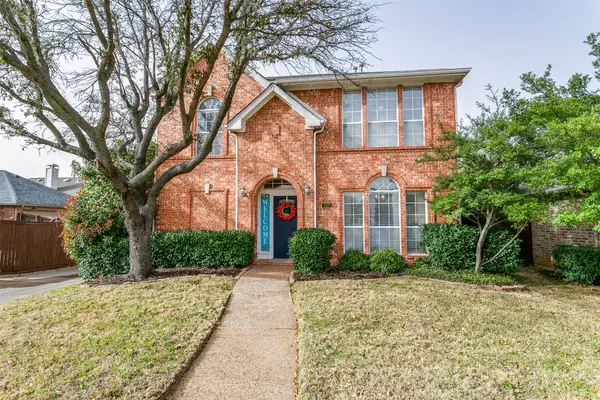 $480,000Active3 beds 3 baths1,930 sq. ft.
$480,000Active3 beds 3 baths1,930 sq. ft.227 Moss Hill Road, Irving, TX 75063
MLS# 21031196Listed by: EBBY HALLIDAY, REALTORS - Open Sat, 2:30 to 5:30pmNew
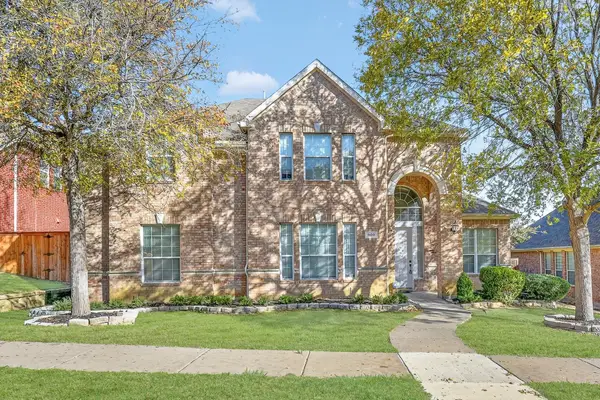 $675,000Active4 beds 3 baths3,310 sq. ft.
$675,000Active4 beds 3 baths3,310 sq. ft.1105 Candlewood Trail, Irving, TX 75063
MLS# 21110622Listed by: BEAM REAL ESTATE, LLC - New
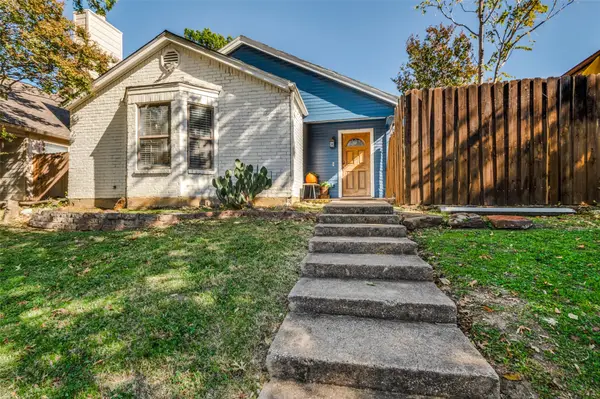 $270,000Active2 beds 2 baths1,376 sq. ft.
$270,000Active2 beds 2 baths1,376 sq. ft.2708 Bridge Lake Drive, Irving, TX 75060
MLS# 21111771Listed by: UNITED REAL ESTATE - New
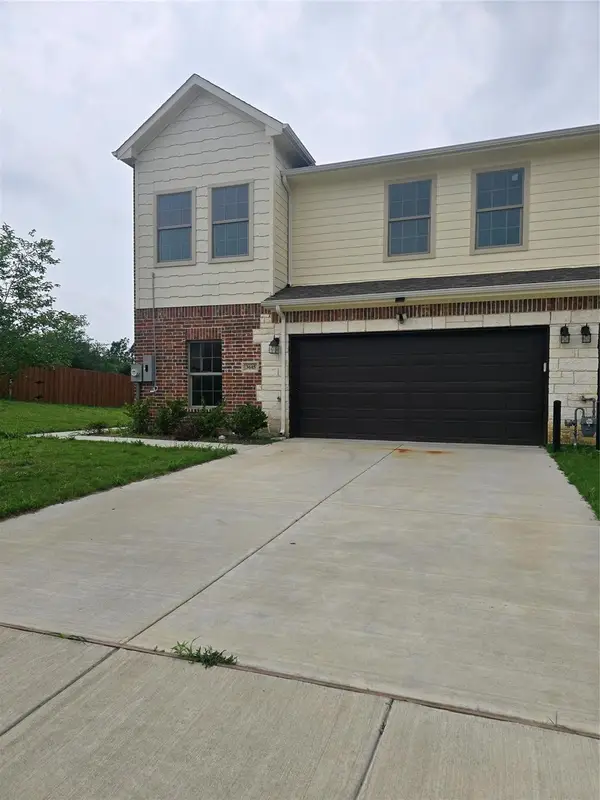 $489,950Active3 beds 3 baths2,157 sq. ft.
$489,950Active3 beds 3 baths2,157 sq. ft.3645 Noor Drive, Irving, TX 75062
MLS# 21112421Listed by: 24-HOUR REALTY - Open Sat, 11am to 1pmNew
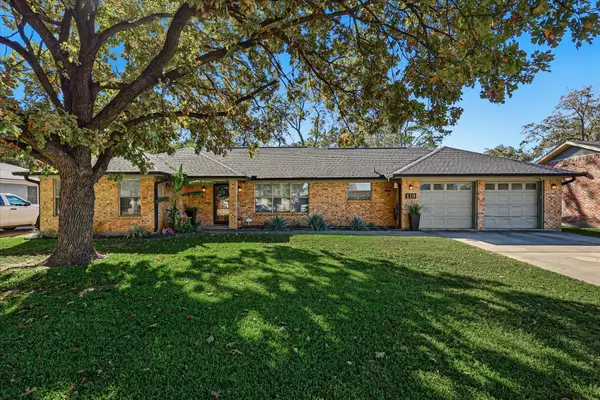 $372,500Active2 beds 2 baths1,796 sq. ft.
$372,500Active2 beds 2 baths1,796 sq. ft.110 E 7th Street, Irving, TX 75060
MLS# 21109459Listed by: 24:15 REALTY - Open Sun, 1 to 3pmNew
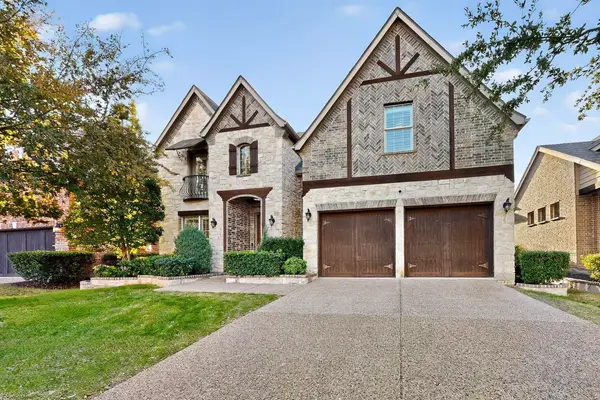 $820,000Active4 beds 4 baths2,901 sq. ft.
$820,000Active4 beds 4 baths2,901 sq. ft.7321 Canadian Drive, Irving, TX 75039
MLS# 21104697Listed by: KELLER WILLIAMS URBAN DALLAS - New
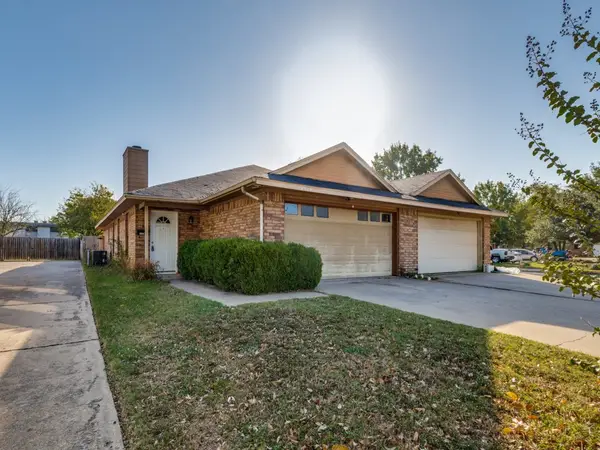 $275,000Active3 beds 2 baths1,281 sq. ft.
$275,000Active3 beds 2 baths1,281 sq. ft.1228 English Street, Irving, TX 75061
MLS# 21104848Listed by: FOWLER REAL ESTATE GROUP, LLC - New
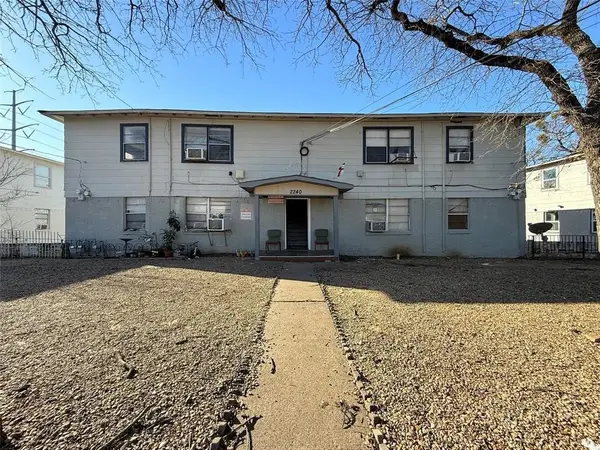 $550,000Active8 beds 4 baths3,248 sq. ft.
$550,000Active8 beds 4 baths3,248 sq. ft.2240 Riverview Drive #A, Irving, TX 75060
MLS# 21110848Listed by: N TX ELITE GROUP - New
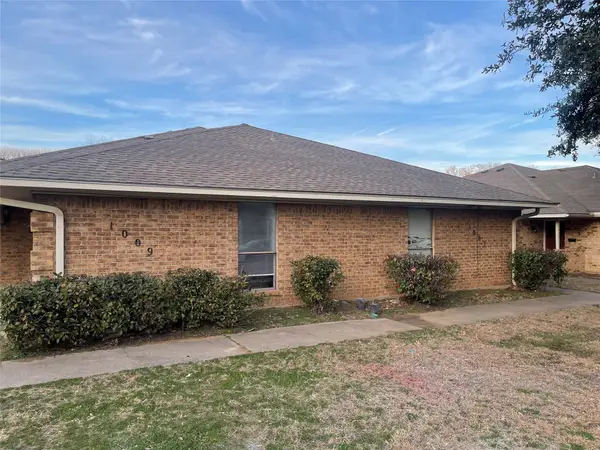 $475,000Active6 beds 4 baths2,732 sq. ft.
$475,000Active6 beds 4 baths2,732 sq. ft.1009 Bluebird Drive, Irving, TX 75061
MLS# 21111872Listed by: BLESSON ABRAHAM REALTY
