300 O Connor Ridge Boulevard #16, Irving, TX 75038
Local realty services provided by:Better Homes and Gardens Real Estate Winans
Listed by: troy perkins972-743-1283
Office: the realty associates
MLS#:20992269
Source:GDAR
Price summary
- Price:$1,749,999
- Price per sq. ft.:$638.69
- Monthly HOA dues:$1,350
About this home
Most of the designer selected, Cantoni furnishings can be included. Indulge in the epitome of luxury living in this single-level residence overlooking the 17th green and water feature of the TPC golf course. Enjoy direct access to the Ritz-Carlton Hotel and Nelson Club and Resort, where world class amenities await. Every detail has been meticulously crafted with designer finishes, creating a truly unparalleled home. From the unique bonus room with a custom wine bar to the expansive custom master closet and gourmet kitchen featuring a waterfall island. Every space is designed for comfort and sophistication. Custom lighting fixtures create a refined ambiance. The oversized three-car garage boasts ample storage and an elevator for convenient access. Nestled within the prestigious Las Colinas urban center, this residence offers the perfect blend of security, tranquility and convenience, with endless dining and shopping options nearby.
Contact an agent
Home facts
- Year built:2021
- Listing ID #:20992269
- Added:287 day(s) ago
- Updated:November 15, 2025 at 08:45 AM
Rooms and interior
- Bedrooms:3
- Total bathrooms:3
- Full bathrooms:3
- Living area:2,740 sq. ft.
Heating and cooling
- Cooling:Central Air, Electric
- Heating:Central, Electric
Structure and exterior
- Roof:Metal
- Year built:2021
- Building area:2,740 sq. ft.
- Lot area:7.73 Acres
Schools
- High school:Macarthur
- Middle school:Travis
- Elementary school:Farine
Finances and disclosures
- Price:$1,749,999
- Price per sq. ft.:$638.69
- Tax amount:$22,704
New listings near 300 O Connor Ridge Boulevard #16
- New
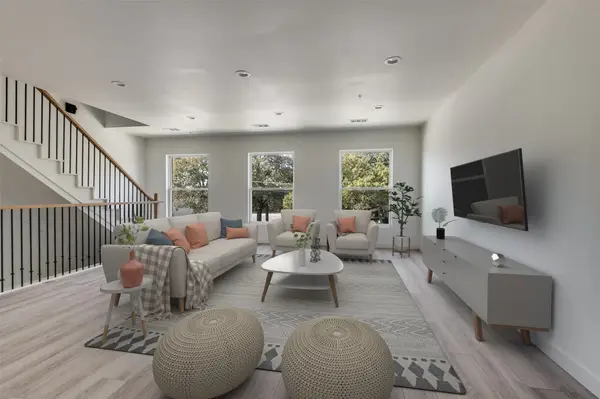 $515,000Active3 beds 4 baths2,100 sq. ft.
$515,000Active3 beds 4 baths2,100 sq. ft.512 S Oconnor Road, Irving, TX 75060
MLS# 21110323Listed by: KELLER WILLIAMS REALTY DPR - New
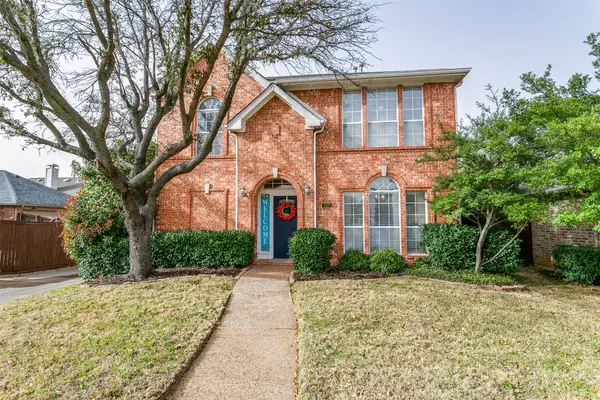 $480,000Active3 beds 3 baths1,930 sq. ft.
$480,000Active3 beds 3 baths1,930 sq. ft.227 Moss Hill Road, Irving, TX 75063
MLS# 21031196Listed by: EBBY HALLIDAY, REALTORS - Open Sat, 2:30 to 5:30pmNew
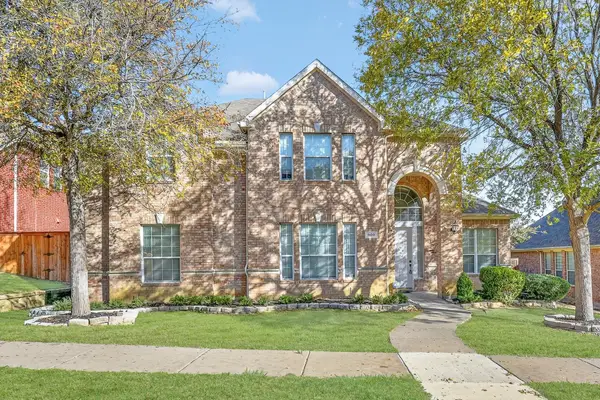 $675,000Active4 beds 3 baths3,310 sq. ft.
$675,000Active4 beds 3 baths3,310 sq. ft.1105 Candlewood Trail, Irving, TX 75063
MLS# 21110622Listed by: BEAM REAL ESTATE, LLC - New
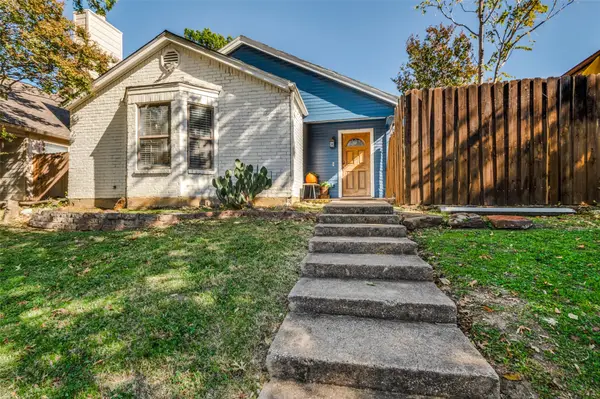 $270,000Active2 beds 2 baths1,376 sq. ft.
$270,000Active2 beds 2 baths1,376 sq. ft.2708 Bridge Lake Drive, Irving, TX 75060
MLS# 21111771Listed by: UNITED REAL ESTATE - New
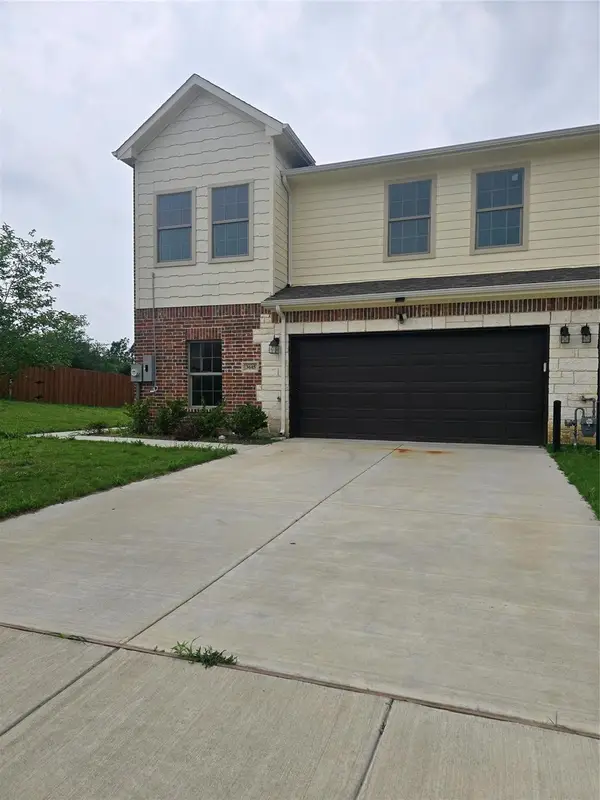 $489,950Active3 beds 3 baths2,157 sq. ft.
$489,950Active3 beds 3 baths2,157 sq. ft.3645 Noor Drive, Irving, TX 75062
MLS# 21112421Listed by: 24-HOUR REALTY - Open Sat, 11am to 1pmNew
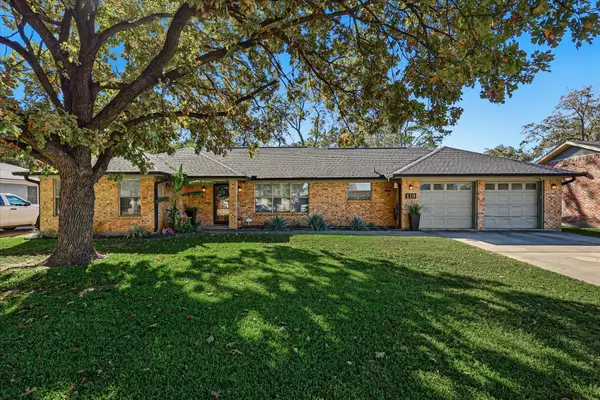 $372,500Active2 beds 2 baths1,796 sq. ft.
$372,500Active2 beds 2 baths1,796 sq. ft.110 E 7th Street, Irving, TX 75060
MLS# 21109459Listed by: 24:15 REALTY - Open Sun, 1 to 3pmNew
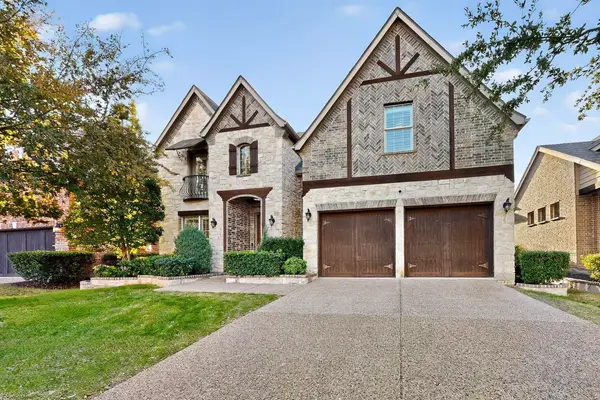 $820,000Active4 beds 4 baths2,901 sq. ft.
$820,000Active4 beds 4 baths2,901 sq. ft.7321 Canadian Drive, Irving, TX 75039
MLS# 21104697Listed by: KELLER WILLIAMS URBAN DALLAS - New
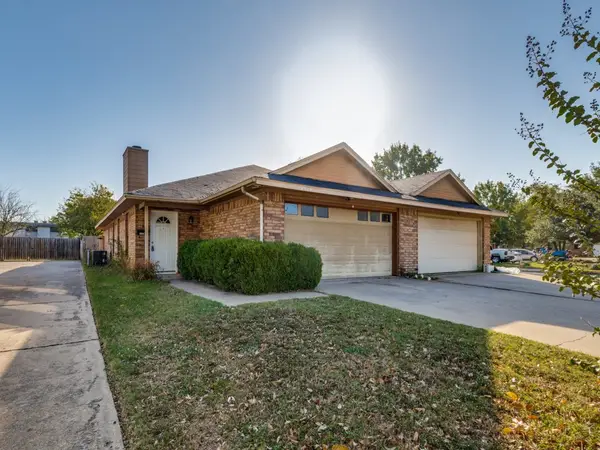 $275,000Active3 beds 2 baths1,281 sq. ft.
$275,000Active3 beds 2 baths1,281 sq. ft.1228 English Street, Irving, TX 75061
MLS# 21104848Listed by: FOWLER REAL ESTATE GROUP, LLC - New
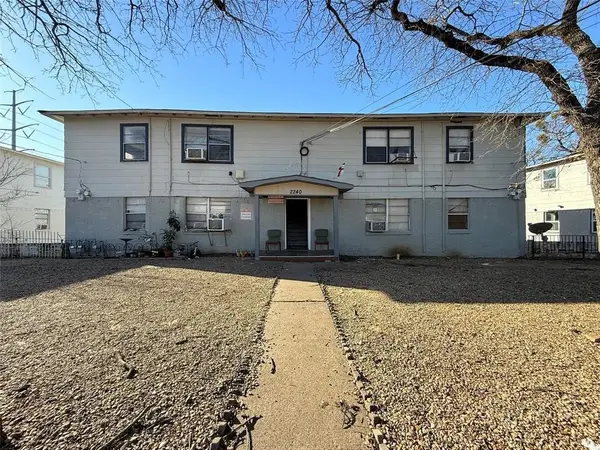 $550,000Active8 beds 4 baths3,248 sq. ft.
$550,000Active8 beds 4 baths3,248 sq. ft.2240 Riverview Drive #A, Irving, TX 75060
MLS# 21110848Listed by: N TX ELITE GROUP - New
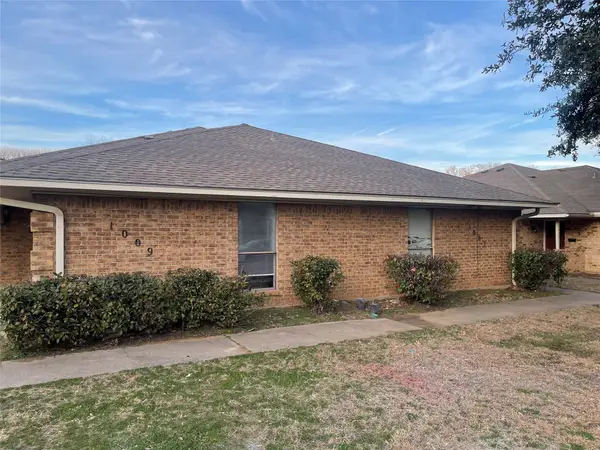 $475,000Active6 beds 4 baths2,732 sq. ft.
$475,000Active6 beds 4 baths2,732 sq. ft.1009 Bluebird Drive, Irving, TX 75061
MLS# 21111872Listed by: BLESSON ABRAHAM REALTY
