Local realty services provided by:Better Homes and Gardens Real Estate Lindsey Realty
Upcoming open houses
- Sat, Jan 3111:00 am - 01:00 pm
- Sun, Feb 0111:00 am - 01:00 pm
Listed by: michelle daniel817-801-3030
Office: briggs freeman sothebys intl
MLS#:21002508
Source:GDAR
Price summary
- Price:$2,849,000
- Price per sq. ft.:$493.33
- Monthly HOA dues:$258.33
About this home
Experience timeless elegance fused with modern sophistication in this soon-to-be-completed Santa Barbara Modern-style residence. Thoughtfully designed with both form and function in mind, this distinctive home offers 4 spacious bedrooms, 4 full bathrooms, and 2 half baths across a beautifully appointed floor plan. An open-concept layout highlights clean architectural lines, expansive windows, and seamless indoor-outdoor living. Elegant touches abound—from the refined wine room, sophisticated library, and a beverage station with a built-in Thermador coffee maker to a dedicated tornado-safe room offering peace of mind. With a private elevator and dual utility rooms on both levels, the home is designed for comfort, ease, and accessibility throughout. Wellness and leisure are at the heart of this home, featuring a private exercise room, rejuvenating sauna, stylish game and card rooms, and a full wet bar perfect for entertaining. Home automation enhances everyday living, making it both efficient and carefree. Crafted with meticulous attention to detail, every element—from high-end finishes to intentional architectural flow—speaks to the artistry and quality of its construction. Nestled within Avadene at Las Colinas, a new luxury community of 73 homesites across 22 serene acres, this home offers the best of upscale living. Community amenities include scenic walking paths, pickleball courts, and a convenient mail center. Located at the corner of Las Colinas Blvd and La Villita Blvd, residents enjoy easy access to major highways (I-635, 114, 161), area airports, and premier destinations like Water Street, the Toyota Music Factory, Las Colinas Country Club, The Nelson Golf & Sports Club, and the Campion Trails. Developed by Mark Alexander, president of Alexander Hunt Distinct Homes and Alexander Homes Development Company, Avadene is defined by architectural individuality—each home boasting a fresh, globally inspired design that blends historic and contemporary influences. This is your opportunity to own a truly exceptional modern residence in one of DFW’s most desirable new communities.
Contact an agent
Home facts
- Year built:2025
- Listing ID #:21002508
- Added:177 day(s) ago
- Updated:January 29, 2026 at 12:55 PM
Rooms and interior
- Bedrooms:4
- Total bathrooms:6
- Full bathrooms:4
- Half bathrooms:2
- Living area:5,775 sq. ft.
Heating and cooling
- Cooling:Central Air
- Heating:Central
Structure and exterior
- Year built:2025
- Building area:5,775 sq. ft.
- Lot area:0.22 Acres
Schools
- High school:Ranchview
- Middle school:Bush
- Elementary school:La Villita
Finances and disclosures
- Price:$2,849,000
- Price per sq. ft.:$493.33
New listings near 311 Avadene Drive
- New
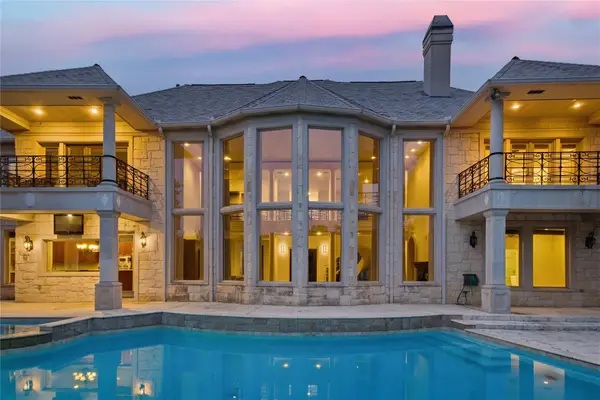 $2,599,000Active5 beds 6 baths6,468 sq. ft.
$2,599,000Active5 beds 6 baths6,468 sq. ft.4616 Windsor Ridge Drive, Irving, TX 75038
MLS# 21166101Listed by: THE REALTY ASSOCIATES - New
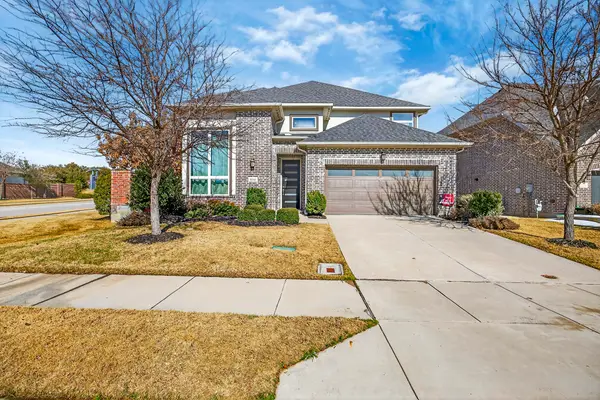 $977,500Active5 beds 5 baths3,607 sq. ft.
$977,500Active5 beds 5 baths3,607 sq. ft.3737 Nassau Drive, Irving, TX 75063
MLS# 21165352Listed by: JPAR - PLANO - New
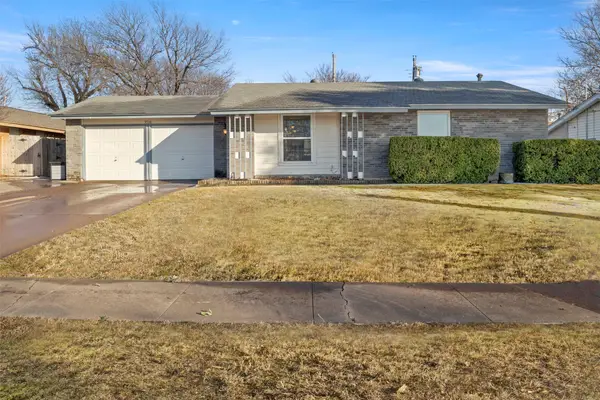 $305,000Active3 beds 2 baths1,293 sq. ft.
$305,000Active3 beds 2 baths1,293 sq. ft.3518 Windsor Street, Irving, TX 75062
MLS# 21166287Listed by: COLDWELL BANKER REALTY - New
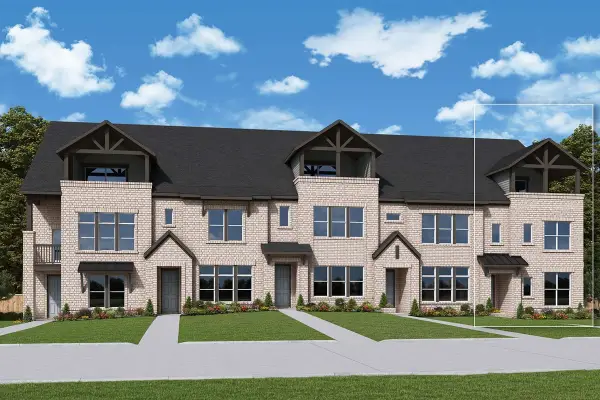 $674,990Active3 beds 4 baths2,514 sq. ft.
$674,990Active3 beds 4 baths2,514 sq. ft.4835 Fuller Court #603, Irving, TX 75038
MLS# 21166351Listed by: DAVID M. WEEKLEY - New
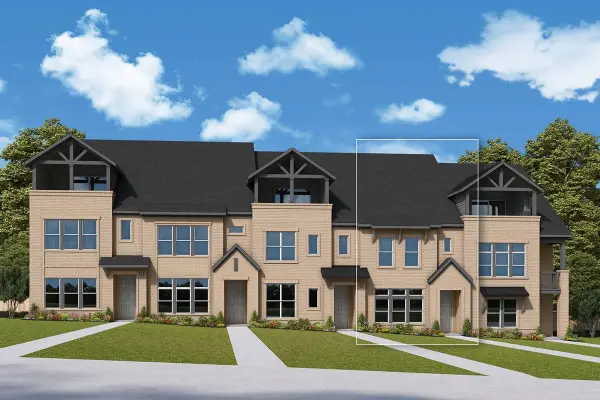 $574,990Active3 beds 4 baths2,075 sq. ft.
$574,990Active3 beds 4 baths2,075 sq. ft.4835 Fuller Court #604, Irving, TX 75038
MLS# 21166365Listed by: DAVID M. WEEKLEY - New
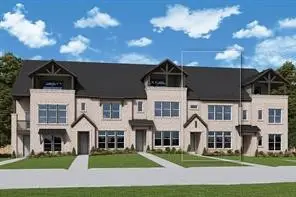 $669,617Active3 beds 4 baths2,546 sq. ft.
$669,617Active3 beds 4 baths2,546 sq. ft.4835 Fuller Court #605, Irving, TX 75038
MLS# 21166382Listed by: DAVID M. WEEKLEY - New
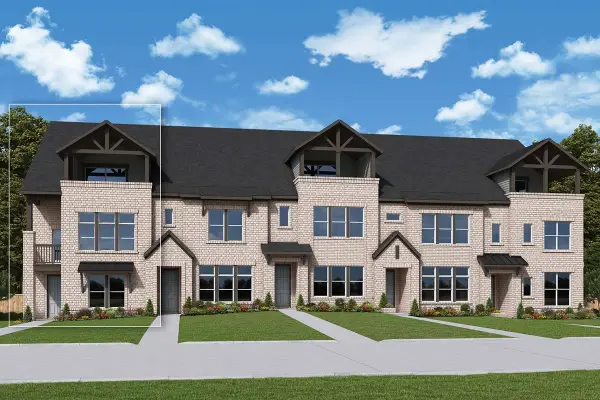 $649,990Active3 beds 4 baths2,389 sq. ft.
$649,990Active3 beds 4 baths2,389 sq. ft.4835 Fuller Court #601, Irving, TX 75038
MLS# 21166339Listed by: DAVID M. WEEKLEY - New
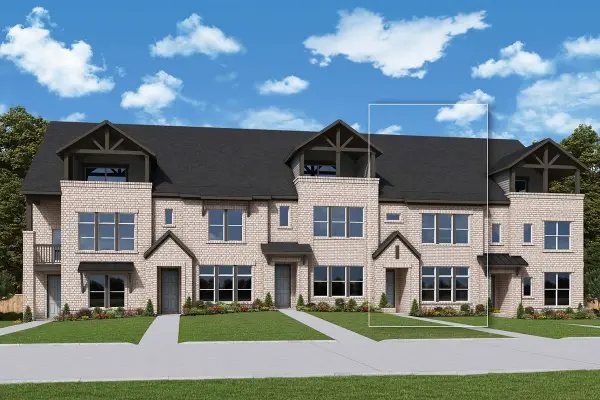 $579,990Active3 beds 3 baths2,065 sq. ft.
$579,990Active3 beds 3 baths2,065 sq. ft.4835 Fuller Court #602, Irving, TX 75038
MLS# 21166343Listed by: DAVID M. WEEKLEY - New
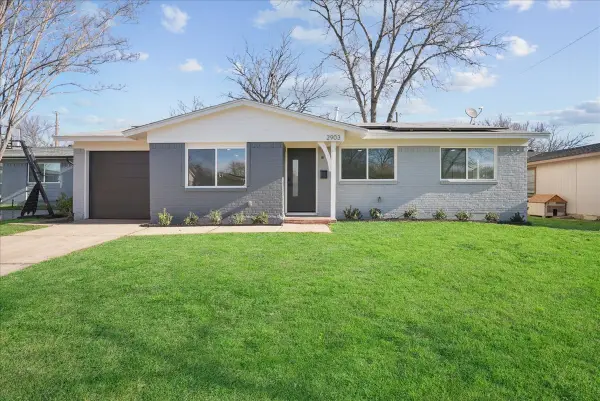 $330,000Active3 beds 2 baths1,612 sq. ft.
$330,000Active3 beds 2 baths1,612 sq. ft.2903 Lowell Drive, Irving, TX 75062
MLS# 21155272Listed by: REALTY OF AMERICA, LLC - New
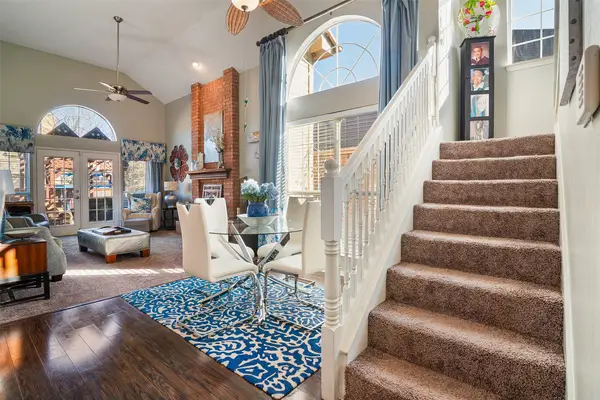 $500,000Active3 beds 3 baths2,422 sq. ft.
$500,000Active3 beds 3 baths2,422 sq. ft.409 Red River Trail, Irving, TX 75063
MLS# 21158223Listed by: COLDWELL BANKER APEX, REALTORS

