312 Steeplechase Drive, Irving, TX 75062
Local realty services provided by:Better Homes and Gardens Real Estate The Bell Group
312 Steeplechase Drive,Irving, TX 75062
$2,500,000
- 5 Beds
- 5 Baths
- 5,182 sq. ft.
- Single family
- Active
Upcoming open houses
- Mon, Oct 0610:30 am - 12:30 pm
Listed by:bonnie fischer346-386-9092
Office:allie beth allman & assoc.
MLS#:21078146
Source:GDAR
Price summary
- Price:$2,500,000
- Price per sq. ft.:$482.44
- Monthly HOA dues:$410.42
About this home
Tucked behind the gates of Fox Glen, one of Las Colinas’ most prestigious guarded and gated communities, this refined estate offers an exceptional blend of timeless elegance, thoughtful renovation, and effortless indoor-outdoor living, on the 16th fairway of the Las Colinas Country Club golf course. Inside, more than 5,100sqft reveal a home designed for both everyday luxury and entertaining, with hardwood floors, designer lighting, and refined finishes throughout. The main living spaces flow seamlessly with expansive windows framing panoramic golf course views. A chef’s kitchen anchors the home with a 12ft island, luxury appliances, instant hot water, and abundant custom cabinetry, all open to dining and living areas ideal for hosting. The private primary suite is a true retreat, complete with hardwood flooring, spa-inspired bath, and tranquil vistas of the fairway. Beyond the interiors, the backyard delivers resort-style living. A pool and spa with autofill feature, and a beautiful patio awning create a private oasis for outdoor entertaining. A new aluminum fence, frames the lush grounds, while multiple patio areas invite al fresco dining and relaxation. One of the property’s most desirable features is its separate casita with an additional 760sqft of living space with its own bedroom(or office), full bathroom, and living room. It's perfect for guests, multigenerational living, or a private work-from-home retreat. Some enhancements include updated HVAC systems and whole house replaced ductwork, added attic insulation, instant hot water heaters, and a whole-house water filtration system. The garage includes epoxy flooring, EV and Tesla chargers, heavy-duty storage rack with elevator lift, and temperature-controlled storage above. Blending timeless sophistication with modern comfort, this exceptional residence offers a rare opportunity to experience resort-inspired living on the golf course all within minutes of premier shopping, dining, and DFW’s best private clubs.
Contact an agent
Home facts
- Year built:1986
- Listing ID #:21078146
- Added:1 day(s) ago
- Updated:October 04, 2025 at 04:45 AM
Rooms and interior
- Bedrooms:5
- Total bathrooms:5
- Full bathrooms:4
- Half bathrooms:1
- Living area:5,182 sq. ft.
Structure and exterior
- Roof:Metal
- Year built:1986
- Building area:5,182 sq. ft.
- Lot area:0.46 Acres
Schools
- High school:Macarthur
- Middle school:Travis
- Elementary school:Farine
Finances and disclosures
- Price:$2,500,000
- Price per sq. ft.:$482.44
- Tax amount:$26,925
New listings near 312 Steeplechase Drive
- New
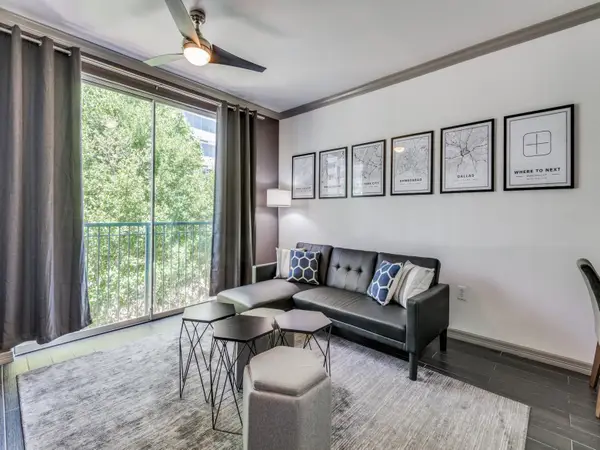 $229,000Active1 beds 1 baths733 sq. ft.
$229,000Active1 beds 1 baths733 sq. ft.330 Las Colinas Boulevard E #360, Irving, TX 75039
MLS# 21076950Listed by: RE/MAX DFW ASSOCIATES - New
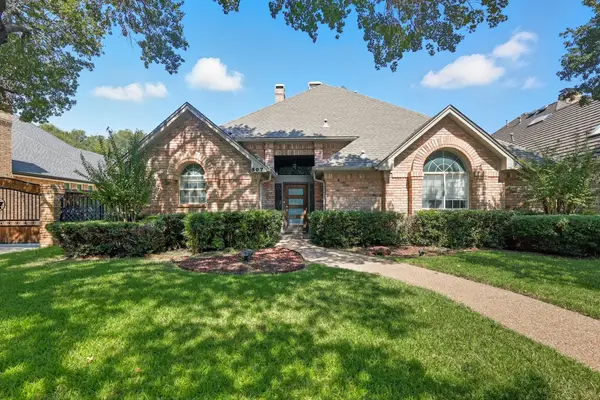 $499,900Active3 beds 2 baths2,400 sq. ft.
$499,900Active3 beds 2 baths2,400 sq. ft.507 Farine Drive, Irving, TX 75062
MLS# 21074907Listed by: COMPASS RE TEXAS, LLC - Open Sat, 3 to 5pmNew
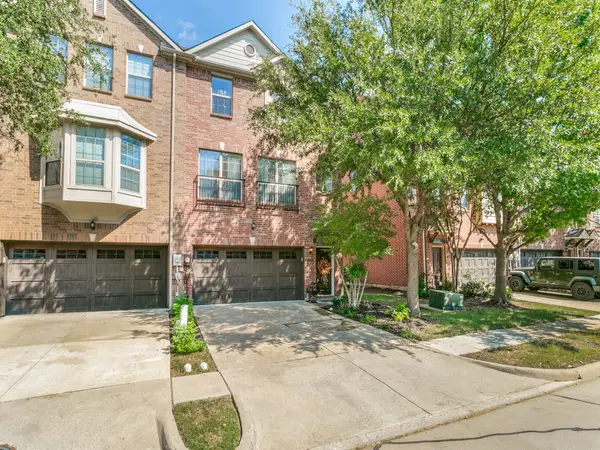 $414,000Active4 beds 3 baths2,241 sq. ft.
$414,000Active4 beds 3 baths2,241 sq. ft.1475 Chase Lane, Irving, TX 75063
MLS# 21075692Listed by: BRIGGS FREEMAN SOTHEBYS INTL - New
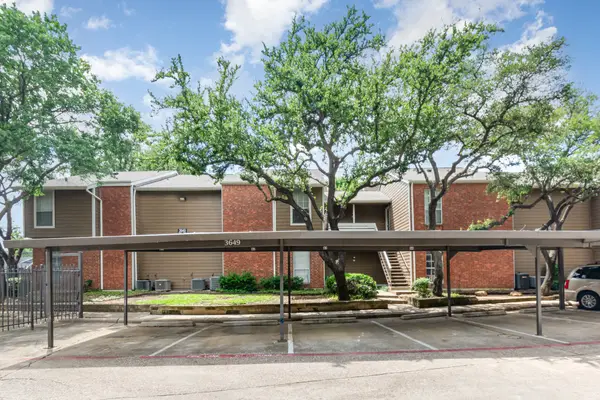 $124,000Active1 beds 1 baths666 sq. ft.
$124,000Active1 beds 1 baths666 sq. ft.3607 W Northgate Drive #113, Irving, TX 75062
MLS# 21077556Listed by: DAVE PERRY MILLER REAL ESTATE - Open Sun, 1 to 3pmNew
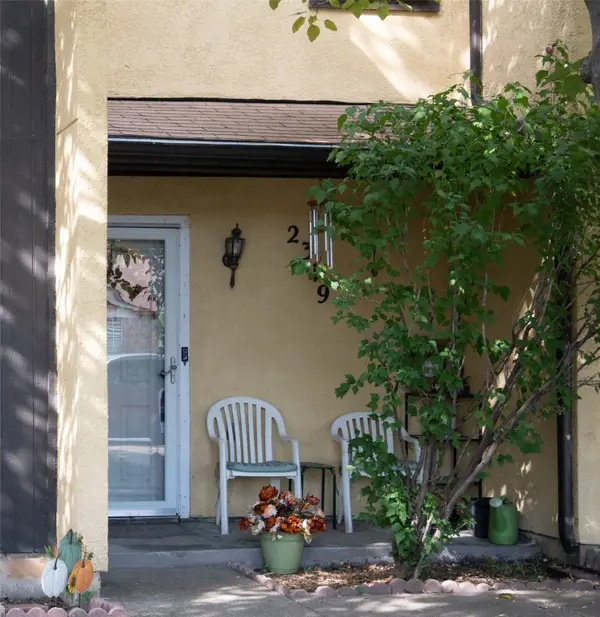 $246,000Active3 beds 3 baths1,614 sq. ft.
$246,000Active3 beds 3 baths1,614 sq. ft.2319 Jimmydee Drive, Irving, TX 75060
MLS# 21070665Listed by: C21 FINE HOMES JUDGE FITE - New
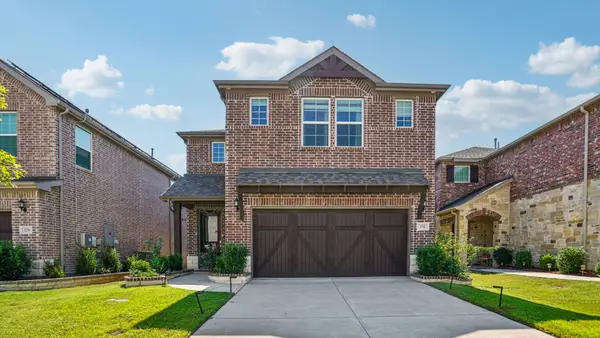 $599,000Active3 beds 3 baths2,269 sq. ft.
$599,000Active3 beds 3 baths2,269 sq. ft.232 Lee Roy Jordan Street, Irving, TX 75063
MLS# 21076406Listed by: RE/MAX DFW ASSOCIATES - New
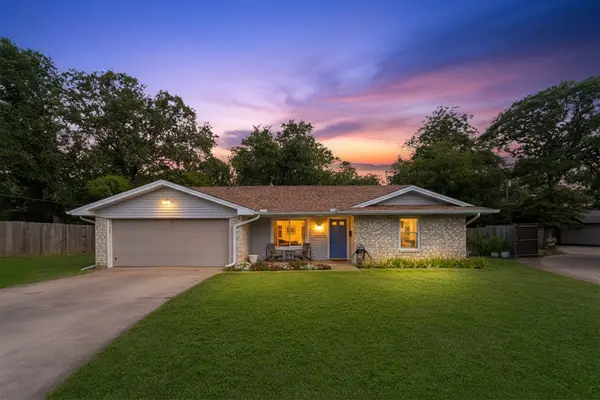 $350,000Active3 beds 2 baths1,705 sq. ft.
$350,000Active3 beds 2 baths1,705 sq. ft.1314 Sandy Circle, Irving, TX 75060
MLS# 21076815Listed by: ROHTER & COMPANY - Open Sun, 1 to 5pmNew
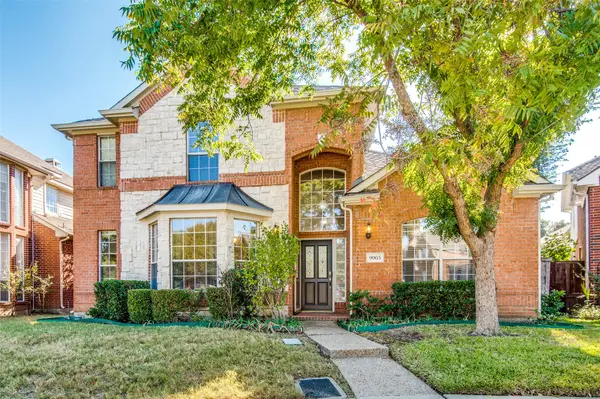 $548,000Active4 beds 4 baths2,450 sq. ft.
$548,000Active4 beds 4 baths2,450 sq. ft.9005 Crown Point Circle, Irving, TX 75063
MLS# 21077005Listed by: AMERICAN, REALTORS - Open Sun, 1 to 4pmNew
 $1,113,165Active5 beds 4 baths4,018 sq. ft.
$1,113,165Active5 beds 4 baths4,018 sq. ft.2428 Bussey Drive, Irving, TX 75062
MLS# 21076758Listed by: ROYAL REALTY, INC.
