3420 Country Club Drive W #212, Irving, TX 75038
Local realty services provided by:Better Homes and Gardens Real Estate The Bell Group
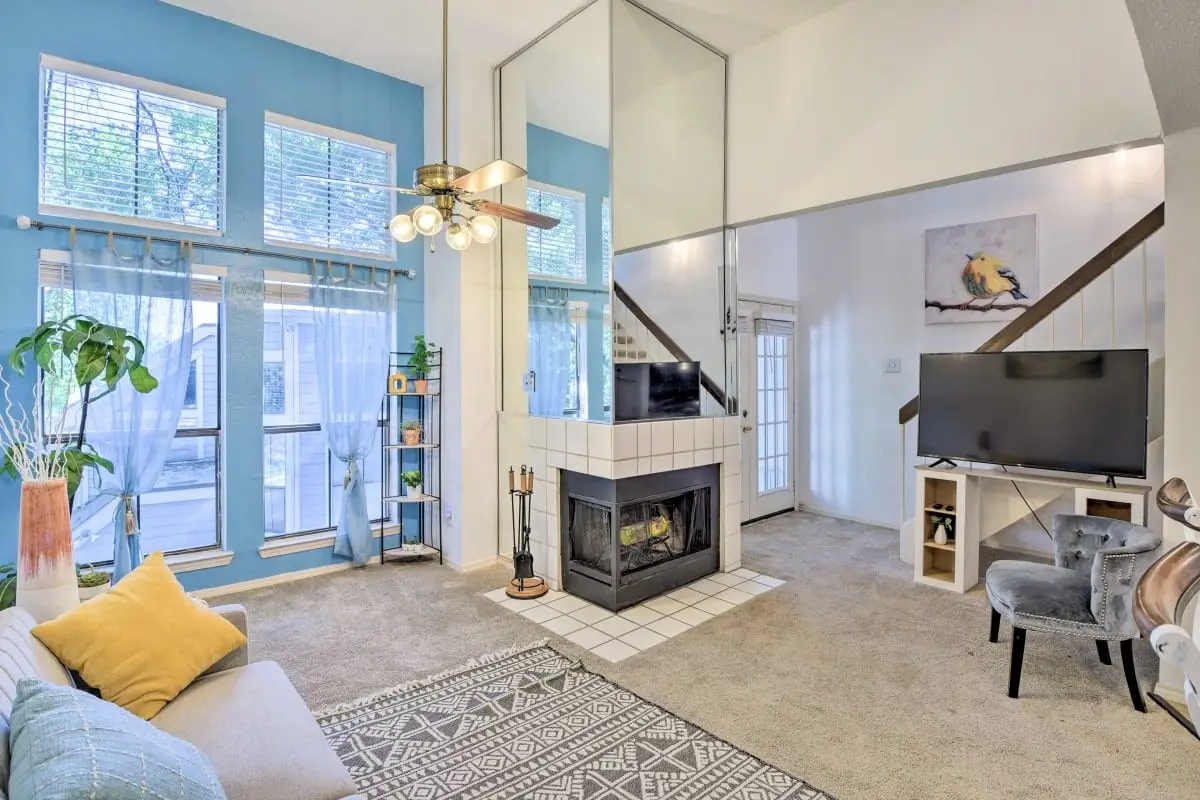
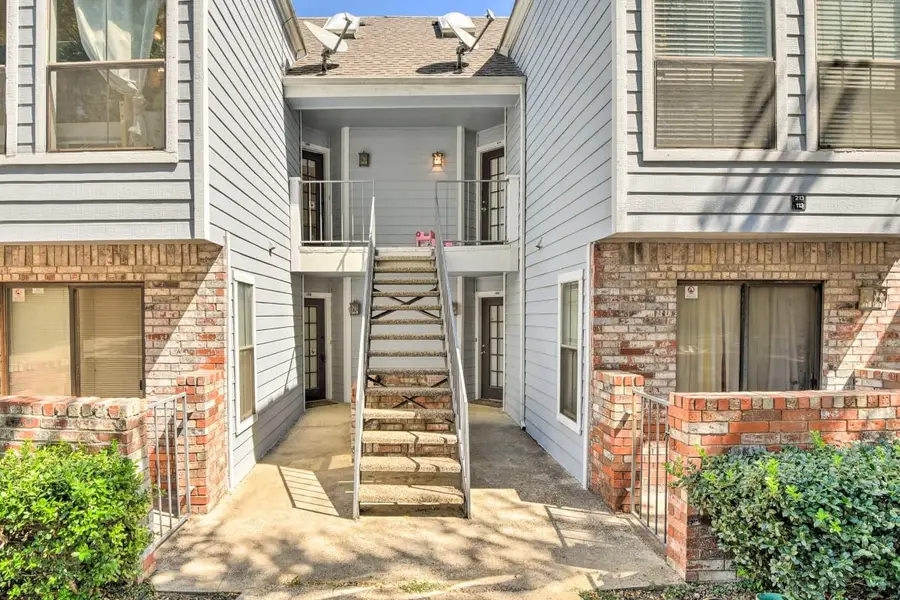
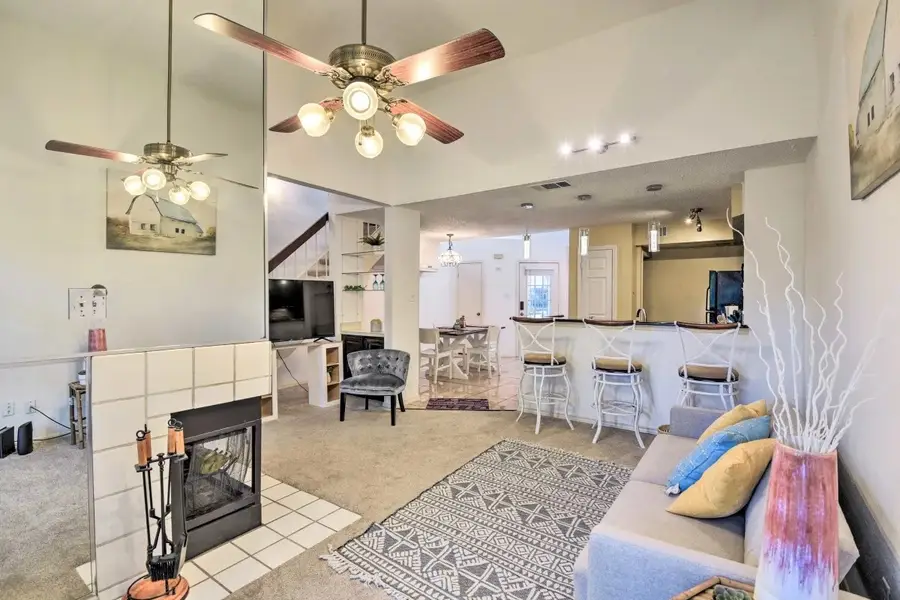
Listed by:cari d'avila888-455-6040
Office:fathom realty llc.
MLS#:20989407
Source:GDAR
Price summary
- Price:$195,000
- Price per sq. ft.:$198.98
- Monthly HOA dues:$380
About this home
This beautifully updated corner two-story condo offers a blend of luxury and comfort. The main level showcases stunning 18-inch Italian ceramic tile floors in the kitchen and dining areas, leading to a balcony that provides a charming street view. The kitchen is equipped with gorgeous wood cabinetry enhanced by under-cabinet lighting, granite countertops, and an intricate tile backsplash. The spa-inspired bathroom features a jetted tub and shower, creating a serene retreat. The primary bedroom boasts expansive floor-to-ceiling windows that flood the space with natural light. Situated in the vibrant Mid-Cities region between Dallas and Fort Worth, this property boasts proximity to DFW International Airport, ensuring effortless travel connections. The area is renowned for its exceptional shopping destinations, dining options, and entertainment venues. Schedule a showing today!
All furnishings are negotiable with an acceptable offer.
Contact an agent
Home facts
- Year built:1983
- Listing Id #:20989407
- Added:51 day(s) ago
- Updated:August 23, 2025 at 11:41 PM
Rooms and interior
- Bedrooms:1
- Total bathrooms:1
- Full bathrooms:1
- Living area:980 sq. ft.
Heating and cooling
- Cooling:Central Air
- Heating:Central
Structure and exterior
- Year built:1983
- Building area:980 sq. ft.
- Lot area:2.63 Acres
Schools
- High school:Macarthur
- Middle school:Houston
- Elementary school:Haleyt
Finances and disclosures
- Price:$195,000
- Price per sq. ft.:$198.98
- Tax amount:$3,030
New listings near 3420 Country Club Drive W #212
- New
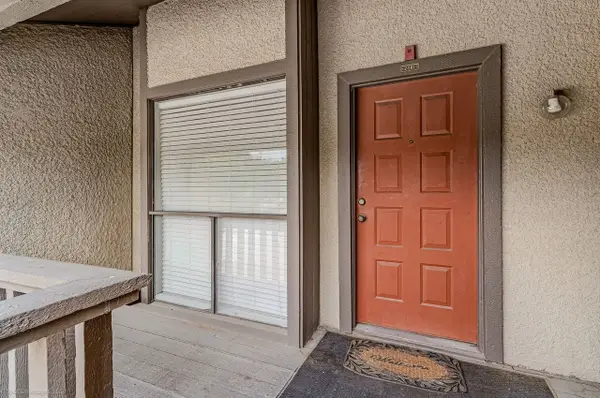 $199,999Active3 beds 3 baths1,438 sq. ft.
$199,999Active3 beds 3 baths1,438 sq. ft.4557 N O Connor Road #2281, Irving, TX 75062
MLS# 21040775Listed by: EBBY HALLIDAY REALTORS - New
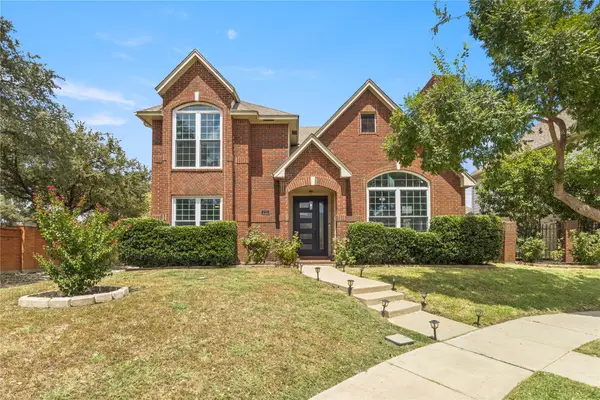 $500,000Active3 beds 3 baths2,253 sq. ft.
$500,000Active3 beds 3 baths2,253 sq. ft.415 Pecos Trail, Irving, TX 75063
MLS# 21039786Listed by: THE AGENCY COLLECTIVE LLC - New
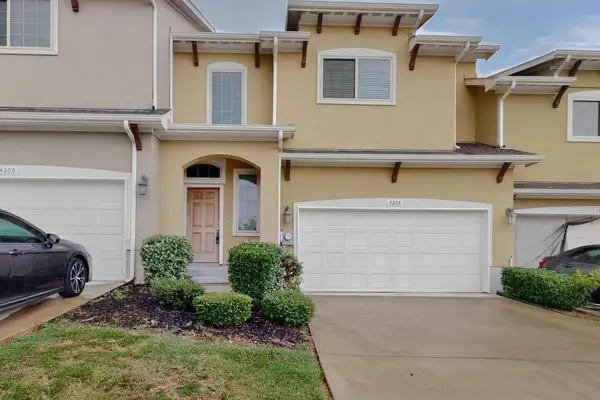 $399,900Active3 beds 3 baths2,210 sq. ft.
$399,900Active3 beds 3 baths2,210 sq. ft.4204 Nia Drive, Irving, TX 75038
MLS# 21023175Listed by: MATSUSHITA REALTY - New
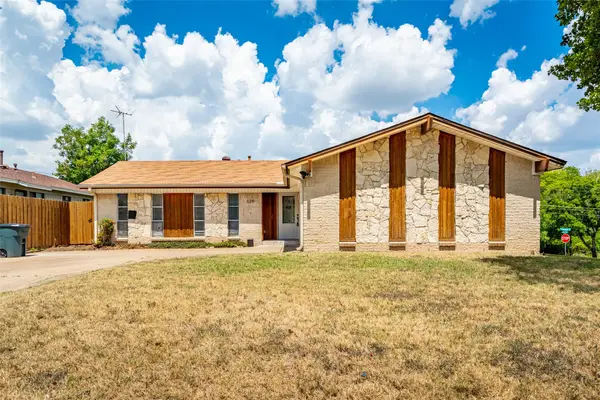 $319,900Active2 beds 2 baths1,401 sq. ft.
$319,900Active2 beds 2 baths1,401 sq. ft.629 Bur Oak Drive, Irving, TX 75060
MLS# 21039894Listed by: REAL BROKER, LLC - Open Sat, 12 to 2pmNew
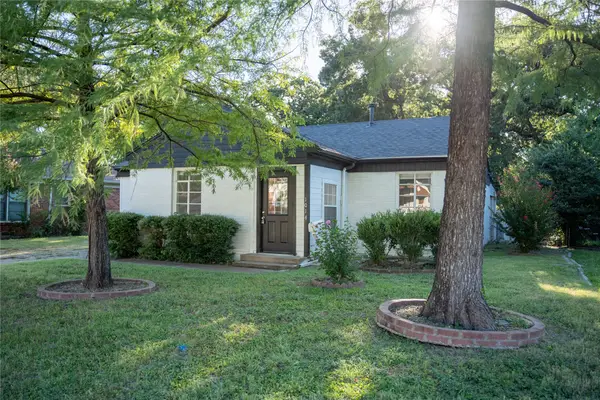 $359,999Active3 beds 2 baths1,845 sq. ft.
$359,999Active3 beds 2 baths1,845 sq. ft.1014 Lucille Street, Irving, TX 75060
MLS# 21021121Listed by: LPT REALTY, LLC - Open Sun, 1 to 3pmNew
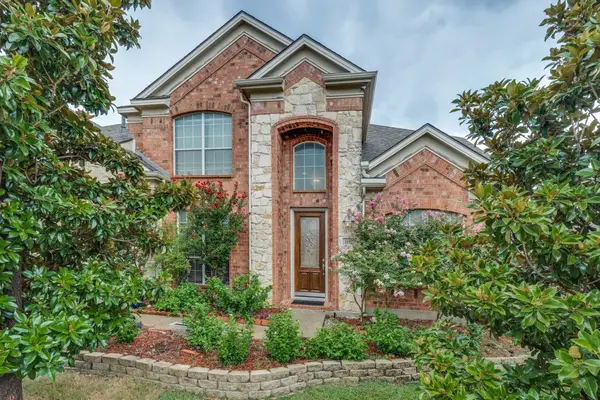 $948,000Active6 beds 5 baths3,863 sq. ft.
$948,000Active6 beds 5 baths3,863 sq. ft.10327 Offshore Drive, Irving, TX 75063
MLS# 21031831Listed by: D&B BROKERAGE SERVICES LLC - New
 $439,999Active2 beds 3 baths2,000 sq. ft.
$439,999Active2 beds 3 baths2,000 sq. ft.639 Senda, Irving, TX 75039
MLS# 21038818Listed by: PINNACLE REALTY ADVISORS - Open Sun, 12 to 2pmNew
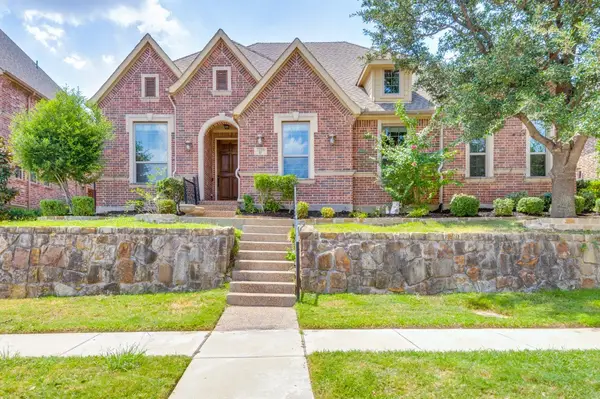 $790,000Active4 beds 4 baths3,275 sq. ft.
$790,000Active4 beds 4 baths3,275 sq. ft.7219 Comal Drive, Irving, TX 75039
MLS# 21031827Listed by: D&B BROKERAGE SERVICES LLC - New
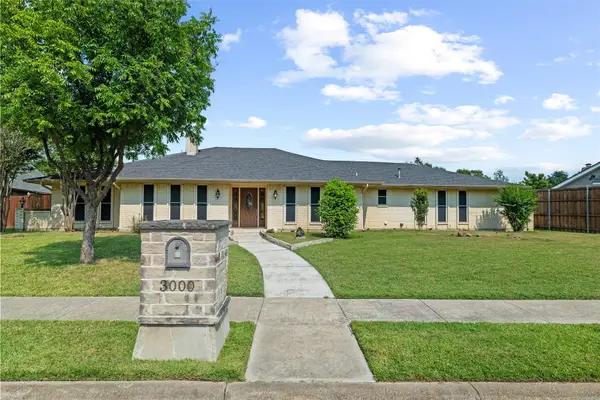 $599,500Active4 beds 3 baths2,729 sq. ft.
$599,500Active4 beds 3 baths2,729 sq. ft.3000 Gentry Road, Irving, TX 75062
MLS# 21028619Listed by: EBBY HALLIDAY, REALTORS - New
 $264,985Active3 beds 2 baths1,448 sq. ft.
$264,985Active3 beds 2 baths1,448 sq. ft.549 Arroyo Drive, Cleburne, TX 76033
MLS# 21038044Listed by: CENTURY 21 MIKE BOWMAN, INC.

