3460 Begonia Lane, Irving, TX 75038
Local realty services provided by:Better Homes and Gardens Real Estate Senter, REALTORS(R)
Listed by: philip hobson, jaki burks214-659-3624
Office: berkshire hathawayhs penfed tx
MLS#:20926920
Source:GDAR
Price summary
- Price:$749,000
- Price per sq. ft.:$337.69
- Monthly HOA dues:$90.75
About this home
This beautifully appointed one-story home blends timeless design with modern functionality. The stone-and-brick exterior sets the tone for what’s inside - an elegant and open interior layout featuring engineered hardwood flooring and generous natural light throughout. Step into a welcoming foyer that flows into a versatile front room, perfect for a home office or formal dining space. The gourmet kitchen is a chef’s dream, equipped with GE Profile stainless appliances including a 5-burner gas cooktop with vent hood, double ovens (convection lower), microwave, dishwasher and refrigerator (negotiable). Light gray cabinetry with brushed gold hardware, a Vigo gold faucet, white quartz countertops, and a herringbone tile backsplash add a designer touch. Pendant lighting highlights the oversized island, while the adjacent coffee bar and butler’s pantry offer extra prep and storage space. The open-concept dining and living areas are ideal for entertaining, featuring a gas-log fireplace and French doors leading to a covered patio with gas hookup for grill and curtains. Step outside to your private backyard oasis with a stunning custom gunite pool, cast stone coping, and a steel and wood cantilever pergola with lighting, fans, and electrical - great for relaxing or hosting. The primary suite offers tray ceilings and a spa-like bath with a glass-enclosed tile shower, soaking tub, dual sinks, and a walk-in closet. Two additional bedrooms, including one currently used as a fitness room, share a hall full bath with a glass & tile shower. Additional highlights include recessed lighting, laundry with drying rack, Rheem tankless water heater, RainBird sprinkler with rain delay, and an 8ft cedar board-on-board privacy fence. Located in a quiet neighborhood, this home perfectly blends comfort, style, and convenience. Community offers a large playground area and is conveniently located to local amenities, including restaurants, shops, Las Colinas Country Club & DFW airport.
Contact an agent
Home facts
- Year built:2019
- Listing ID #:20926920
- Added:219 day(s) ago
- Updated:December 19, 2025 at 12:48 PM
Rooms and interior
- Bedrooms:3
- Total bathrooms:2
- Full bathrooms:2
- Living area:2,218 sq. ft.
Heating and cooling
- Cooling:Ceiling Fans, Central Air, Electric
- Heating:Central, Fireplaces, Natural Gas
Structure and exterior
- Roof:Composition
- Year built:2019
- Building area:2,218 sq. ft.
- Lot area:0.15 Acres
Schools
- High school:Macarthur
- Middle school:Houston
- Elementary school:Townsell
Finances and disclosures
- Price:$749,000
- Price per sq. ft.:$337.69
- Tax amount:$13,749
New listings near 3460 Begonia Lane
- Open Sat, 12 to 2pmNew
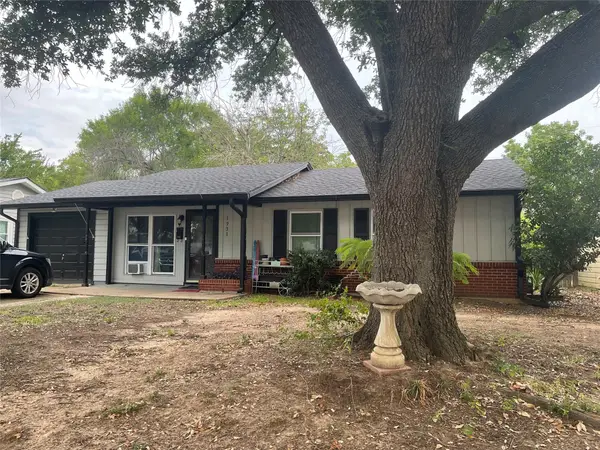 $248,000Active3 beds 1 baths962 sq. ft.
$248,000Active3 beds 1 baths962 sq. ft.1931 Dennis Street, Irving, TX 75062
MLS# 21122614Listed by: ORCHARD BROKERAGE - New
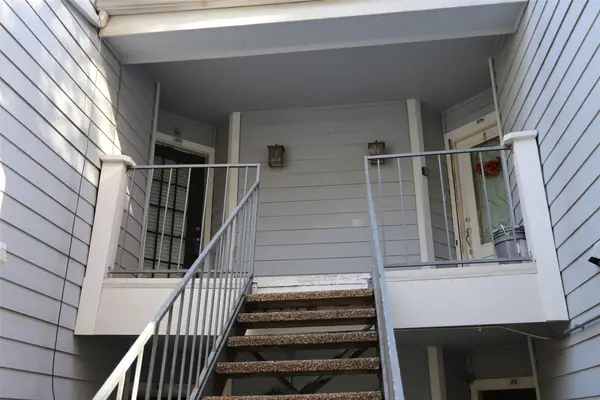 $175,000Active2 beds 2 baths980 sq. ft.
$175,000Active2 beds 2 baths980 sq. ft.3406 Country Club Drive W #272, Irving, TX 75038
MLS# 21135806Listed by: MONUMENT REALTY - New
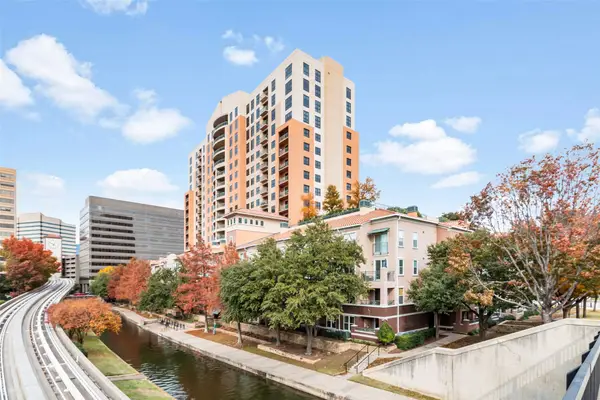 $224,900Active1 beds 1 baths740 sq. ft.
$224,900Active1 beds 1 baths740 sq. ft.330 Las Colinas Boulevard E #422, Irving, TX 75039
MLS# 21129562Listed by: COLDWELL BANKER REALTY - New
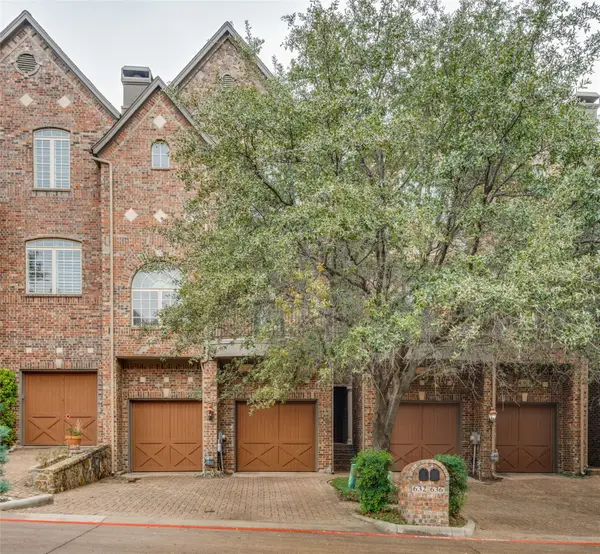 $500,000Active4 beds 3 baths2,636 sq. ft.
$500,000Active4 beds 3 baths2,636 sq. ft.632 Rockingham Drive, Irving, TX 75063
MLS# 21135451Listed by: KELLER WILLIAMS REALTY ALLEN - New
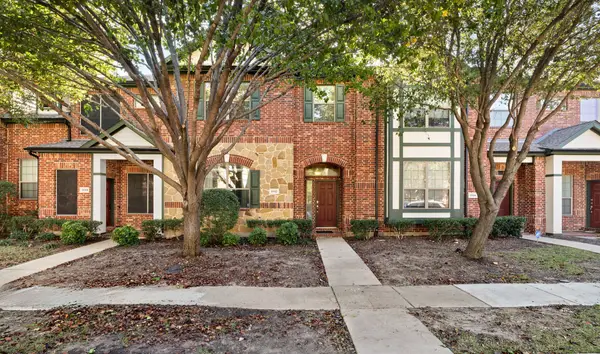 $430,000Active2 beds 3 baths2,065 sq. ft.
$430,000Active2 beds 3 baths2,065 sq. ft.1912 Lantana Lane, Irving, TX 75063
MLS# 21134877Listed by: COLDWELL BANKER APEX, REALTORS - New
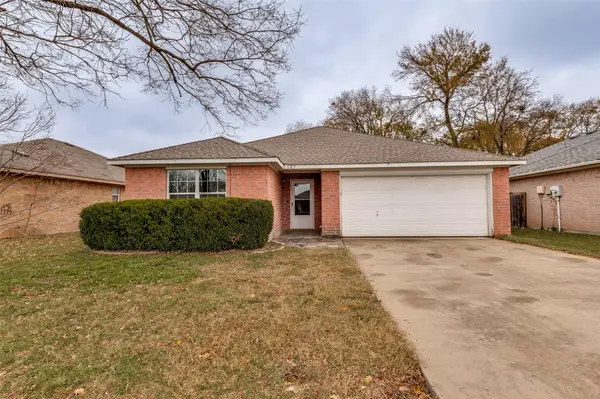 $280,000Active3 beds 2 baths1,273 sq. ft.
$280,000Active3 beds 2 baths1,273 sq. ft.105 Camden Court, Irving, TX 75061
MLS# 21134728Listed by: EBBY HALLIDAY REALTORS - Open Sat, 12 to 2pmNew
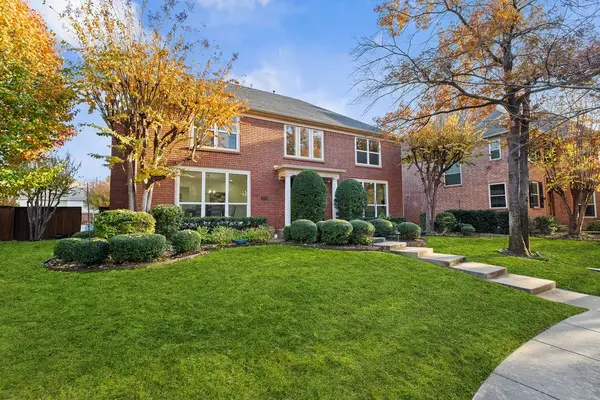 $890,000Active4 beds 3 baths3,360 sq. ft.
$890,000Active4 beds 3 baths3,360 sq. ft.600 Pistachio Circle, Irving, TX 75063
MLS# 21107060Listed by: THE AGENCY FRISCO - New
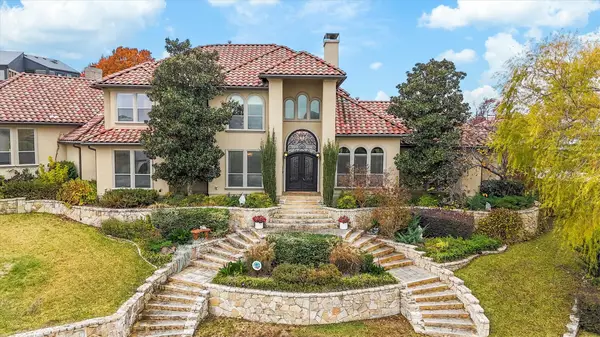 $1,925,000Active5 beds 6 baths5,500 sq. ft.
$1,925,000Active5 beds 6 baths5,500 sq. ft.217 Steeplechase Drive, Irving, TX 75062
MLS# 21129620Listed by: HOME CAPITAL REALTY LLC - New
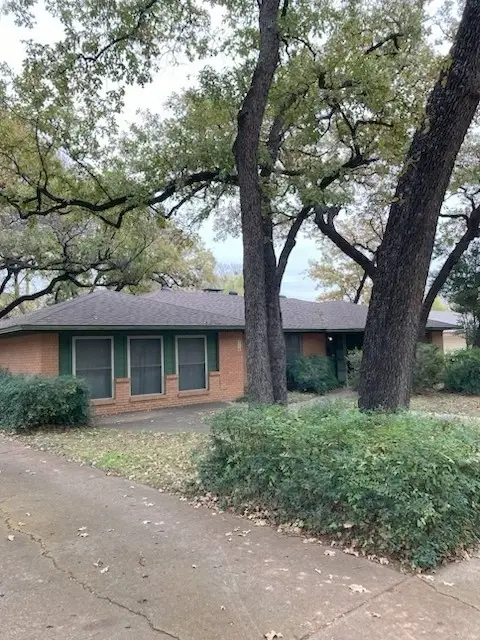 $250,000Active3 beds 2 baths1,936 sq. ft.
$250,000Active3 beds 2 baths1,936 sq. ft.410 Nottingham Drive, Irving, TX 75061
MLS# 21132729Listed by: COLDWELL BANKER REALTY - New
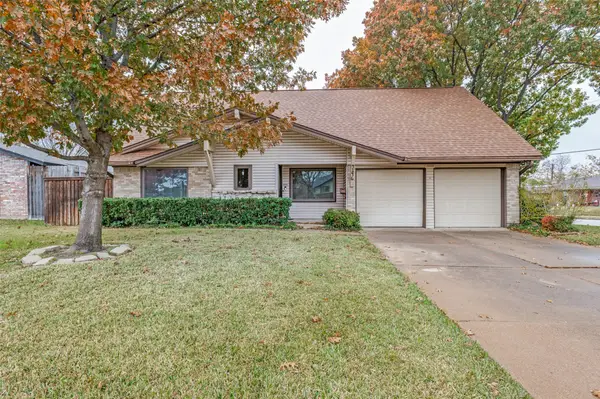 $325,000Active4 beds 3 baths2,130 sq. ft.
$325,000Active4 beds 3 baths2,130 sq. ft.4146 Victoria Street, Irving, TX 75062
MLS# 21135203Listed by: ULTIMA REAL ESTATE
