3512 Colgate Lane, Irving, TX 75062
Local realty services provided by:Better Homes and Gardens Real Estate Senter, REALTORS(R)
Upcoming open houses
- Sun, Oct 1202:00 pm - 04:00 pm
Listed by:laura mcgrath214-369-6000
Office:dave perry miller real estate
MLS#:21081086
Source:GDAR
Price summary
- Price:$419,999
- Price per sq. ft.:$219.89
About this home
Discover modern comfort in this beautifully updated single-story, 3-bedroom, 2.5-bath home with attached garage, ideally located in the heart of Irving—just one mile from Las Colinas Country Club and two miles from the Toyota Music Factory. Completely reimagined from the studs in 2018, the home combines comfort, functionality, and thoughtful design in every detail.
Natural light fills the open-concept living space, where the living, dining, and kitchen areas flow effortlessly together, creating a bright and welcoming environment for both everyday living and entertaining. The kitchen is outfitted with modern appliances, ample counter space, and stylish finishes, with a convenient half bath for guests.
The large primary bedroom features an ensuite bath, and the additional bedrooms offer flexibility for family, guests, or a home office.
Out back, a spacious screened-in patio provides a comfortable setting to relax or entertain year-round, and opens to a large, private fenced backyard.
Unbeatable central location just minutes from major highways, DFW Airport, shopping, dining, parks, and walking trails. This home delivers a rare blend of convenience, style, and peaceful outdoor living.
Contact an agent
Home facts
- Year built:1958
- Listing ID #:21081086
- Added:1 day(s) ago
- Updated:October 10, 2025 at 12:43 AM
Rooms and interior
- Bedrooms:3
- Total bathrooms:3
- Full bathrooms:2
- Half bathrooms:1
- Living area:1,910 sq. ft.
Heating and cooling
- Cooling:Ceiling Fans, Central Air, Electric
- Heating:Central, Electric
Structure and exterior
- Roof:Composition
- Year built:1958
- Building area:1,910 sq. ft.
- Lot area:0.18 Acres
Schools
- High school:Macarthur
- Middle school:Travis
- Elementary school:Farine
Finances and disclosures
- Price:$419,999
- Price per sq. ft.:$219.89
New listings near 3512 Colgate Lane
- Open Sat, 2 to 4pmNew
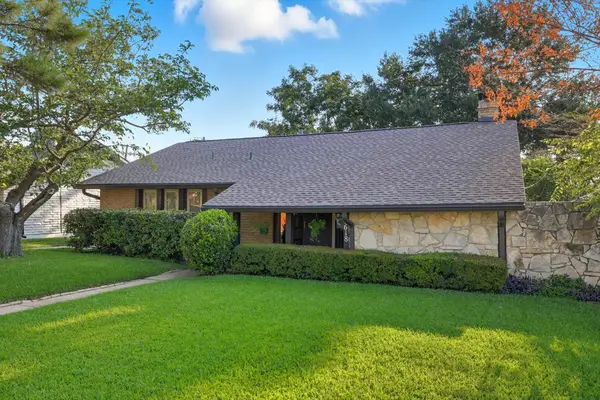 $300,000Active3 beds 2 baths1,457 sq. ft.
$300,000Active3 beds 2 baths1,457 sq. ft.3618 Missoula Street, Irving, TX 75062
MLS# 21043749Listed by: 24:15 REALTY - Open Sat, 10am to 12pmNew
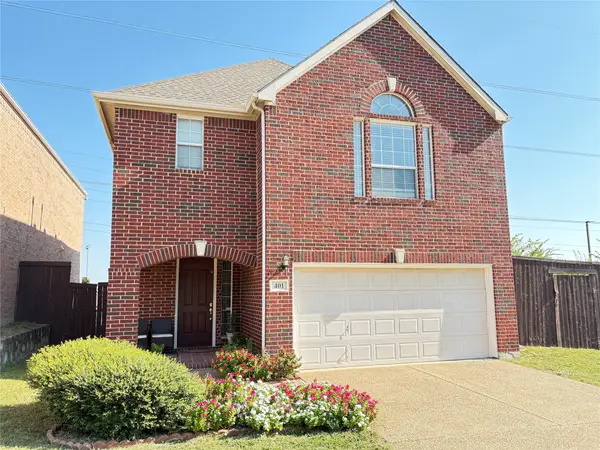 $599,999Active3 beds 3 baths2,140 sq. ft.
$599,999Active3 beds 3 baths2,140 sq. ft.401 E Poplar Lane, Irving, TX 75063
MLS# 21081550Listed by: JPAR NORTH CENTRAL METRO 2 - New
 $329,990Active3 beds 2 baths1,423 sq. ft.
$329,990Active3 beds 2 baths1,423 sq. ft.2300 Cunningham Street, Irving, TX 75062
MLS# 21080126Listed by: 24:15 REALTY - Open Sat, 3 to 5pmNew
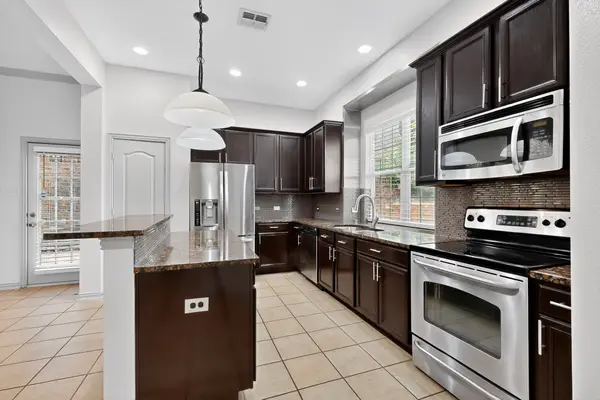 $394,000Active3 beds 3 baths1,916 sq. ft.
$394,000Active3 beds 3 baths1,916 sq. ft.4015 Rome Court, Irving, TX 75038
MLS# 21070057Listed by: SANGUINO GROUP - New
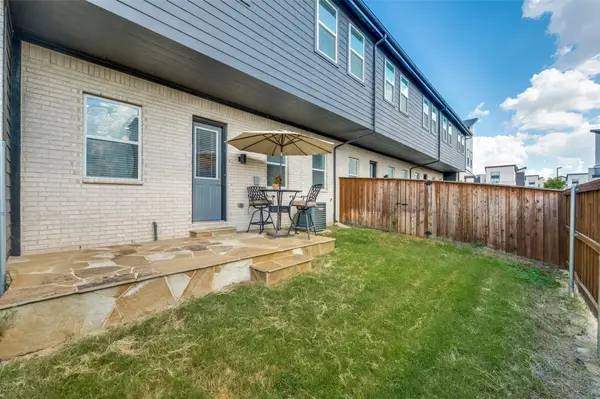 $369,000Active3 beds 3 baths1,883 sq. ft.
$369,000Active3 beds 3 baths1,883 sq. ft.4354 Hebron Street, Irving, TX 75061
MLS# 21082558Listed by: ALLIE BETH ALLMAN & ASSOC. - New
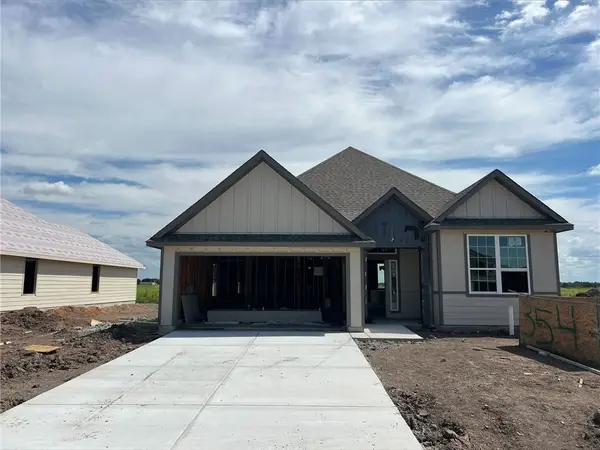 $316,200Active4 beds 3 baths2,043 sq. ft.
$316,200Active4 beds 3 baths2,043 sq. ft.354 Harvest Lake Drive, Snook, TX 77878
MLS# 25010678Listed by: STYLECRAFT BROKERAGE, LLC - New
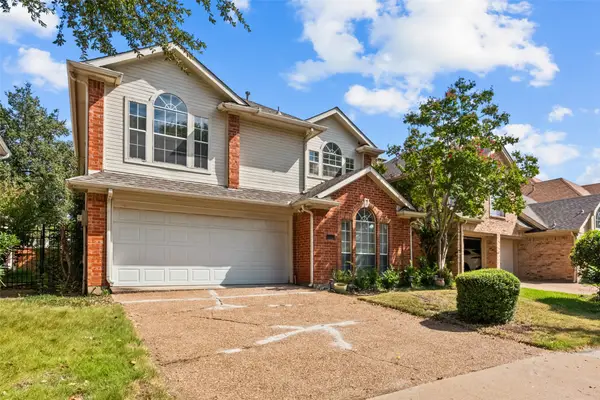 $430,000Active3 beds 2 baths1,540 sq. ft.
$430,000Active3 beds 2 baths1,540 sq. ft.9014 Cumberland Drive, Irving, TX 75063
MLS# 21069915Listed by: KELLER WILLIAMS HERITAGE WEST - New
 $760,000Active5 beds 4 baths3,576 sq. ft.
$760,000Active5 beds 4 baths3,576 sq. ft.7416 Marigold Drive, Irving, TX 75063
MLS# 21078122Listed by: EBBY HALLIDAY, REALTORS - New
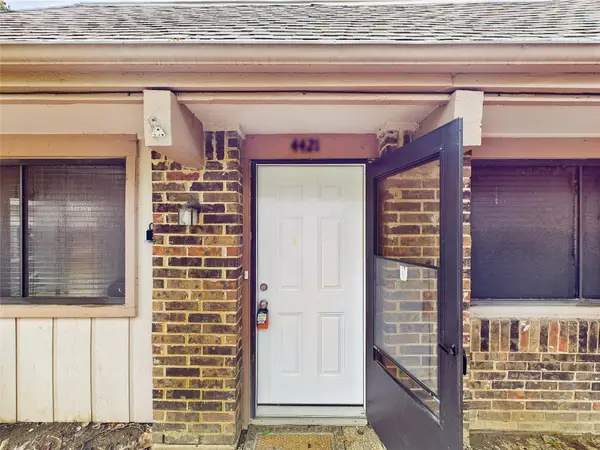 $218,000Active3 beds 2 baths1,150 sq. ft.
$218,000Active3 beds 2 baths1,150 sq. ft.4421 Westminster Drive, Irving, TX 75038
MLS# 21081096Listed by: KELLER WILLIAMS FRISCO STARS
