4113 Esters Road #609, Irving, TX 75038
Local realty services provided by:Better Homes and Gardens Real Estate Lindsey Realty
Listed by: joanne kozlowski972-390-0000
Office: coldwell banker apex, realtors
MLS#:20841958
Source:GDAR
Price summary
- Price:$135,000
- Price per sq. ft.:$199.12
- Monthly HOA dues:$410
About this home
Welcome to this beautifully updated 1-bedroom condo in the heart of Irving, boasting one of the largest 1-bedroom floorplans at 678 sq. ft.! Step inside to a spacious, open-concept living area featuring soaring vaulted ceilings, a cozy tiled fireplace, and abundant natural light. The modern luxury vinyl flooring flows seamlessly throughout most of the home, creating a stylish and low-maintenance environment. The kitchen is a showstopper, showcasing quartz countertops, a chic tiled backsplash, and a sleek modern color palette. There's even a dedicated dining area, perfect for hosting guests. Just off the dining area, the large balcony offers a peaceful outdoor retreatideal for sipping your morning coffee or unwinding in the evening. The expansive bedroom boasts a generous walk-in closet, while the recently remodeled bathroom impresses with a quartz countertop, tiled flooring, and a fully updated shower with a new tub and modern tilework. A smart thermostat adds to the home's convenience and efficiency. In-unit washer and dryer included. This condo also includes a designated covered parking spot, with additional visitor parking available throughout the community. Residents enjoy fantastic amenities, including a pool with social spaces. HOA dues cover water, trash, sewer, exterior maintenance, foundation, and grounds upkeepmaking for easy, stress-free living. Centrally located, this condo is just minutes from DFW Airport and the vibrant Las Colinas area, offering endless dining, shopping, and entertainment options. Tenant in place through March 31st 2026
Contact an agent
Home facts
- Year built:1984
- Listing ID #:20841958
- Added:377 day(s) ago
- Updated:February 23, 2026 at 12:38 PM
Rooms and interior
- Bedrooms:1
- Total bathrooms:1
- Full bathrooms:1
- Living area:678 sq. ft.
Structure and exterior
- Roof:Composition
- Year built:1984
- Building area:678 sq. ft.
- Lot area:2.31 Acres
Schools
- High school:Macarthur
- Middle school:Crockett
- Elementary school:Johnston
Finances and disclosures
- Price:$135,000
- Price per sq. ft.:$199.12
- Tax amount:$2,685
New listings near 4113 Esters Road #609
- New
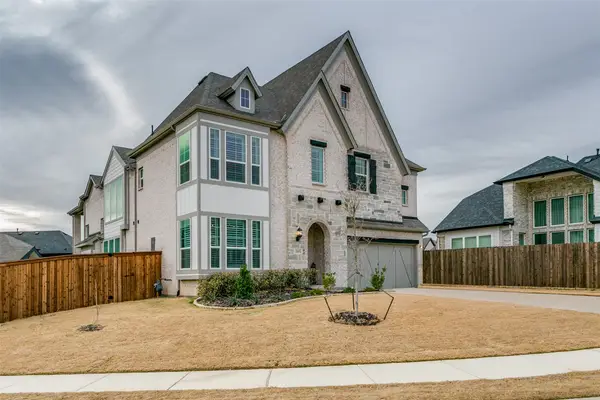 $1,400,000Active5 beds 4 baths3,493 sq. ft.
$1,400,000Active5 beds 4 baths3,493 sq. ft.2411 Perdue Avenue, Irving, TX 75062
MLS# 21189227Listed by: BRIGGS FREEMAN SOTHEBYS INTL - New
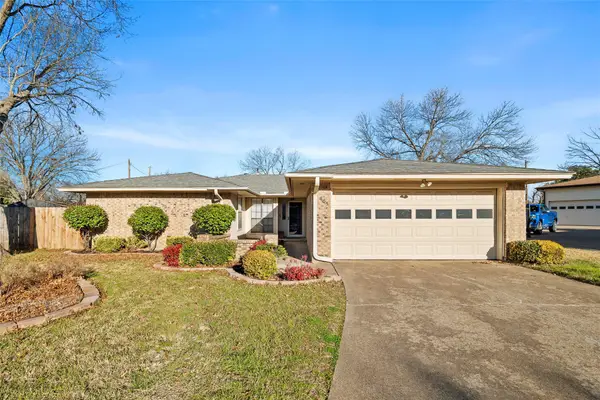 $370,000Active3 beds 2 baths1,573 sq. ft.
$370,000Active3 beds 2 baths1,573 sq. ft.805 Cove Hollow, Irving, TX 75060
MLS# 21190687Listed by: LEGACY REALTY GROUP - Open Sat, 10 to 11:30amNew
 $418,000Active3 beds 2 baths1,957 sq. ft.
$418,000Active3 beds 2 baths1,957 sq. ft.1936 Bethlehem Street, Irving, TX 75061
MLS# 21190002Listed by: BRAY REAL ESTATE GROUP- DALLAS - New
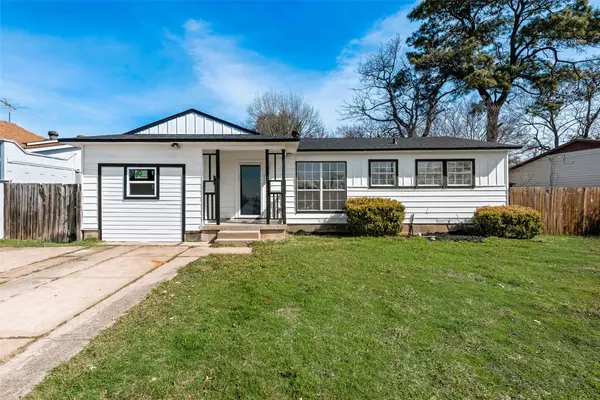 $285,000Active5 beds 2 baths1,551 sq. ft.
$285,000Active5 beds 2 baths1,551 sq. ft.1720 Waldrop Street, Irving, TX 75061
MLS# 21189885Listed by: ULTRA REAL ESTATE SERVICES - New
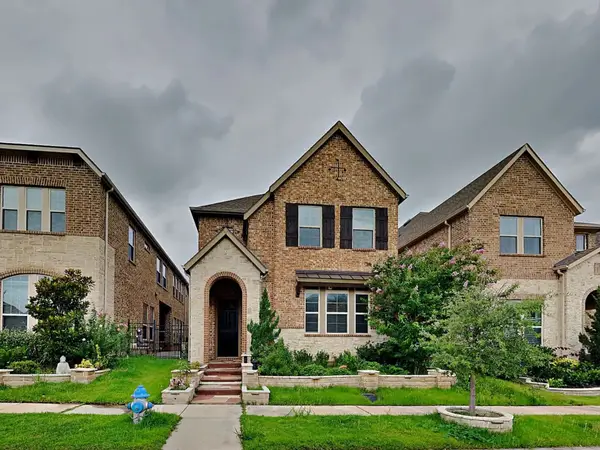 $860,000Active4 beds 4 baths3,054 sq. ft.
$860,000Active4 beds 4 baths3,054 sq. ft.6761 Prospect Way, Irving, TX 75063
MLS# 21190205Listed by: REKONNECTION, LLC - Open Sat, 1 to 3pmNew
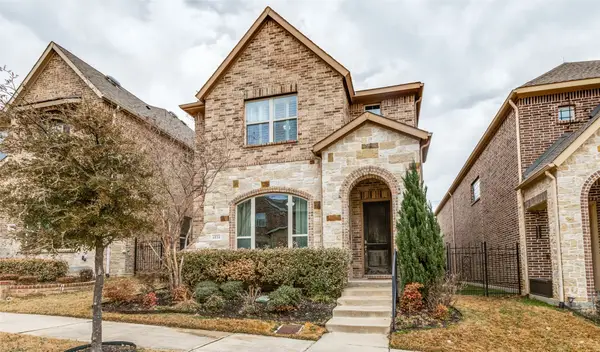 $769,500Active4 beds 5 baths3,206 sq. ft.
$769,500Active4 beds 5 baths3,206 sq. ft.6816 Prompton Bend, Irving, TX 75063
MLS# 21188474Listed by: DAVE PERRY MILLER REAL ESTATE - New
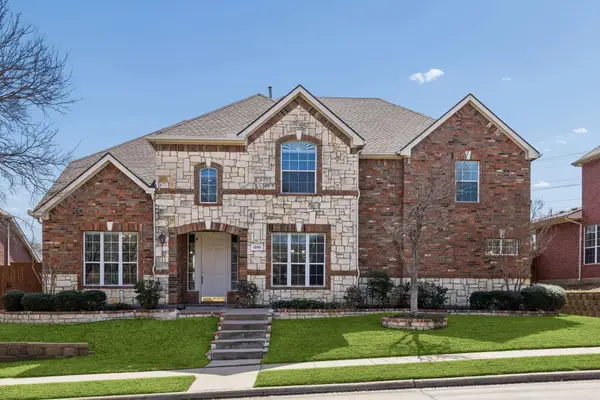 $750,000Active5 beds 4 baths4,041 sq. ft.
$750,000Active5 beds 4 baths4,041 sq. ft.1200 Cedar Valley Drive, Irving, TX 75063
MLS# 21189924Listed by: THE LIVELY GROUP - Open Sat, 2 to 4pmNew
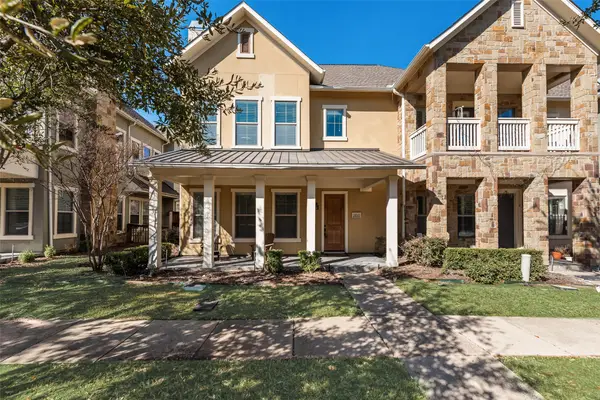 $499,000Active3 beds 3 baths2,345 sq. ft.
$499,000Active3 beds 3 baths2,345 sq. ft.10543 Steinbeck Lane, Irving, TX 75063
MLS# 21189636Listed by: LILY MOORE REALTY - New
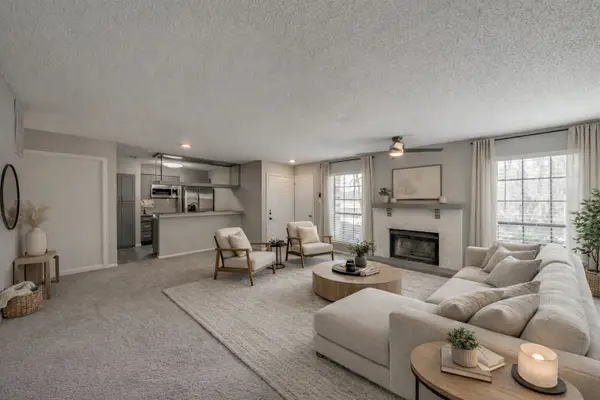 $200,000Active2 beds 2 baths1,006 sq. ft.
$200,000Active2 beds 2 baths1,006 sq. ft.941 Turtle Cove #129, Irving, TX 75060
MLS# 21189089Listed by: AMX REALTY - New
 $147,900Active2 beds 2 baths941 sq. ft.
$147,900Active2 beds 2 baths941 sq. ft.3623 W Northgate Drive #231, Irving, TX 75062
MLS# 21189277Listed by: DAVE PERRY MILLER REAL ESTATE

