4212 Las Brisas Drive, Irving, TX 75038
Local realty services provided by:Better Homes and Gardens Real Estate Rhodes Realty
Listed by: carmela diaz972-732-6002
Office: william davis realty
MLS#:20911864
Source:GDAR
Price summary
- Price:$785,000
- Price per sq. ft.:$218.3
About this home
This beautifully designed open-concept custom home, constructed in 2005, offers a harmonious blend of sophistication and comfort. Featuring 4 spacious bedrooms, 4 full bathrooms, and an additional den or office, the layout is ideal for both everyday living and hosting guests.
The expansive gourmet kitchen includes a generous walk-in pantry and seamlessly flows into the main living area—perfect for entertaining on any scale. A second living space upstairs has been thoughtfully transformed into a state-of-the-art media room, complete with a projector and screen that convey with the property. Outdoors, enjoy a private oasis with a saltwater pool (built in 2012) featuring an automatic cover for convenience and safety, covered porch to relax and enjoy. The oversized backyard is also adorned with mature peach trees, offering both beauty and bounty. Additional highlights include an upstairs laundry room. Solar panels are fully paid for, they can stay or the seller can remove them. Refrigerator, stove, microwave, dishwasher, washer and dryer stay with sale of property. Proximity to DFW Airport (just 10 minutes away), and immediate access to major thoroughfares including Highways 161, 183, and 114.
Contact an agent
Home facts
- Year built:2005
- Listing ID #:20911864
- Added:203 day(s) ago
- Updated:November 15, 2025 at 12:43 PM
Rooms and interior
- Bedrooms:4
- Total bathrooms:4
- Full bathrooms:3
- Half bathrooms:1
- Living area:3,596 sq. ft.
Heating and cooling
- Cooling:Ceiling Fans, Central Air, Electric
- Heating:Central, Natural Gas
Structure and exterior
- Year built:2005
- Building area:3,596 sq. ft.
- Lot area:0.3 Acres
Schools
- High school:Macarthur
- Middle school:Travis
- Elementary school:Lee
Finances and disclosures
- Price:$785,000
- Price per sq. ft.:$218.3
- Tax amount:$13,178
New listings near 4212 Las Brisas Drive
- New
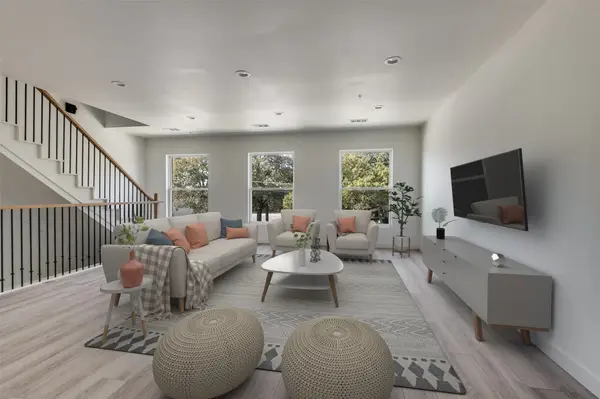 $515,000Active3 beds 4 baths2,100 sq. ft.
$515,000Active3 beds 4 baths2,100 sq. ft.512 S Oconnor Road, Irving, TX 75060
MLS# 21110323Listed by: KELLER WILLIAMS REALTY DPR - New
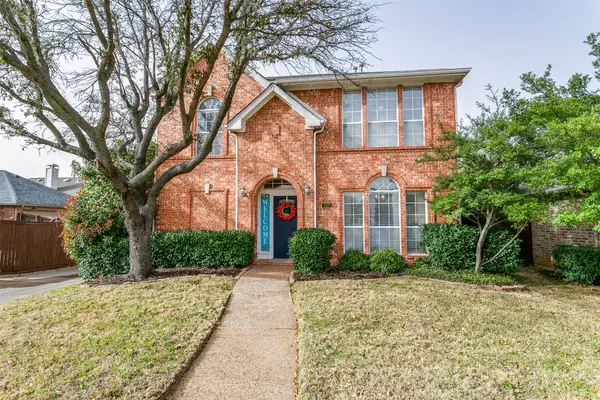 $480,000Active3 beds 3 baths1,930 sq. ft.
$480,000Active3 beds 3 baths1,930 sq. ft.227 Moss Hill Road, Irving, TX 75063
MLS# 21031196Listed by: EBBY HALLIDAY, REALTORS - Open Sat, 2:30 to 5:30pmNew
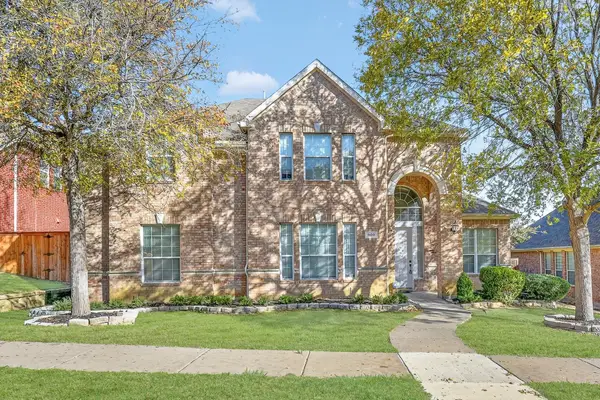 $675,000Active4 beds 3 baths3,310 sq. ft.
$675,000Active4 beds 3 baths3,310 sq. ft.1105 Candlewood Trail, Irving, TX 75063
MLS# 21110622Listed by: BEAM REAL ESTATE, LLC - New
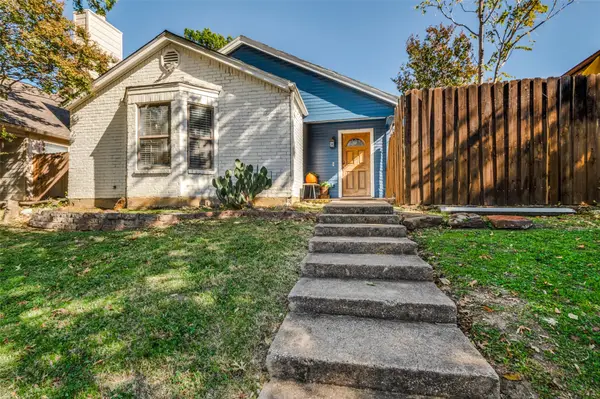 $270,000Active2 beds 2 baths1,376 sq. ft.
$270,000Active2 beds 2 baths1,376 sq. ft.2708 Bridge Lake Drive, Irving, TX 75060
MLS# 21111771Listed by: UNITED REAL ESTATE - New
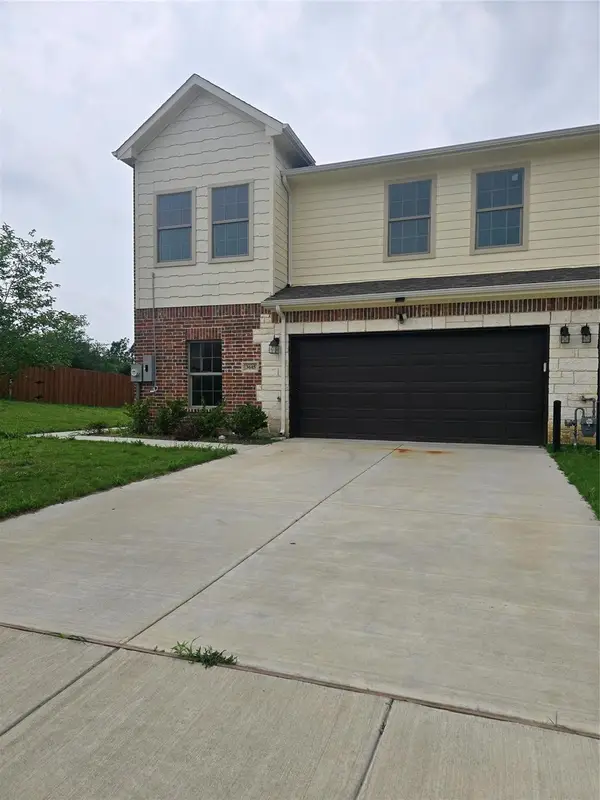 $489,950Active3 beds 3 baths2,157 sq. ft.
$489,950Active3 beds 3 baths2,157 sq. ft.3645 Noor Drive, Irving, TX 75062
MLS# 21112421Listed by: 24-HOUR REALTY - Open Sat, 11am to 1pmNew
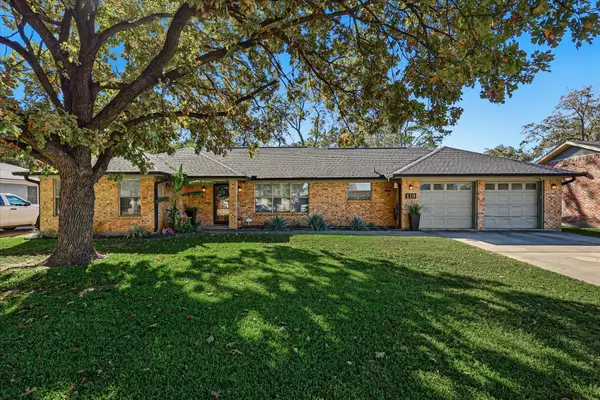 $372,500Active2 beds 2 baths1,796 sq. ft.
$372,500Active2 beds 2 baths1,796 sq. ft.110 E 7th Street, Irving, TX 75060
MLS# 21109459Listed by: 24:15 REALTY - Open Sun, 1 to 3pmNew
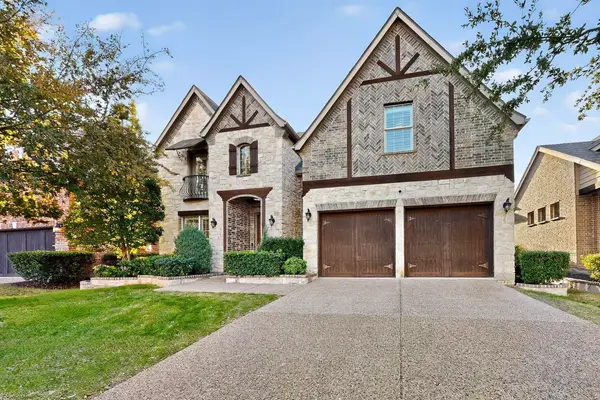 $820,000Active4 beds 4 baths2,901 sq. ft.
$820,000Active4 beds 4 baths2,901 sq. ft.7321 Canadian Drive, Irving, TX 75039
MLS# 21104697Listed by: KELLER WILLIAMS URBAN DALLAS - New
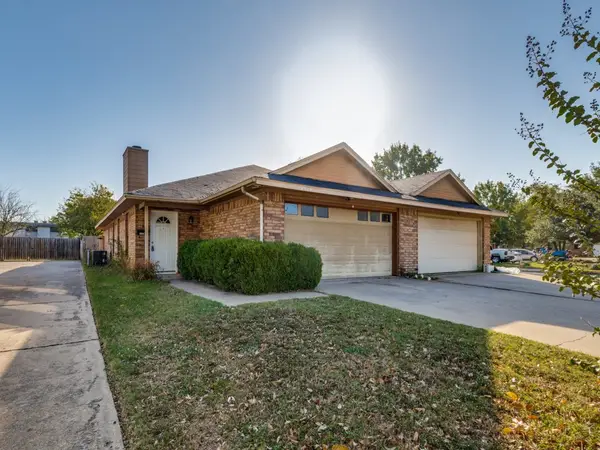 $275,000Active3 beds 2 baths1,281 sq. ft.
$275,000Active3 beds 2 baths1,281 sq. ft.1228 English Street, Irving, TX 75061
MLS# 21104848Listed by: FOWLER REAL ESTATE GROUP, LLC - New
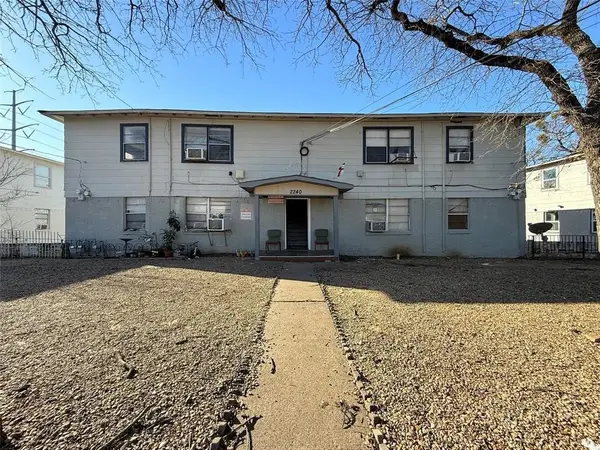 $550,000Active8 beds 4 baths3,248 sq. ft.
$550,000Active8 beds 4 baths3,248 sq. ft.2240 Riverview Drive #A, Irving, TX 75060
MLS# 21110848Listed by: N TX ELITE GROUP - New
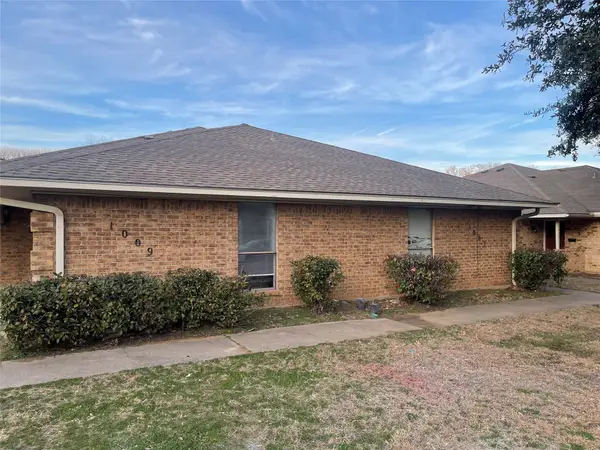 $475,000Active6 beds 4 baths2,732 sq. ft.
$475,000Active6 beds 4 baths2,732 sq. ft.1009 Bluebird Drive, Irving, TX 75061
MLS# 21111872Listed by: BLESSON ABRAHAM REALTY
