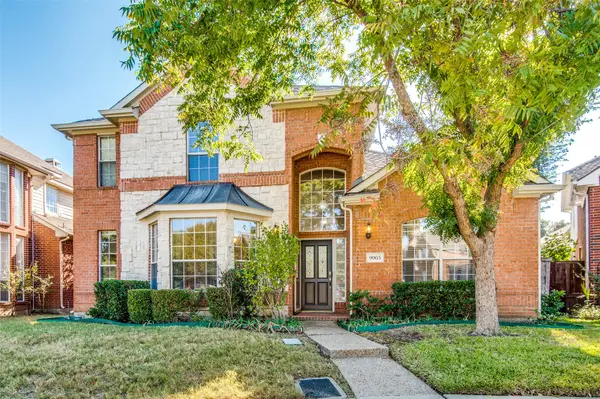422 Santa Fe Trail #11, Irving, TX 75063
Local realty services provided by:Better Homes and Gardens Real Estate The Bell Group
Listed by:nicole hoover214-491-0158
Office:exp realty
MLS#:21004472
Source:GDAR
Price summary
- Price:$250,000
- Price per sq. ft.:$216.83
- Monthly HOA dues:$525
About this home
Multiple offers received. Highest and Best deadline Sept 11th 7pm. $5K SELLER CONCESSION for flooring, closing cost etc, PLUS a HUGE PRICE CHANGE! AND approx. $5,000 Lender Credit for First Time Home Buyers! Priced well below tax appraised value! Great 2 bedrooms, 2.5 condo with vaulted ceilings, lots of windows for natural light, unique, stained concrete floors and an open floor plan in the living and dining areas. The dining area looks onto the cozy, serene outdoor living space. The kitchen has granite counters and an additional little nook that can be used as a breakfast area or small office area. It looks onto the outdoor area as well. The refrigerator stays with this unit. The laundry is just off the kitchen. There is also a guest half bath on this level. The primary bedroom boasts a garden tub and walk in closet as well as more closet space in the bedroom. The second bedroom has an en suite bath too and fits a king sized bed comfortably. Both bedrooms are a really great size. Short walk to the canal. Across the canal are walking, jogging, biking trails that connect to Campion Trail that goes on for many miles. This condo is located in the heart of DFW. 12 minutes to DFW airport, 25 min to Love Field, 23 min to Shops at Legacy, 23 min to downtown Dallas, 13 min to Toyota Music Factory. Tons of great shopping in the area including Whole Foods, Sprouts, Trader Joes, Kroger and an HEB coming soon. Many restaurant choices, many cuisines. Everything you could want within a short distance of this fabulous home. The HOA dues cover maintenance of the grounds and the buildings, blanket insurance, management fee, reserves, water, sewer, trash and pest control. There is also the sparkling community pool with a heated spa, also covered. The property is subject to Valley Ranch Master Association. Dues are $321.43 per year. Home must be a primary residence for the first 2 yrs before leasing is Call Victor at 469 275 0313 about the lender credit.
Contact an agent
Home facts
- Year built:1986
- Listing ID #:21004472
- Added:76 day(s) ago
- Updated:October 03, 2025 at 07:27 AM
Rooms and interior
- Bedrooms:2
- Total bathrooms:3
- Full bathrooms:2
- Half bathrooms:1
- Living area:1,153 sq. ft.
Heating and cooling
- Cooling:Central Air, Electric
- Heating:Central, Electric
Structure and exterior
- Roof:Composition
- Year built:1986
- Building area:1,153 sq. ft.
- Lot area:5.08 Acres
Schools
- High school:Ranchview
- Middle school:Bush
- Elementary school:Landry
Finances and disclosures
- Price:$250,000
- Price per sq. ft.:$216.83
- Tax amount:$4,669
New listings near 422 Santa Fe Trail #11
- New
 $548,000Active4 beds 4 baths2,450 sq. ft.
$548,000Active4 beds 4 baths2,450 sq. ft.9005 Crown Point Circle, Irving, TX 75063
MLS# 21077005Listed by: AMERICAN, REALTORS - Open Sat, 1 to 4pmNew
 $1,113,165Active5 beds 4 baths4,018 sq. ft.
$1,113,165Active5 beds 4 baths4,018 sq. ft.2428 Bussey Drive, Irving, TX 75062
MLS# 21076758Listed by: ROYAL REALTY, INC. - New
 $510,000Active3 beds 2 baths3,010 sq. ft.
$510,000Active3 beds 2 baths3,010 sq. ft.314 Hastings, Irving, TX 75060
MLS# 21063388Listed by: EXP REALTY LLC - Open Sat, 2am to 4pmNew
 $576,000Active4 beds 4 baths2,200 sq. ft.
$576,000Active4 beds 4 baths2,200 sq. ft.504 S O'connor Road, Irving, TX 75060
MLS# 21074033Listed by: MAGNOLIA REALTY GRAPEVINE - New
 $515,000Active3 beds 3 baths2,100 sq. ft.
$515,000Active3 beds 3 baths2,100 sq. ft.508 S O'connor Road, Irving, TX 75060
MLS# 21076165Listed by: MAGNOLIA REALTY GRAPEVINE - New
 $515,000Active3 beds 3 baths2,100 sq. ft.
$515,000Active3 beds 3 baths2,100 sq. ft.512 S O'connor Road, Irving, TX 75060
MLS# 21076169Listed by: MAGNOLIA REALTY GRAPEVINE - New
 $515,000Active3 beds 3 baths2,100 sq. ft.
$515,000Active3 beds 3 baths2,100 sq. ft.516 S O'connor Road, Irving, TX 75060
MLS# 21076173Listed by: MAGNOLIA REALTY GRAPEVINE - New
 $546,000Active4 beds 4 baths2,200 sq. ft.
$546,000Active4 beds 4 baths2,200 sq. ft.520 S O'connor Road, Irving, TX 75060
MLS# 21076178Listed by: MAGNOLIA REALTY GRAPEVINE - New
 $360,000Active3 beds 3 baths1,952 sq. ft.
$360,000Active3 beds 3 baths1,952 sq. ft.532 E 2nd Street, Irving, TX 75060
MLS# 21073429Listed by: JASON MITCHELL REAL ESTATE - New
 $199,900Active3 beds 2 baths1,351 sq. ft.
$199,900Active3 beds 2 baths1,351 sq. ft.1401 N Rogers Road, Irving, TX 75061
MLS# 21075220Listed by: EXP REALTY LLC
