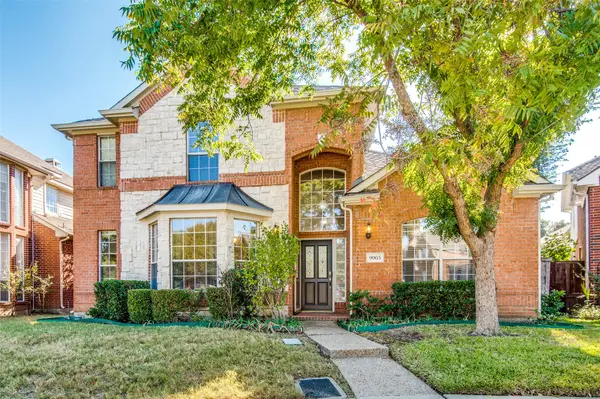4713 N O Connor Court, Irving, TX 75062
Local realty services provided by:Better Homes and Gardens Real Estate Rhodes Realty
Listed by:dorothy jeffress940-867-6015
Office:allie beth allman & assoc.
MLS#:20946910
Source:GDAR
Price summary
- Price:$415,000
- Price per sq. ft.:$217.28
- Monthly HOA dues:$592
About this home
MUST SEE condo located in the desirable gated community of Country Club Place at Las Colinas! **Featuring NEW FLOORS in kitchen & dining room + UPDATED BATHROOM! ** This 2 bed, 2.5 bath home features hardwood floors, abundant natural light, and private courtyard with covered patio. Living room offers fire place and courtyard access. Formal dining room with wet bar and built-ins make this layout perfect for entertaining! Kitchen offers breakfast nook & plenty of counter space with access to the attached 2 car garage. Upstairs, both primary and secondary bedrooms feature private en-suite bathrooms, each with their own walk-in closets! Primary bath offers double sinks, skylight, garden tub, and glassed in shower. Access the Las Colinas Country Club golf course via walking bridge- just steps away! Minutes away from Toyota Music Factory and close to DFW Airport, this serene community is a prime location!
Contact an agent
Home facts
- Year built:1982
- Listing ID #:20946910
- Added:351 day(s) ago
- Updated:October 03, 2025 at 11:43 AM
Rooms and interior
- Bedrooms:2
- Total bathrooms:3
- Full bathrooms:2
- Half bathrooms:1
- Living area:1,910 sq. ft.
Heating and cooling
- Cooling:Ceiling Fans, Central Air
- Heating:Central
Structure and exterior
- Roof:Tile
- Year built:1982
- Building area:1,910 sq. ft.
- Lot area:13.54 Acres
Schools
- High school:Macarthur
- Middle school:Travis
- Elementary school:Lee
Finances and disclosures
- Price:$415,000
- Price per sq. ft.:$217.28
- Tax amount:$8,214
New listings near 4713 N O Connor Court
- New
 $548,000Active4 beds 4 baths2,450 sq. ft.
$548,000Active4 beds 4 baths2,450 sq. ft.9005 Crown Point Circle, Irving, TX 75063
MLS# 21077005Listed by: AMERICAN, REALTORS - Open Sat, 1 to 4pmNew
 $1,113,165Active5 beds 4 baths4,018 sq. ft.
$1,113,165Active5 beds 4 baths4,018 sq. ft.2428 Bussey Drive, Irving, TX 75062
MLS# 21076758Listed by: ROYAL REALTY, INC. - New
 $510,000Active3 beds 2 baths3,010 sq. ft.
$510,000Active3 beds 2 baths3,010 sq. ft.314 Hastings, Irving, TX 75060
MLS# 21063388Listed by: EXP REALTY LLC - Open Sat, 2am to 4pmNew
 $576,000Active4 beds 4 baths2,200 sq. ft.
$576,000Active4 beds 4 baths2,200 sq. ft.504 S O'connor Road, Irving, TX 75060
MLS# 21074033Listed by: MAGNOLIA REALTY GRAPEVINE - New
 $515,000Active3 beds 3 baths2,100 sq. ft.
$515,000Active3 beds 3 baths2,100 sq. ft.508 S O'connor Road, Irving, TX 75060
MLS# 21076165Listed by: MAGNOLIA REALTY GRAPEVINE - New
 $515,000Active3 beds 3 baths2,100 sq. ft.
$515,000Active3 beds 3 baths2,100 sq. ft.512 S O'connor Road, Irving, TX 75060
MLS# 21076169Listed by: MAGNOLIA REALTY GRAPEVINE - New
 $515,000Active3 beds 3 baths2,100 sq. ft.
$515,000Active3 beds 3 baths2,100 sq. ft.516 S O'connor Road, Irving, TX 75060
MLS# 21076173Listed by: MAGNOLIA REALTY GRAPEVINE - New
 $546,000Active4 beds 4 baths2,200 sq. ft.
$546,000Active4 beds 4 baths2,200 sq. ft.520 S O'connor Road, Irving, TX 75060
MLS# 21076178Listed by: MAGNOLIA REALTY GRAPEVINE - New
 $360,000Active3 beds 3 baths1,952 sq. ft.
$360,000Active3 beds 3 baths1,952 sq. ft.532 E 2nd Street, Irving, TX 75060
MLS# 21073429Listed by: JASON MITCHELL REAL ESTATE - New
 $199,900Active3 beds 2 baths1,351 sq. ft.
$199,900Active3 beds 2 baths1,351 sq. ft.1401 N Rogers Road, Irving, TX 75061
MLS# 21075220Listed by: EXP REALTY LLC
