4819 Cloudcroft Lane, Irving, TX 75038
Local realty services provided by:Better Homes and Gardens Real Estate Lindsey Realty
Listed by: cathryn o'toole
Office: christies lone star
MLS#:21124152
Source:GDAR
Price summary
- Price:$1,390,000
- Price per sq. ft.:$384.72
- Monthly HOA dues:$328.33
About this home
Discover a luxurious, lock-and-leave lifestyle in this beautiful home set within an exclusive gated community overlooking the Nelson Golf Course. Located in the heart of DFW, this residence delivers the perfect blend of style, convenience, and elevated everyday living.
From the moment you step inside, the thoughtful upgrades are unmistakable, beginning with a spa quality primary bathroom and custom dual closets designed with both beauty and efficiency in mind. The stunning interior continues with hardwood floors, quartz countertops, designer lighting, a custom black walnut fireplace mantel, a wine bar for effortless hosting, and a media room complete with surround sound.
Every convenience has been considered: a tankless water heater, Monogram appliances, sunshades, a Reme Halo LED air purifier, whole-home surge protection, and an epoxy-finished garage floor. The home also offers a studded area designed to accommodate a future elevator, adding an extra layer of long-term comfort.
The backyard is your private retreat, featuring evergreen artificial turf and a gas line ready for a fire pit, perfect for relaxed evenings outdoors. With front yard maintenance managed by the HOA, you can enjoy a lock-and-leave lifestyle with ease.
This home offers far more than beautiful spaces—it delivers the comfort, luxury, and effortless living you’ve been searching for.
Contact an agent
Home facts
- Year built:2017
- Listing ID #:21124152
- Added:240 day(s) ago
- Updated:January 02, 2026 at 12:46 PM
Rooms and interior
- Bedrooms:3
- Total bathrooms:5
- Full bathrooms:3
- Half bathrooms:2
- Living area:3,613 sq. ft.
Heating and cooling
- Cooling:Ceiling Fans, Central Air, Zoned
- Heating:Zoned
Structure and exterior
- Roof:Composition
- Year built:2017
- Building area:3,613 sq. ft.
- Lot area:0.08 Acres
Schools
- High school:Macarthur
- Middle school:Travis
- Elementary school:Farine
Finances and disclosures
- Price:$1,390,000
- Price per sq. ft.:$384.72
New listings near 4819 Cloudcroft Lane
- New
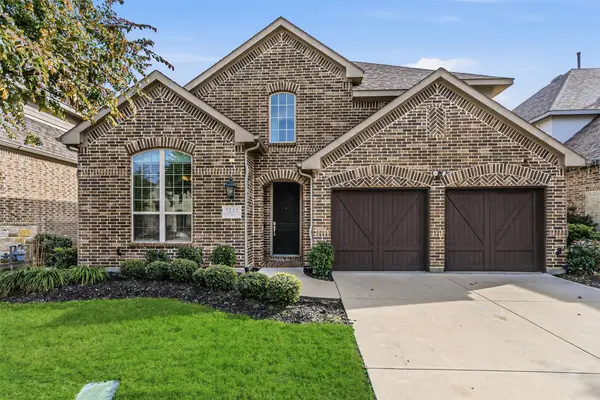 $939,000Active5 beds 4 baths3,284 sq. ft.
$939,000Active5 beds 4 baths3,284 sq. ft.7232 Notre Dame Drive, Irving, TX 75063
MLS# 21136703Listed by: ANYCENTER REALTY - Open Sat, 1 to 3pmNew
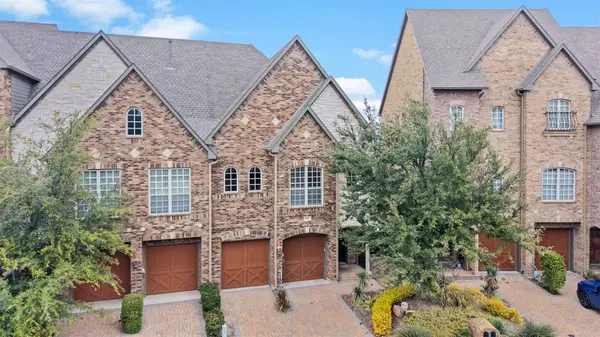 $449,000Active3 beds 3 baths1,783 sq. ft.
$449,000Active3 beds 3 baths1,783 sq. ft.571 Rockingham Drive, Irving, TX 75063
MLS# 21135698Listed by: COMPASS RE TEXAS, LLC - Open Sat, 11am to 4pmNew
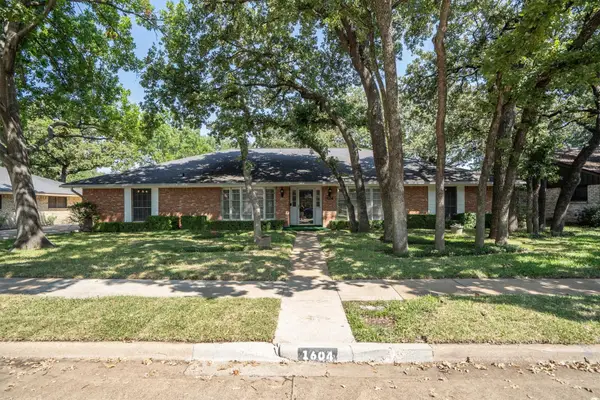 $435,000Active4 beds 3 baths2,657 sq. ft.
$435,000Active4 beds 3 baths2,657 sq. ft.1604 Oak Meadow Drive, Irving, TX 75061
MLS# 21142056Listed by: COMPASS RE TEXAS, LLC - New
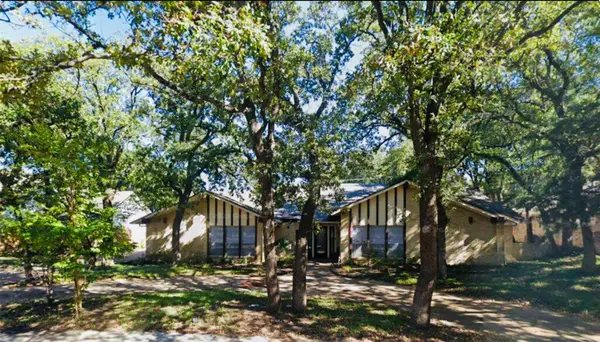 $519,000Active4 beds 4 baths2,729 sq. ft.
$519,000Active4 beds 4 baths2,729 sq. ft.1620 Oak Meadow Drive, Irving, TX 75061
MLS# 21142188Listed by: DHS REALTY - New
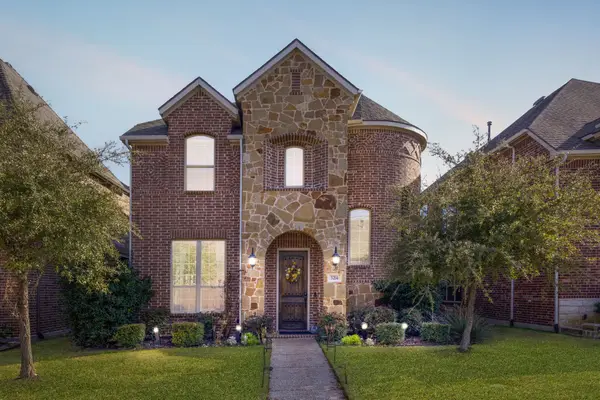 $585,000Active3 beds 3 baths2,746 sq. ft.
$585,000Active3 beds 3 baths2,746 sq. ft.5204 Soren Street, Irving, TX 75038
MLS# 21142006Listed by: WORTH CLARK REALTY - New
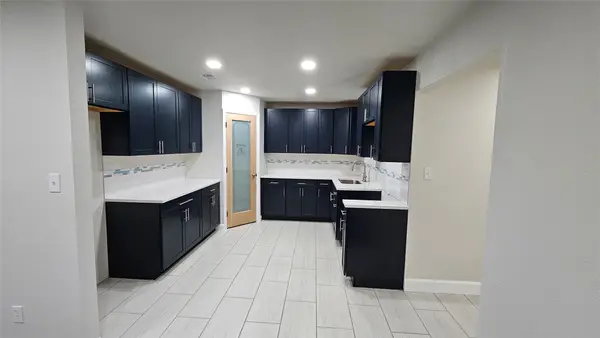 $375,900Active4 beds 2 baths1,590 sq. ft.
$375,900Active4 beds 2 baths1,590 sq. ft.2502 Helmet Street, Irving, TX 75060
MLS# 21141986Listed by: OCASO REAL ESTATE BROKER - New
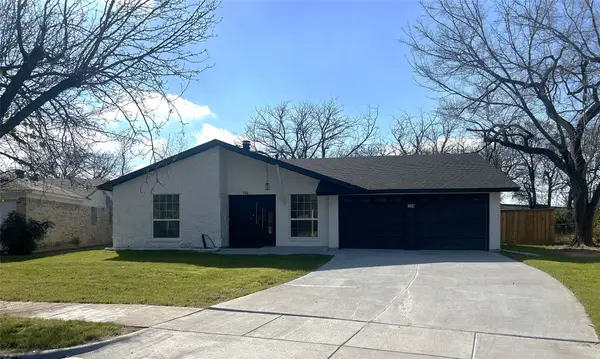 $320,000Active3 beds 2 baths1,316 sq. ft.
$320,000Active3 beds 2 baths1,316 sq. ft.709 Fouts Drive, Irving, TX 75061
MLS# 21137470Listed by: ELITE AGENTS - Open Sun, 1 to 5pmNew
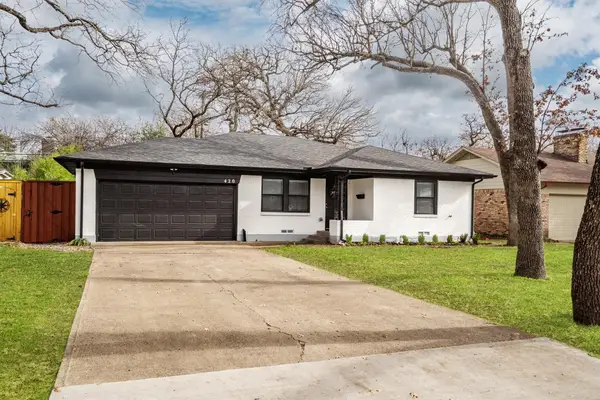 $320,000Active3 beds 2 baths1,404 sq. ft.
$320,000Active3 beds 2 baths1,404 sq. ft.420 Huntingdon Drive, Irving, TX 75061
MLS# 21139441Listed by: RE/MAX TRINITY 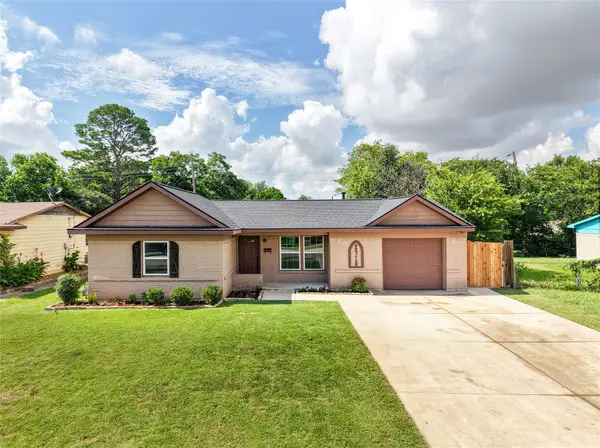 $300,000Pending3 beds 1 baths1,080 sq. ft.
$300,000Pending3 beds 1 baths1,080 sq. ft.2710 Anderson Street, Irving, TX 75062
MLS# 21141006Listed by: REAL BROKER, LLC- New
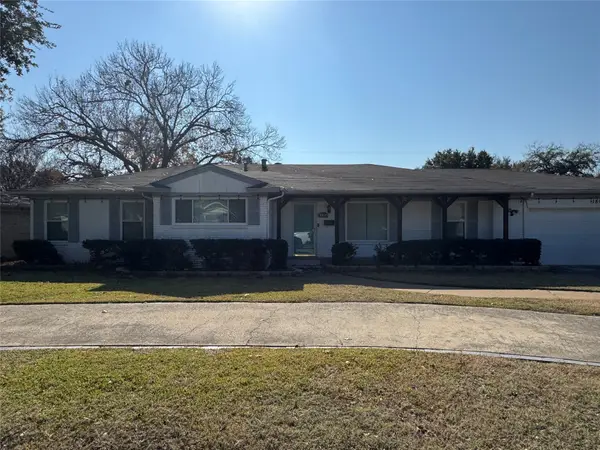 $325,000Active3 beds 2 baths1,637 sq. ft.
$325,000Active3 beds 2 baths1,637 sq. ft.1808 Annette Drive, Irving, TX 75061
MLS# 21138760Listed by: ELITE REAL ESTATE TEXAS
