Local realty services provided by:Better Homes and Gardens Real Estate Lindsey Realty
Listed by: frank capovilla817 946-1187,817 946-1187
Office: coldwell banker realty
MLS#:21093309
Source:GDAR
Price summary
- Price:$1,449,000
- Price per sq. ft.:$390.78
- Monthly HOA dues:$328.33
About this home
Live Where the Pros Play! Welcome to 4823 Cloudcroft Lane at The Vue Las Colinas — a golfer’s dream come true, perfectly positioned along the 16th fairway of TPC Las Colinas. This fully remodeled, 3 -story luxury residence blends modern design with resort-style living—just a golf cart ride away from the Nelson Golf & Sports Club and The Ritz-Carlton. Meticulously designed to the nines, this home offers 3 ensuite bedrooms, 5 baths, a private elevator, and hardwood flooring throughout. Outfitted with a Control4 home automation system, built-in audio with ceiling speakers, and designer lighting. The 1st level is built for entertainment—featuring a game room and a state-of-the-art media room equipped with a Sony HD SXRD projector, 110 inch CineBrite screen, and Dolby Atmos surround sound system. A wet bar enhances the experience, while the covered patio with built-in outdoor kitchen is perfect for alfresco dining. This level also includes a half bath and an oversized 2-car garage with golf cart parking—and the golf cart is included in the sale. The 2nd level is the heart of the home, showcasing an open-concept living, dining, and kitchen area anchored by a fireplace and extending to a spacious balcony with panoramic golf-course and skyline views. The chef’s kitchen features Monogram appliances, built-in refrigerator, double ovens, custom cabinetry, and a large center island. A dedicated office with golf-course views and a half bath complete this floor. The 3rd level hosts the luxurious primary suite, 2 additional ensuite bedrooms, and a full laundry room. The primary suite includes a wet bar perfect for morning coffee, Cal. Closets, and a spa-inspired bath with a seamless walk-in shower and a decorative standalone tub. Upstairs levels include balconies with motorized shades and generous seating overlooking the TPC fairway. A Category 4 impact-resistant roof was installed in 2025, and 2 mounted TVs convey with the property. Experience the pinnacle of golf-course luxury!
Contact an agent
Home facts
- Year built:2017
- Listing ID #:21093309
- Added:96 day(s) ago
- Updated:January 29, 2026 at 12:55 PM
Rooms and interior
- Bedrooms:3
- Total bathrooms:5
- Full bathrooms:3
- Half bathrooms:2
- Living area:3,708 sq. ft.
Heating and cooling
- Cooling:Central Air, Electric
- Heating:Central, Fireplaces, Natural Gas
Structure and exterior
- Roof:Composition
- Year built:2017
- Building area:3,708 sq. ft.
- Lot area:0.08 Acres
Schools
- High school:Macarthur
- Middle school:Travis
- Elementary school:Farine
Finances and disclosures
- Price:$1,449,000
- Price per sq. ft.:$390.78
- Tax amount:$31,194
New listings near 4823 Cloudcroft Lane
- New
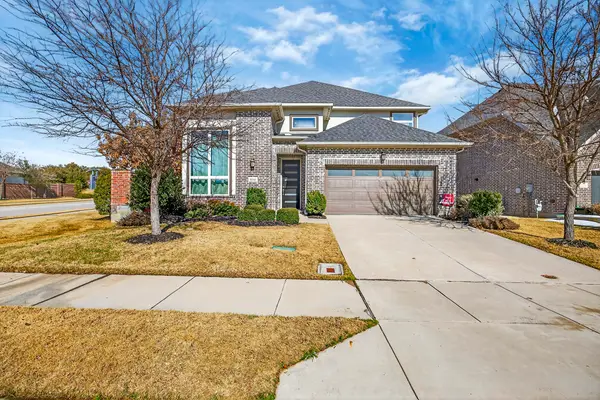 $977,500Active5 beds 5 baths3,607 sq. ft.
$977,500Active5 beds 5 baths3,607 sq. ft.3737 Nassau Drive, Irving, TX 75063
MLS# 21165352Listed by: JPAR - PLANO - New
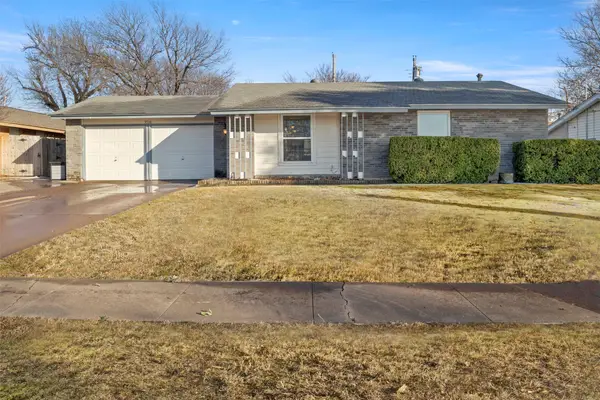 $305,000Active3 beds 2 baths1,293 sq. ft.
$305,000Active3 beds 2 baths1,293 sq. ft.3518 Windsor Street, Irving, TX 75062
MLS# 21166287Listed by: COLDWELL BANKER REALTY - New
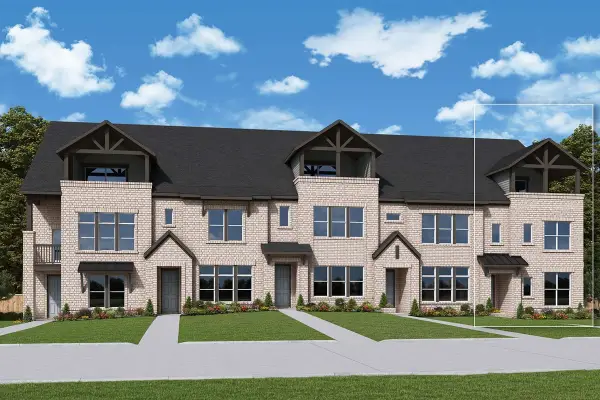 $674,990Active3 beds 4 baths2,514 sq. ft.
$674,990Active3 beds 4 baths2,514 sq. ft.4835 Fuller Court #603, Irving, TX 75038
MLS# 21166351Listed by: DAVID M. WEEKLEY - New
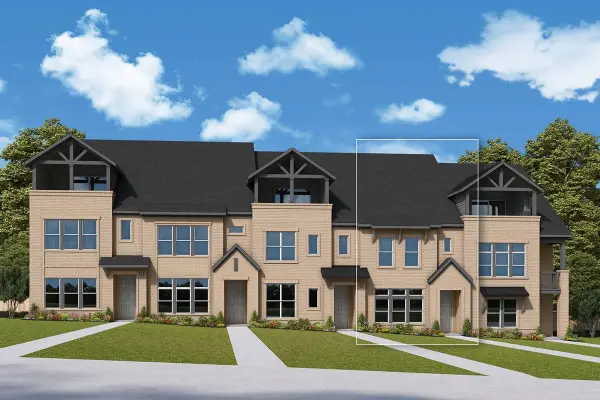 $574,990Active3 beds 4 baths2,075 sq. ft.
$574,990Active3 beds 4 baths2,075 sq. ft.4835 Fuller Court #604, Irving, TX 75038
MLS# 21166365Listed by: DAVID M. WEEKLEY - New
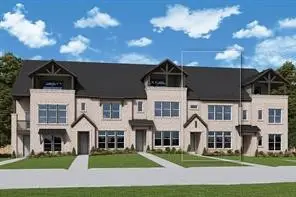 $669,617Active3 beds 4 baths2,546 sq. ft.
$669,617Active3 beds 4 baths2,546 sq. ft.4835 Fuller Court #605, Irving, TX 75038
MLS# 21166382Listed by: DAVID M. WEEKLEY - New
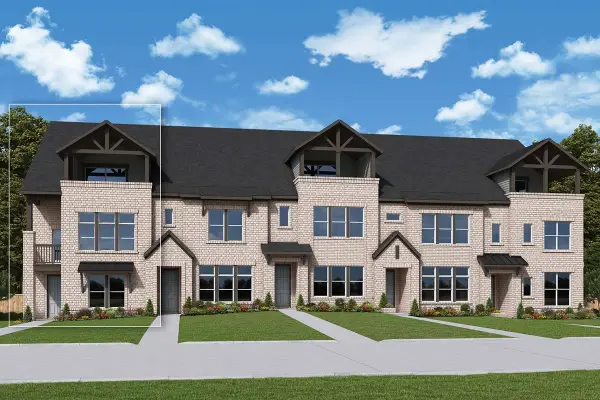 $649,990Active3 beds 4 baths2,389 sq. ft.
$649,990Active3 beds 4 baths2,389 sq. ft.4835 Fuller Court #601, Irving, TX 75038
MLS# 21166339Listed by: DAVID M. WEEKLEY - New
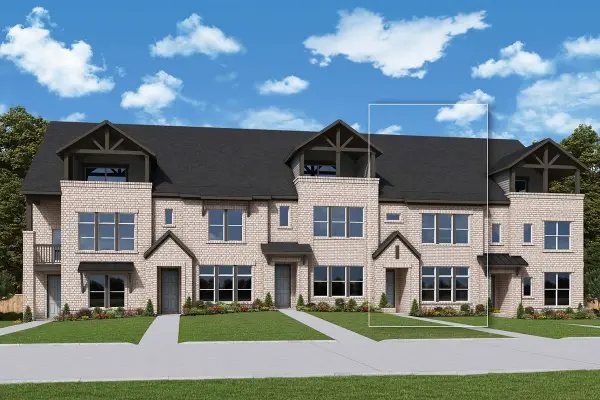 $579,990Active3 beds 3 baths2,065 sq. ft.
$579,990Active3 beds 3 baths2,065 sq. ft.4835 Fuller Court #602, Irving, TX 75038
MLS# 21166343Listed by: DAVID M. WEEKLEY - New
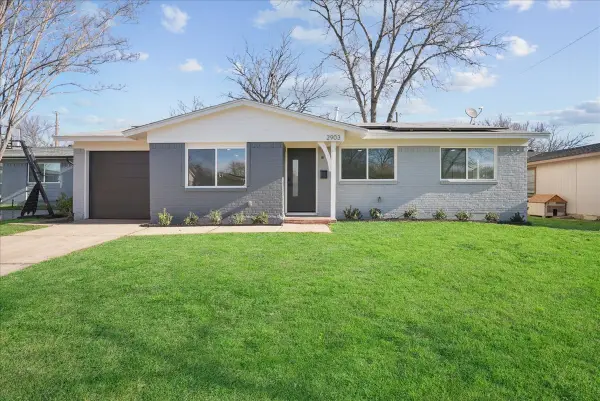 $330,000Active3 beds 2 baths1,612 sq. ft.
$330,000Active3 beds 2 baths1,612 sq. ft.2903 Lowell Drive, Irving, TX 75062
MLS# 21155272Listed by: REALTY OF AMERICA, LLC - New
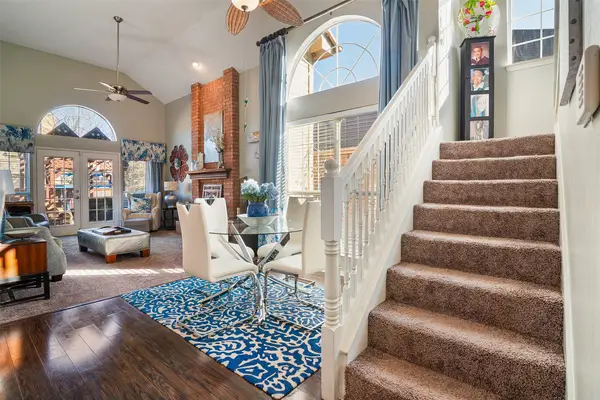 $500,000Active3 beds 3 baths2,422 sq. ft.
$500,000Active3 beds 3 baths2,422 sq. ft.409 Red River Trail, Irving, TX 75063
MLS# 21158223Listed by: COLDWELL BANKER APEX, REALTORS - New
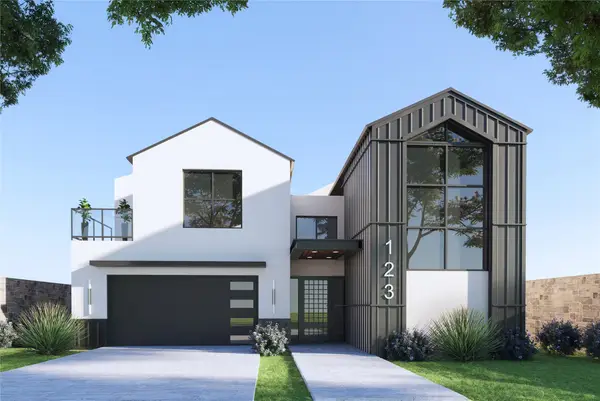 $1,463,000Active4 beds 5 baths3,998 sq. ft.
$1,463,000Active4 beds 5 baths3,998 sq. ft.23 Sera Avenue, Irving, TX 75063
MLS# 21165821Listed by: DOUGLAS ELLIMAN REAL ESTATE

