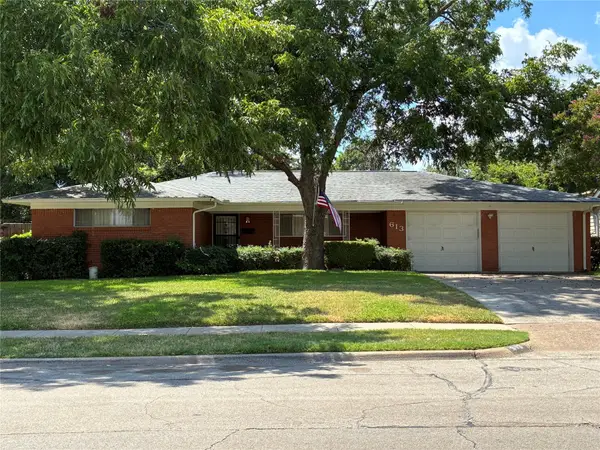4931 Cloudcroft Lane, Irving, TX 75038
Local realty services provided by:Better Homes and Gardens Real Estate Lindsey Realty



Listed by:troy perkins972-743-1283
Office:the realty associates
MLS#:20910940
Source:GDAR
Price summary
- Price:$1,399,000
- Price per sq. ft.:$393.53
- Monthly HOA dues:$328.33
About this home
Luxury living in the gated Vue Las Colinas with private golf cart access to the Ritz-Carlton and TPC. This 3-bed, 3.5-bath home spans three levels connected by a private elevator and includes a $10,000 golf cart with the sale.
Designer finishes throughout, a 3-car tandem garage, and three spacious balconies offer style and function. The main level features a chef’s kitchen with dual oversized islands, open dining area, and sliding glass doors framing stunning golf course and skyline views.
Upstairs, the primary suite includes a spa-inspired bathroom with dual vanities, a freestanding tub, walk-in shower, and private balcony.
Enjoy a covered outdoor living space with fireplace, seamless indoor-outdoor flow, and resort-style access to golf, dining, and fitness — all just a cart ride away.
Contact an agent
Home facts
- Year built:2016
- Listing Id #:20910940
- Added:116 day(s) ago
- Updated:August 09, 2025 at 07:12 AM
Rooms and interior
- Bedrooms:3
- Total bathrooms:4
- Full bathrooms:3
- Half bathrooms:1
- Living area:3,555 sq. ft.
Heating and cooling
- Cooling:Ceiling Fans, Central Air, Electric, Gas
- Heating:Central, Natural Gas
Structure and exterior
- Roof:Composition, Metal
- Year built:2016
- Building area:3,555 sq. ft.
- Lot area:0.08 Acres
Schools
- High school:Macarthur
- Middle school:Travis
- Elementary school:Farine
Finances and disclosures
- Price:$1,399,000
- Price per sq. ft.:$393.53
- Tax amount:$28,510
New listings near 4931 Cloudcroft Lane
- New
 $340,000Active3 beds 2 baths1,987 sq. ft.
$340,000Active3 beds 2 baths1,987 sq. ft.3524 Bangor Court W, Irving, TX 75062
MLS# 21034200Listed by: ALL CITY REAL ESTATE, LTD. CO. - New
 $320,000Active3 beds 2 baths1,280 sq. ft.
$320,000Active3 beds 2 baths1,280 sq. ft.2207 Fairfax Drive, Irving, TX 75060
MLS# 21035382Listed by: COMPASS RE TEXAS, LLC. - Open Sat, 1 to 3pmNew
 $310,000Active4 beds 2 baths1,640 sq. ft.
$310,000Active4 beds 2 baths1,640 sq. ft.1516 Mosley Drive, Irving, TX 75060
MLS# 21031545Listed by: INDEPENDENT REALTY - New
 $965,000Active4 beds 4 baths3,289 sq. ft.
$965,000Active4 beds 4 baths3,289 sq. ft.3456 Begonia Lane, Irving, TX 75038
MLS# 21032626Listed by: COMPASS RE TEXAS, LLC - New
 $474,900Active3 beds 2 baths2,002 sq. ft.
$474,900Active3 beds 2 baths2,002 sq. ft.1225 W Grauwyler Road, Irving, TX 75061
MLS# 21033817Listed by: SCOTT REAL ESTATE - New
 $305,000Active3 beds 2 baths1,904 sq. ft.
$305,000Active3 beds 2 baths1,904 sq. ft.2709 Still Meadow Road, Irving, TX 75060
MLS# 21031313Listed by: UNITED REAL ESTATE - New
 $319,900Active3 beds 2 baths1,295 sq. ft.
$319,900Active3 beds 2 baths1,295 sq. ft.2635 Newton Circle W, Irving, TX 75062
MLS# 21034063Listed by: ULTIMA REAL ESTATE - New
 $310,000Active3 beds 2 baths1,491 sq. ft.
$310,000Active3 beds 2 baths1,491 sq. ft.613 Cambridge Drive, Irving, TX 75061
MLS# 21001459Listed by: 24:15 REALTY - New
 $390,000Active3 beds 3 baths3,029 sq. ft.
$390,000Active3 beds 3 baths3,029 sq. ft.1833 Anna Drive, Irving, TX 75061
MLS# 21017781Listed by: DFW PREMIER PROPERTIES - New
 $384,900Active4 beds 3 baths2,064 sq. ft.
$384,900Active4 beds 3 baths2,064 sq. ft.956 Camelia Grove Court, Hutchins, TX 75141
MLS# 21033831Listed by: LGI HOMES
