5117 Wakefield Drive, Irving, TX 75038
Local realty services provided by:Better Homes and Gardens Real Estate Lindsey Realty

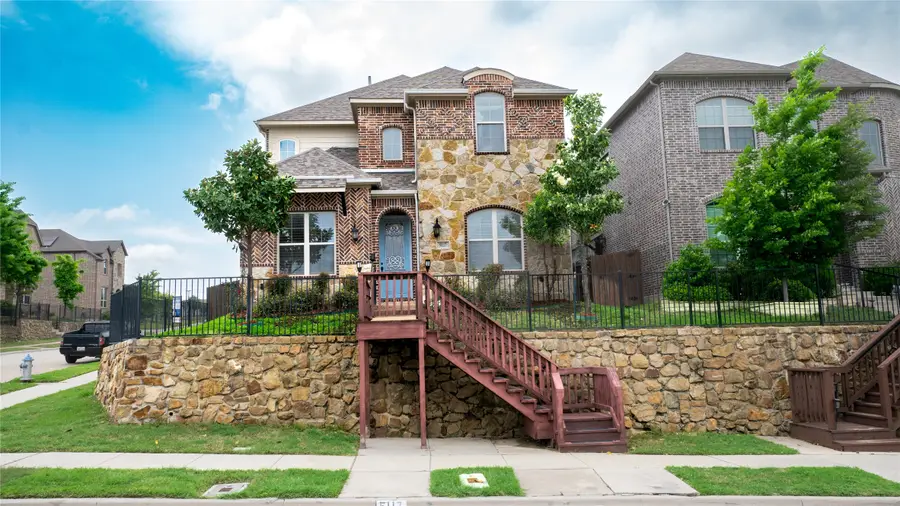
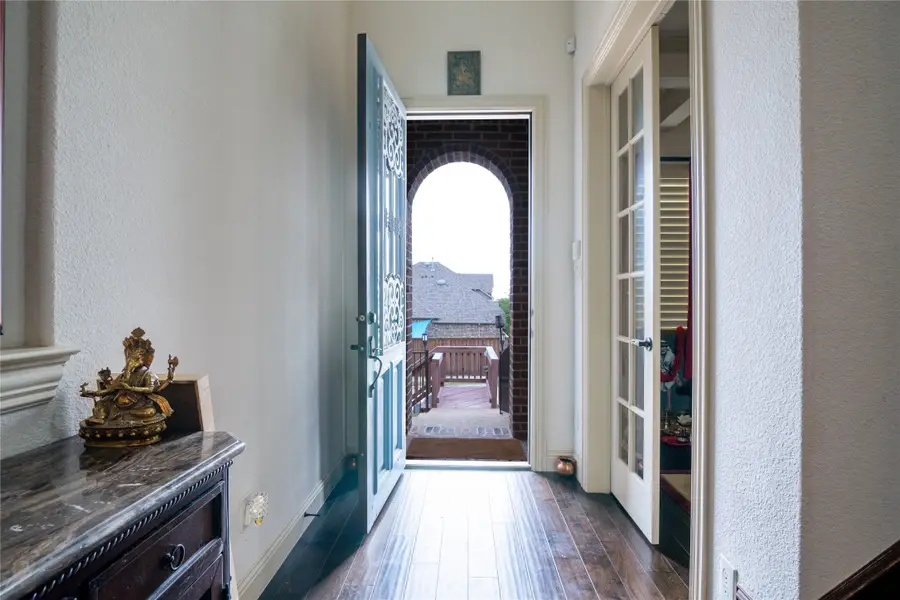
Listed by:durga poudel817-601-7144
Office:vastu realty inc.
MLS#:20923169
Source:GDAR
Price summary
- Price:$699,995
- Price per sq. ft.:$206.85
- Monthly HOA dues:$58.33
About this home
Highly sought after Dominion Estates community of Irving is NOW OPEN! MOVE IN READY! Gorgeous 2-story
Corner lot offering 3384 sqft of living space across 6 bedrooms, 5 baths, formal dining area,
executive study, upstairs game and 2-car garage! This light and bright home features designer touches
throughout. Gourmet island kitchen boasts granite countertops, gas cooktop, stainless steel appliances,
and butler's pantry. Private master suite secluded on the first floor features a luxurious bath with
his and hers sinks, garden tub, separate shower, and generously sized walk-in closet.
Covered patio in back terrific for grilling and entertaining!
This home offers easy access to shopping, dining, and entertainment. Proximity to major employers adds
to the convenience. Enjoy nearby attractions such as the vibrant Canals at Las Colinas, Toyota Music
Factory, and DFW International Airport, all just a short drive away. Don't miss the opportunity to own
this exceptional property that perfectly blends luxury and functionality.
Contact an agent
Home facts
- Year built:2016
- Listing Id #:20923169
- Added:65 day(s) ago
- Updated:August 09, 2025 at 11:40 AM
Rooms and interior
- Bedrooms:6
- Total bathrooms:5
- Full bathrooms:5
- Living area:3,384 sq. ft.
Heating and cooling
- Cooling:Central Air
- Heating:Central
Structure and exterior
- Year built:2016
- Building area:3,384 sq. ft.
- Lot area:0.12 Acres
Schools
- High school:Macarthur
- Middle school:Houston
- Elementary school:Townsell
Finances and disclosures
- Price:$699,995
- Price per sq. ft.:$206.85
- Tax amount:$14,547
New listings near 5117 Wakefield Drive
- New
 $295,000Active3 beds 2 baths1,361 sq. ft.
$295,000Active3 beds 2 baths1,361 sq. ft.2608 Marta Drive, Irving, TX 75060
MLS# 21021322Listed by: FATHOM REALTY - New
 $339,900Active4 beds 3 baths1,687 sq. ft.
$339,900Active4 beds 3 baths1,687 sq. ft.811 Wyche Drive, Irving, TX 75061
MLS# 21032364Listed by: ULTIMA REAL ESTATE - New
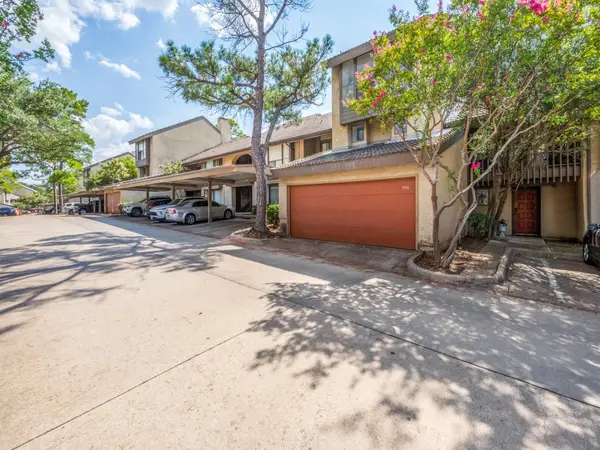 $225,000Active3 beds 3 baths1,537 sq. ft.
$225,000Active3 beds 3 baths1,537 sq. ft.4515 N O Connor Road #1154, Irving, TX 75062
MLS# 20994192Listed by: KELLER WILLIAMS CENTRAL - New
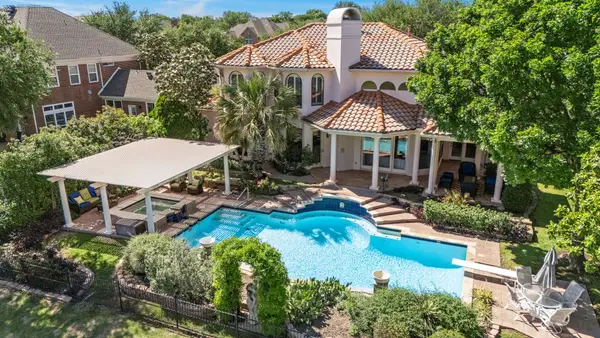 $1,175,000Active4 beds 4 baths4,133 sq. ft.
$1,175,000Active4 beds 4 baths4,133 sq. ft.2400 Creekside Circle S, Irving, TX 75063
MLS# 21027400Listed by: MONUMENT REALTY - New
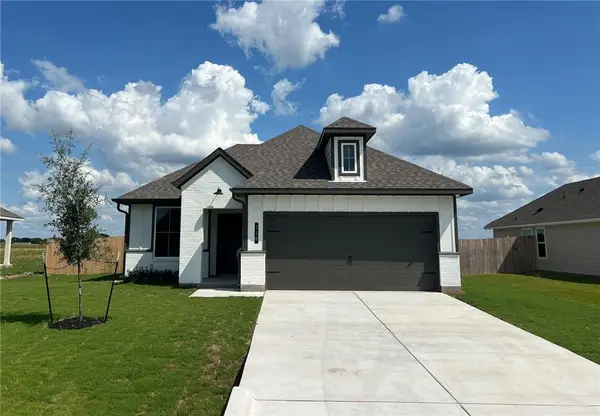 $267,300Active3 beds 2 baths1,354 sq. ft.
$267,300Active3 beds 2 baths1,354 sq. ft.318 Harvest Lake Drive, Snook, TX 77878
MLS# 25008894Listed by: STYLECRAFT BROKERAGE, LLC - New
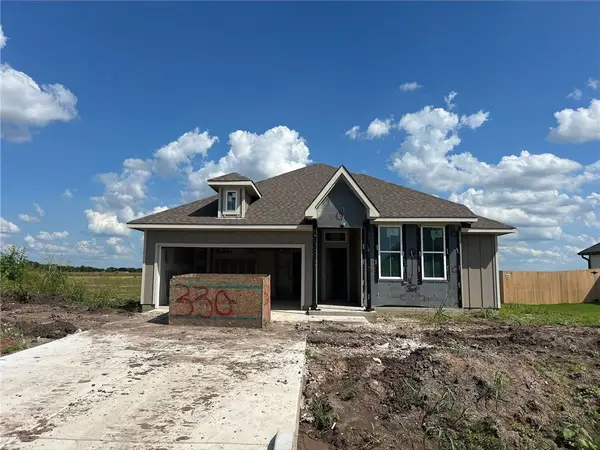 $281,600Active3 beds 2 baths1,517 sq. ft.
$281,600Active3 beds 2 baths1,517 sq. ft.330 Harvest Lake Drive, Snook, TX 77878
MLS# 25008895Listed by: STYLECRAFT BROKERAGE, LLC - New
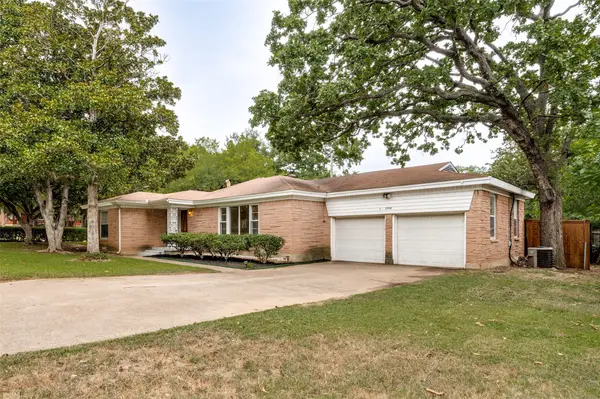 $375,000Active3 beds 2 baths2,109 sq. ft.
$375,000Active3 beds 2 baths2,109 sq. ft.1710 Henderson Court, Irving, TX 75061
MLS# 21031871Listed by: BRIGGS FREEMAN SOTHEBY'S INT'L - New
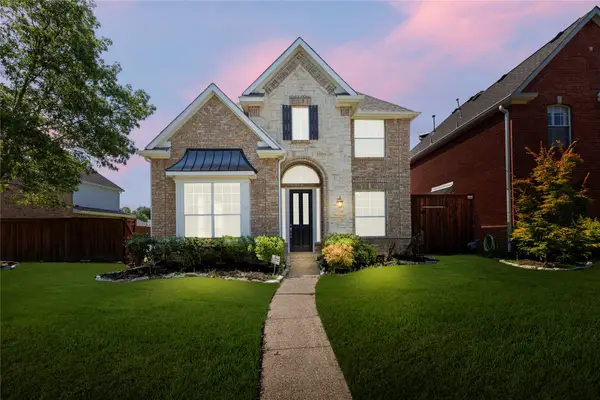 $539,000Active3 beds 3 baths2,135 sq. ft.
$539,000Active3 beds 3 baths2,135 sq. ft.9716 Valley Ranch Parkway W, Irving, TX 75063
MLS# 21018524Listed by: MIH REALTY, LLC - Open Sun, 1 to 3pmNew
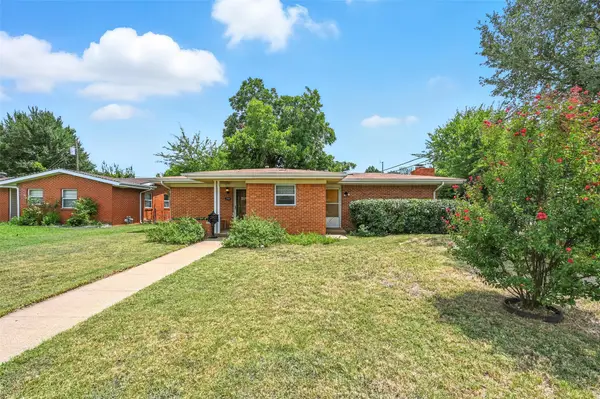 $275,000Active3 beds 2 baths1,529 sq. ft.
$275,000Active3 beds 2 baths1,529 sq. ft.2450 Cambridge Drive, Irving, TX 75061
MLS# 21030499Listed by: ONLY 1 REALTY GROUP DALLAS - New
 $299,900Active3 beds 2 baths1,176 sq. ft.
$299,900Active3 beds 2 baths1,176 sq. ft.2702 Morgan Drive, Irving, TX 75062
MLS# 21003521Listed by: RE/MAX DFW ASSOCIATES
