513 Mccoy Drive, Irving, TX 75062
Local realty services provided by:Better Homes and Gardens Real Estate The Bell Group
513 Mccoy Drive,Irving, TX 75062
$685,000
- 4 Beds
- 3 Baths
- 2,706 sq. ft.
- Single family
- Active
Listed by: tomas castella
Office: modern luxury group, llc.
MLS#:21005125
Source:GDAR
Price summary
- Price:$685,000
- Price per sq. ft.:$253.14
About this home
Special Financing Available Inquire for Details - Welcome to 513 McCoy Dr, a stunning and newly remodeled home nestled in the vibrant city of Irving, TX. This newly remodeled property is a modern haven with an open floor plan that boasts 2,706 square feet of living space on an expansive 10,846 sf lot.
Iinside this welcoming home, you'll be greeted by light-filled interiors courtesy of new energy-efficient windows. The main living area seamlessly blends into the large kitchen featuring custom cabinets, a spacious island for easy meal prep and entertaining, and high-end stainless steel appliances. The quartz countertops add a touch of elegance while the white oak luxury vinyl floors lend warmth and sophistication throughout.
The home offers four bedrooms and three bathrooms, each thoughtfully updated with modern finishes. Bedrooms features generous walk-in closets while the bathrooms are equipped with brand new plumbing and lighting fixtures adding to the overall contemporary aesthetic of the home.
Outside, you'll appreciate the large lot size providing ample outdoor space for relaxation or recreational activities.
Centrally located just minutes from Downtown Dallas and Southlake, and with close proximity to to Las Colinas Business District and Toyota Music Factory, this home provides convenient access to work opportunities as well as entertainment options. Plus, travel is made easy being close to both DFW and Love Field Airports and having excellent access to area freeways.
Enjoy Irving and Las Colinas rich culture, abundant parks, trails for outdoor enthusiasts and a thriving dining scene that caters to various food preferences.
Experience unparalleled comfort combined with urban convenience at 513 McCoy Dr - a place where you can create lasting memories. This property is not just a house, it's your future home.
Contact an agent
Home facts
- Year built:1969
- Listing ID #:21005125
- Added:128 day(s) ago
- Updated:November 24, 2025 at 09:47 AM
Rooms and interior
- Bedrooms:4
- Total bathrooms:3
- Full bathrooms:3
- Living area:2,706 sq. ft.
Heating and cooling
- Cooling:Central Air, Electric
- Heating:Central, Electric, Fireplaces
Structure and exterior
- Roof:Composition
- Year built:1969
- Building area:2,706 sq. ft.
- Lot area:0.25 Acres
Schools
- High school:Macarthur
- Middle school:Travis
- Elementary school:Farine
Finances and disclosures
- Price:$685,000
- Price per sq. ft.:$253.14
- Tax amount:$8,237
New listings near 513 Mccoy Drive
- New
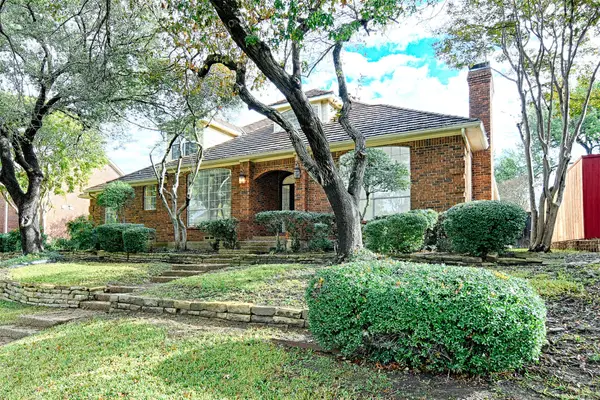 $699,000Active4 beds 3 baths3,398 sq. ft.
$699,000Active4 beds 3 baths3,398 sq. ft.1625 Travis Circle S, Irving, TX 75038
MLS# 21118820Listed by: ROHTER & COMPANY - New
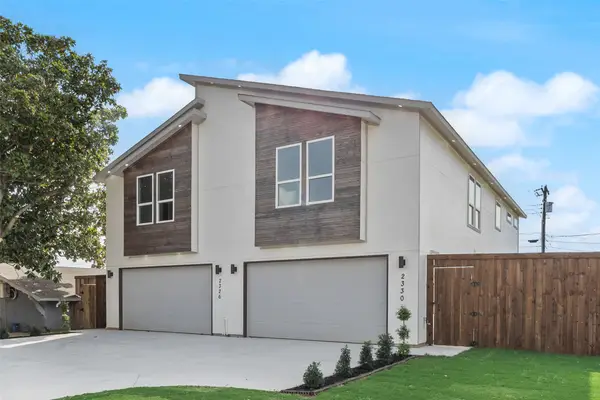 $429,900Active3 beds 3 baths2,047 sq. ft.
$429,900Active3 beds 3 baths2,047 sq. ft.2326 Fairfax Drive, Irving, TX 75060
MLS# 21119181Listed by: WILLIAM DAVIS REALTY - New
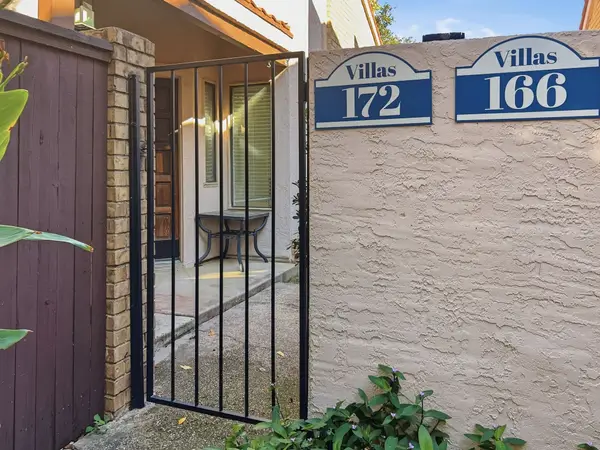 $285,000Active2 beds 2 baths1,394 sq. ft.
$285,000Active2 beds 2 baths1,394 sq. ft.539 Ranch Trail #172, Irving, TX 75063
MLS# 21118202Listed by: FATHOM REALTY - New
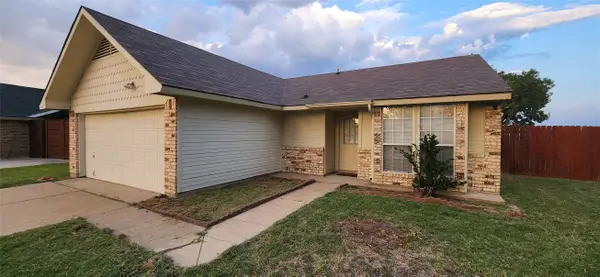 $337,000Active3 beds 2 baths1,222 sq. ft.
$337,000Active3 beds 2 baths1,222 sq. ft.200 Seagull Court, Irving, TX 75060
MLS# 21118780Listed by: KELLER WILLIAMS REALTY-FM - New
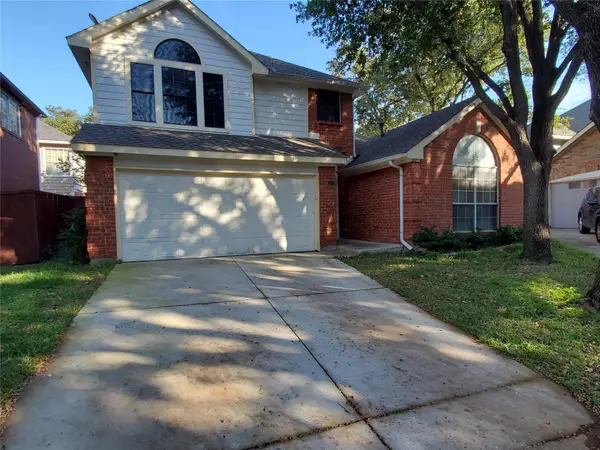 $445,000Active3 beds 2 baths1,359 sq. ft.
$445,000Active3 beds 2 baths1,359 sq. ft.200 Morning Star Court, Irving, TX 75063
MLS# 21116996Listed by: TEXAS SIGNATURE REALTY - New
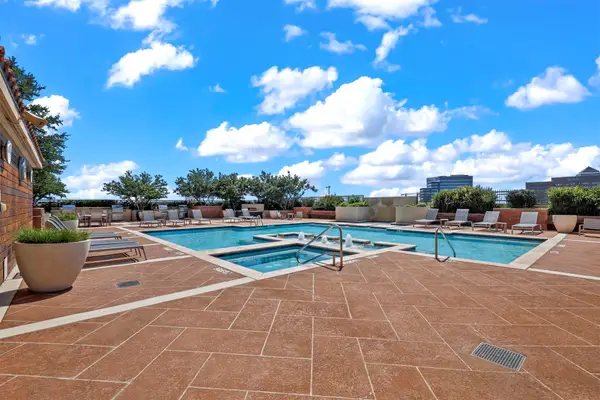 $230,000Active1 beds 1 baths733 sq. ft.
$230,000Active1 beds 1 baths733 sq. ft.330 Las Colinas Boulevard E #232, Irving, TX 75039
MLS# 21118497Listed by: CF REAL ESTATE FIRM - New
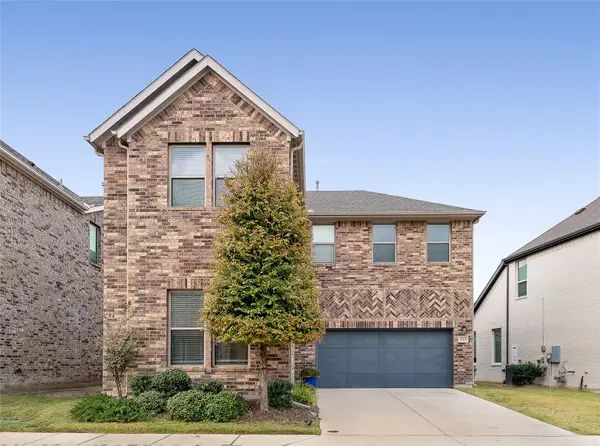 $590,000Active4 beds 3 baths2,359 sq. ft.
$590,000Active4 beds 3 baths2,359 sq. ft.223 Woodson Street, Irving, TX 75063
MLS# 21114638Listed by: COMPASS RE TEXAS, LLC - New
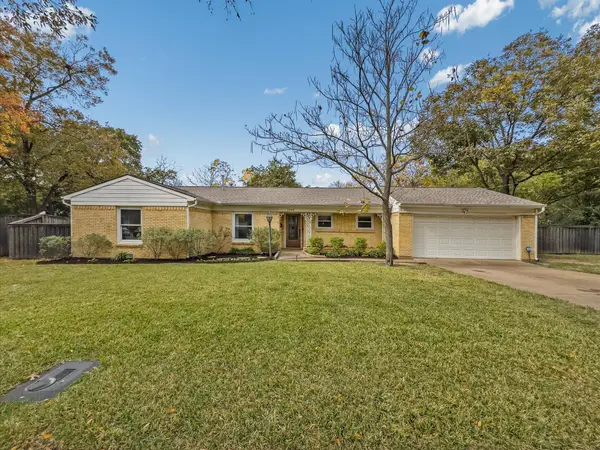 $350,000Active3 beds 2 baths1,626 sq. ft.
$350,000Active3 beds 2 baths1,626 sq. ft.1409 Brookhollow Drive, Irving, TX 75061
MLS# 21117268Listed by: TX HOME CHOICE REALTY, LLC - New
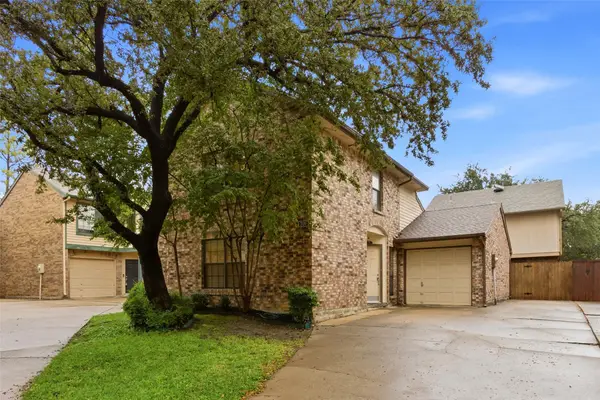 $325,000Active2 beds 2 baths1,171 sq. ft.
$325,000Active2 beds 2 baths1,171 sq. ft.700 Canyon Side Way, Irving, TX 75063
MLS# 21099302Listed by: TWENTY-TWO REALTY - New
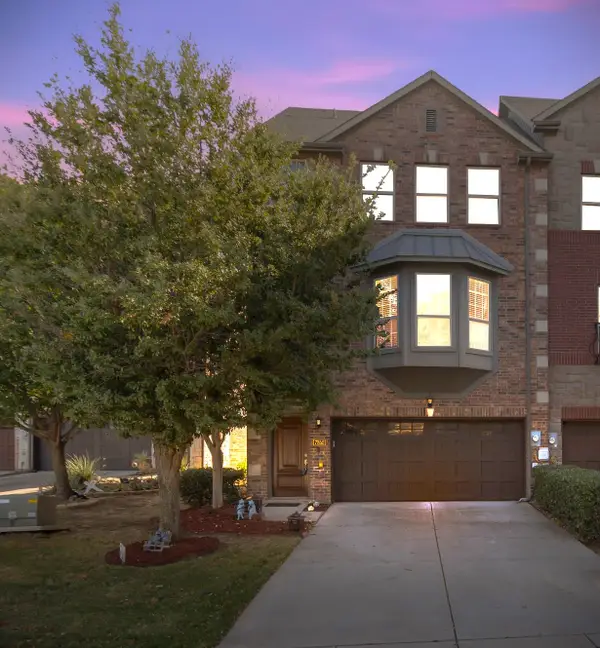 $420,000Active4 beds 4 baths2,273 sq. ft.
$420,000Active4 beds 4 baths2,273 sq. ft.7852 Fox Horn Drive, Irving, TX 75063
MLS# 21117821Listed by: ERA MYERS & MYERS REALTY
