519 Staffordshire Drive, Irving, TX 75061
Local realty services provided by:Better Homes and Gardens Real Estate Winans
Listed by: kelli mitchell wenzel972-771-8163
Office: ebby halliday, realtors
MLS#:21016590
Source:GDAR
Price summary
- Price:$435,000
- Price per sq. ft.:$235.64
About this home
Welcome to 519 Staffordshire in the sought-after neighborhood of Sherwood Forest, where the streets are lined with beautiful mature oak and elm trees. This attractive updated mid-century 3-bedroom, 2+half Bath home is nestled on a corner lot, almost a quarter-acre, with gorgeous landscaping. Inside, some updates include a NEW HVAC, quartz countertops, soft-close drawers and cabinets, stylish backsplash, engineered wood floors, decorative lighting, updated bathrooms, and fresh paint throughout. The functional layout features 2 spacious living areas, an open kitchen, and generously sized bedrooms, skylights, and bay windows offering great natural light. Outside, you will find two well-maintained storage sheds, 16x12 & 12x10 - both with electricity in the backyard, providing ample space for tools, hobbies, or extra storage and room for RV and-or Boat Parking. This home comes with a lifetime transferable warranty on the foundation. Sherwood Forest is conveniently located near DFW Airport, major highways, shopping, parks, restaurants, and entertainment. Just steps from Barton Elementary.
Contact an agent
Home facts
- Year built:1959
- Listing ID #:21016590
- Added:161 day(s) ago
- Updated:January 08, 2026 at 08:50 PM
Rooms and interior
- Bedrooms:3
- Total bathrooms:3
- Full bathrooms:2
- Half bathrooms:1
- Living area:1,846 sq. ft.
Heating and cooling
- Cooling:Ceiling Fans, Central Air, Electric, Window Units
- Heating:Central, Electric
Structure and exterior
- Roof:Composition
- Year built:1959
- Building area:1,846 sq. ft.
- Lot area:0.25 Acres
Schools
- High school:Irving
- Middle school:Crockett
- Elementary school:Barton
Finances and disclosures
- Price:$435,000
- Price per sq. ft.:$235.64
- Tax amount:$6,453
New listings near 519 Staffordshire Drive
- Open Sat, 12 to 2pmNew
 $547,000Active4 beds 3 baths2,429 sq. ft.
$547,000Active4 beds 3 baths2,429 sq. ft.8615 Oak Valley Court, Irving, TX 75063
MLS# 21124691Listed by: COLDWELL BANKER REALTY - Open Sun, 2 to 4pmNew
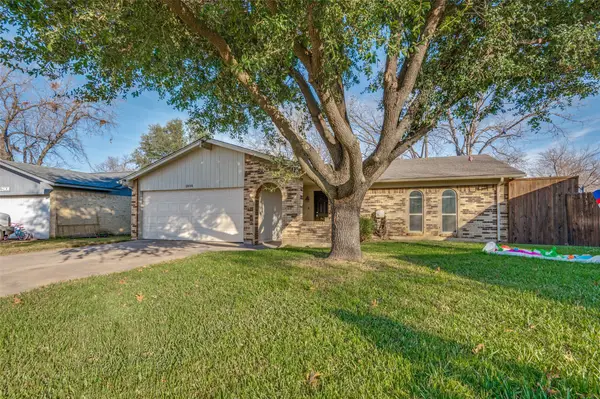 $315,000Active4 beds 2 baths1,588 sq. ft.
$315,000Active4 beds 2 baths1,588 sq. ft.2800 Shadylake Court, Irving, TX 75060
MLS# 21147009Listed by: FATHOM REALTY LLC - Open Sun, 2 to 4pmNew
 $679,500Active3 beds 4 baths2,305 sq. ft.
$679,500Active3 beds 4 baths2,305 sq. ft.780 Sid Rich Drive, Irving, TX 75039
MLS# 21141755Listed by: COMPASS RE TEXAS, LLC. - New
 $295,000Active3 beds 2 baths1,270 sq. ft.
$295,000Active3 beds 2 baths1,270 sq. ft.2804 Vassar Drive, Irving, TX 75062
MLS# 21147968Listed by: BRIGGS FREEMAN SOTHEBY'S INT'L - Open Sat, 11am to 1pmNew
 $380,000Active4 beds 2 baths1,930 sq. ft.
$380,000Active4 beds 2 baths1,930 sq. ft.1606 Arlington Drive, Irving, TX 75061
MLS# 21142412Listed by: KELLER WILLIAMS URBAN DALLAS - New
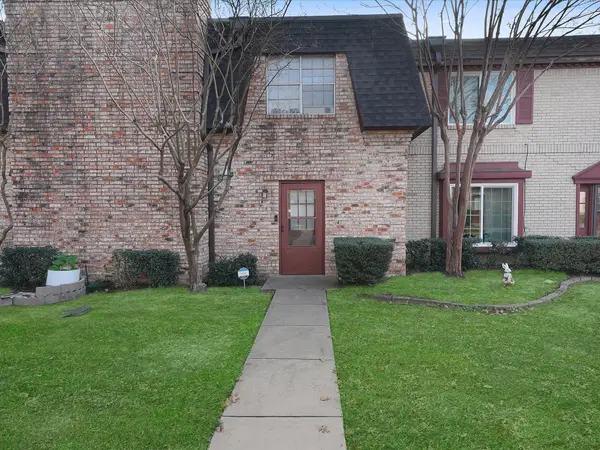 $135,000Active2 beds 2 baths1,084 sq. ft.
$135,000Active2 beds 2 baths1,084 sq. ft.1819 E Grauwyler Road #178, Irving, TX 75061
MLS# 21145929Listed by: MONUMENT REALTY - Open Sat, 1 to 3pmNew
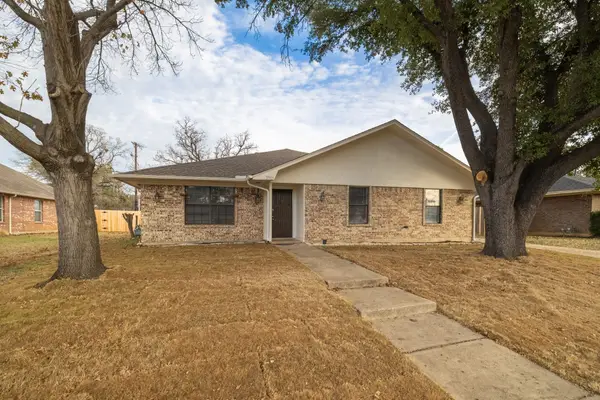 $329,900Active3 beds 2 baths1,916 sq. ft.
$329,900Active3 beds 2 baths1,916 sq. ft.2905 Cross Timbers Drive, Irving, TX 75060
MLS# 21144807Listed by: OCASO REAL ESTATE BROKER - New
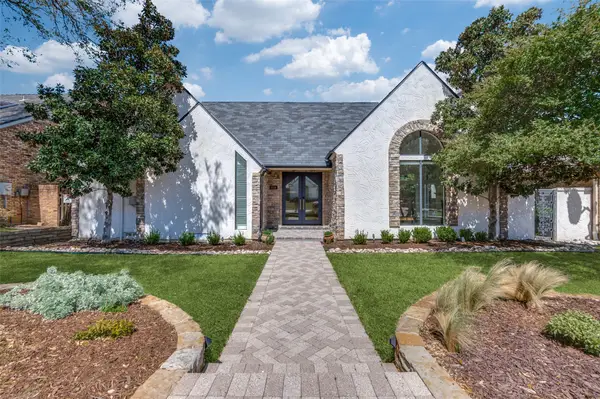 $879,000Active4 beds 3 baths3,163 sq. ft.
$879,000Active4 beds 3 baths3,163 sq. ft.1509 Travis Circle S, Irving, TX 75038
MLS# 21145243Listed by: BEAM REAL ESTATE, LLC - New
 $525,000Active4 beds 3 baths2,484 sq. ft.
$525,000Active4 beds 3 baths2,484 sq. ft.1620 Secretariat Lane, Irving, TX 75060
MLS# 21146616Listed by: KELLER WILLIAMS LONESTAR DFW - New
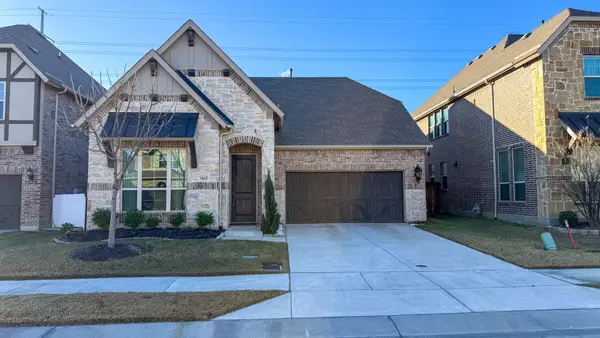 $699,000Active3 beds 2 baths2,199 sq. ft.
$699,000Active3 beds 2 baths2,199 sq. ft.3460 Begonia Lane, Irving, TX 75038
MLS# 21147439Listed by: JOSEPH WALTER REALTY, LLC
