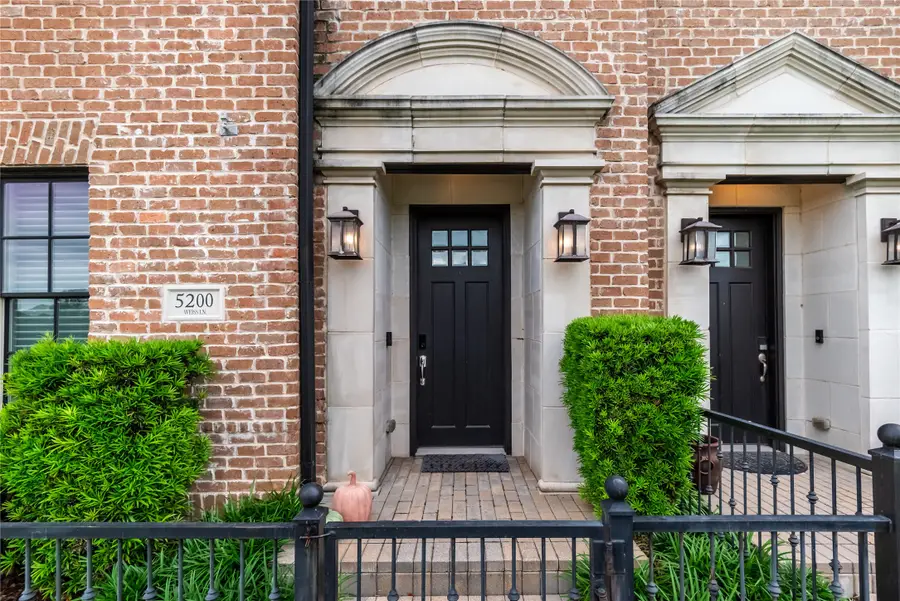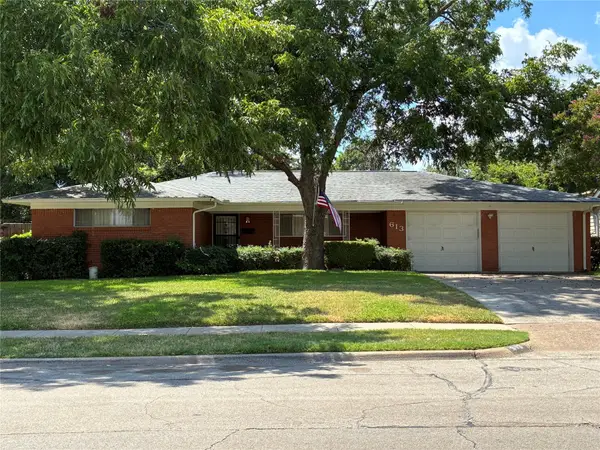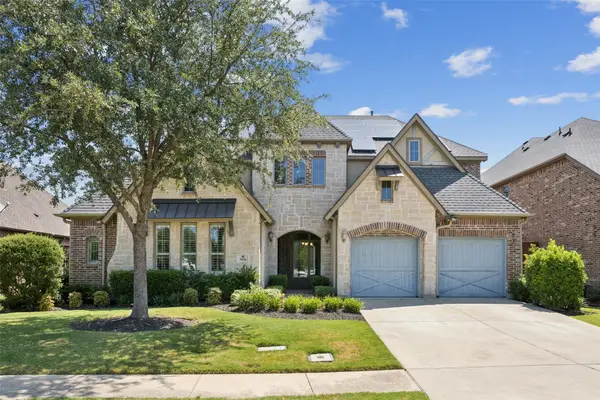5200 Weiss Lane, Irving, TX 75039
Local realty services provided by:Better Homes and Gardens Real Estate Lindsey Realty



Listed by:marissa avila903-245-4448
Office:standard real estate
MLS#:20918208
Source:GDAR
Price summary
- Price:$678,900
- Price per sq. ft.:$260.91
- Monthly HOA dues:$150
About this home
Price Improvement! Motivated Seller! $60,000+ in home upgrades!!! Experience luxury living in this stunning corner lot row-house, located just one block from Las Colinas’ Lake Carolyn and only 1.3 miles from the Toyota Music Factory! Enjoy breathtaking views of the Campion Trails from every floor, plus a spectacular rooftop views.
Step into the welcoming foyer that leads to a secondary primary suite, the attached garage, and a beautiful hardwood staircase. The second floor is flooded with natural light and features a modern, open-concept living room, dining area, and a recently remodeled kitchen show casing gorgeous marble stone countertops, large infinity island, champagne fridge, and navy custom soft-close cabinetry with under lighting.
Upstairs, the third floor offers an additional bedroom along with the main primary suite, complete with a spacious walk-in closet, dual vanities, a standing shower, and a soaking tub.
The rooftop patio is the crown jewel of the home, offering serene and tranquil views — perfect for entertaining guests or unwinding under the stars!
Contact an agent
Home facts
- Year built:2015
- Listing Id #:20918208
- Added:105 day(s) ago
- Updated:August 17, 2025 at 04:41 AM
Rooms and interior
- Bedrooms:3
- Total bathrooms:4
- Full bathrooms:3
- Half bathrooms:1
- Living area:2,602 sq. ft.
Heating and cooling
- Cooling:Attic Fan, Ceiling Fans, Central Air, Electric, Zoned
- Heating:Central, Natural Gas, Zoned
Structure and exterior
- Roof:Tile
- Year built:2015
- Building area:2,602 sq. ft.
- Lot area:0.44 Acres
Schools
- High school:Macarthur
- Middle school:Travis
- Elementary school:Farine
Finances and disclosures
- Price:$678,900
- Price per sq. ft.:$260.91
New listings near 5200 Weiss Lane
- New
 $965,000Active4 beds 4 baths3,289 sq. ft.
$965,000Active4 beds 4 baths3,289 sq. ft.3456 Begonia Lane, Irving, TX 75038
MLS# 21032626Listed by: COMPASS RE TEXAS, LLC - New
 $474,900Active3 beds 2 baths2,002 sq. ft.
$474,900Active3 beds 2 baths2,002 sq. ft.1225 W Grauwyler Road, Irving, TX 75061
MLS# 21033817Listed by: SCOTT REAL ESTATE - Open Sun, 2 to 4pmNew
 $305,000Active3 beds 2 baths1,904 sq. ft.
$305,000Active3 beds 2 baths1,904 sq. ft.2709 Still Meadow Road, Irving, TX 75060
MLS# 21031313Listed by: UNITED REAL ESTATE - New
 $319,900Active3 beds 2 baths1,295 sq. ft.
$319,900Active3 beds 2 baths1,295 sq. ft.2635 Newton Circle W, Irving, TX 75062
MLS# 21034063Listed by: ULTIMA REAL ESTATE - New
 $310,000Active3 beds 2 baths1,491 sq. ft.
$310,000Active3 beds 2 baths1,491 sq. ft.613 Cambridge Drive, Irving, TX 75061
MLS# 21001459Listed by: 24:15 REALTY - New
 $390,000Active3 beds 3 baths3,029 sq. ft.
$390,000Active3 beds 3 baths3,029 sq. ft.1833 Anna Drive, Irving, TX 75061
MLS# 21017781Listed by: DFW PREMIER PROPERTIES - New
 $384,900Active4 beds 3 baths2,064 sq. ft.
$384,900Active4 beds 3 baths2,064 sq. ft.956 Camelia Grove Court, Hutchins, TX 75141
MLS# 21033831Listed by: LGI HOMES - New
 $395,000Active4 beds 2 baths2,247 sq. ft.
$395,000Active4 beds 2 baths2,247 sq. ft.1905 Salem Street, Irving, TX 75061
MLS# 21033844Listed by: EXP REALTY - New
 $865,000Active4 beds 5 baths3,830 sq. ft.
$865,000Active4 beds 5 baths3,830 sq. ft.3426 Wingren Drive, Irving, TX 75062
MLS# 21023466Listed by: BERKSHIRE HATHAWAYHS PENFED TX - New
 $864,999Active4 beds 4 baths4,485 sq. ft.
$864,999Active4 beds 4 baths4,485 sq. ft.2200 Southern Oak Drive, Irving, TX 75063
MLS# 21032314Listed by: EBBY HALLIDAY REALTORS
