524 S Delaware Street, Irving, TX 75060
Local realty services provided by:Better Homes and Gardens Real Estate Senter, REALTORS(R)
Listed by: john prell214-696-4663
Office: creekview realty
MLS#:21100662
Source:GDAR
Price summary
- Price:$595,000
- Price per sq. ft.:$264.44
About this home
Dreaming of your first home? This beautiful newly built 4 bed, 3 bath, brick home with 2 car attached garage has everything you need - style, comfort and peace of mind - all priced under $600K.. You will love the open floor plan and durable luxury vinyl plank flooring throughout. At the heart of the home, the kitchen shines with all soft closing cabinets, a hidden exhaust and a large quartz island with waterfalls on both sides. All kitchen appliances are brand new stainless steel with additionally under the island wine cooler, f. or the wine lovers. Kitchen also has a large fully shelved walk-in pantry. All three bathrooms have premium bath offering and the master bath has spa-like retreat and modern finishes. With all electric appliances help lower ,monthly bills, plus full size laundry room with quartz top cabinets and full size washer and dryer connections this home is designed to make daily life easy. Best of all, this home is conveniently located within walking distance of Bowie Middle School and approximately a mile from Nimitz High School. This home is perfect place to begin your journey as a home owner. Don't miss this opportunity - schedule your showing today.
Contact an agent
Home facts
- Year built:2025
- Listing ID #:21100662
- Added:43 day(s) ago
- Updated:December 14, 2025 at 08:13 AM
Rooms and interior
- Bedrooms:4
- Total bathrooms:3
- Full bathrooms:3
- Living area:2,250 sq. ft.
Heating and cooling
- Cooling:Central Air
- Heating:Central
Structure and exterior
- Year built:2025
- Building area:2,250 sq. ft.
- Lot area:0.21 Acres
Schools
- High school:Nimitz
- Middle school:Bowie
- Elementary school:Townley
Finances and disclosures
- Price:$595,000
- Price per sq. ft.:$264.44
- Tax amount:$960
New listings near 524 S Delaware Street
- New
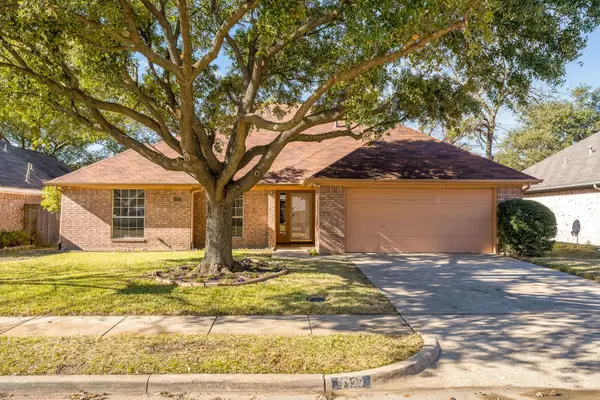 $369,900Active3 beds 2 baths2,195 sq. ft.
$369,900Active3 beds 2 baths2,195 sq. ft.1129 Briar Oaks Drive, Irving, TX 75060
MLS# 21130254Listed by: DALLAS ARK, REALTORS - New
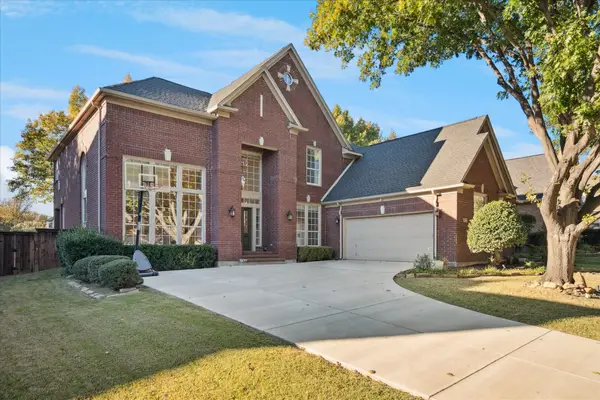 $770,000Active3 beds 3 baths3,356 sq. ft.
$770,000Active3 beds 3 baths3,356 sq. ft.7545 Primrose Drive, Irving, TX 75063
MLS# 21128930Listed by: RE/MAX DFW ASSOCIATES - New
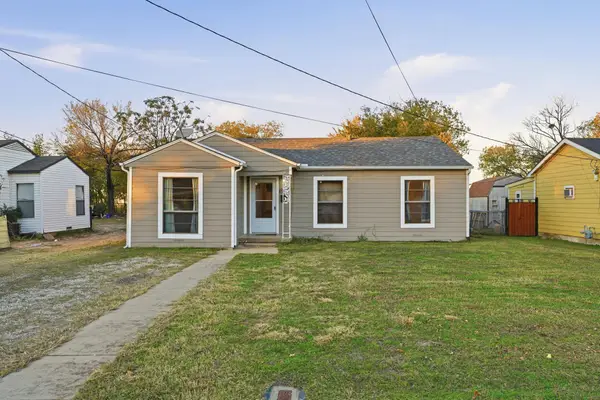 $220,000Active3 beds 1 baths1,091 sq. ft.
$220,000Active3 beds 1 baths1,091 sq. ft.1911 Pembroke Street, Irving, TX 75060
MLS# 21129932Listed by: VIVO REALTY - New
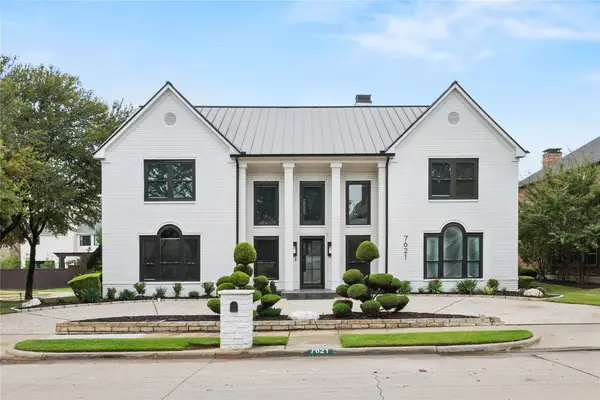 $1,155,000Active5 beds 4 baths4,406 sq. ft.
$1,155,000Active5 beds 4 baths4,406 sq. ft.7621 Cedar Elm Drive, Irving, TX 75063
MLS# 21132055Listed by: ELITE LIVING REALTY - New
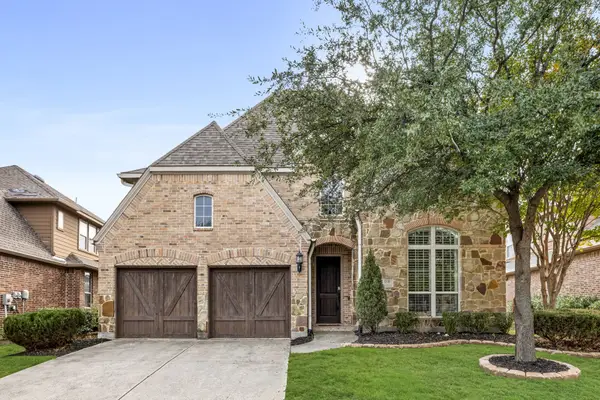 $750,000Active5 beds 4 baths3,570 sq. ft.
$750,000Active5 beds 4 baths3,570 sq. ft.108 Guadalupe Drive, Irving, TX 75039
MLS# 21131103Listed by: COMPASS RE TEXAS, LLC. - New
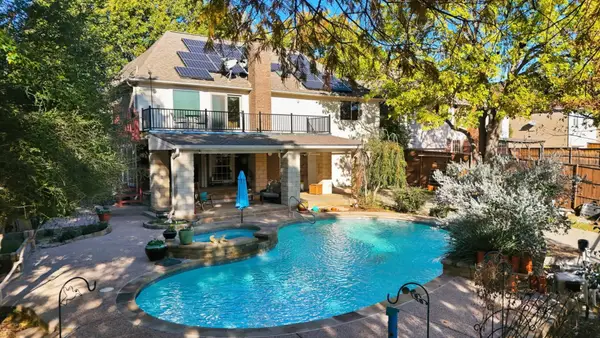 $699,000Active4 beds 3 baths3,083 sq. ft.
$699,000Active4 beds 3 baths3,083 sq. ft.7608 Tallow Drive, Irving, TX 75063
MLS# 21109915Listed by: EBBY HALLIDAY REALTORS - New
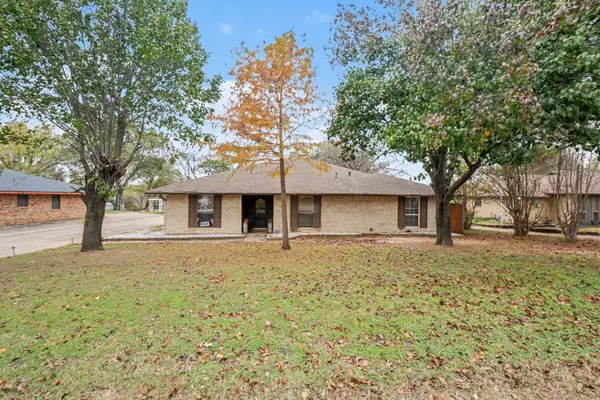 $425,000Active3 beds 2 baths2,715 sq. ft.
$425,000Active3 beds 2 baths2,715 sq. ft.2257 Bolden Road, Irving, TX 75060
MLS# 21130265Listed by: MARK SPAIN REAL ESTATE - New
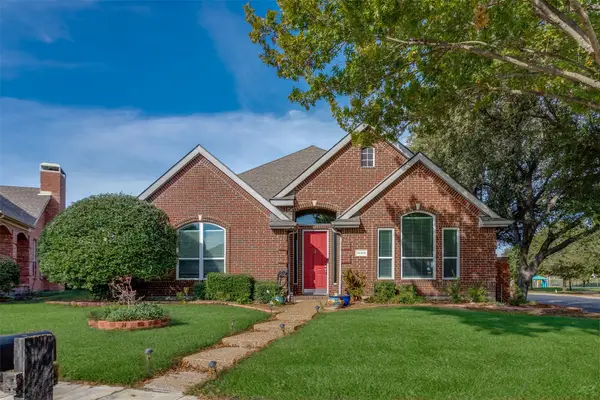 $545,000Active3 beds 3 baths2,133 sq. ft.
$545,000Active3 beds 3 baths2,133 sq. ft.10319 Donley Drive, Irving, TX 75063
MLS# 21127439Listed by: COMPASS RE TEXAS, LLC - Open Sun, 1 to 3pmNew
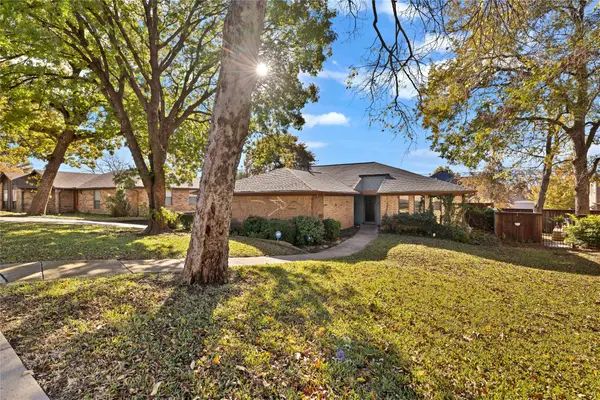 $349,900Active3 beds 3 baths2,016 sq. ft.
$349,900Active3 beds 3 baths2,016 sq. ft.1104 Mayleaf Drive, Irving, TX 75060
MLS# 21130239Listed by: KELLER WILLIAMS REALTY DPR - New
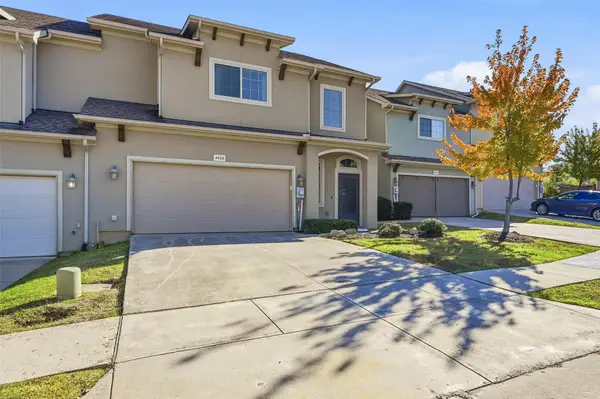 $399,900Active3 beds 3 baths2,004 sq. ft.
$399,900Active3 beds 3 baths2,004 sq. ft.4222 Nia Drive, Irving, TX 75038
MLS# 21126145Listed by: KELLER WILLIAMS REALTY-FM
