532 Silver Maple Drive, Irving, TX 75063
Local realty services provided by:Better Homes and Gardens Real Estate Rhodes Realty
Listed by: brittany realzola9723108006,9723108006
Office: exp realty llc.
MLS#:21113985
Source:GDAR
Price summary
- Price:$512,400
- Price per sq. ft.:$213.5
- Monthly HOA dues:$63
About this home
Single owner for almost 25 years! Purchased directly from Sovereign Homes. MOVE IN READY INCLUDES Refrigerator-Washer-Dryer! East-facing home offers NEW Paint throughout, 2019 3-Ton HVAC w.10 year parts warranty, NEW Hard surface flooring, Automatic Sprinkler System, NEW voice activated dual smoke & Carbon Monoxide detectors, NEW Garage door w.wireless keypad, Natural Gas Water heater WiFi compatible, Marble fireplace. Manageable Backyard with Sizable patio & Tall Privacy Fence. Updated kitchen offers granite counters, Like new stainless steel appliances, NEW stainless kitchen sink, and plenty of storage! Functional floor plan offering space and togetherness. Vaulted Ceilings & wide spaces, windows offer wood blinds. Downstairs offers Dining room to be used as office-flex space, Living, Kitchen with eat-in dining, Guest bath. Upstairs offers Large open versatile room to be used as 2nd living-office-game-media room. Oversized Primary offers a private bath w.dual vanities, soaking tub, and walk-in closet. Forever home or strong rental for longterm. Homes in Valley Ranch continue to attract local and international interest due to the area’s stability, master planning, and long-term value. This all Brick home offers the perfect balance of convenience and privacy w.outstanding connectivity w.quick access in and out of community. Desired Irving sought-after Valley Ranch is located minutes off two major highways with direct, fast access to key parts of the Dallas–Fort Worth metroplex, Las Colinas, Toyota Music Factory, work, shopping, & restaurants, Medical City Las Colinas and Baylor Scott & White Surgical Hospital. Good proximity to Dallas-Fort Worth International Airport is a plus for frequent travelers or professionals. The neighborhood is known for its beautiful landscaping, exceptional walkability. Catch DART which offers access to downtown Dallas and DFW Airport. Ranchview High School was ranked 348th within Texas & 3rd ranked school in the distract! NO MUD NO PID!
Contact an agent
Home facts
- Year built:2000
- Listing ID #:21113985
- Added:89 day(s) ago
- Updated:February 15, 2026 at 12:41 PM
Rooms and interior
- Bedrooms:3
- Total bathrooms:3
- Full bathrooms:2
- Half bathrooms:1
- Living area:2,400 sq. ft.
Heating and cooling
- Cooling:Central Air
- Heating:Central
Structure and exterior
- Roof:Composition
- Year built:2000
- Building area:2,400 sq. ft.
- Lot area:0.09 Acres
Schools
- High school:Ranchview
- Middle school:Bush
- Elementary school:Landry
Finances and disclosures
- Price:$512,400
- Price per sq. ft.:$213.5
New listings near 532 Silver Maple Drive
- New
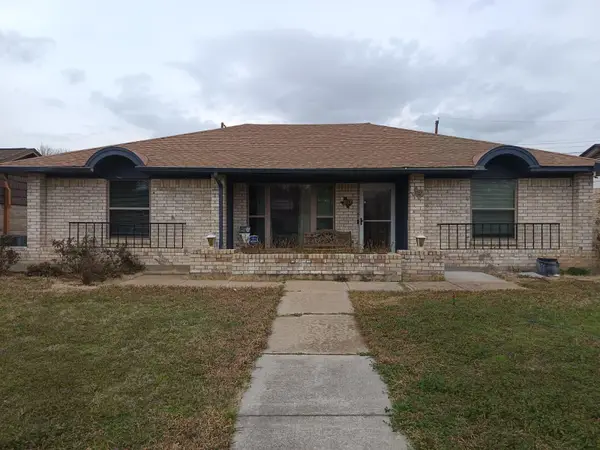 $359,000Active4 beds 2 baths1,957 sq. ft.
$359,000Active4 beds 2 baths1,957 sq. ft.3717 Flamingo Lane, Irving, TX 75062
MLS# 21180533Listed by: BEYCOME BROKERAGE REALTY LLC - Open Sun, 1 to 3pmNew
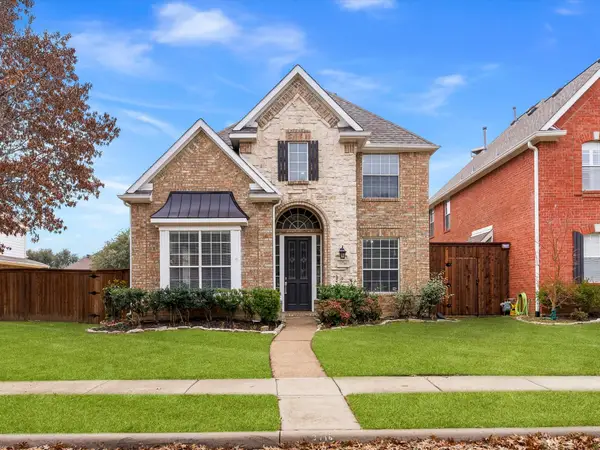 $520,000Active3 beds 3 baths2,135 sq. ft.
$520,000Active3 beds 3 baths2,135 sq. ft.9716 W Valley Ranch Parkway, Irving, TX 75063
MLS# 21175490Listed by: KELLER WILLIAMS REALTY - Open Sun, 12 to 2pmNew
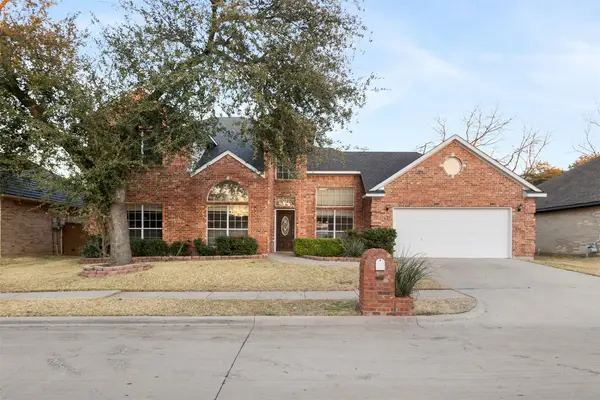 $495,000Active4 beds 4 baths2,600 sq. ft.
$495,000Active4 beds 4 baths2,600 sq. ft.1228 Colby Court, Irving, TX 75060
MLS# 21178633Listed by: BRAY REAL ESTATE GROUP- DALLAS - New
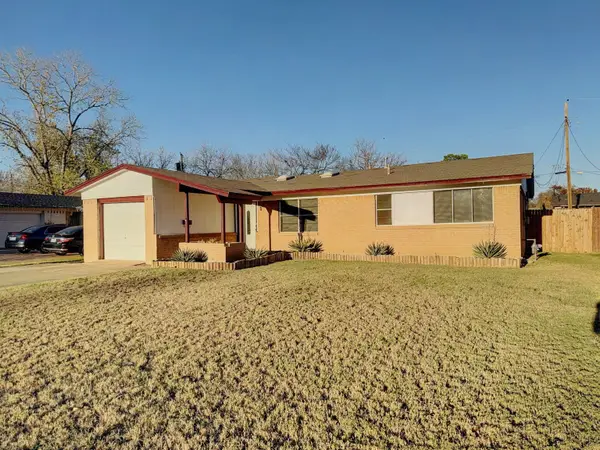 $329,999Active4 beds 2 baths1,950 sq. ft.
$329,999Active4 beds 2 baths1,950 sq. ft.2837 Lowell Drive, Irving, TX 75062
MLS# 21180186Listed by: METROPLEX REAL ESTATE - New
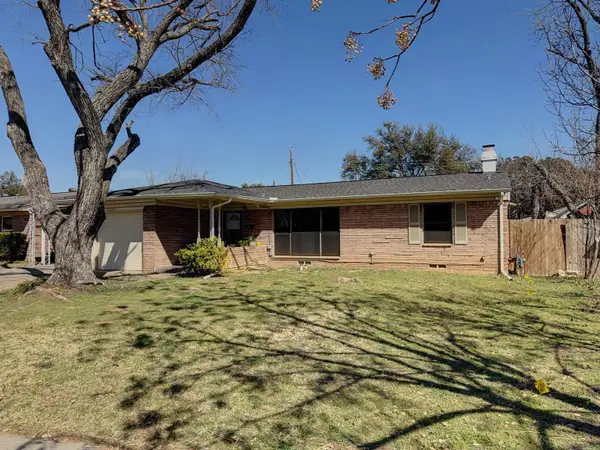 $329,999Active3 beds 2 baths1,837 sq. ft.
$329,999Active3 beds 2 baths1,837 sq. ft.2404 William Brewster Drive, Irving, TX 75062
MLS# 21180167Listed by: METROPLEX REAL ESTATE - New
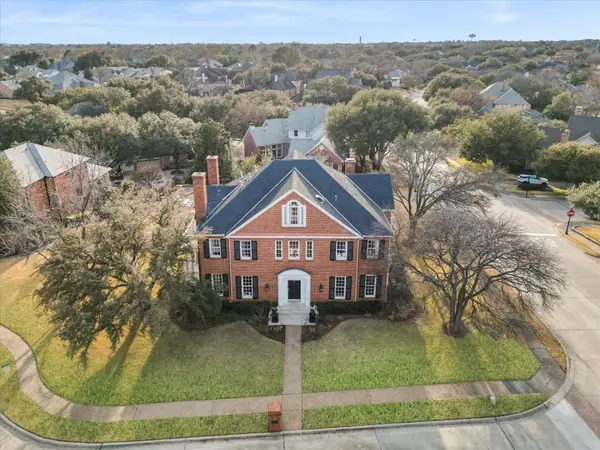 $1,715,000Active5 beds 6 baths4,677 sq. ft.
$1,715,000Active5 beds 6 baths4,677 sq. ft.100 Hawn Court, Irving, TX 75038
MLS# 21178014Listed by: BRYAN BJERKE - Open Sun, 11am to 2:30pmNew
 $629,000Active4 beds 3 baths2,627 sq. ft.
$629,000Active4 beds 3 baths2,627 sq. ft.6673 Escena Boulevard, Irving, TX 75039
MLS# 21178851Listed by: COLDWELL BANKER APEX, REALTORS - New
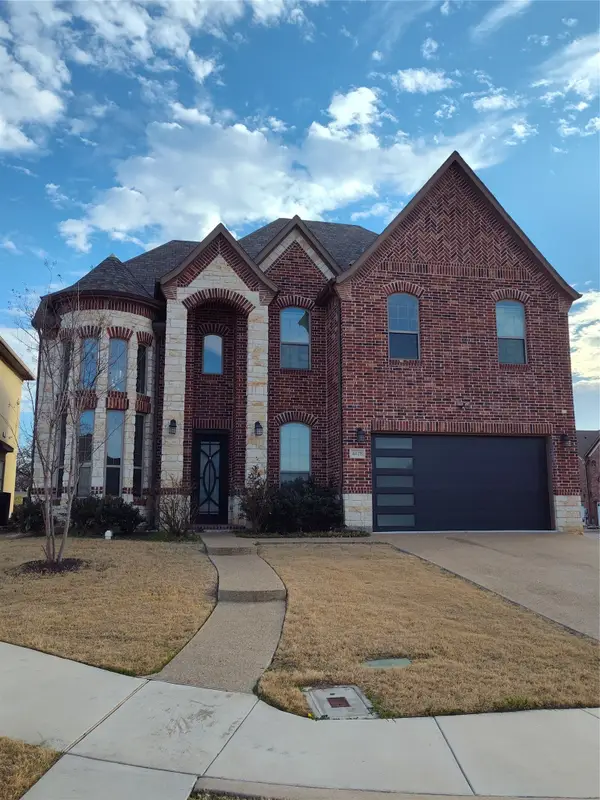 $779,000Active5 beds 5 baths3,352 sq. ft.
$779,000Active5 beds 5 baths3,352 sq. ft.4428 Batuta Court, Irving, TX 75061
MLS# 21179180Listed by: POWERSTAR REALTY - New
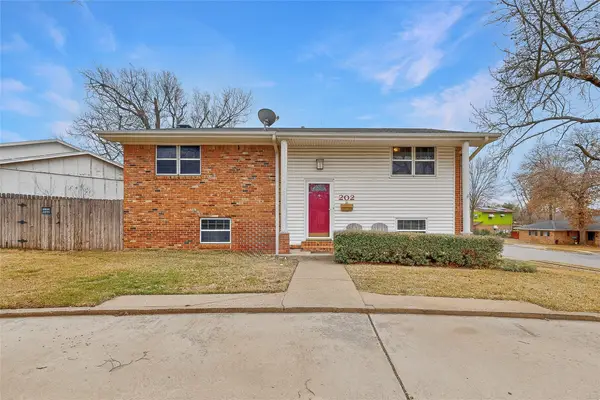 $345,000Active4 beds 2 baths2,136 sq. ft.
$345,000Active4 beds 2 baths2,136 sq. ft.202 Senter Valley Road, Irving, TX 75060
MLS# 21175403Listed by: RE/MAX DFW ASSOCIATES - Open Sun, 1 to 3pmNew
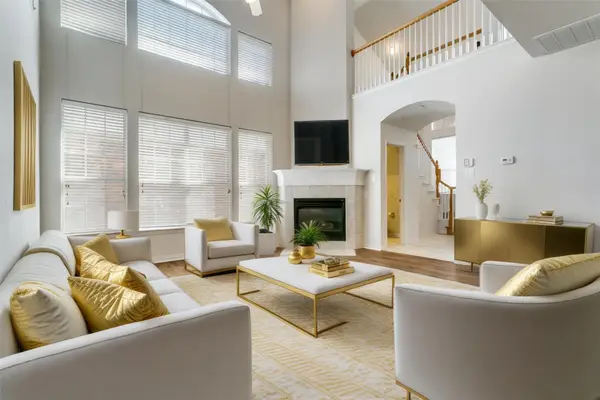 $535,000Active4 beds 3 baths2,280 sq. ft.
$535,000Active4 beds 3 baths2,280 sq. ft.511 Poplar Lane, Irving, TX 75063
MLS# 21178535Listed by: DAVID IVY GROUP, LLC.

